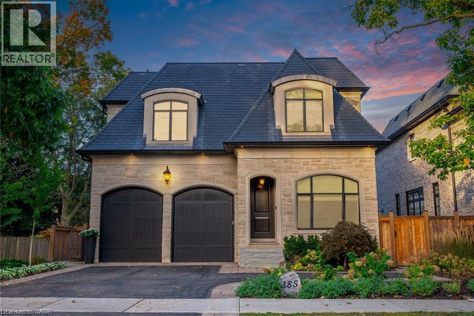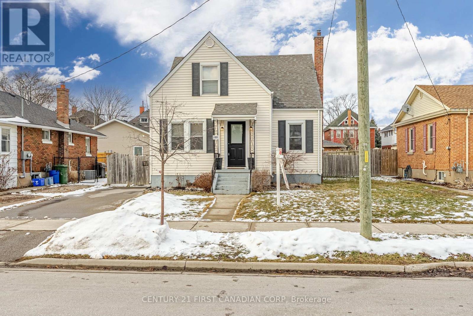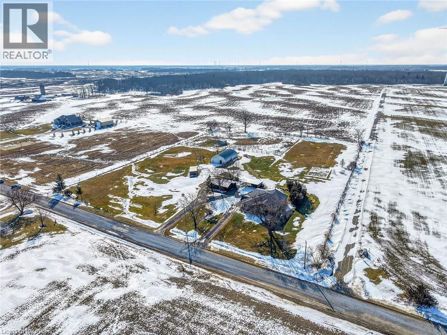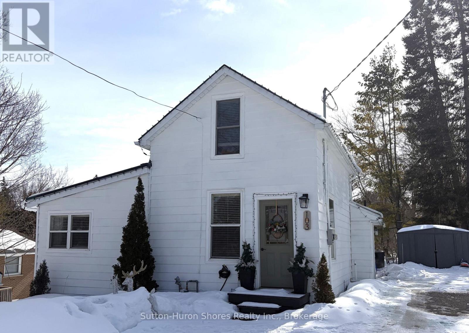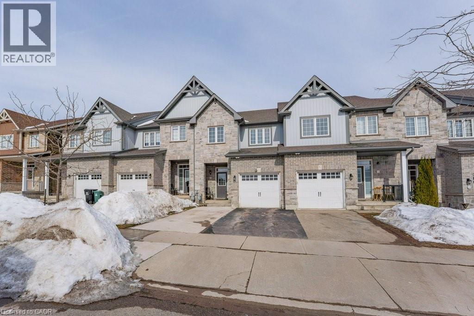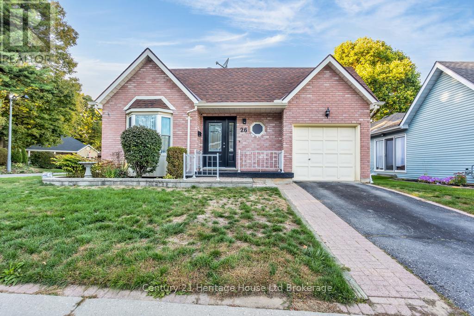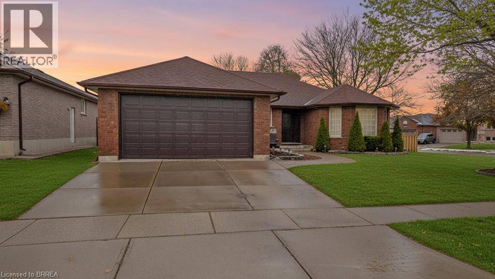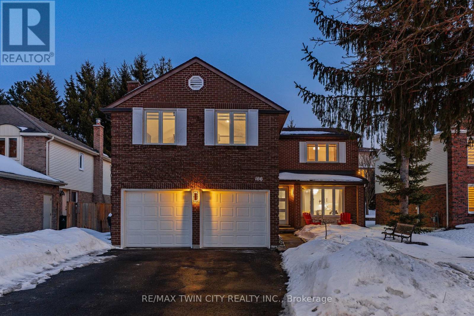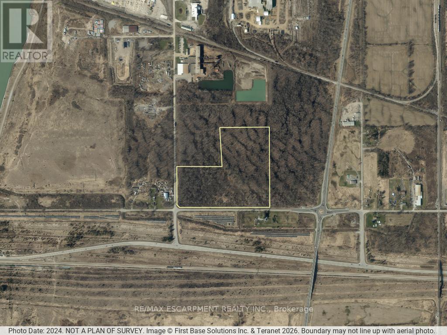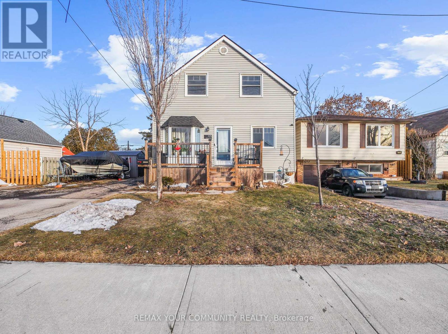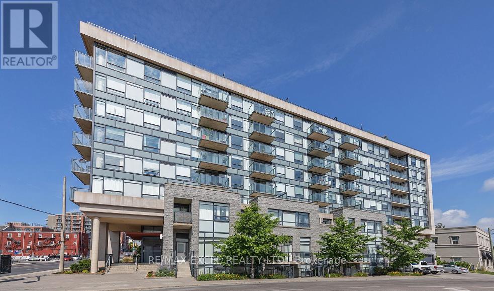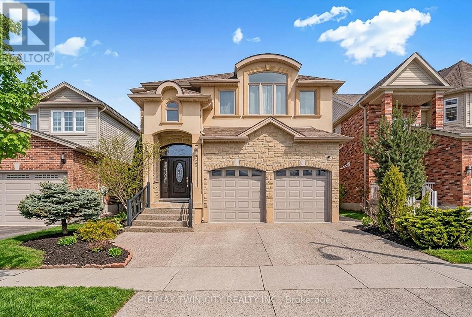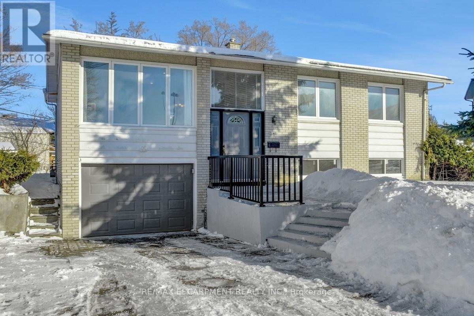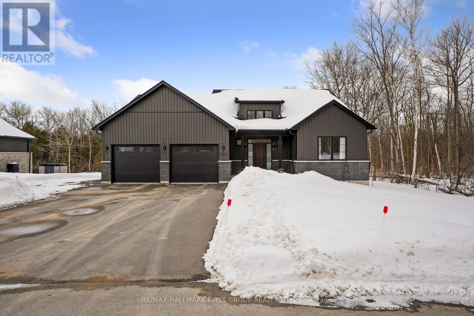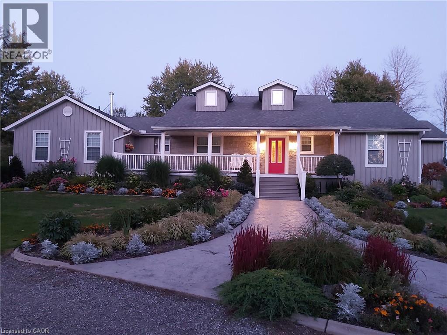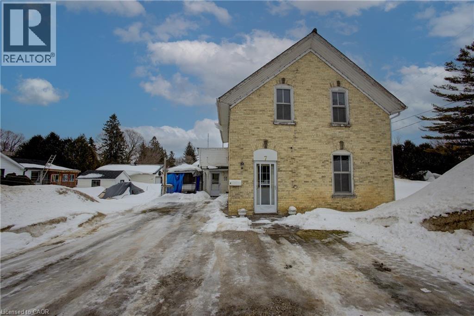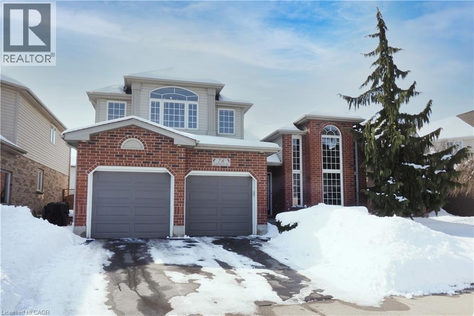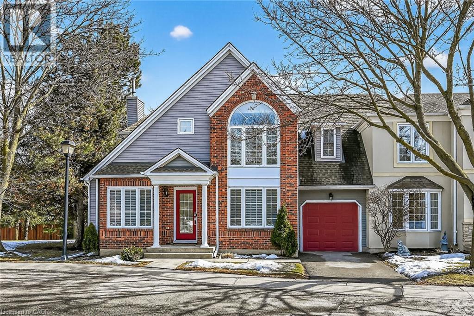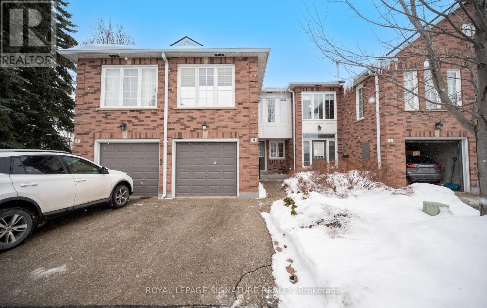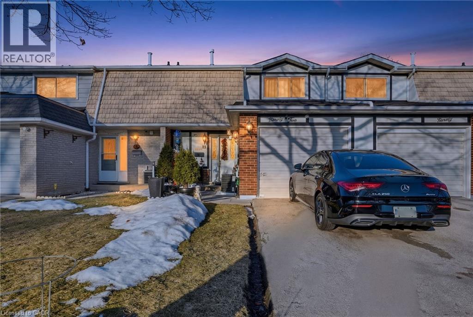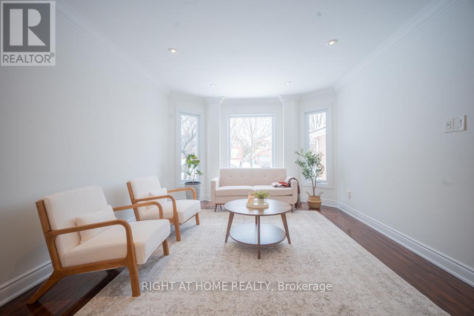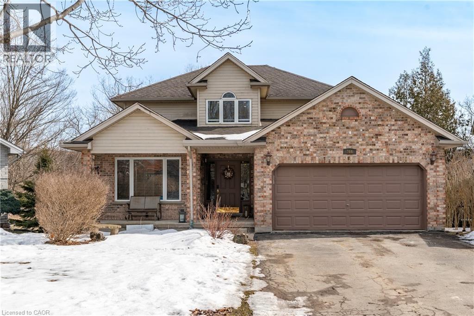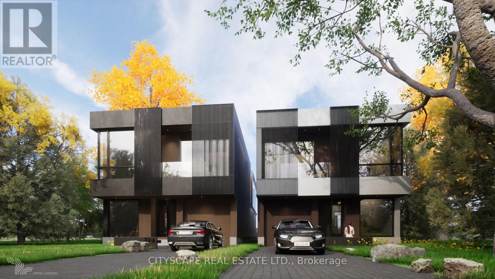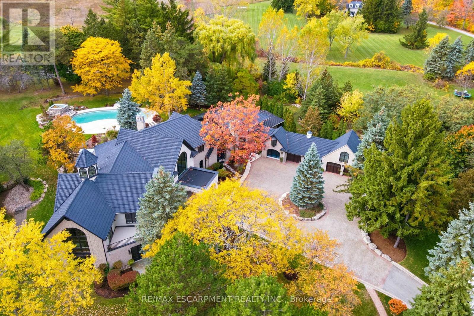103 Amelia Street
Brockton, Ontario
103 Amelia Street in Walkerton is a charming and thoughtfully updated 2-bedroom, 1-bath home that blends cozy character with stylish, moody elements throughout. Perfect for first-time buyers, downsizers, or investors, this home offers comfortable living with a long list of meaningful upgrades already completed. The interior features updated light fixtures throughout (2023-2025), new pot lights (2025), a smart thermostat (2024), tiled laundry and bathroom floors (2024), a beautifully refreshed bathroom with new vanity, sink, faucet, and shower fixtures (2025), and a fully updated kitchen (2026) complete with new flooring, countertops, backsplash, sink, faucet, trim work, and under-cabinet lighting. Major improvements include a new shingled roof on the original structure (2022), new water heater (2025), updated exterior side door (2025), new smoke alarms (2025-2026), and washer and dryer (2024). Outside, you'll find a shed set on pavers (2021), a re-graveled and widened driveway (2025), refreshed exterior lighting, and even a new hose bib (2025). Average annual utility costs are approximately $1,600 for electricity, $1,100 for water, and $750 for gas (with the furnace as the only natural gas appliance, keeping summer costs primarily to meter fees). A well-cared-for home with personality, smart updates, and manageable utility costs, all in a great Walkerton location. (id:50976)
2 Bedroom
1 Bathroom
1,100 - 1,500 ft2
Sutton-Huron Shores Realty Inc.



