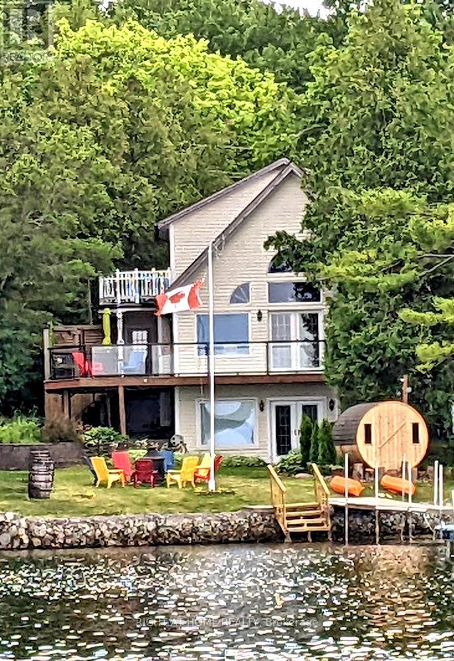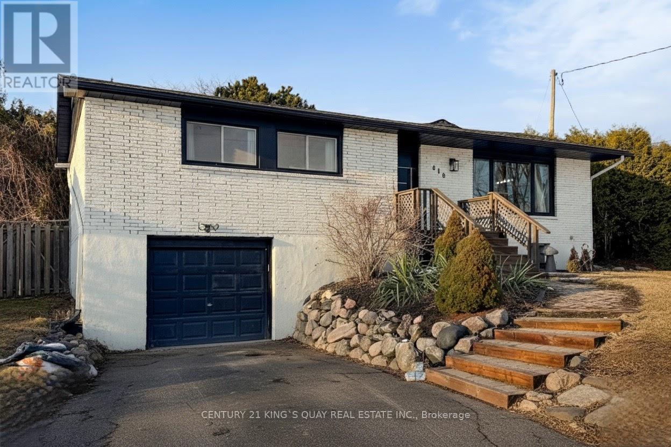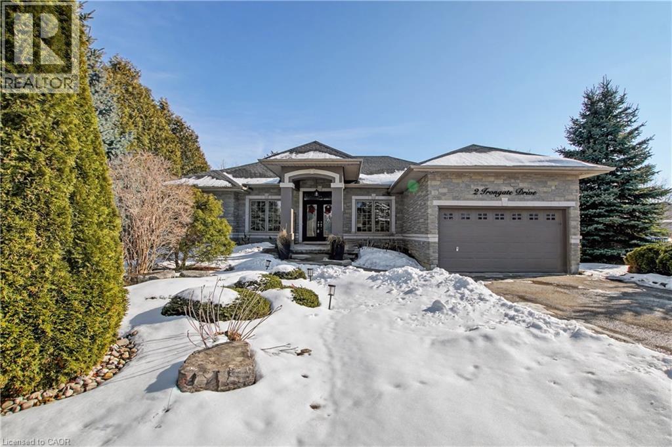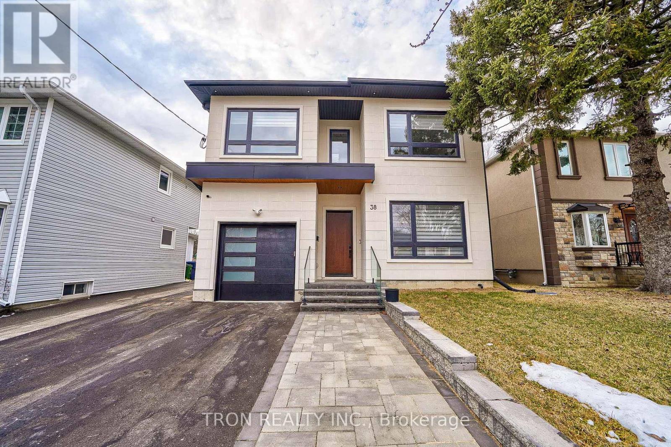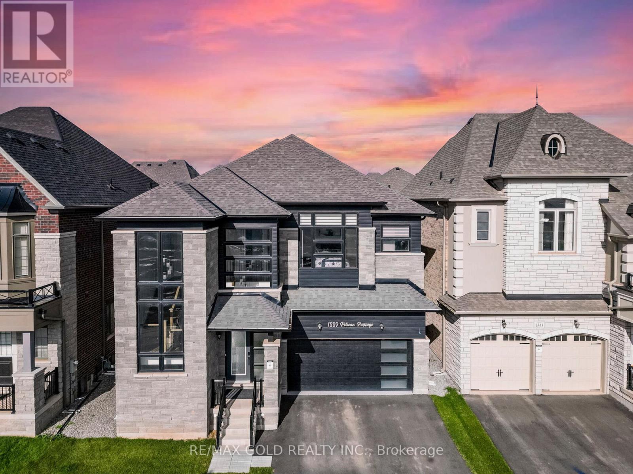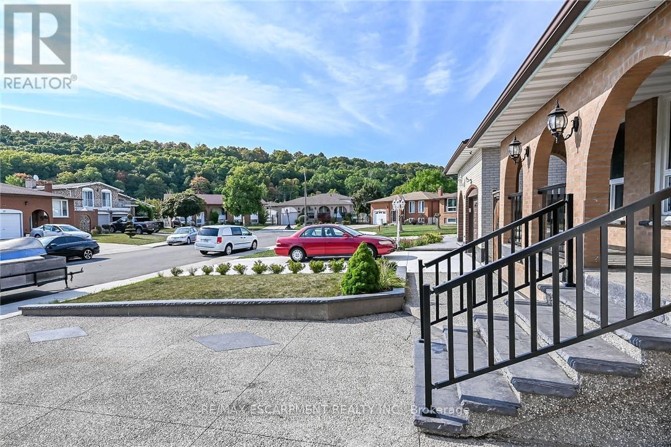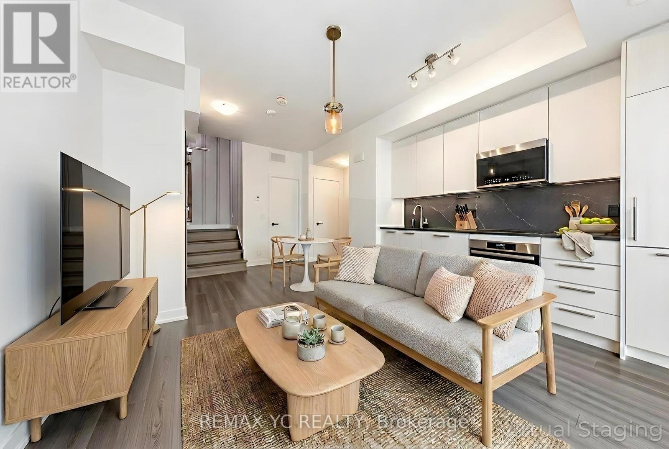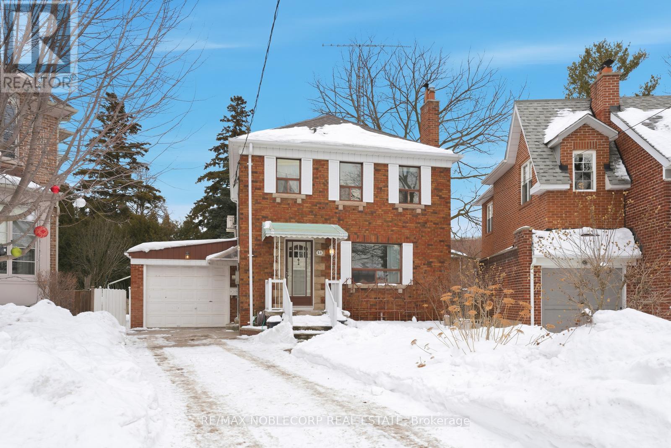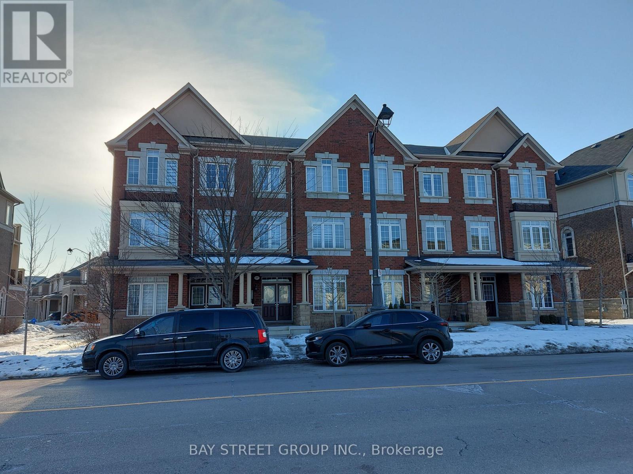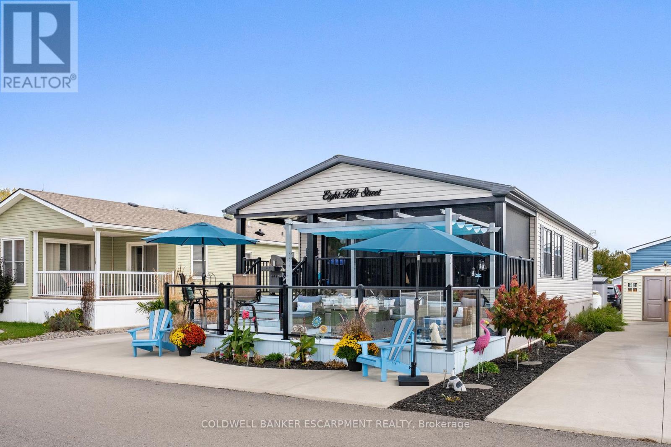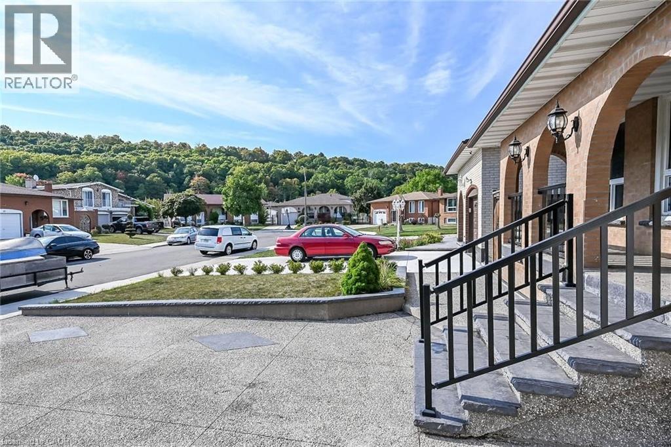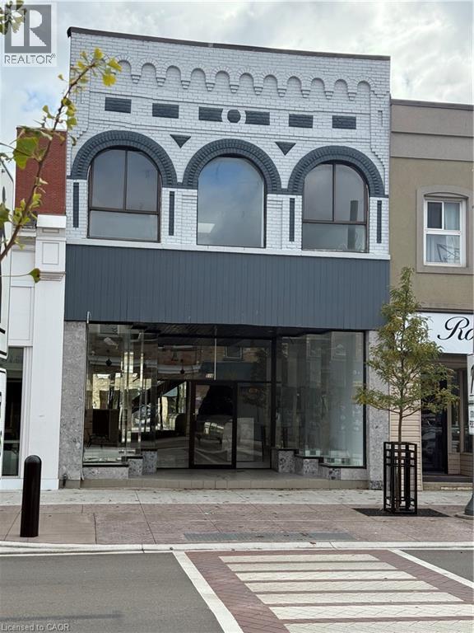28 Tara Court
Hamilton, Ontario
This beautifully renovated four-level backsplit showcases quality craftsmanship and thoughtful design throughout. The bright, open-concept main floor features rich hardwood flooring, a spacious living and dining area, and a custom-designed kitchen complete with quartz countertops, stylish backsplash, and stainless steel appliances, including a gas stove. Upstairs, you'll find three generously sized bedrooms and a stunning five-piece bathroom. The lower level offers a welcoming family room with a walkout to the backyard, a convenient side entrance, an additional bedroom, and a modern three-piece bath - ideal for guests or extended family. The fully finished basement provides even more living space with a recreation room, laundry area, cold room, and ample storage. Major updates include the furnace, A/C, roof, windows, and electrical panel. Outside, enjoy exceptional curb appeal with an exposed aggregate driveway and walkways, a front porch with sleek glass railings, a fully fenced yard, and a large shed with hydro. Tucked away on a quiet cul-de-sac with beautiful escarpment views, this home is just steps to parks and trails, close to schools, and offers quick access to the Red Hill and major highways. (id:50976)
4 Bedroom
2 Bathroom
1,500 - 2,000 ft2
RE/MAX Escarpment Realty Inc.



