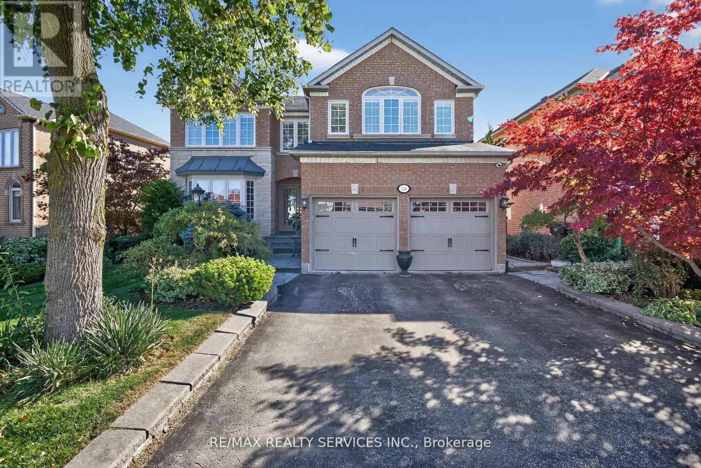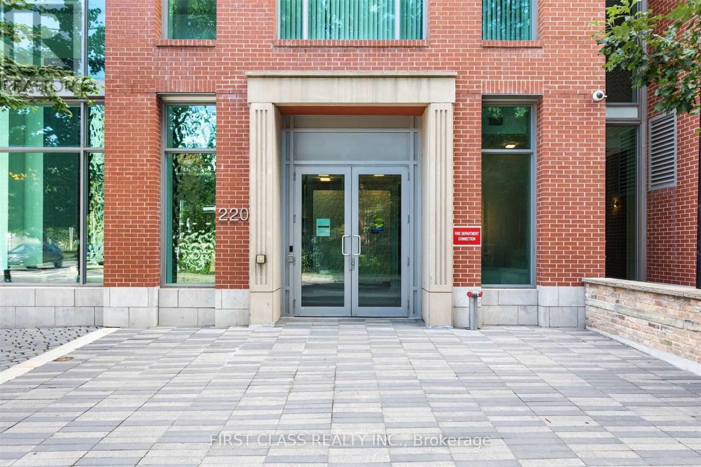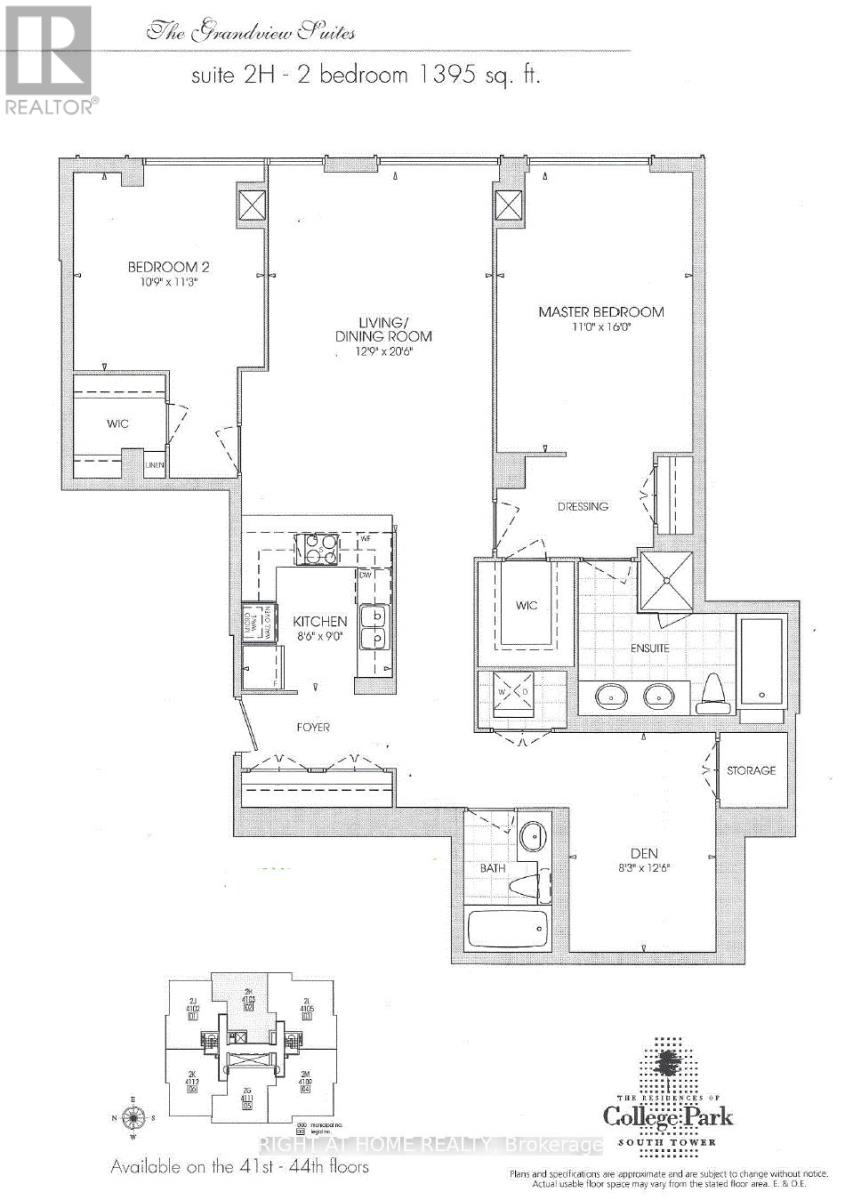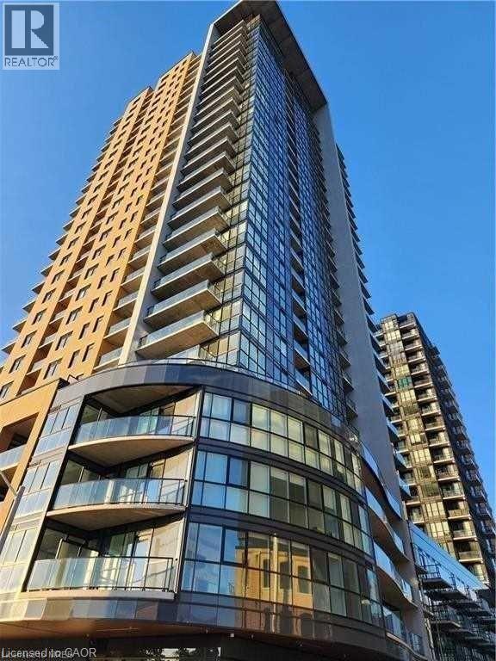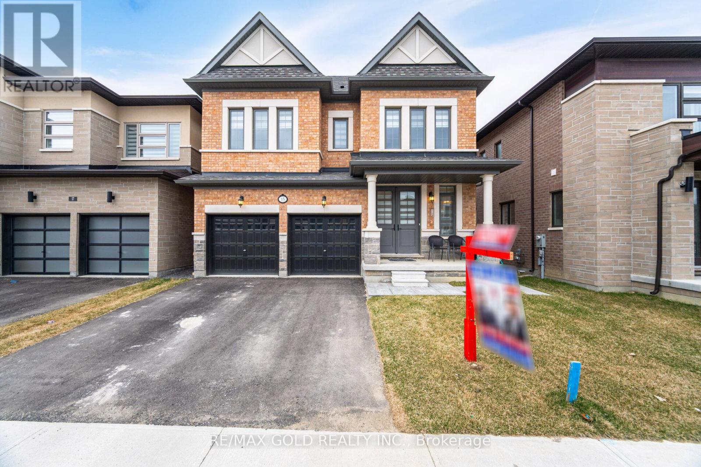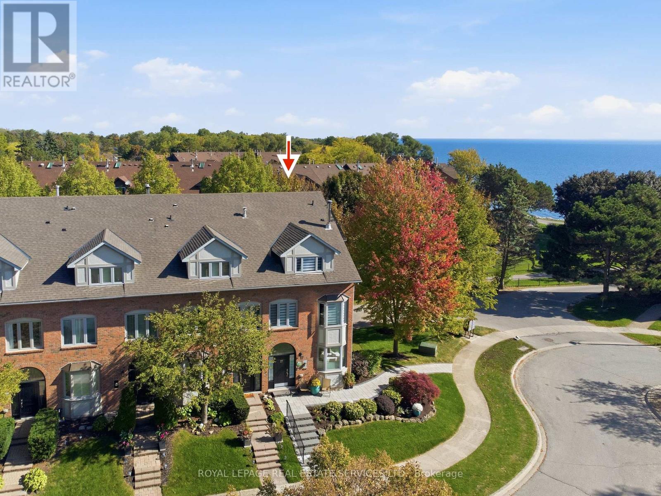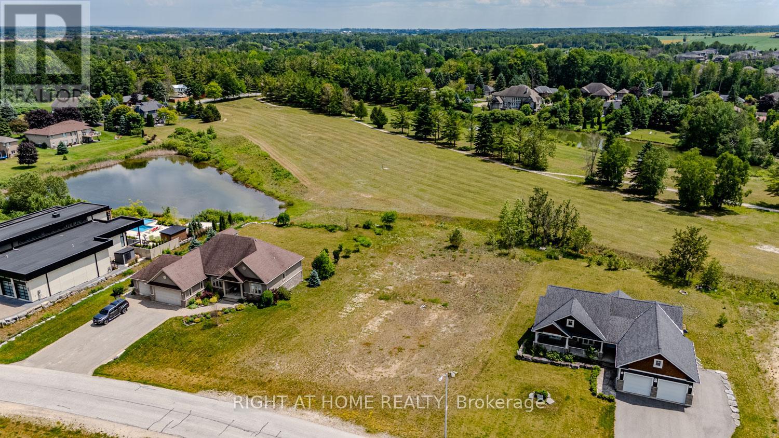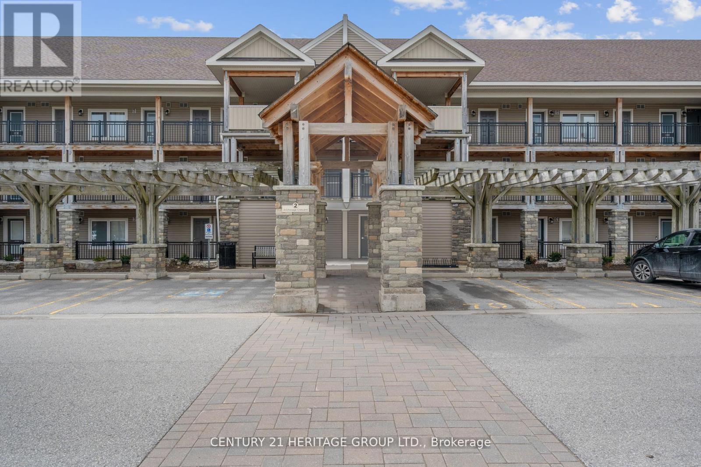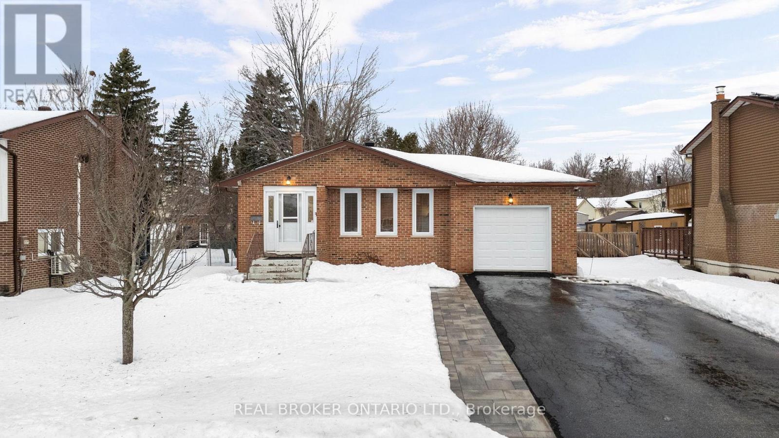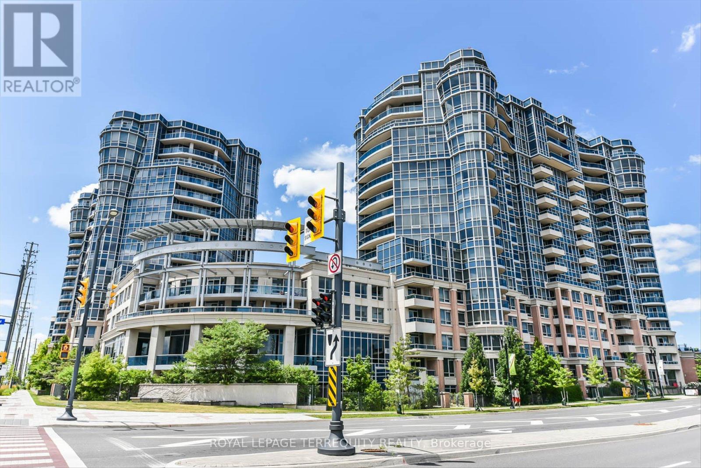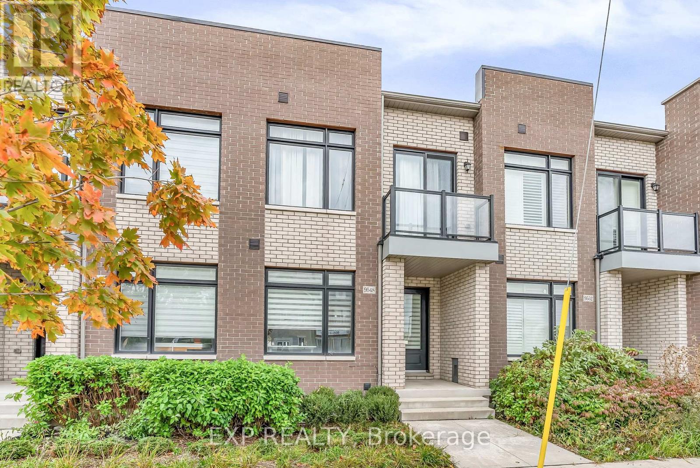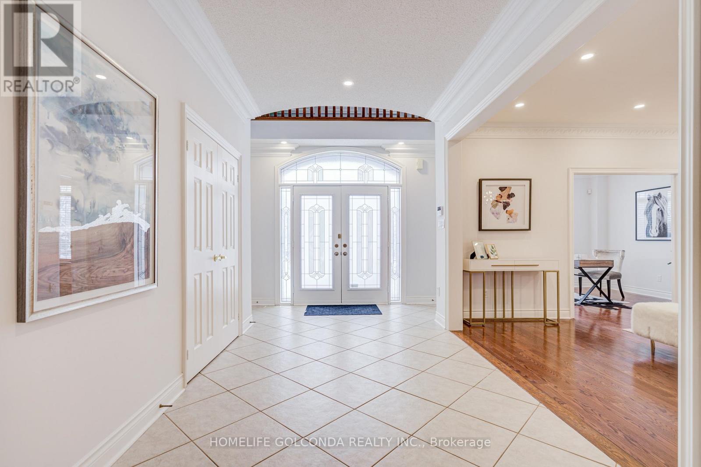27 Southaven Place
Oakville, Ontario
Location, location! Welcome to 27 Southaven Place, an exceptional executive luxury home nestled in a quiet enclave just steps from the shores of Lake Ontario. Enjoy tranquil lake views from every window & embrace refined lakeside living. This fabulous, updated open concept home boasts approx 3,000 sq. ft. of thoughtfully designed living space, flooded with natural light. Features include expansive windows, white oak hardwood floors, pot lights, crown moulding, custom window shades, high-quality light fixtures, a refinished staircase throughout all 4 levels & much more! The chef's inspired kitchen with breakfast area is a showstopper, complete with high-end stainless-steel appliances, ample cabinetry & pull-out drawers, double pantry, porcelain countertops & backsplash & a custom peninsula with double-sided storage. The formal dining room seamlessly connects to the spacious living room, which features a custom oversized patio door leading to a substantial outdoor deck. A chic powder room completes this level. The 2nd level offers two bedrooms, a stylish 5-piece bathroom & family room with a gas fireplace. The 3rd level hosts the primary retreat, featuring a private balcony, walk-in closet & a spa-inspired 5-piece ensuite with double vanity, stand-alone soaker tub, large walk-in shower & vanity station. The lower level includes an office, storage space & inside access to the double car garage. Impressive interlock walkway with granite steps & wrought-iron handrail, beautifully landscaped grounds with irrigation system & parking for 3 vehicles on the driveway. Homeowners' association - $180 monthly fee provides grass cutting, driveway snow removal & semi-annual window cleaning. Ideally located in sought-after Bronte Village, just steps to the lakefront & a short stroll to the marina, trails, shops, cafés, restaurants & amenities. An unparalleled opportunity to enjoy an amazing lakeside lifestyle VIEW THE 3D IGUIDE HOME TOUR FOR MORE PHOTOS, FLOOR PLAN, VIDEO & BROCHURE (id:50976)
3 Bedroom
3 Bathroom
2,500 - 3,000 ft2
Royal LePage Real Estate Services Ltd.



