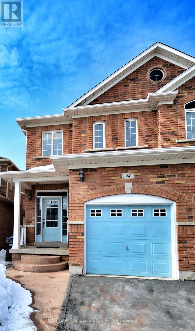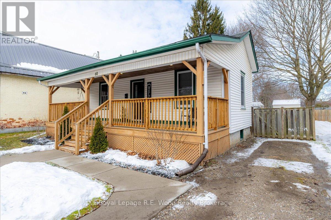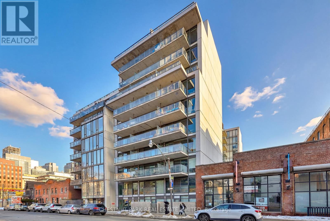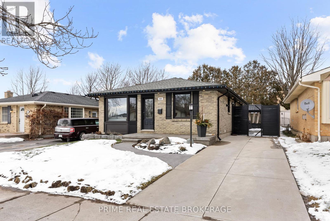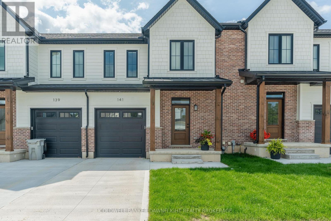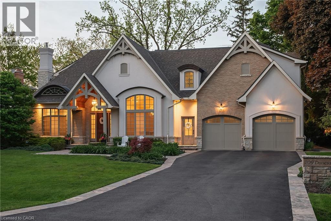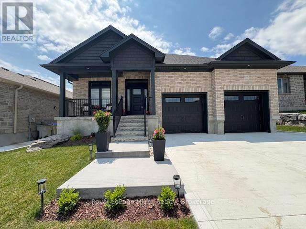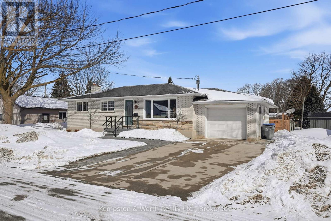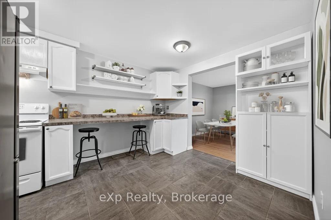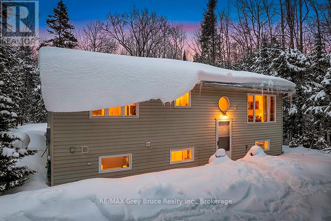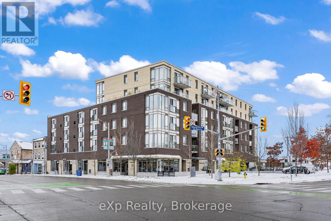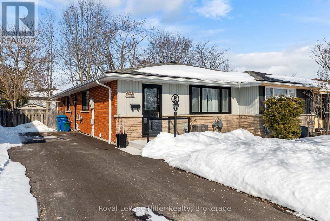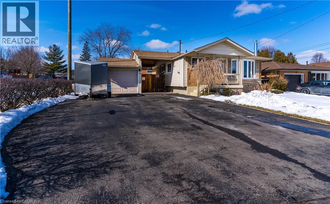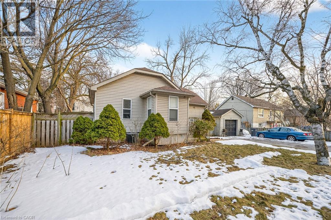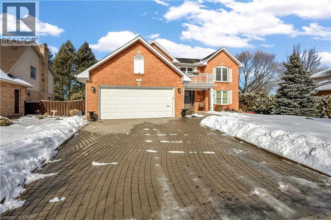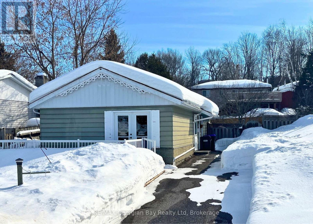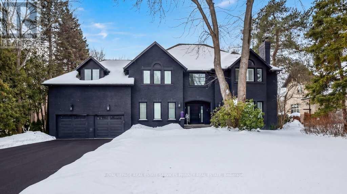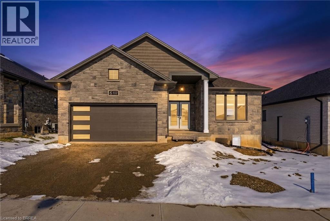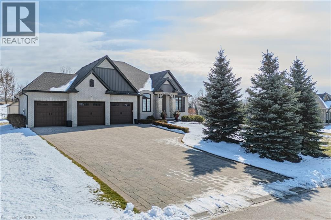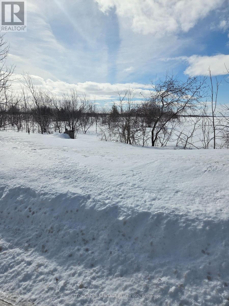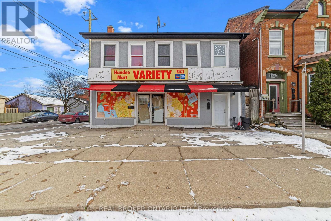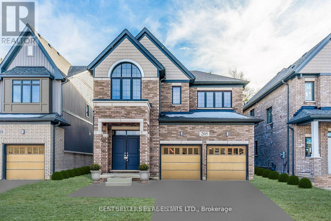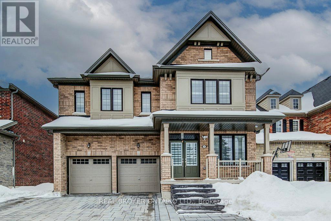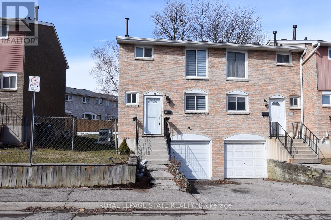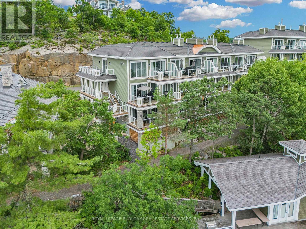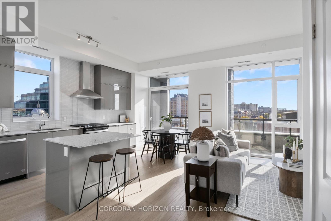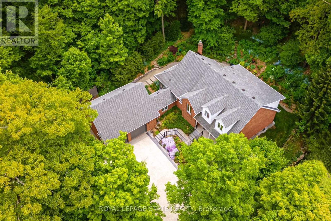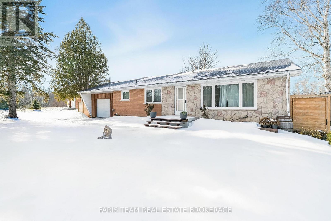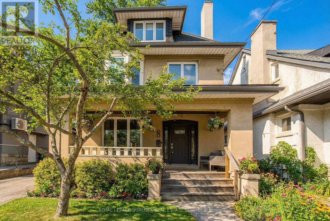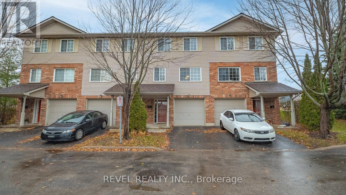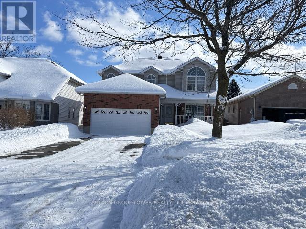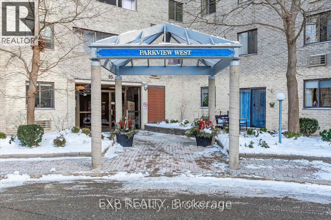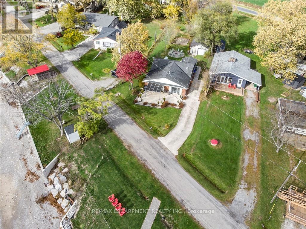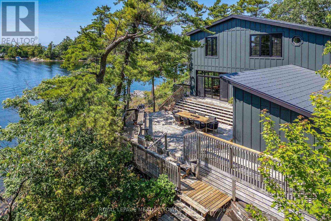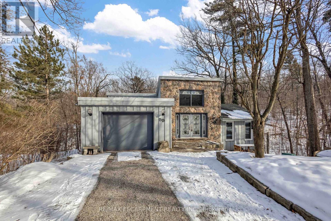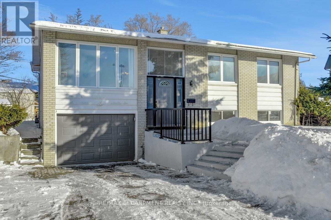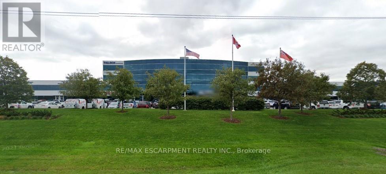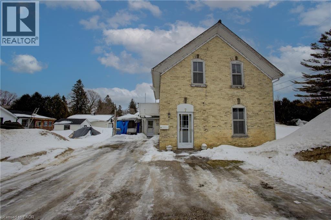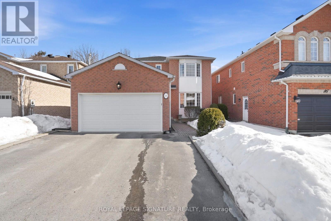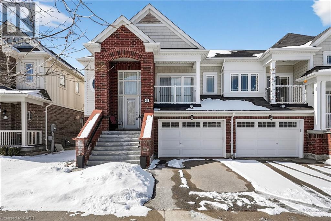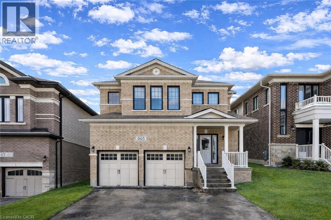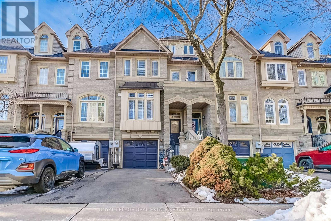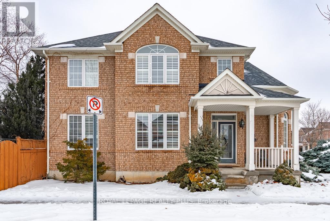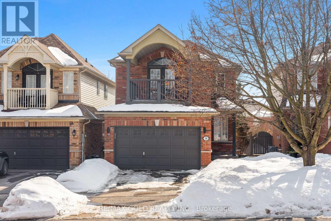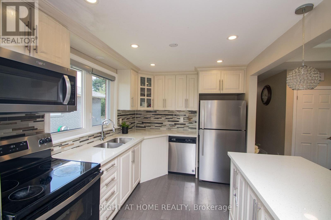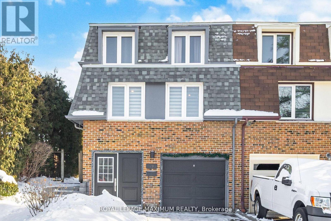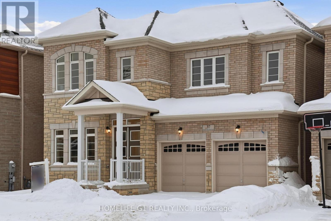8 Mapleside Avenue
Hamilton, Ontario
Tucked into a sought-after neighbourhood directly across from a park, this beautiful family home offers the perfect blend of charm, function, and lifestyle. With 2573 sqft of living space and mins to McMaster University, Mohawk College, Hillfield Strathallan College, and miles of trails including the Radial and Rail Trail, adventures are right at your doorstep. Enjoy quick access to the Dundurn stairs, the 403/Lincoln, and spend evenings strolling to Locke Street's local shops, cafés, and restaurants. Everyday amenities are all within easy reach. Exceptional curb appeal welcomes you home with a covered front porch, manicured gardens, a mature peach tree, and a long driveway. Step inside to hardwood floors throughout the main level, complemented by wainscoting and crown moulding that add timeless character. The inviting living room features a stone surround media wall with fireplace rough-in for aesthetic appeal, creating a warm focal point for family movie nights. The dining area offers a bright bay window and walkout to the back deck, seamlessly connecting indoor and outdoor living. The kitchen is designed for peak everyday living, with a butcher block island, granite countertops, subway tile backsplash, SS appliances, and range hood. A convenient 2pc powder room completes the main floor. Upstairs, hardwood flooring continues through 3 well-sized bedrooms and a spa-like 5pc bathroom featuring dual sinks, a freestanding tub & glass shower. The third-floor loft-style primary retreat is a true standout, offering expansive space, hardwood floors, walk-in closet and a private 5-piece ensuite with dual sinks & soaker tub. The fully finished lower level adds versatile living space with a rec room, laminate flooring, laundry, and walk-up access to the backyard. Outside, enjoy a fully fenced yard with a wooden deck, hot tub, lilac tree, mature silver maple, shed, and plenty of green space for kids & pets to play. This is a home where family memories are waiting to be made. (id:50976)
4 Bedroom
3 Bathroom
1,500 - 2,000 ft2
Royal LePage Burloak Real Estate Services



