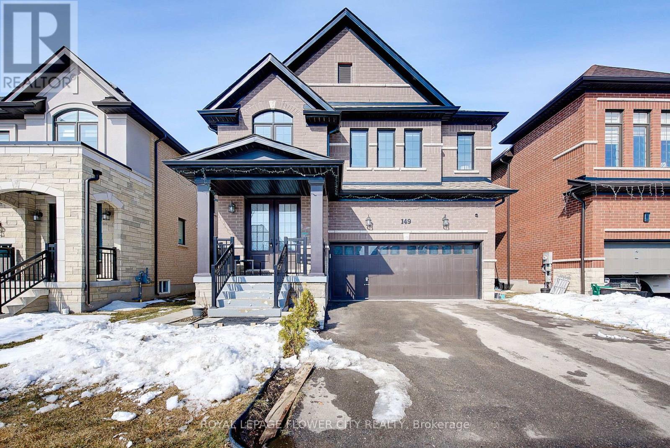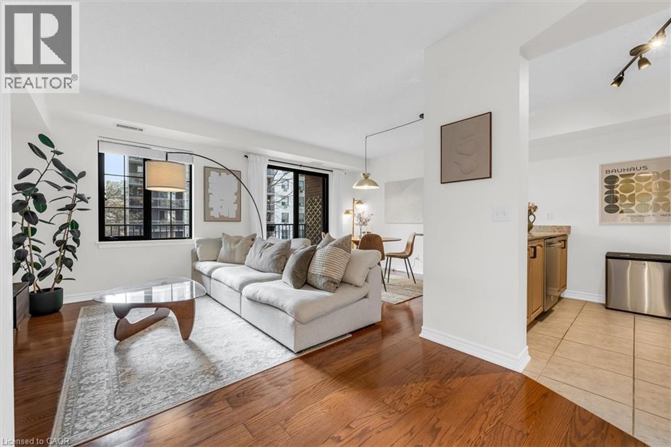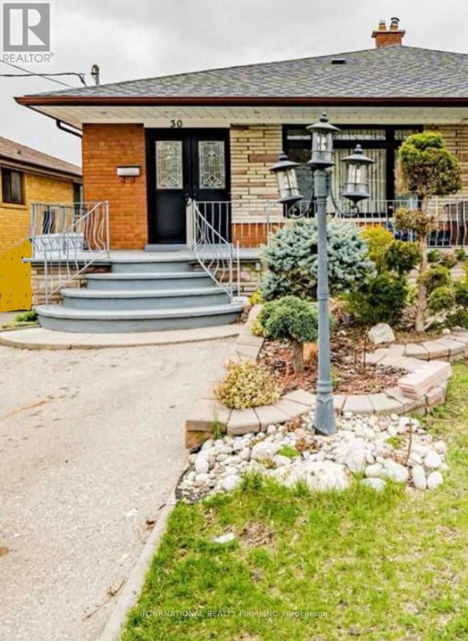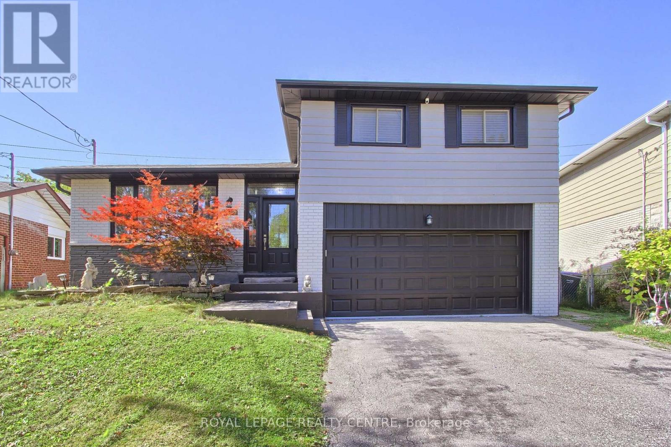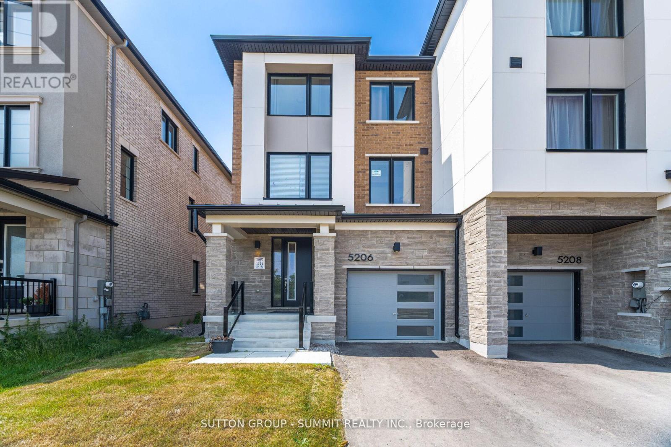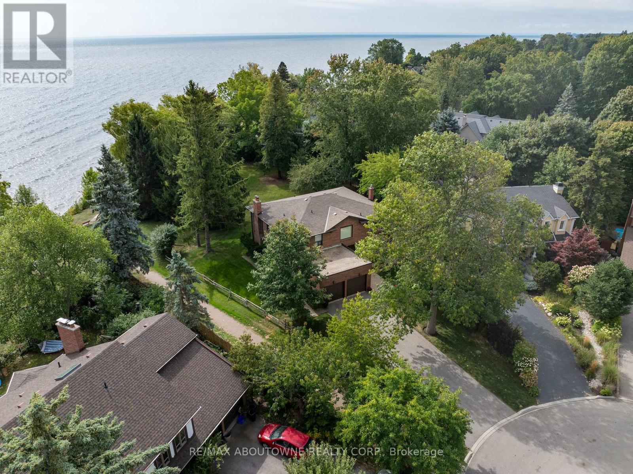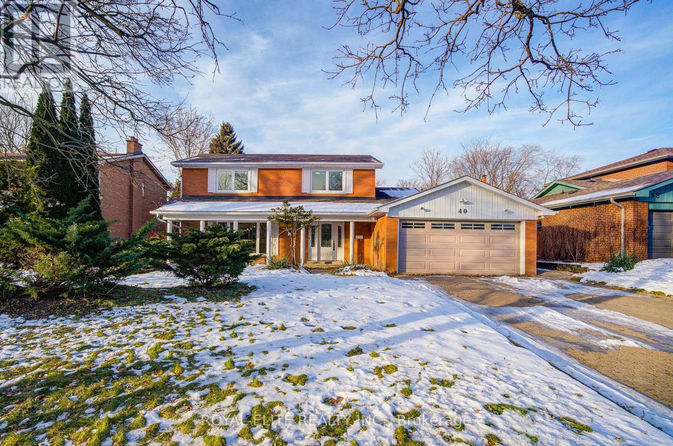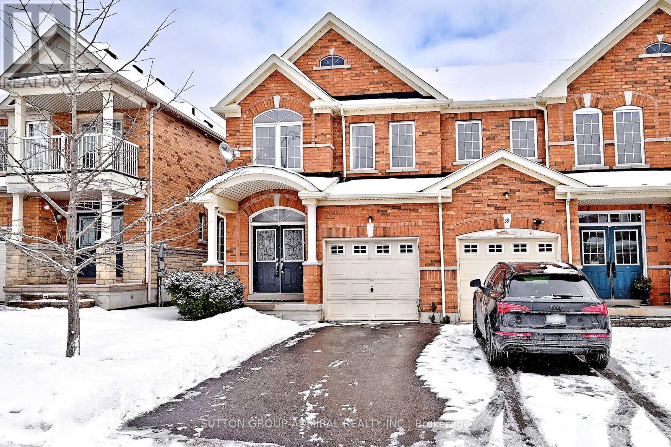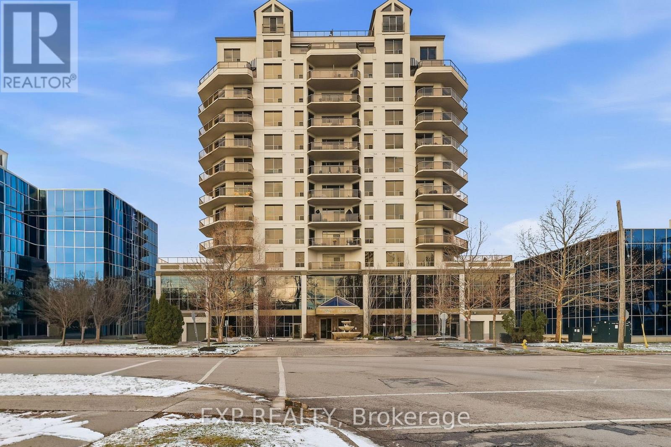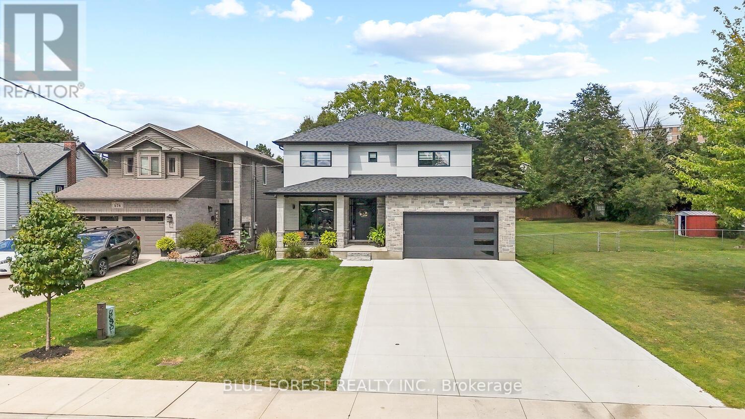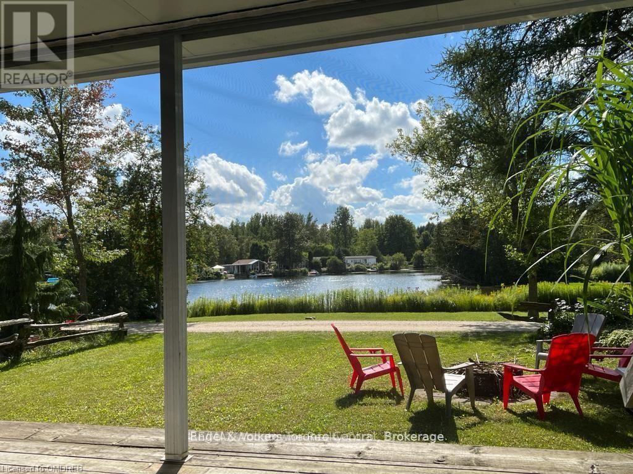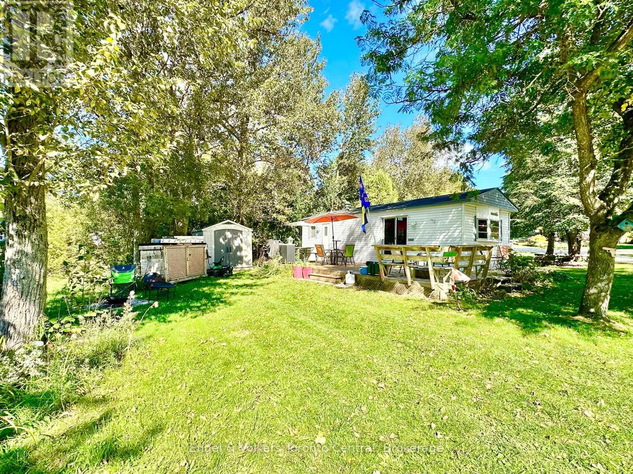149 Silverwood Crescent
Woodstock, Ontario
Welcome to this stunning 2-storey detached home featuring 4 spacious bedrooms and 4 bathrooms,plus a fully finished 2-bedroom basement - perfectly designed for modern family living in oneof Woodstock's most sought-after neighbourhoods.The open-concept main floor offers a seamless flow between living, dining, and kitchen areas,creating a bright and welcoming atmosphere that's ideal for both everyday living and effortlessentertaining. The kitchen and breakfast area are beautifully finished with stylish,easy-to-maintain tile flooring, blending functionality with sophistication. The contemporarykitchen is equipped with sleek stainless steel appliances, combining practicality with arefined, high-end aesthetic that will impress family and guests alike.Upstairs, the spacious primary suite serves as a private retreat, featuring a walk-in closetand a luxurious 5-piece ensuite. Unwind in the spa-inspired bathroom complete with a glasswalk-in shower, deep soaker tub, and double vanity designed for comfort and convenience.Three additional generously sized bedrooms offer ample space for family, guests, or a homeoffice, while the thoughtfully located second-floor laundry room adds everyday ease andfunctionality to busy family living.The fully finished 2 bedroom basement is currently leased, providing a valuable source ofadditional income and making this home an excellent opportunity for both homeowners andinvestors alike.Ideally located within walking distance to Gurdwara Sahib, a new school and vibrant plazas.Minutes from Pittock Conservation Area, beach access, scenic trails, Toyota Plant, Walmart,hospital, and with easy access to Hwy 401. This home delivers the perfect balance of luxury,functionality, and location. (id:50976)
6 Bedroom
4 Bathroom
2,000 - 2,500 ft2
Royal LePage Flower City Realty



