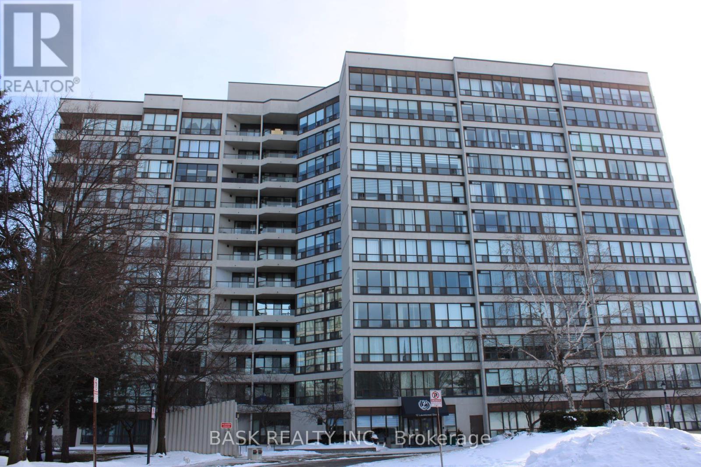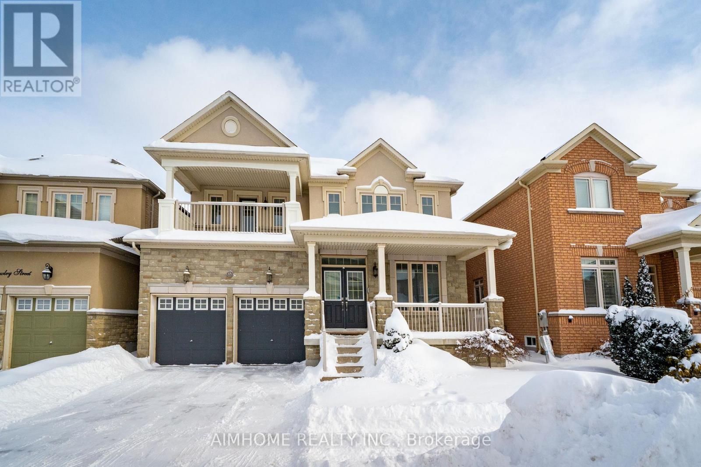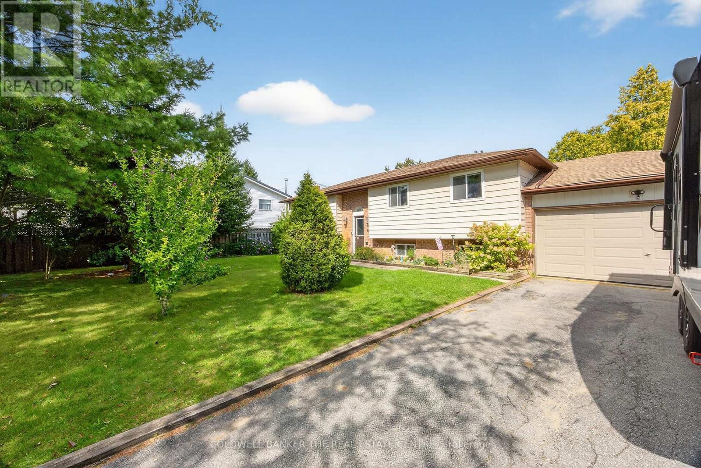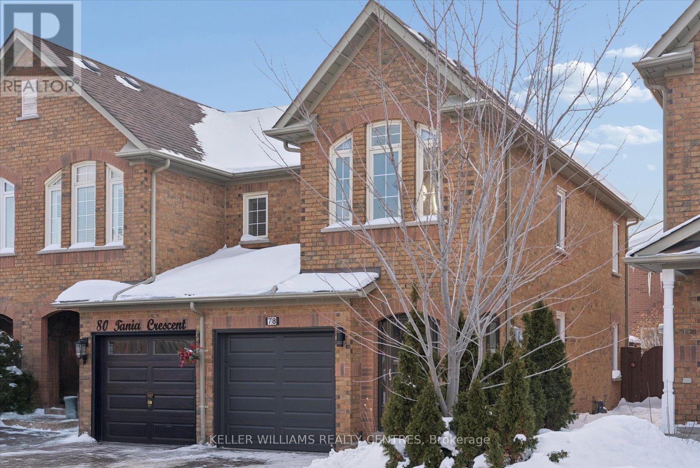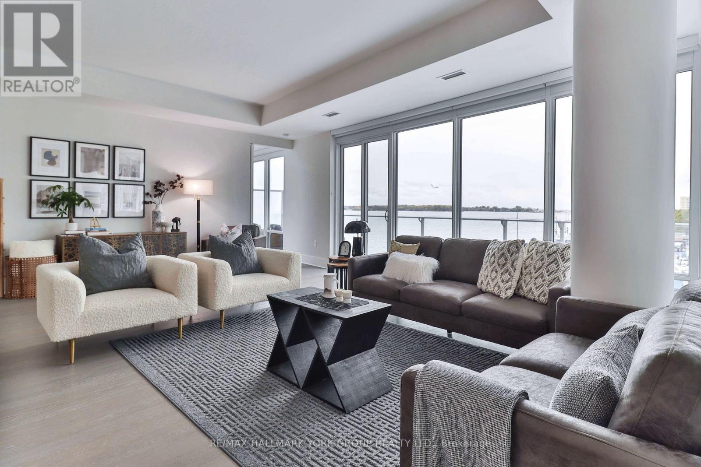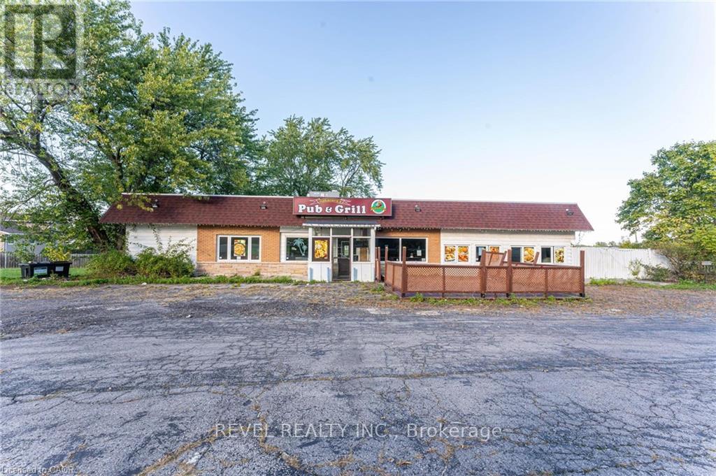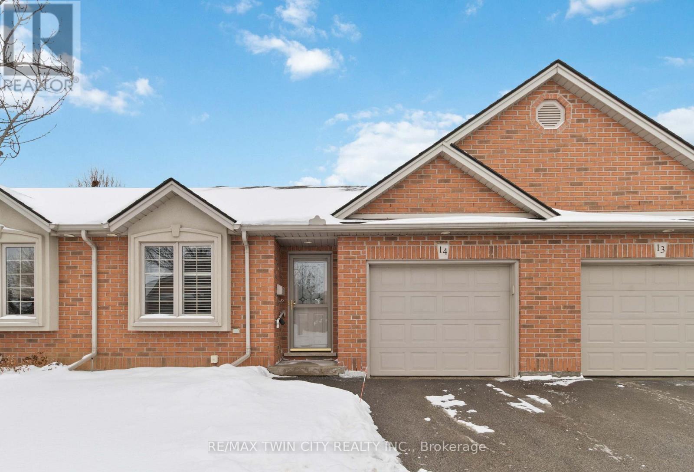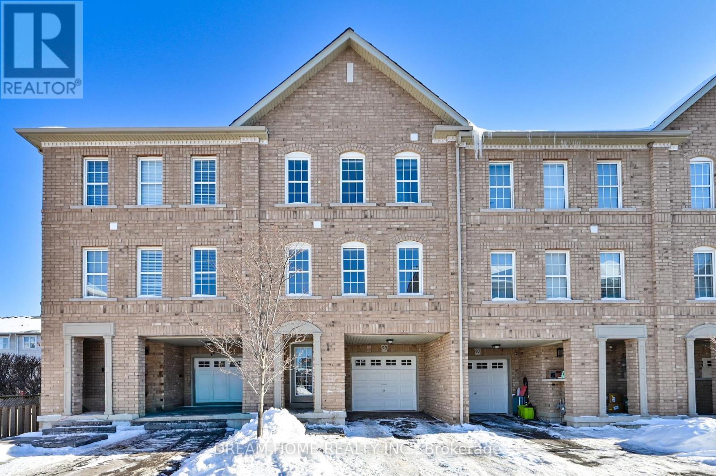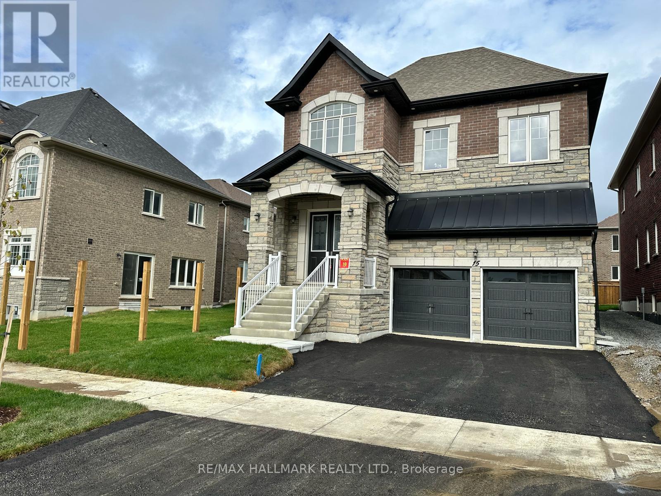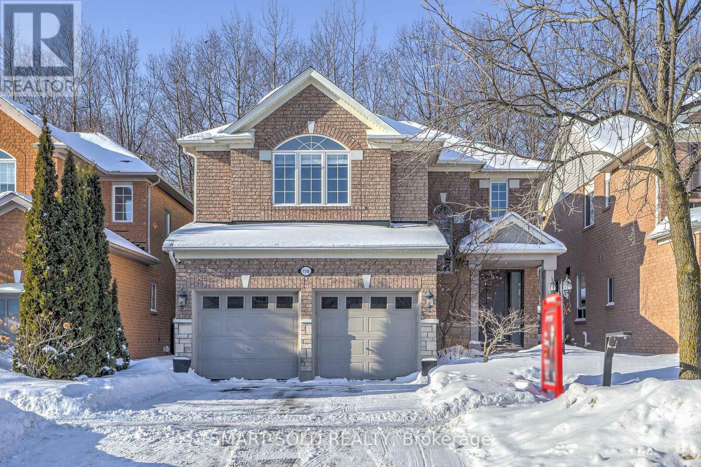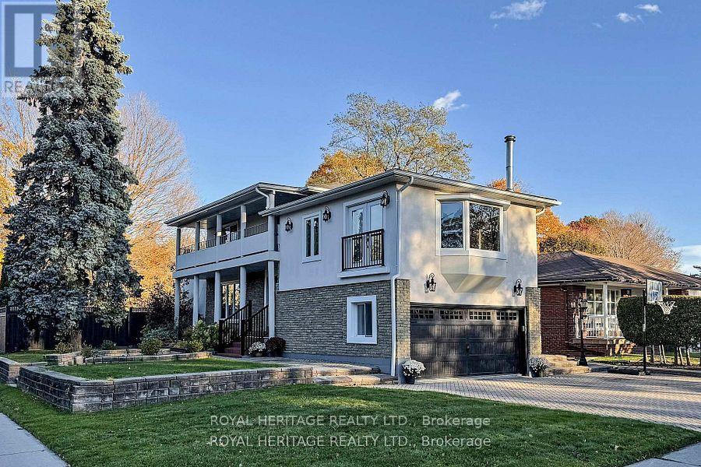47 Cherryhill Avenue
Toronto, Ontario
Live in one of Toronto's most coveted waterfront communities. This beautiful custom home offers a blend of functionality and tranquility. Thoughtfully designed and impeccably maintained, the home is approximately 2,800 square feet of sophisticated living space and is truly move-in ready. The open-concept interior is enhanced by coffered ceilings and an abundance of natural light, creating an inviting living space. At the heart of the home is a grand chef's kitchen, both elegant and functional, perfectly suited for both entertaining and everyday living. The beautiful family room is sure to please, featuring a cozy wood-burning fireplace, vaulted ceilings, skylights, a bay window, and even a Juliette balcony. This room welcomes both relaxation and gatherings with family and friends. You'll also find a home office, a spacious laundry room, a two-piece powder room on the main floor as well as a separate entrance from the driveway. The fully finished lower level extends the living space, offering two additional bedrooms, a family room, and a large cold storage area. The basement was once a rental suite and could be converted back for multigenerational living or income potential. From the kitchen, walk out onto the deck and enjoy the outdoors in the private, treed yard or step out onto the second-floor balcony... an unique feature of this home. Enjoy easy access to parks, ravine trails, the waterfront, TTC and GO Transit, Highway 401, excellent schools, the Pan Am Sports Centre, Rouge National Urban Park, the Toronto Zoo, and a quick commute to Toronto's city center. .Over $300,000 spent in upgrades. Some of which include: the roof, skylights, soffits, furnace, insulation (2018) replacement of most windows (2018) new air conditioner (2021) primary ensuite renovation( 2024) new, insulated garage doors (2025). Book your showing today...you'll be glad you did. (id:50976)
5 Bedroom
4 Bathroom
2,000 - 2,500 ft2
Royal Heritage Realty Ltd.



