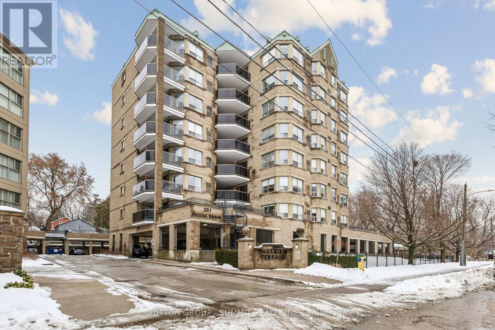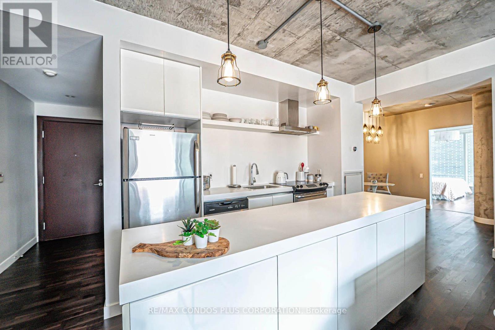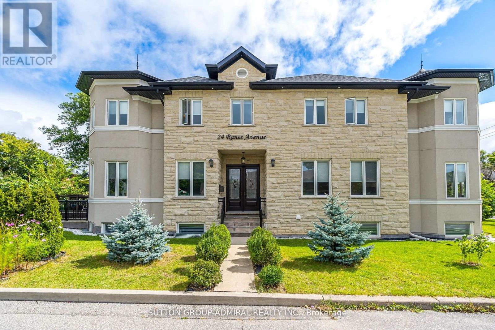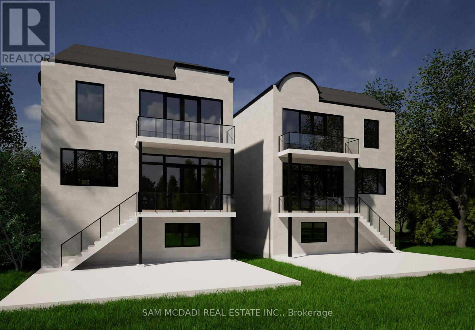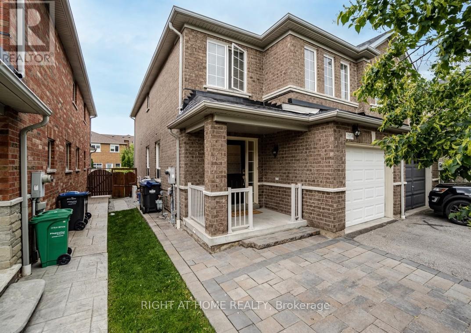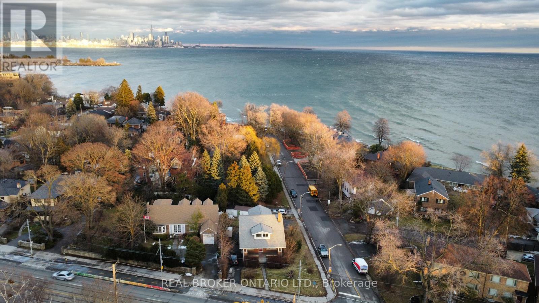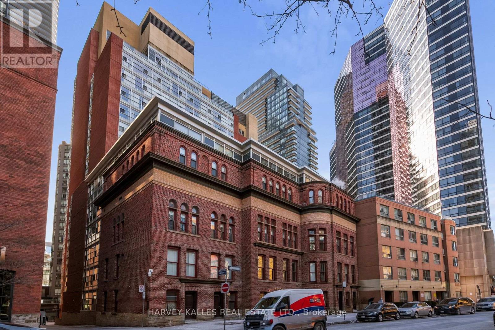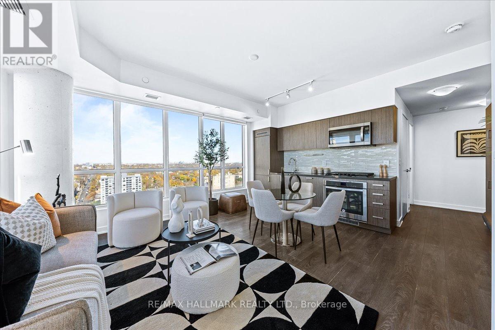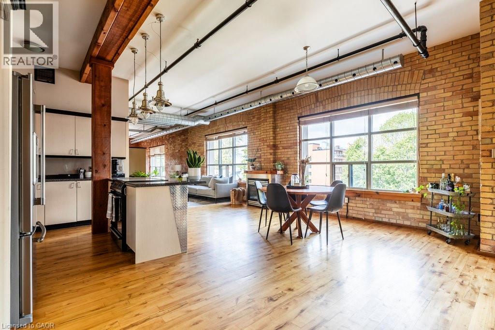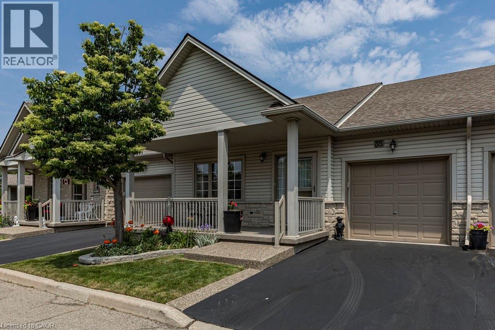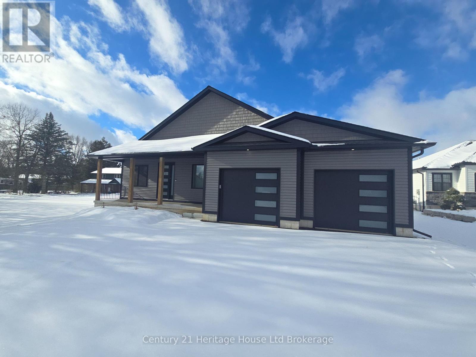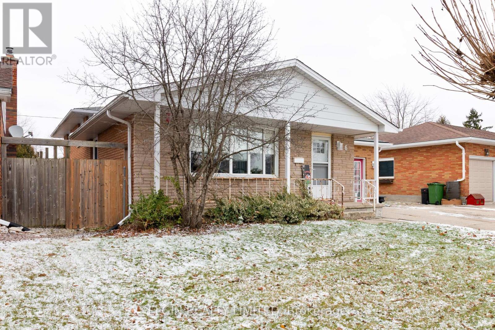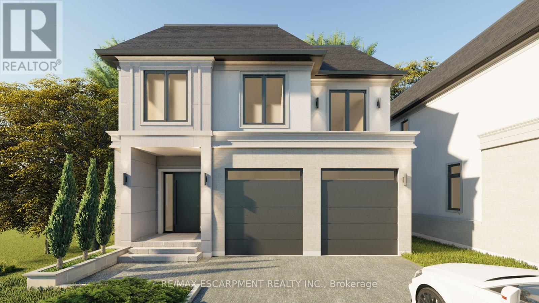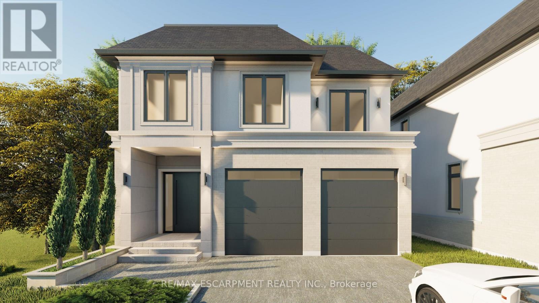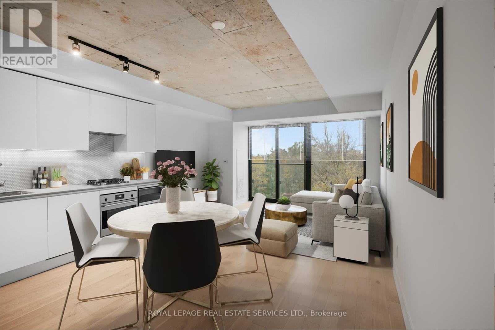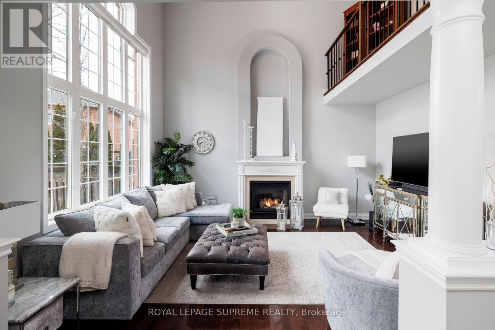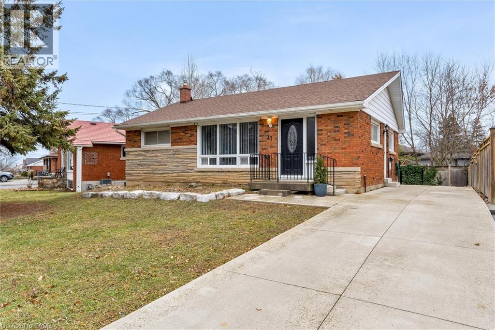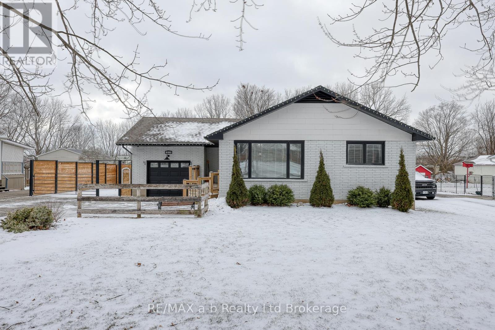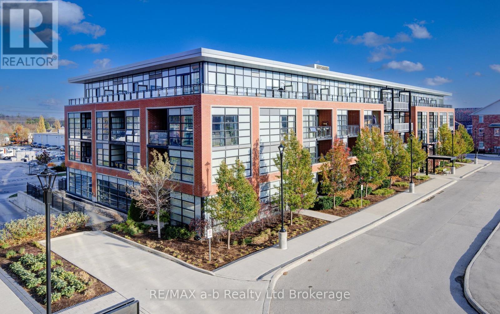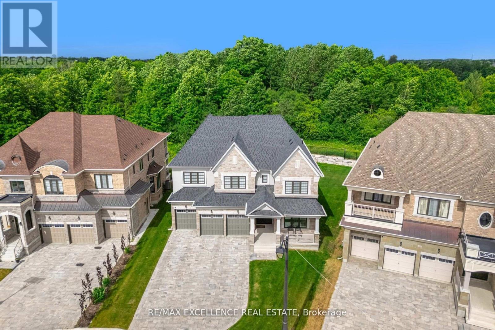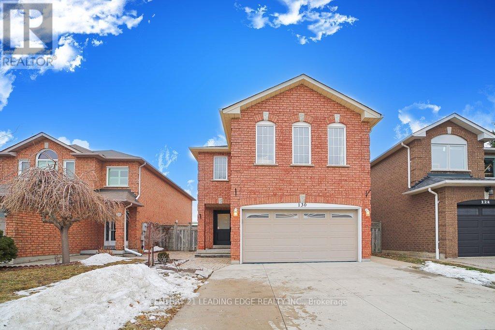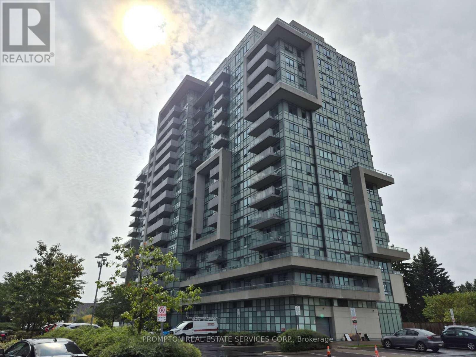163910 Brownsville Road
South-West Oxford, Ontario
Set on an impressive 3/4 acre lot with a creek running along the back surrounded by mature trees, this beautifully renovated bungalow offers the perfect setting of privacy, space, & modern comfort all within easy reach of Tillsonburg & Ingersoll. This home features a warm, modern farmhouse aesthetic throughout. The main floor living room is bright & inviting, anchored by a gas fireplace with custom built-ins, floating wood shelving & TV with wall mount included. Wide plank flooring, recessed lighting, & oversized windows enhance the open, airy feel.The chef-inspired kitchen is a standout, showcasing crisp white cabinetry, quartz countertops, a large island with seating, stainless steel appliances, subway tile backsplash, statement pendant lighting, & abundant storage ideal for both everyday living & if you like to entertain. Adjacent custom cabinetry & display storage add function & style.Two bedrooms & a beautifully finished 5-piece bathroom complete the main level, along with a thoughtfully designed laundry featuring built-in counters, storage, and utility sink.Upstairs, the loft-style primary bedroom retreat offers privacy & character, complete with an electric fireplace, TV with wall mount included.The lower-level rec room provides flexible additional living space perfect for a family room, home gym, or hobby area.Outdoors, the property truly shines. Enjoy a large deck, above-ground heated pool with pool house, & a covered hot tub area in a separate gazebo-style shed for year-round relaxation. A fire pit area with ambient string lighting, expansive yard space, & mature trees create an ideal setting for gatherings or quiet evenings outdoors. Highlights include a detached 20x27' workshop, attached garage, generous parking, and a gas BBQ included. This is a rare opportunity to own a move-in-ready home on a substantial lot with exceptional outdoor amenities and thoughtful upgrades throughout. Westfield PS. Click on the multimedia link for video, floor plans ++ (id:50976)
3 Bedroom
1 Bathroom
1,100 - 1,500 ft2
RE/MAX A-B Realty Ltd Brokerage




