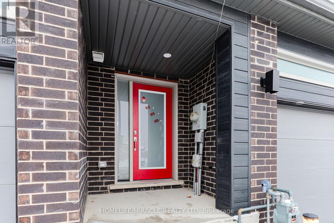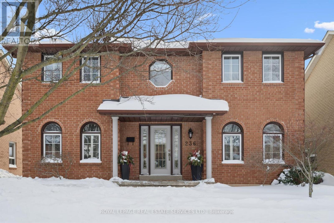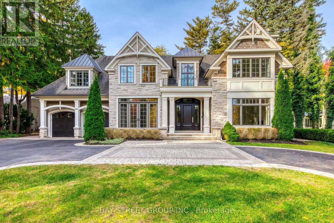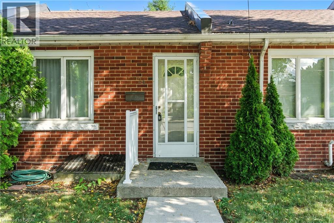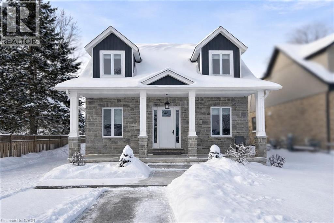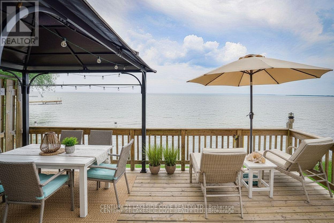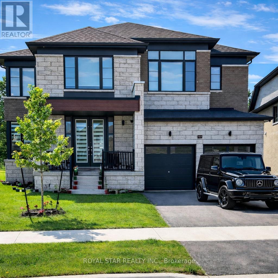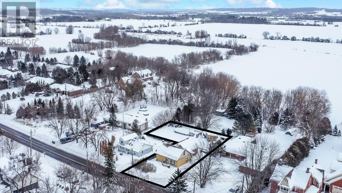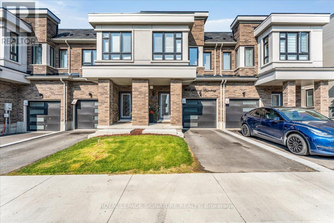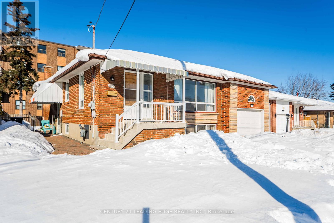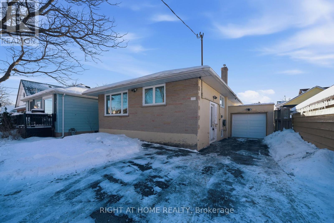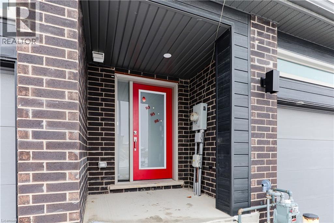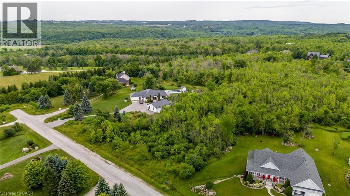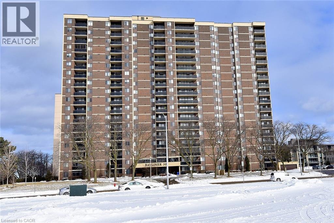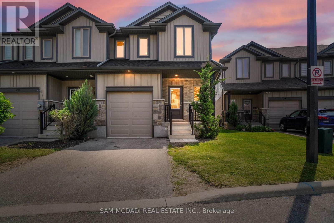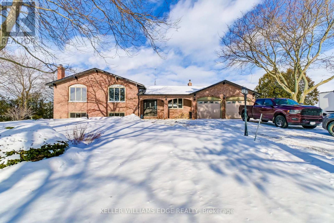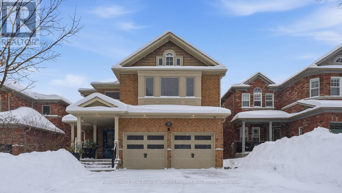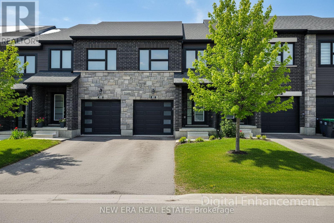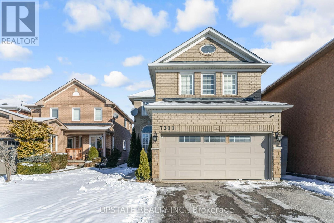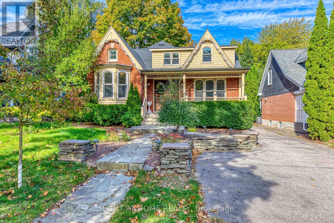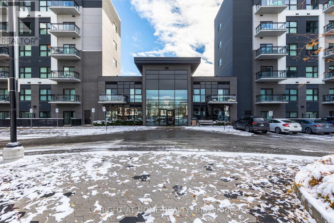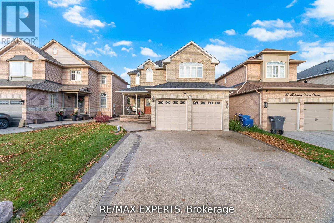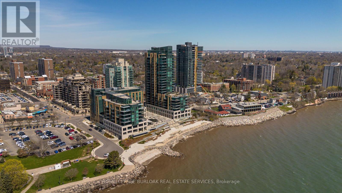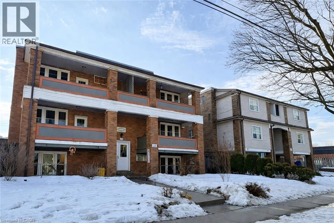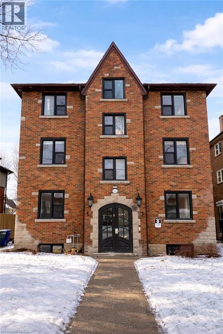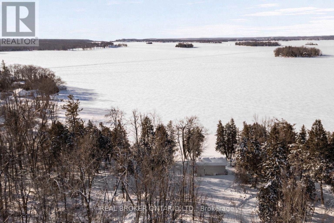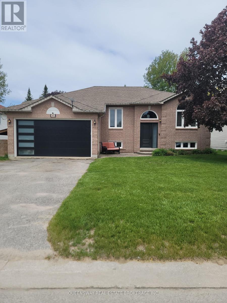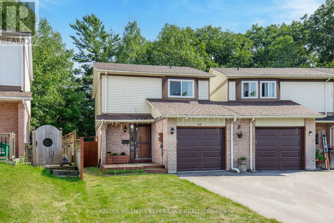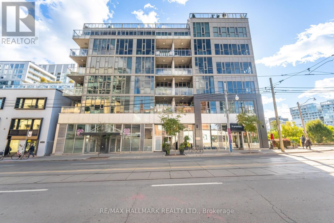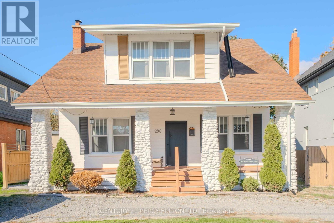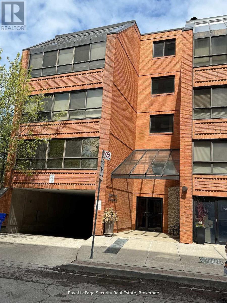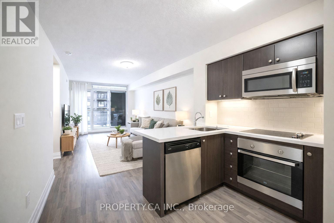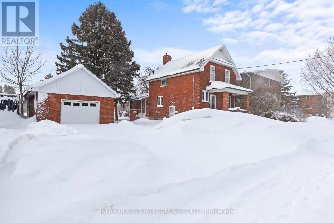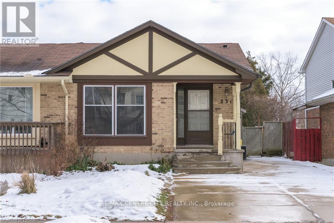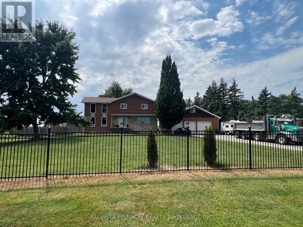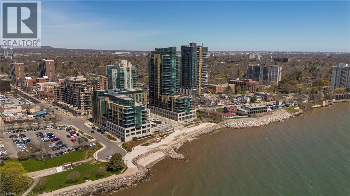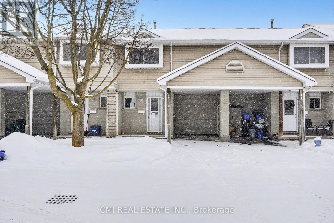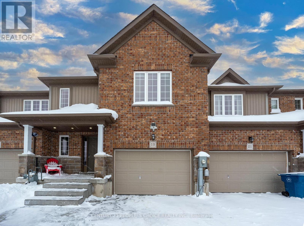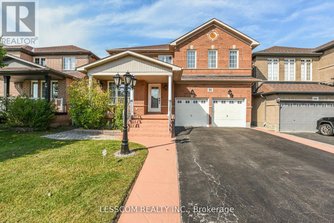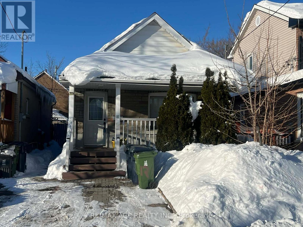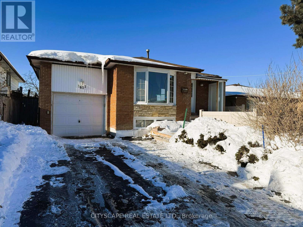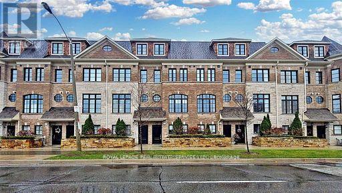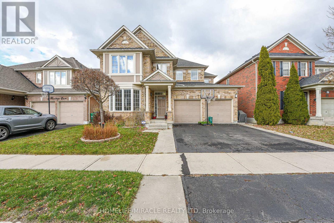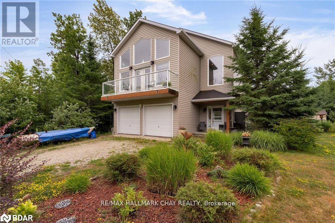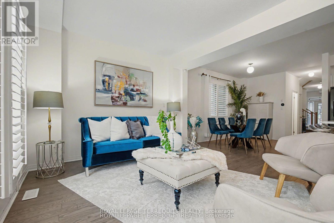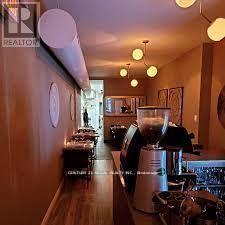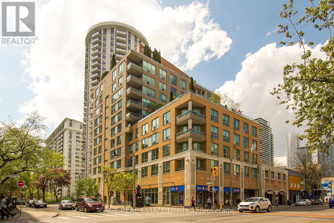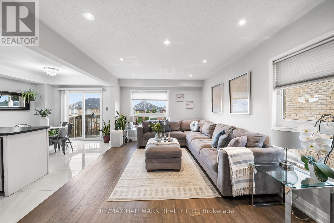236 O'donoghue Avenue
Oakville, Ontario
JUST STEPS TO RIVER OAKS PUBLIC SCHOOL! PERFECT FOR MULTI-GENERATIONAL LIVING! Welcome to 236 O'Donoghue Avenue, nestled in the sought-after River Oaks community. This exceptional family home features a rare and thoughtfully designed in-law/guest suite addition on the upper level with a private entrance - ideal for extended family or guests. The main level is tailored for everyday living and entertaining, showcasing hardwood floors, living room with a wood-burning fireplace and fieldstone surround, formal dining room, and a bright breakfast area open to the gourmet kitchen. The kitchen is equipped with granite countertops, stainless steel appliances, large pantry, and a walkout to patio. A convenient laundry room with garage access completes this level. Upstairs, the spacious primary bedroom offers a three-piece ensuite, accompanied by three additional bedrooms and a four-piece bathroom with Corian countertop. Above the garage, the impressive in-law/guest suite provides complete independence with its own kitchen, dining area, family room, bedroom, four-piece bathroom, private balcony, and separate entrance. The finished basement adds valuable living space, featuring a recreation room, bedroom, powder room, and generous storage. Additional highlights include California shutters, hardwood flooring throughout the main and upper levels, central vacuum system, and a two-car garage with epoxy floor. The low-maintenance backyard is designed for family fun and entertaining, boasting a 16' x 32' heated inground pool with a Rubaroc surround, cabana, and an exposed aggregate patio. Located in a family-friendly neighbourhood surrounded by parks and nature trails, this home is close to top-rated schools, Sheridan College, River Oaks Community Centre, shopping, dining, and everyday conveniences. Offering comfort, versatility, and an outstanding location, this home truly checks every box! (id:50976)
6 Bedroom
5 Bathroom
2,500 - 3,000 ft2
Royal LePage Real Estate Services Ltd.



