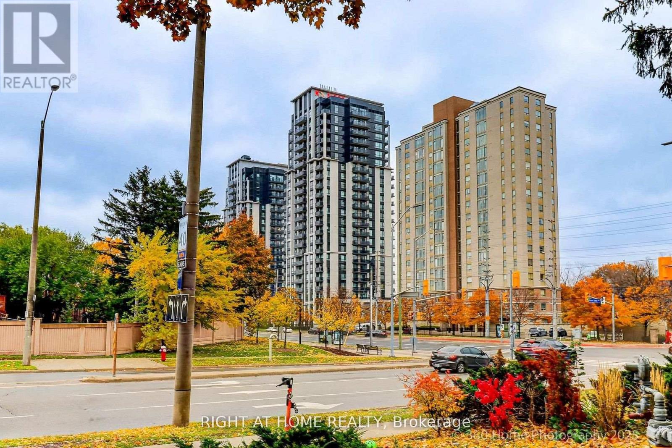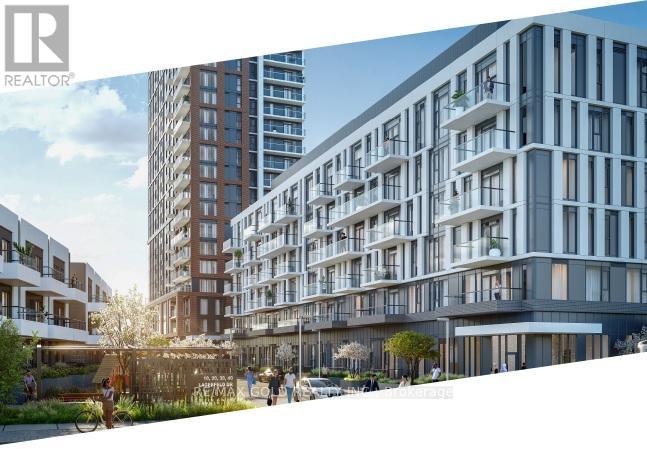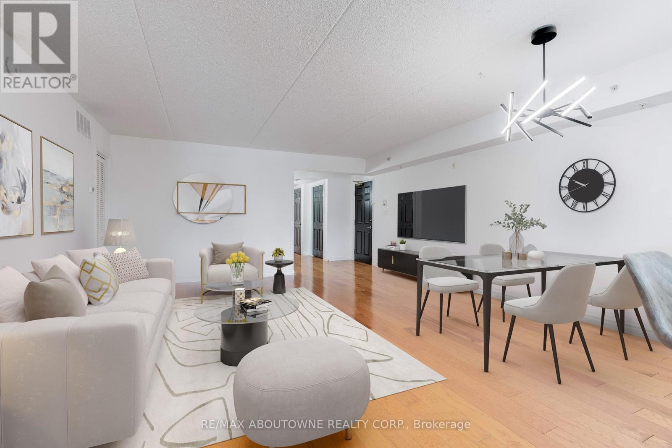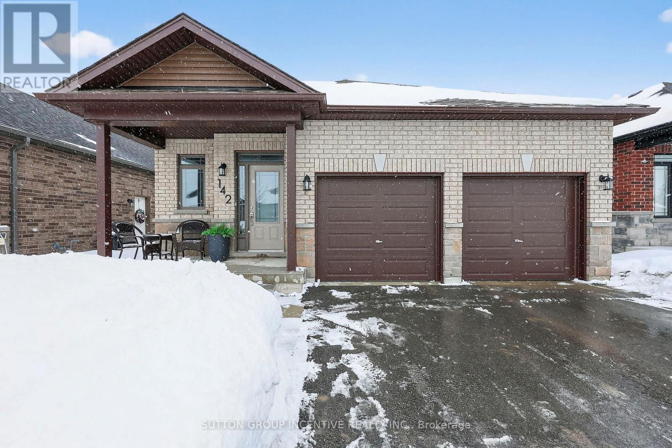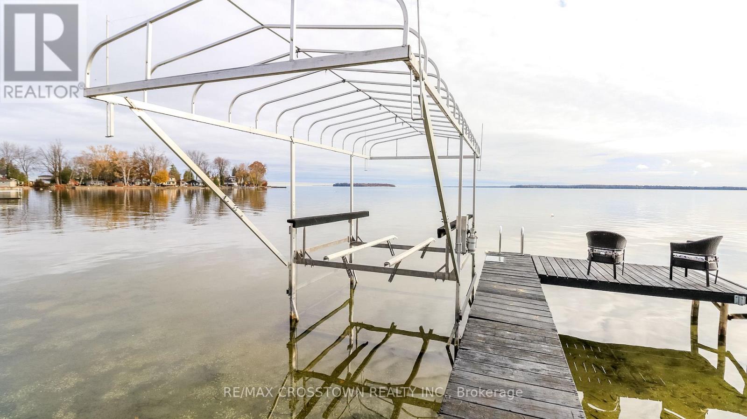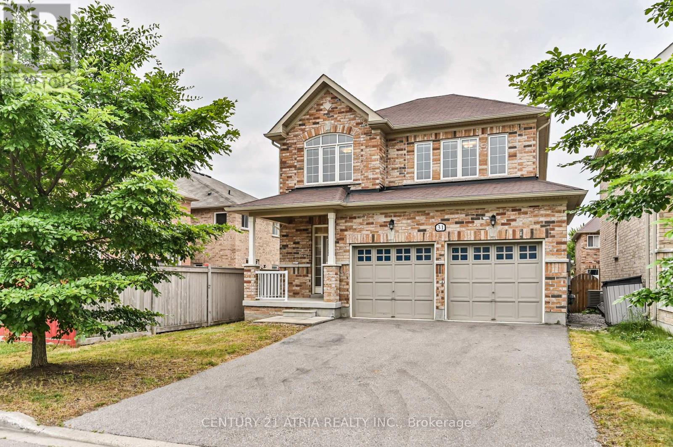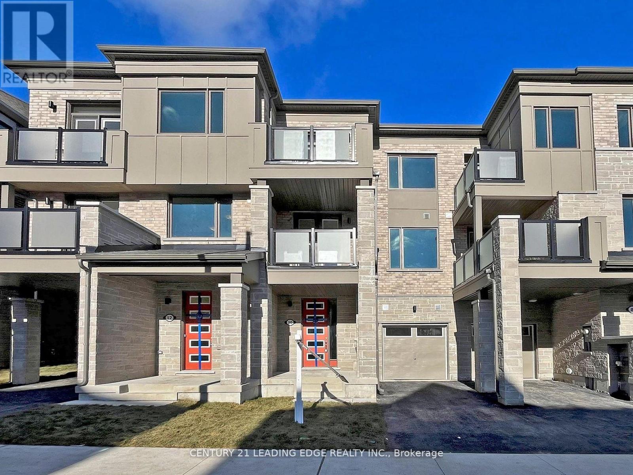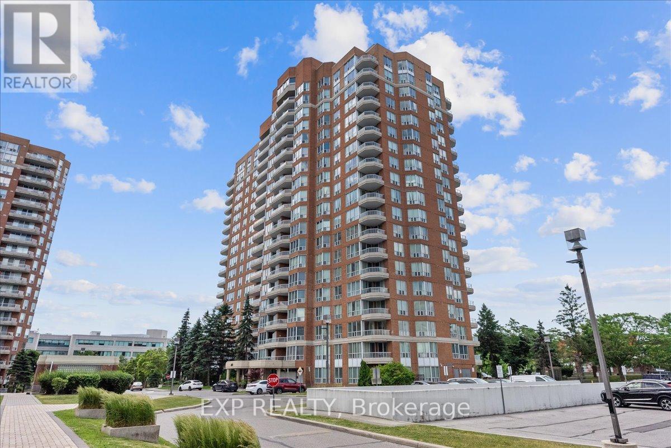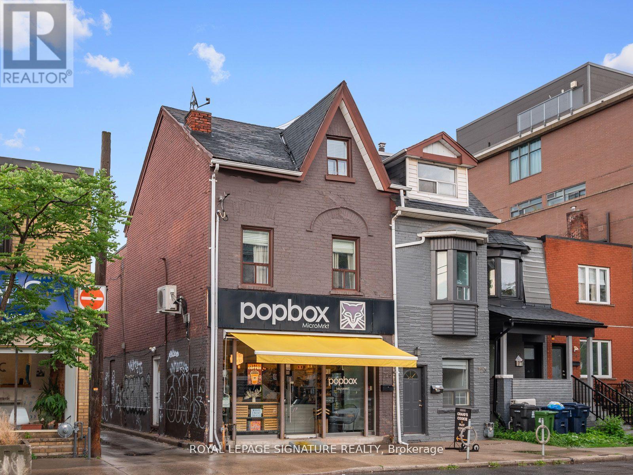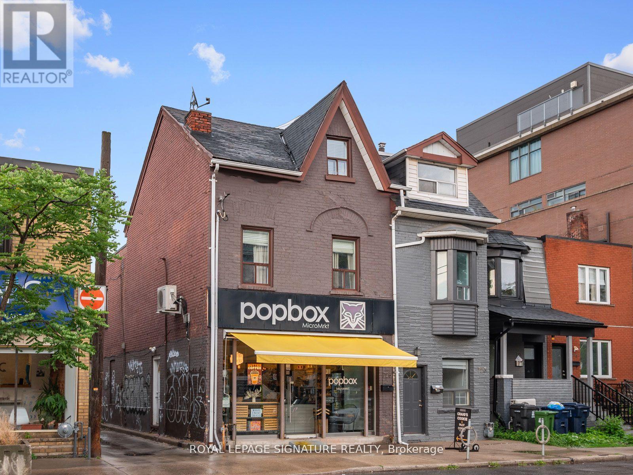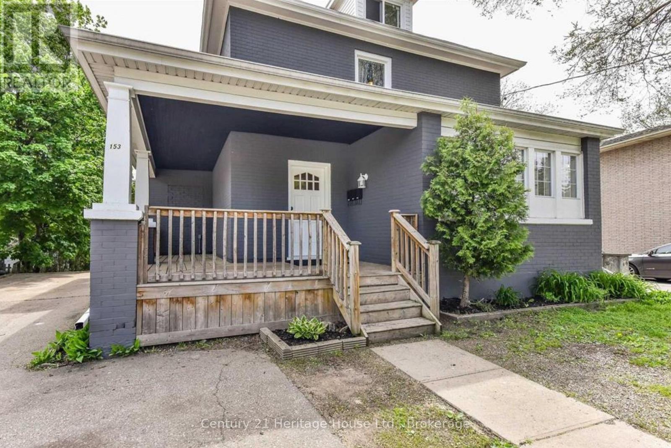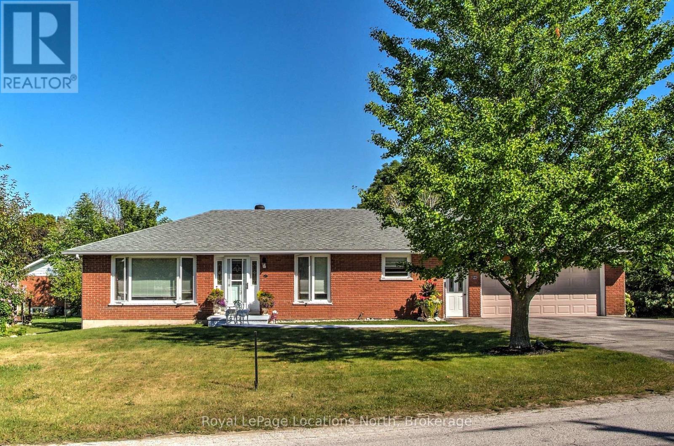301 - 10 Lagerfeld Drive
Brampton, Ontario
Why Rent When You Can Own & Build Equity? PLUS - A Rare Transit-At-Your-Doorstep Opportunity! Live literally in the parking lot of Mount Pleasant GO Station - walk from your condo to the train in minutes! No car needed for your Toronto commute, no searching for parking, no extra GO parking fees. Be in Downtown Toronto in approximately 40 minutes via GO Transit. Save time. Save money. Simplify life. Welcome to 301-10 Lagerfeld Dr - a stunning 1 Bed, 1 Bath condo in the highly sought-after Mount Pleasant Village community. Offering approx. 500 sq ft of thoughtfully designed living space plus 50 sq ft private patio on the third floor, this bright and modern unit includes 1 underground parking space and 1 storage locker. Super Prime location at Bovaird Drive & Lagerfeld Drive with quick access to Highways 407 & 410, shopping - Walmart, Home Depot, Grocery, Tim Hortons, Banks, medical clinics, best schools, impressive parks, religious places, and community hubs - everything is right at your doorstep. High-end finishes throughout include hardwood flooring, quartz countertops, a stylish backsplash, and premium-quality window blinds. The modern kitchen features a central island and ample storage, blending style with functionality. The elegant bathroom offers a standing shower and a luxurious bathtub. Large windows fill the unit with natural light, and the private patio is perfect for relaxing.Maintenance fees include high-speed Rogers Communications internet for approximately the next 3 years - exceptional added value and cost savings.EXTRAS: High-end branded stainless steel appliances - fridge, stove, dishwasher, microwave, and over-the-range chimney.Perfect for first-time buyers, professionals, and investors seeking strong rental appeal in one of Brampton West's most desirable communities. Own smart. Live connected. Build equity today! Get Smart - Create Equity From Day One Rather Than Paying Rent To Someone Else's Property, Better To Pay Mortgage To Your Own Property!!!! (id:50976)
1 Bedroom
1 Bathroom
500 - 599 ft2
RE/MAX Gold Realty Inc.



