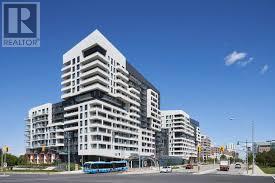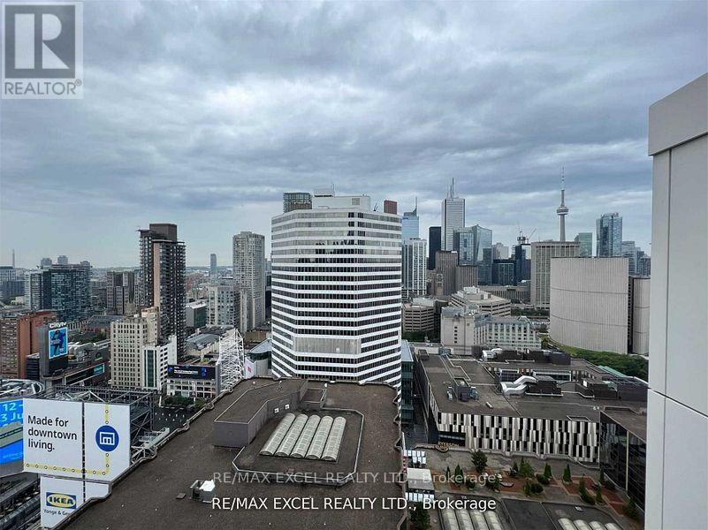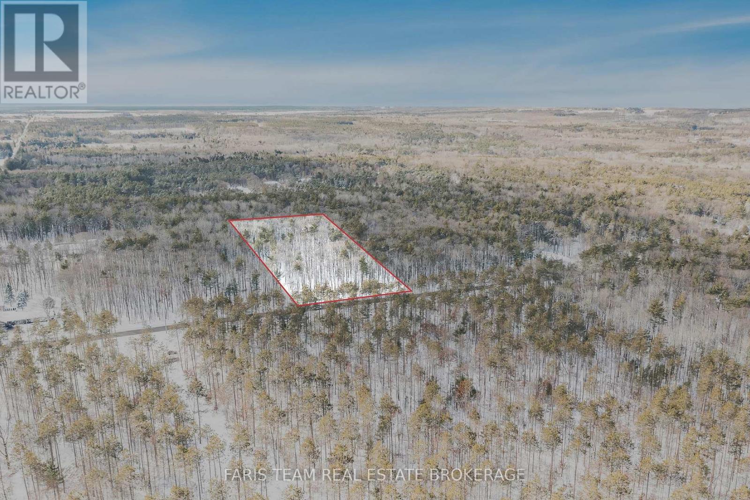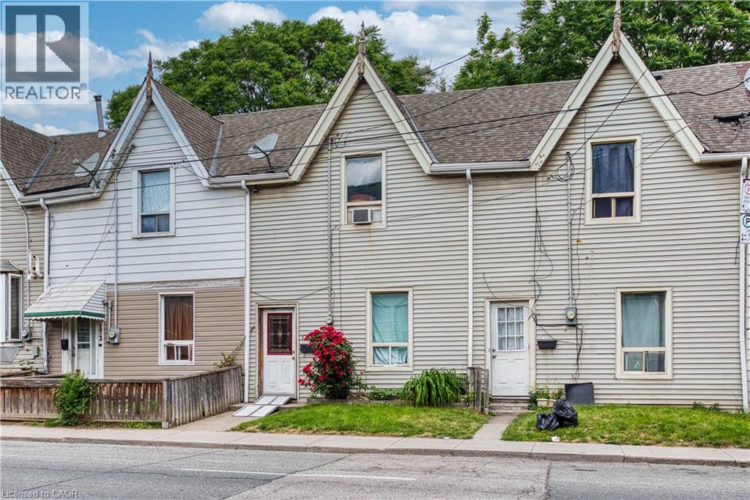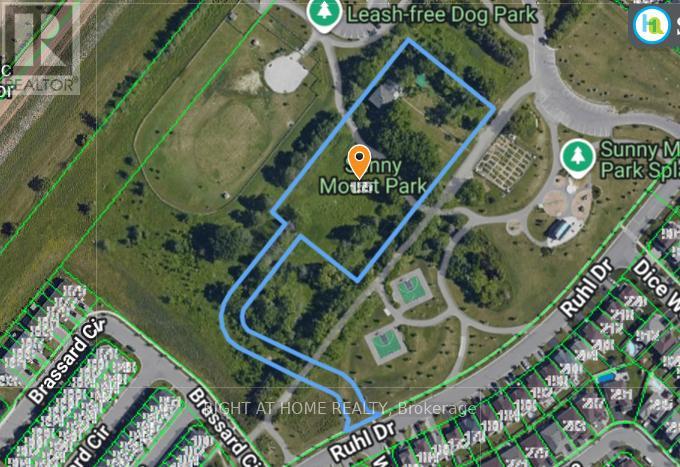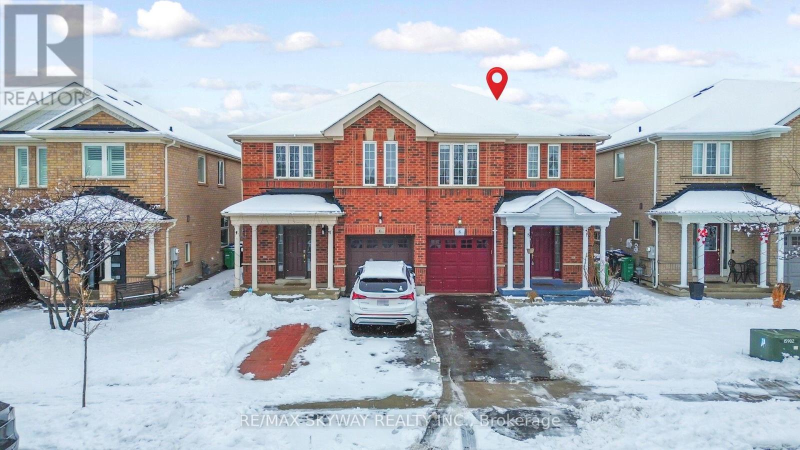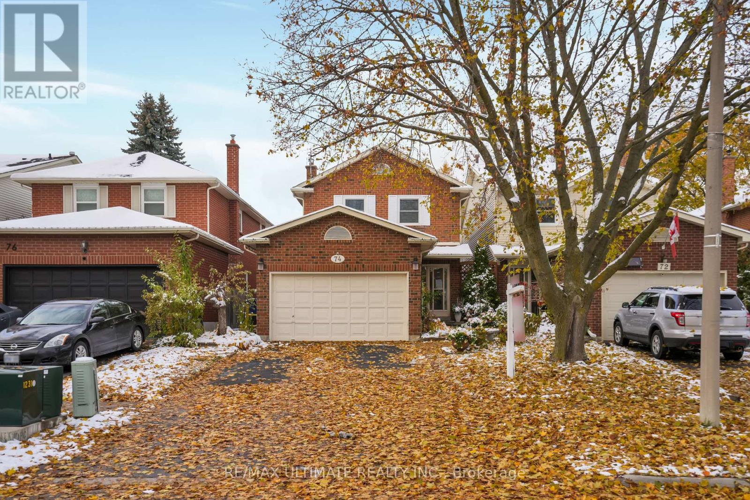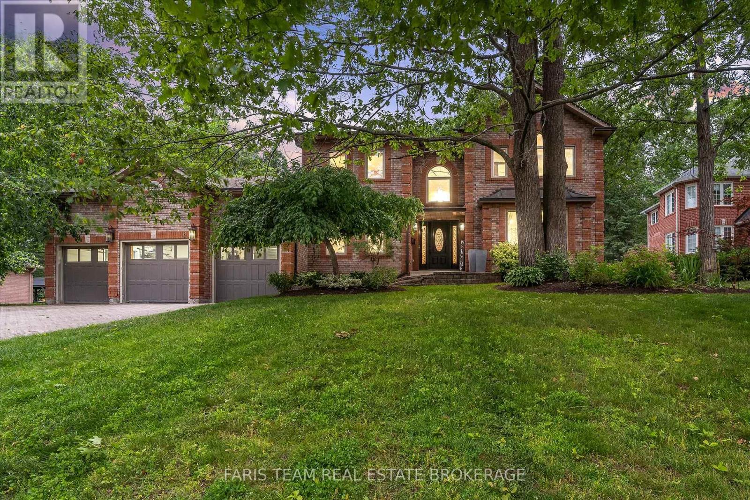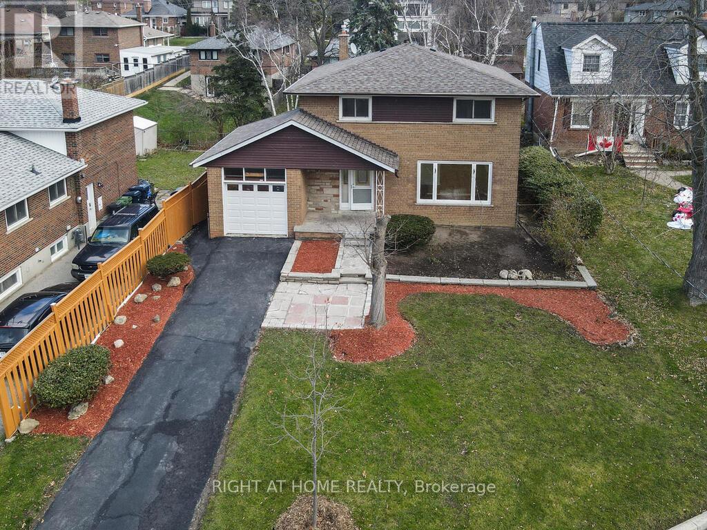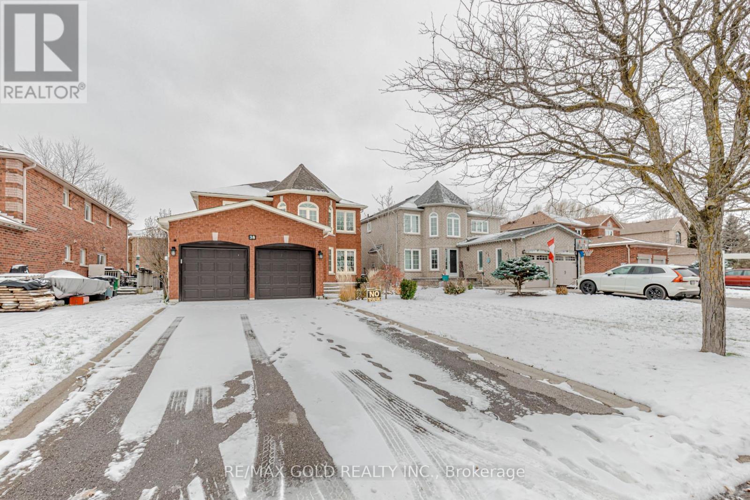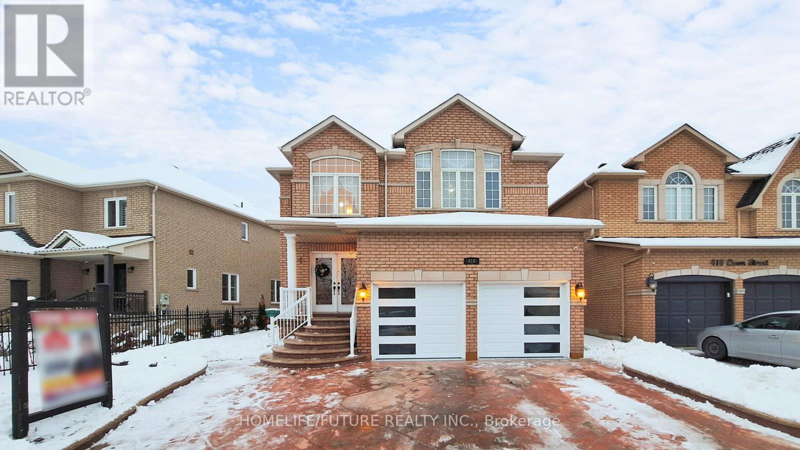9 Allister Avenue
Toronto, Ontario
Welcome To 9 Allister Avenue - A Beautifully Upgraded And Rarely Offered Solid-Brick 2-Storey Home In The Heart Of Cliffcrest! This Spacious 4+2 Bedrooms Detached House Sits On A 50 Ft Wide Lot With A Fully Fenced Backyard, Sunlit Deck, And Patio, Perfect For Family Gatherings And Outdoor Enjoyment. The Front And Backyard Offer Excellent Spaces For Gardening Enthusiasts. Step Inside To A Bright And Inviting Main Floor, Featuring A Sun-Filled Living Room With A Wide Picture Window, A Generous Family-Sized Dining Room With Chandelier, Pot Lights, And A Brand-New Custom Kitchen. The Kitchen Boasts Quartz Countertops, Breakfast Island, And Brand-New Appliances (Stove, Refrigerator, Dishwasher & Range Hood). A Newly Renovated 2-Pc Powder Room Completes The Main Level. Hardwood Flooring And Pot Lights Extend Throughout The Main And Second Floors, Creating A Warm And Inviting Feelings. The Second Floor Offers 4 Generously Sized Bedrooms And A Beautifully Updated Bathroom With A Rain Shower. The Fully Finished Renovated Basement Suite With High Ceilings Featuring, Living Room, 2 Bedrooms, Kitchen, And 3 Piece Bathroom Offering An Excellent Opportunity For Extended Family Living Or Rental Income. The Home Also Includes An Attached Garage And A Private Driveway Accommodating 3 Additional Cars, 5 Min To Scarborough GO Station, 10 Min To Warden Subway, 15 Min To Downtown Toronto Via GO, Close To Bluffers Park Beach, Marina, Parks, Top-Rated Schools, Shops, TTC & Major Highways. Peace Of Mind With Recent Updates: Furnace (2024), A/C (2024), Water Heater (2024) (Owned), Roof (2021). A Rare Opportunity To Own A Turn-Key Home In One Of Scarborough's Most Desirable Family Neighborhoods. Main Floor: (Brand New Appliances) Stove, Fridge, Dishwasher, Range Hood; Basement: Stove, Fridge, Rangehood, Washer, Dryer: Automatic Garage Door Opener & Remote. (id:50976)
6 Bedroom
3 Bathroom
1,500 - 2,000 ft2
Right At Home Realty



