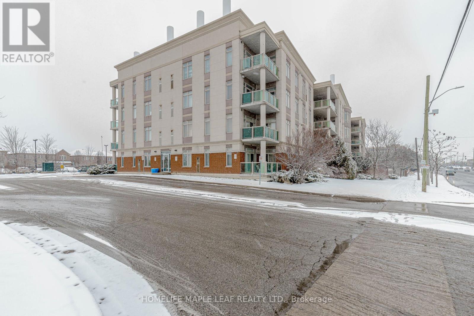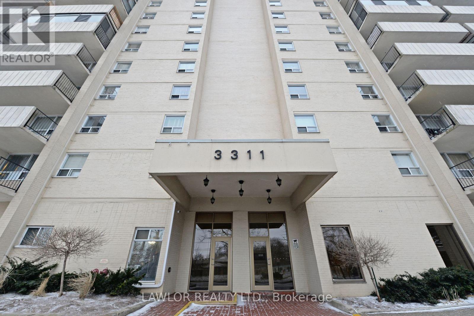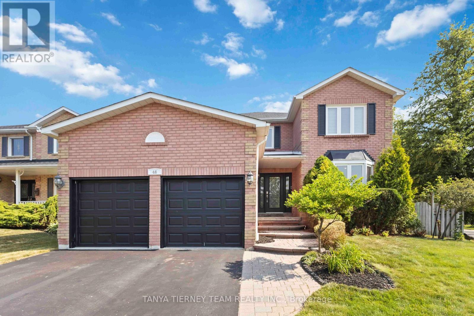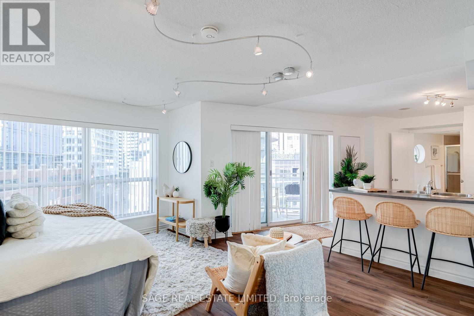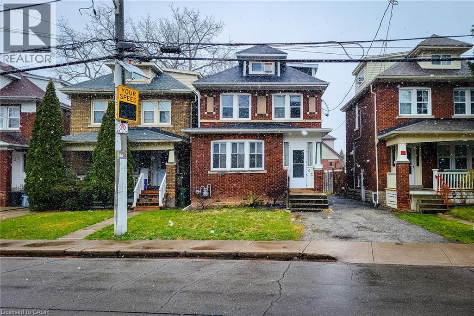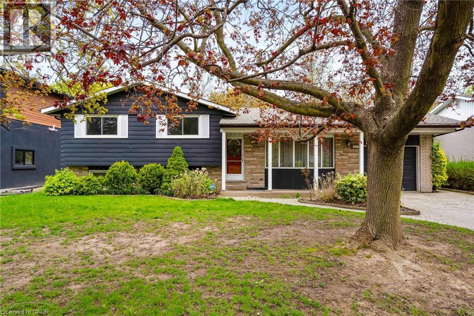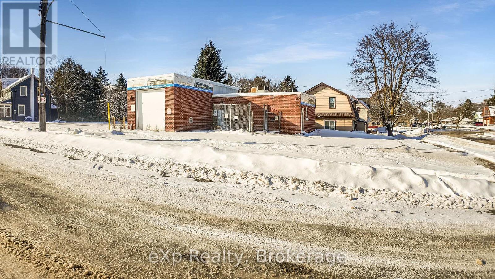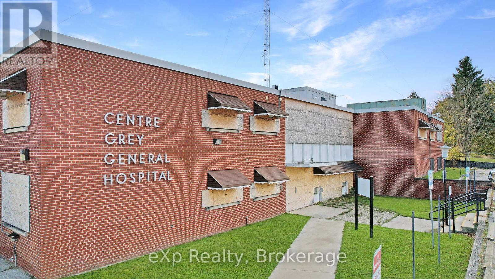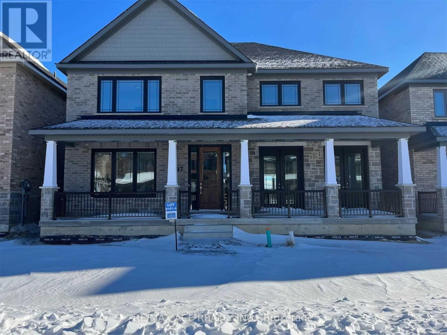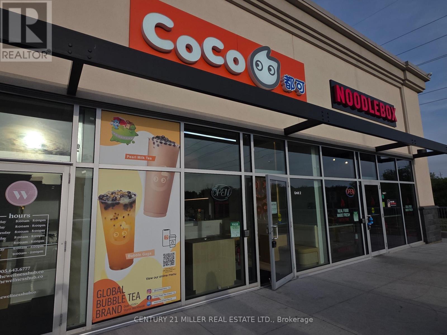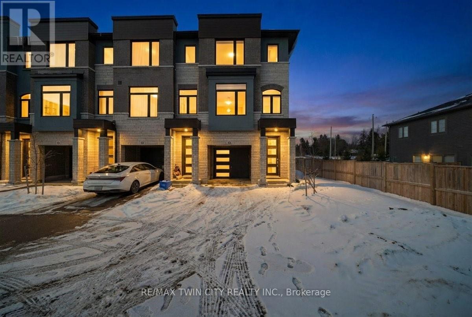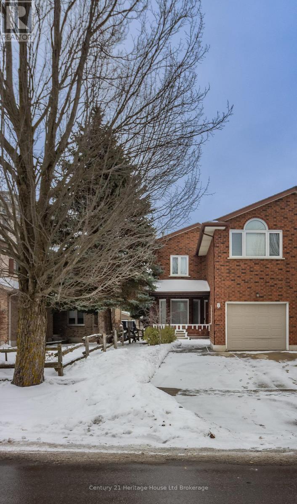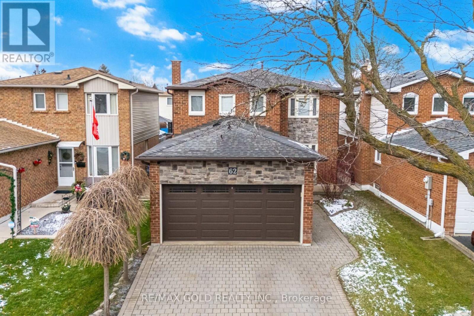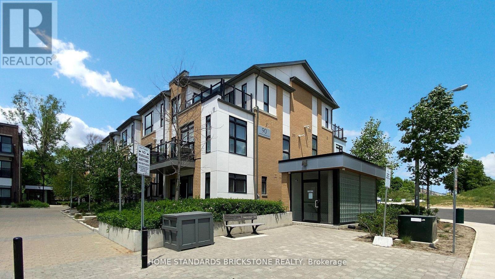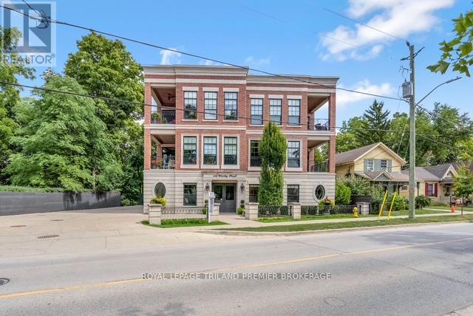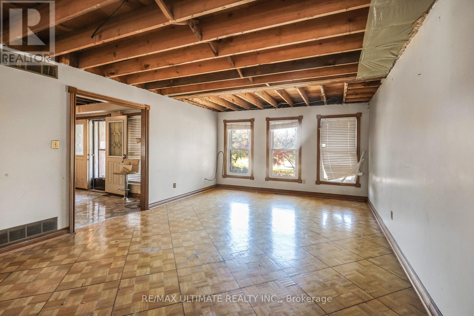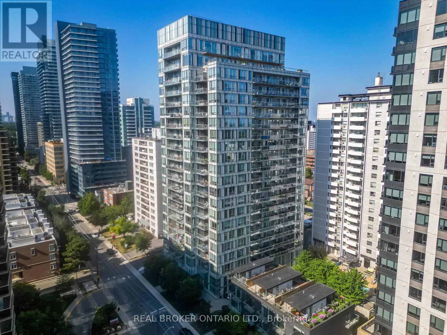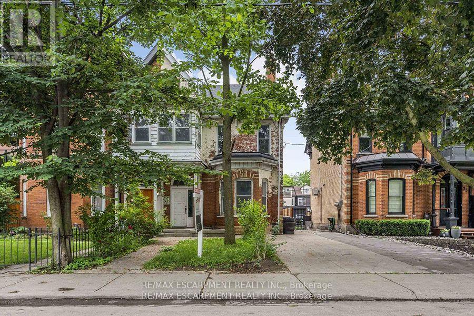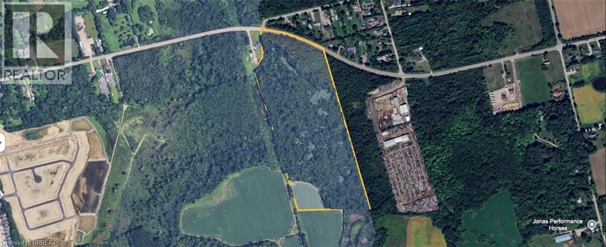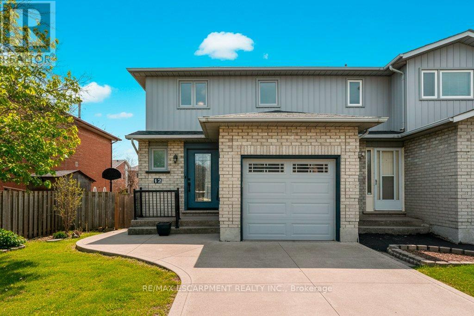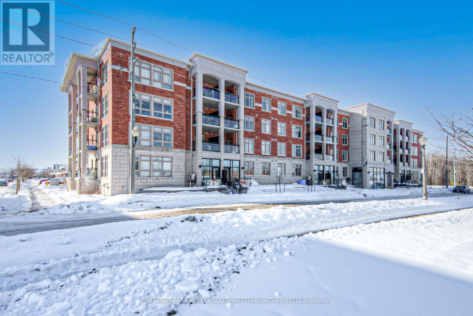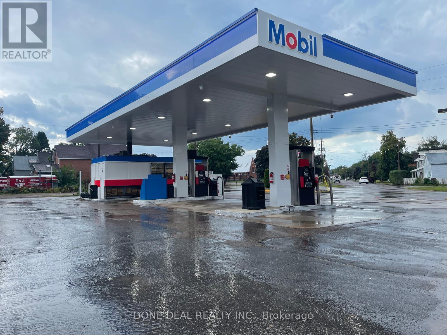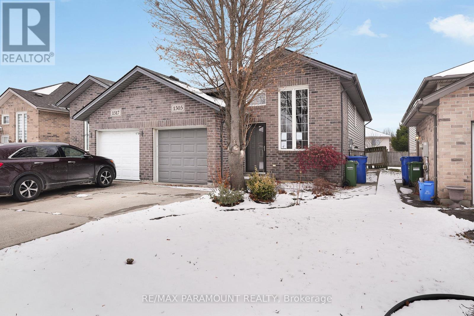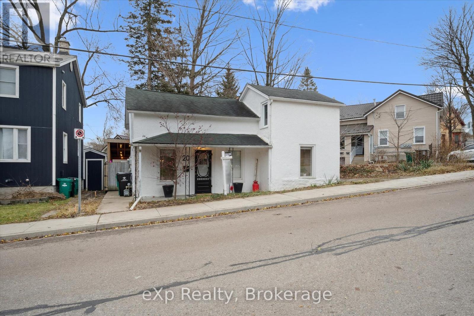202 - 122 Wortley Road
London South, Ontario
Welcome to PARKS EDGE, featuring only 7 suites in one of London's most desirable areas. Surrounded by majestic trees and beautifully landscaped grounds, complete with a pool and waterfall, this location is just minutes from downtown and mere steps from everything Wortley Village has to offer. Finished in the fall of 2017, Suite 202 boasts 1,332 square feet of interior space, along with an 8x15 southwest-facing covered terrace that overlooks the village. This terrace includes a hose bib, power, and gas hookup. This two-bedroom, two-bath suite exemplifies unparalleled quality, featuring 10-foot ceilings, oversized windows, a gas fireplace, and top-tier fixtures and finishes. Other notable attributes include custom GCW granite in the kitchen and bathrooms, high-end appliances, wide-plank white oak flooring, in-floor radiant heating, solid core doors, extensive millwork, and automated blinds with blackout options in both bedrooms. Enjoy virtually no sound transfer between units, along with a Sonos sound system in the great room, kitchen, and primary bedroom. The Lutron lighting system throughout, including motion-activated features, adds significant value. The suite also offers extensive built-ins in all closets and a heated garage. A guest suite located just off the lobby is available for overnight visitors. The Common Element Fee covers building insurance, maintenance, common areas, door upkeep, landscaping, heating, private garbage removal, property management fees, roofing, snow removal, water, and windows. PETFRIENDLY BUILDING. This could be your next home sweet home! (id:50976)
2 Bedroom
2 Bathroom
1,200 - 1,399 ft2
Royal LePage Triland Premier Brokerage



