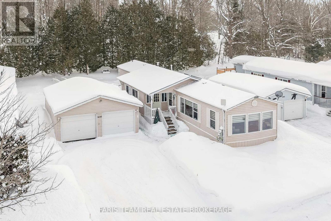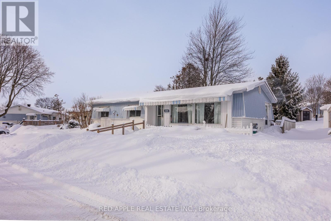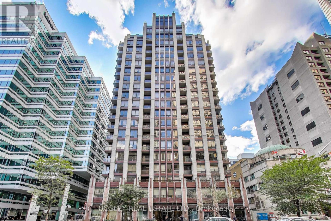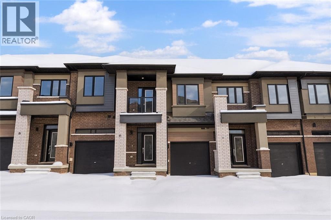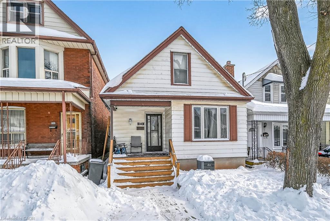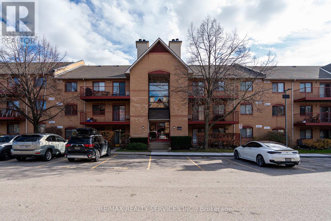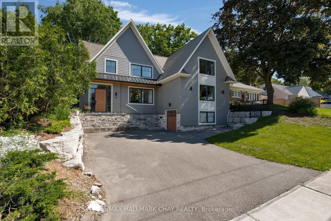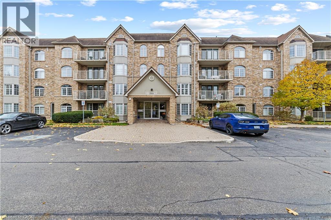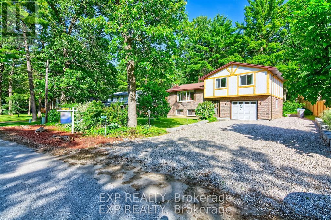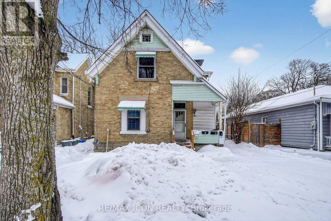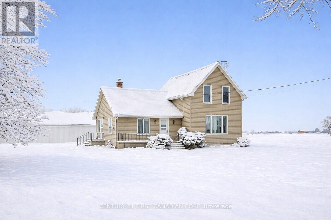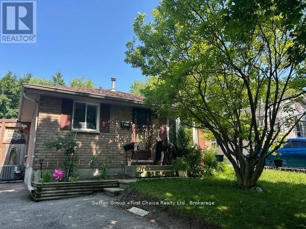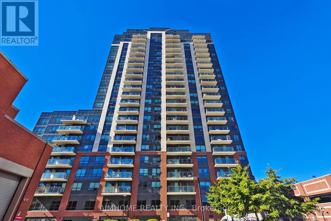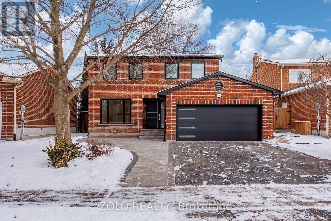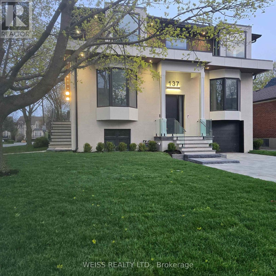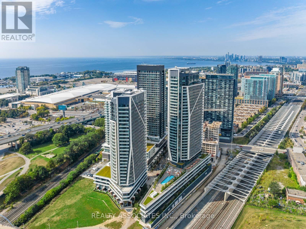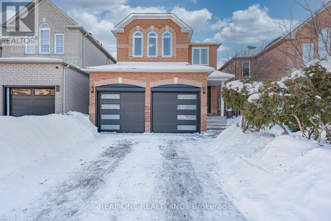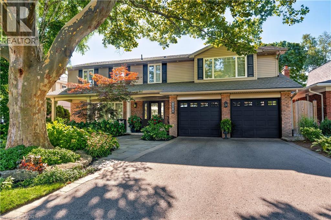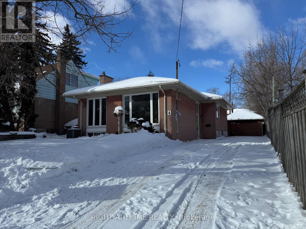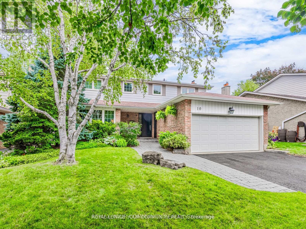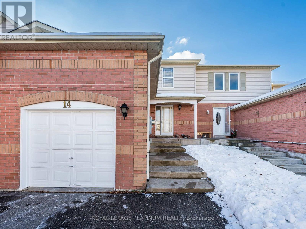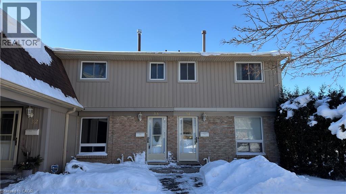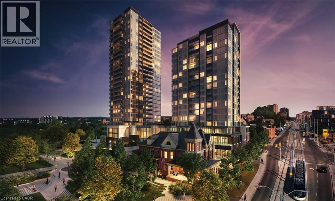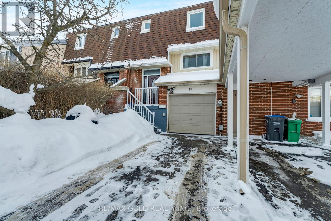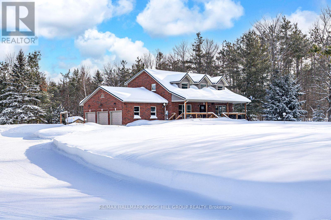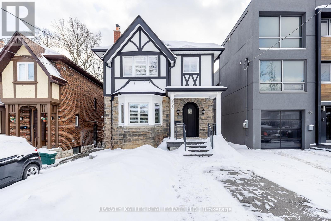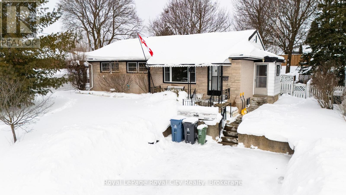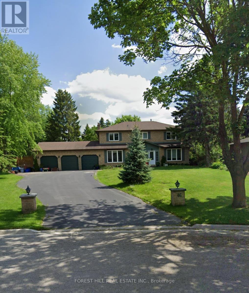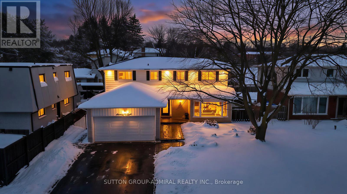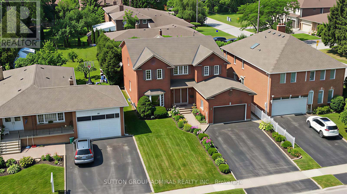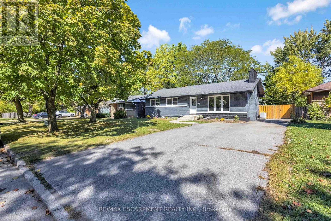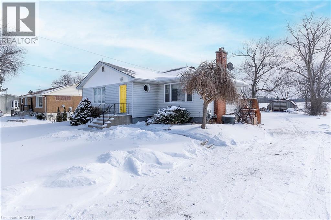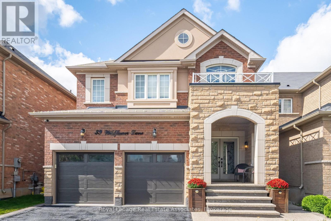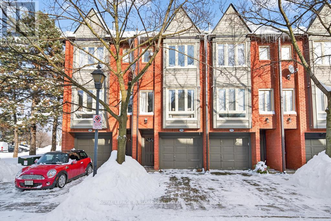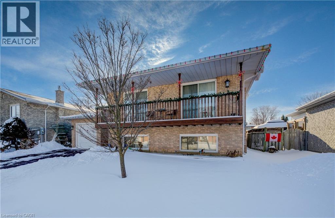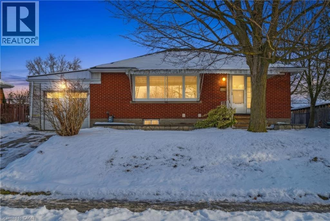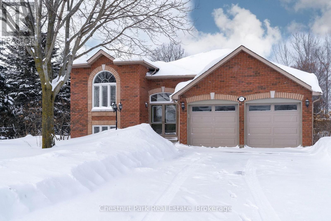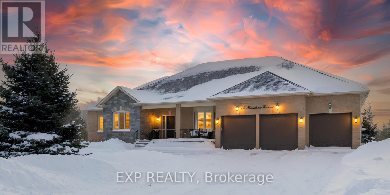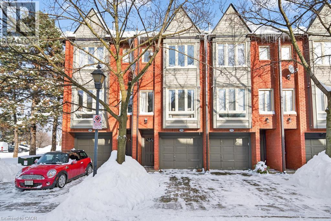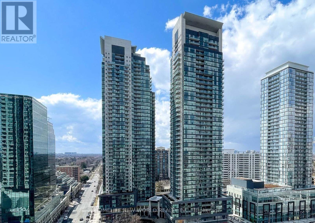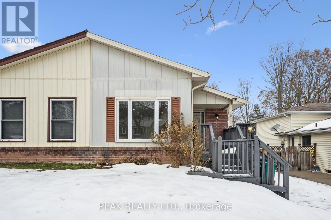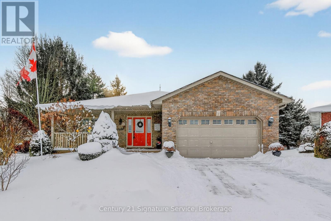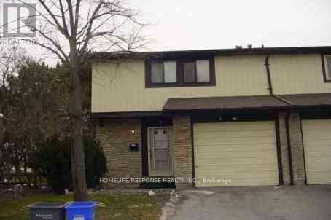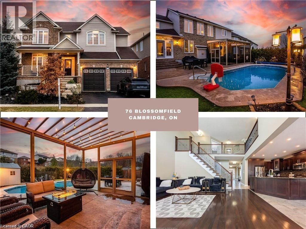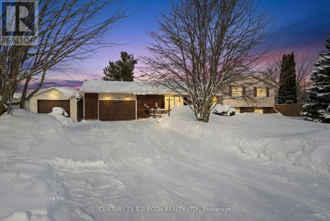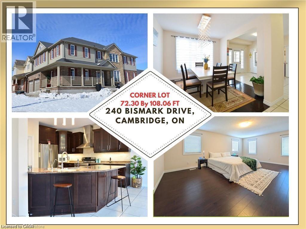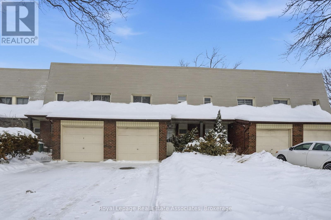2009 5 Line N
Oro-Medonte, Ontario
OVER 3,350 FINISHED SQ FT ON 1.89 ACRES WITH A RESORT STYLE BACKYARD & 3-CAR GARAGE! Perfectly placed on a 1.89-acre lot adjacent to Simcoe County Forest, this all-brick estate was fully rebuilt in 2016 and is framed by dormer windows, a large covered front porch, and a metal roof. A 3-car garage offers slat-wall storage, door openers with remotes, and driveway parking for 10+ vehicles. The resort-style backyard features stamped concrete surrounding an impressive 18 x 36 saltwater pool with a stair entry, a 8 ft deep end, a diving board, an updated electric air-source heat pump, a replaced pool pump, an updated liner, and an updated saltwater chlorinator. A gazebo with a metal roof and fireplace, metal pool fence, a pool house with change area, a hot tub, a garden shed with double doors and side door, and a gas BBQ line complete the backyard. Over 3,350 finished sq ft delivers engineered hardwood floors, ceiling fans, pocket doors, and blinds. The professionally designed kitchen presents extensive cabinetry, a hidden walk-in pantry with automatic lights and built-in shelving, a butcher-block island with power, pot lights, subway tile backsplash, reverse osmosis, a farmhouse sink, and high-end appliances. The living room is centred around a cultured stone fireplace with a hemlock barn beam mantel, while the dining area opens to the pool through an 8 ft sliding glass door. A dedicated office with a built-in desk and cabinets plus a laundry room with garage access, adds everyday ease. The primary bedroom features a walk-in closet and an ensuite with a freestanding tub and glass-walled shower, complemented by additional bedrooms with double closets. The basement extends the living space with an expansive rec room, fireplace, custom cabinets, a dry bar with a wine fridge, and storage behind custom barn doors. Additional highlights include custom shelving in all closets, efficient geothermal heating, 2 hot-water tanks, 200-amp service, and Bell high-speed internet. (id:50976)
3 Bedroom
4 Bathroom
2,000 - 2,500 ft2
RE/MAX Hallmark Peggy Hill Group Realty



