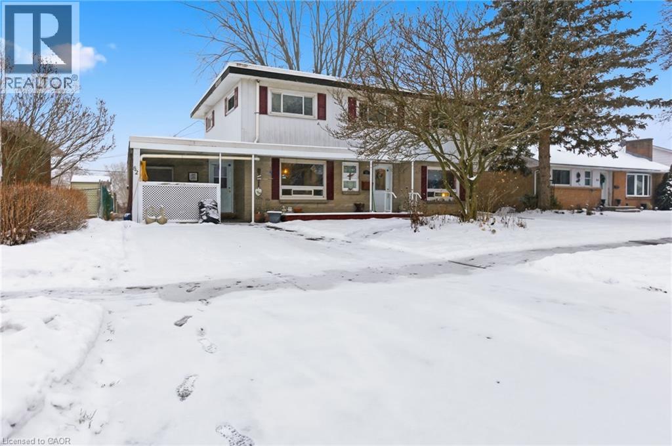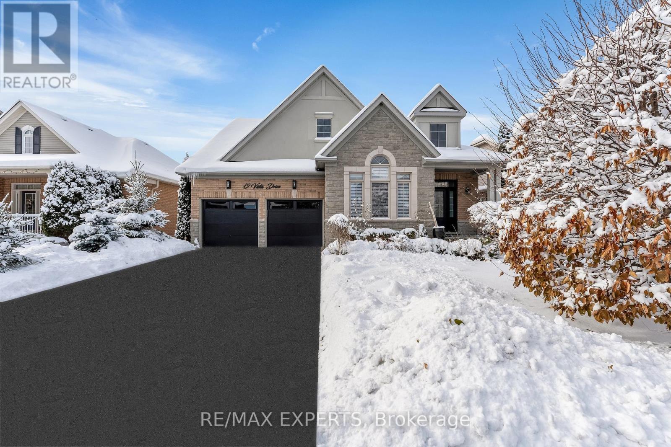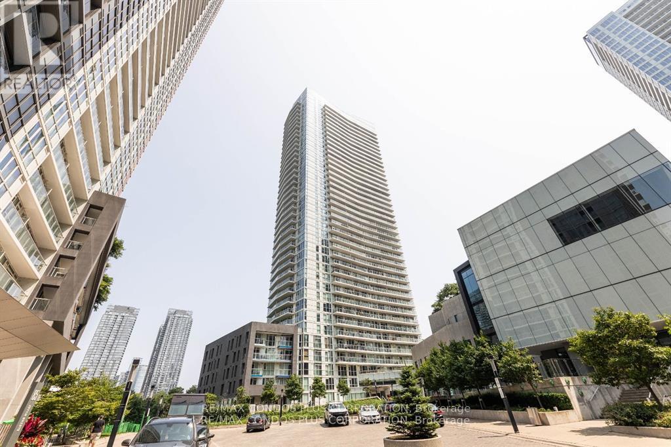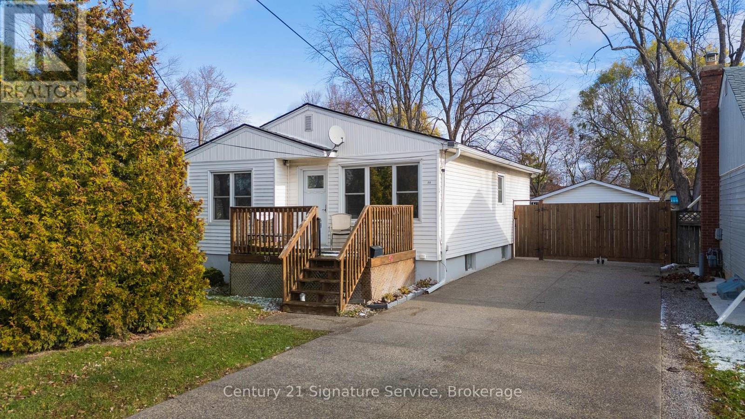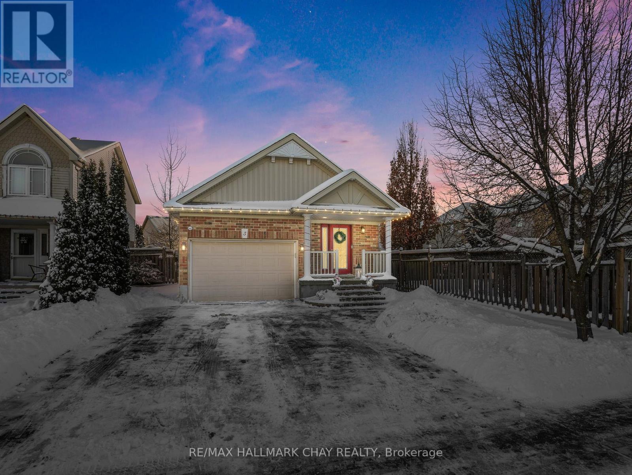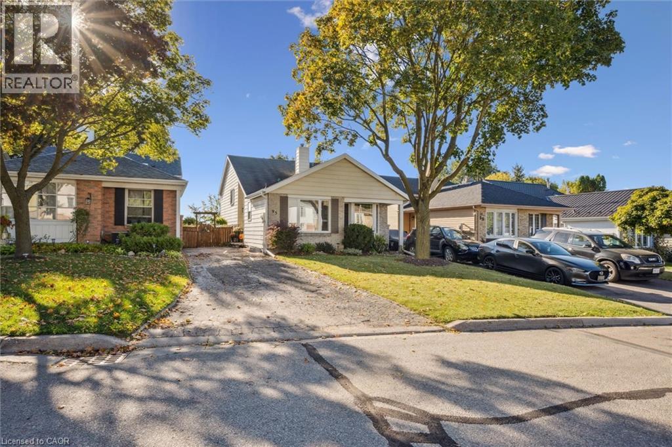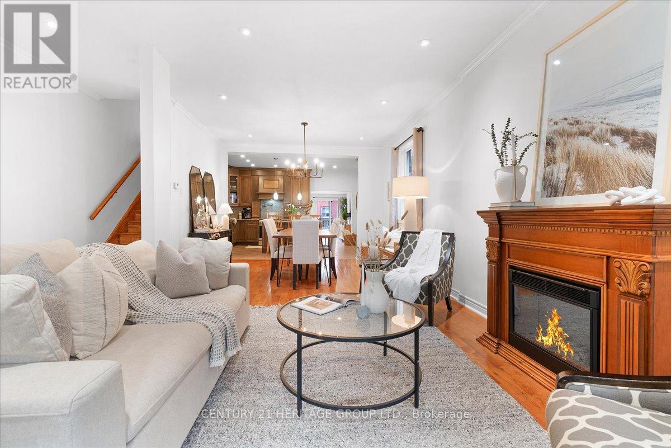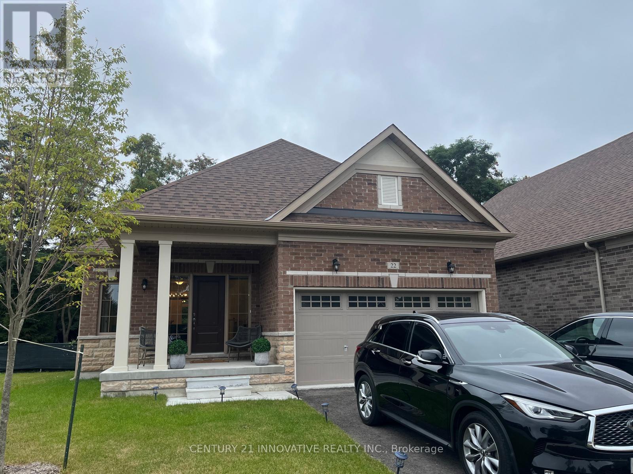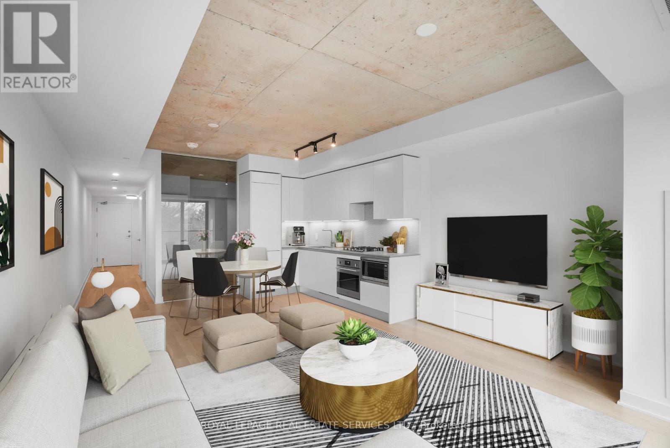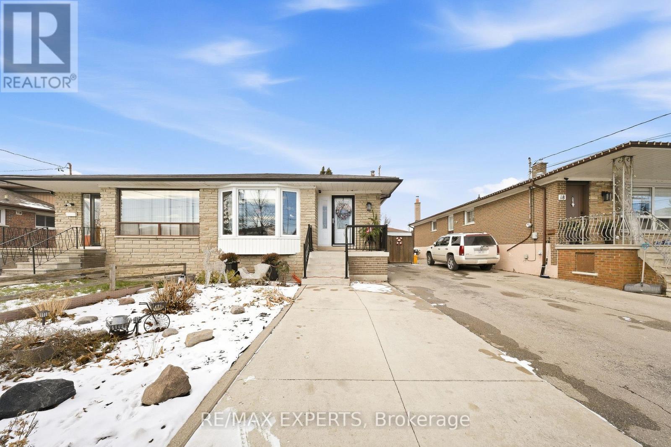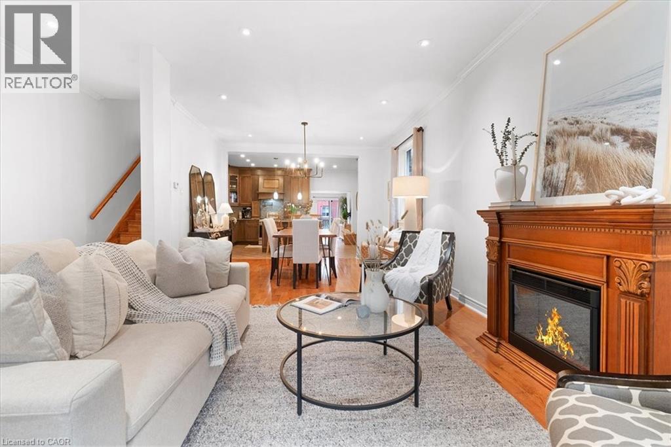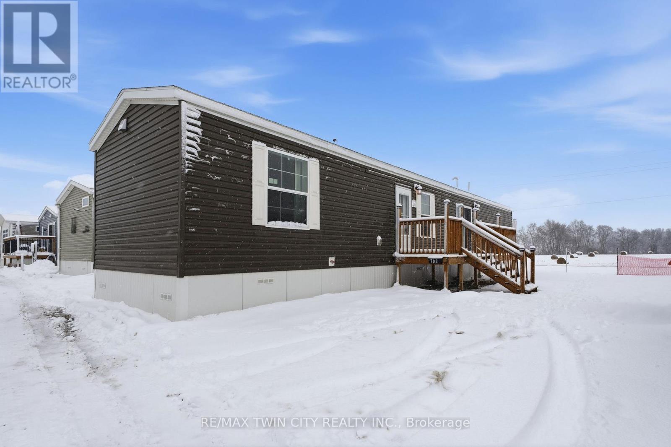5 Shephard Avenue
New Tecumseth, Ontario
Welcome to a home that wraps you in warmth the moment you arrive. With its charming curb appeal that shines in every season, this 4-bed, 2-bath backsplit offers approx. 1,541 sq ft above grade, plus an additional 529 sq ft of future finished space, giving you room to grow for years to come.Inside, vaulted ceilings and an open-concept kitchen create a bright, airy main level that's ideal for hosting family celebrations and everyday moments alike. With a generous eating area and sitting nook, this space naturally becomes the heart of the home. Overlooking the family room below, the layout keeps everyone connected during cooking, dining, and entertaining.The lower levels offer exceptional flexibility. The third level includes a generous family room with a cozy gas fireplace, plus a fourth bedroom and full bath-perfect for guests or in-laws. An additional unfinished level adds even more potential for a future gym, office, playroom, or hobby area.Step through the patio doors to enjoy the brand-new (2025) composite wood deck-ideal for morning coffee, summer barbecues, or relaxing in your fully fenced backyard. A convenient garage walk-out from the main level adds effortless everyday function.Situated in a welcoming neighbourhood close to parks, playgrounds, an off-leash dog area, walking trails, and just a bike ride from Barnstormers Brew Pub and other local amenities.Recent updates include a newer furnace and air conditioner for year-round comfort and efficiency.Warm, welcoming, and filled with potential, this home offers space to grow and make memories in-inside and out. (id:50976)
4 Bedroom
2 Bathroom
1,500 - 2,000 ft2
RE/MAX Hallmark Chay Realty



