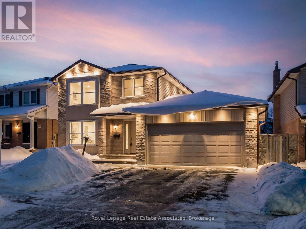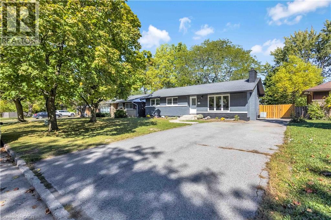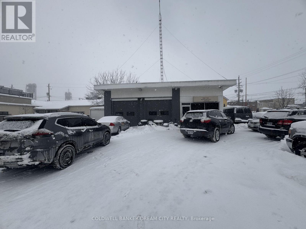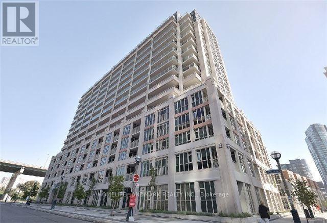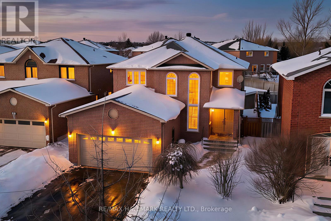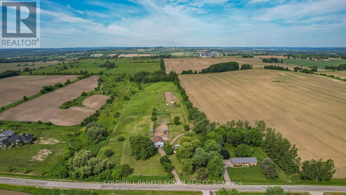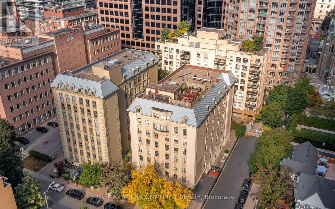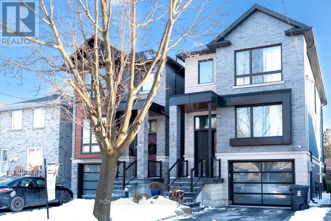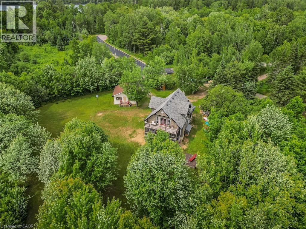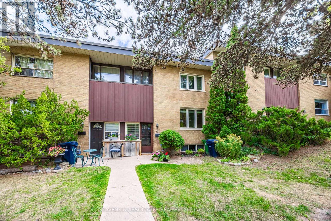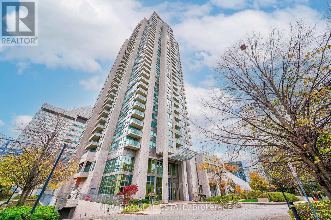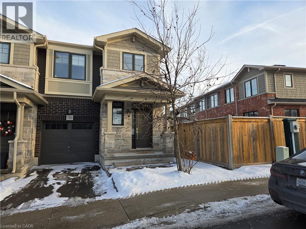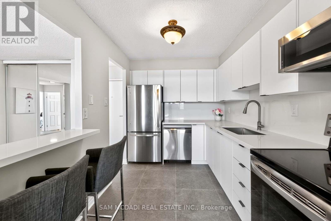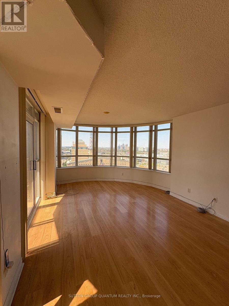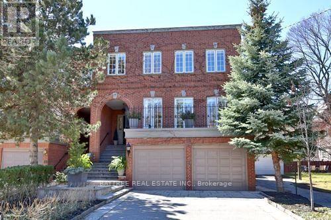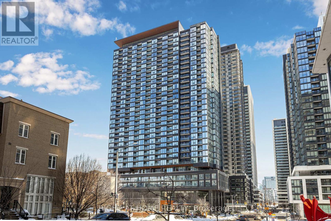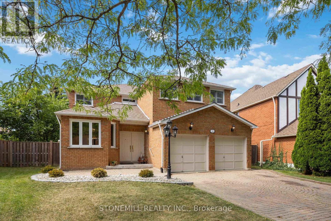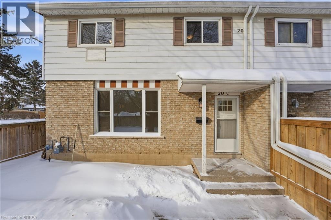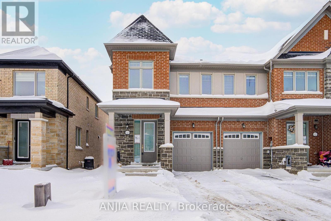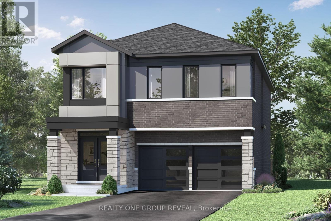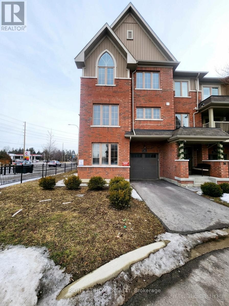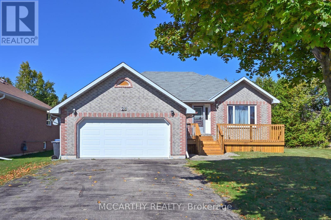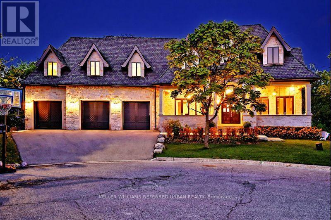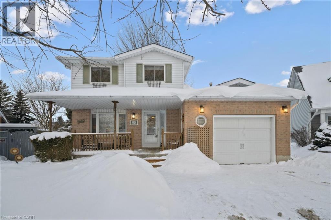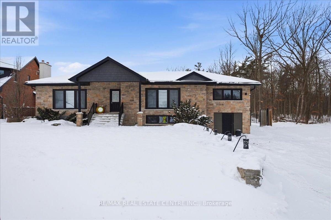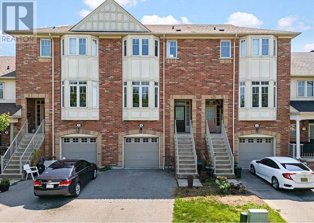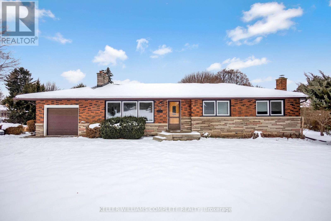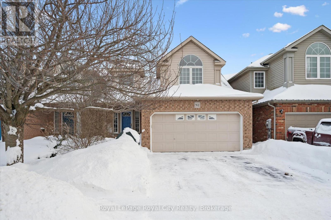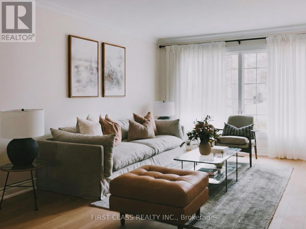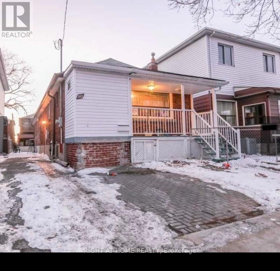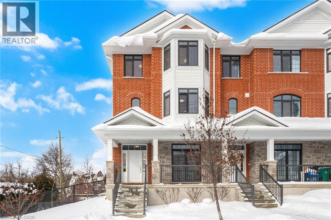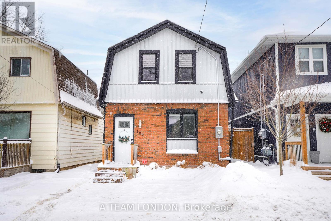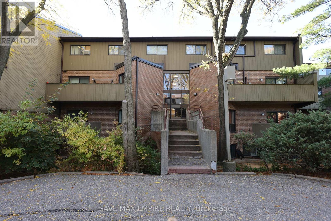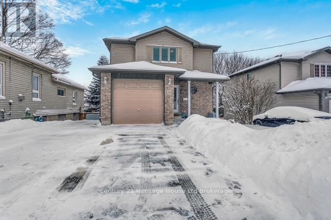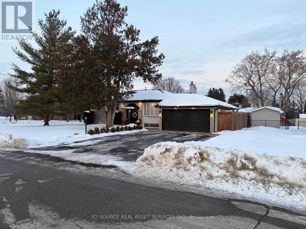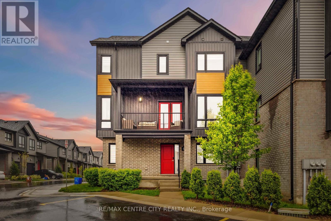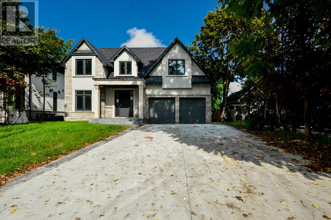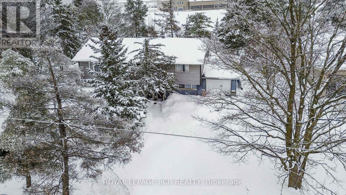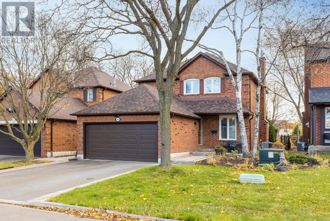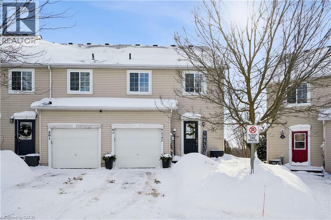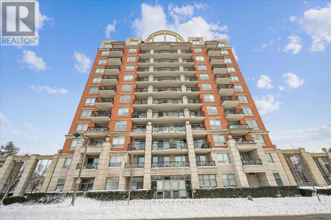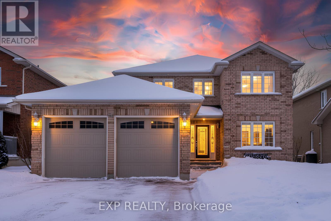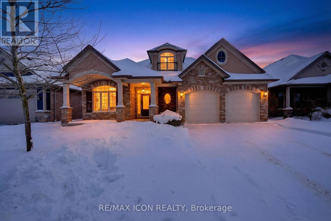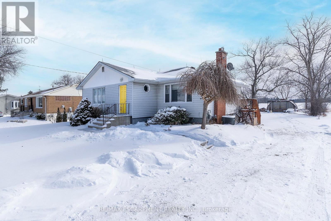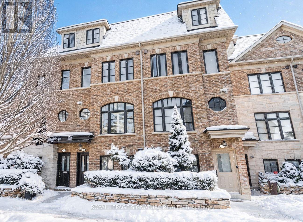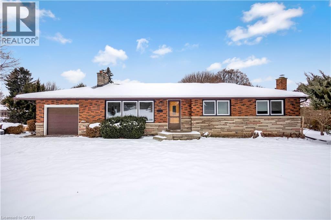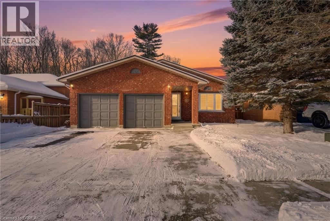63 Ruby Lang Lane
Toronto, Ontario
Welcome to this stunning executive freehold townhome that blends contemporary design with everyday comfort. Behind its stylish brick and stone exterior, you'll find over 2,000 sq. ft. of thoughtfully crafted living space and a rare oversized tandem garage with room for two vehicles. Step inside and discover a bright, open layout with soaring ceilings, large windows, and sleek finishes throughout. The main floor is designed for connection and entertaining a spacious living and dining area centered around a cozy fireplace, flowing into a modern chefs kitchen with stainless steel appliances, a gas range, granite counters, and a generous island with seating. From here, walk out to a large deck complete with a gas hookup, perfect for al fresco dining and summer gatherings. Upstairs, two generously sized bedrooms share a full 4-piece bath, while a dedicated laundry room adds convenience. The entire third floor is reserved for the private primary retreat a light-filled suite with its own balcony, a walk-in closet with custom organizers, and a spa-inspired ensuite featuring double sinks, a deep soaker tub, and a glass shower. The entry level offers a flexible bonus room, ideal for a home office, studio, or guest space, complete with its own powder room and direct access to the garage. Set in the heart of vibrant Mimico, this home offers the best of city living with a neighbourhood feel. Explore scenic waterfront trails, parks, and marinas just minutes from your door, or enjoy the shops, cafes, and local restaurants along Royal York and Lake Shore Boulevard. Top-rated schools, community centres, and playgrounds make this a fantastic spot for families, while commuters will love the quick access to the Mimico GO Station, Gardiner Expressway, QEW, and 427 downtown Toronto is less than 20 minutes away. Stylish, functional, and ideally located. POTL fee is $244.85 monthly and includes landscaping and snow removal. (id:50976)
3 Bedroom
3 Bathroom
2,000 - 2,500 ft2
Royal LePage Signature Realty



