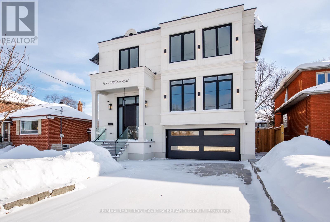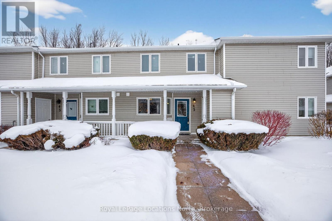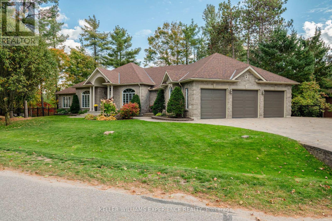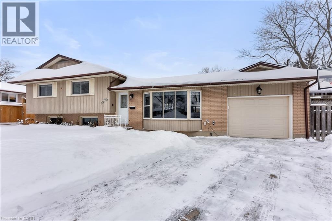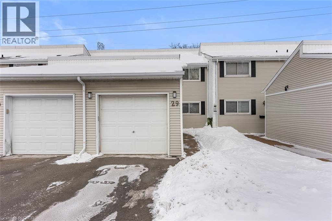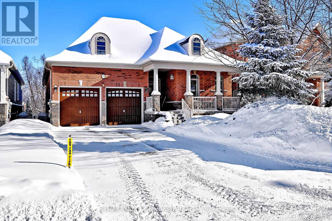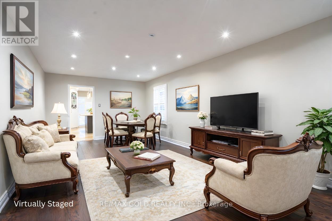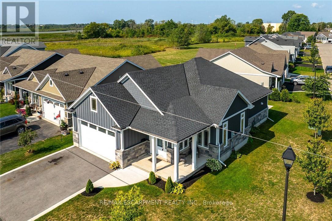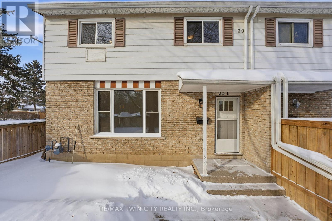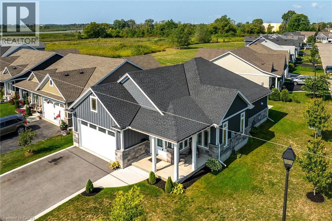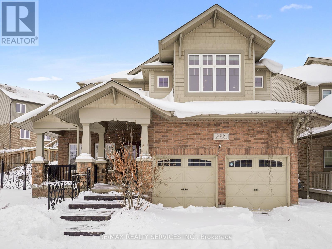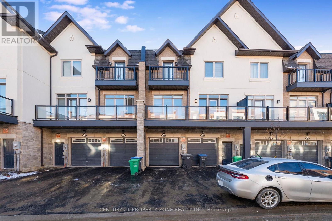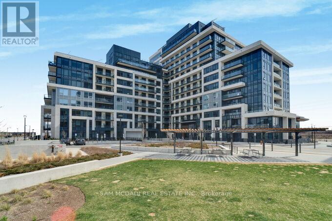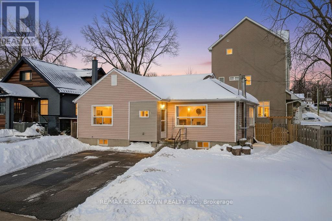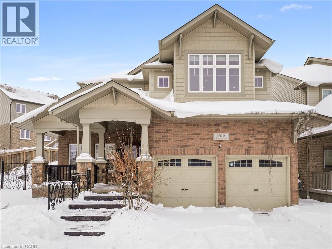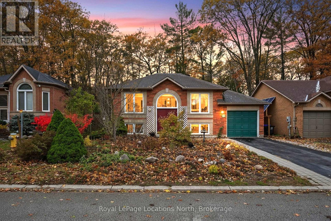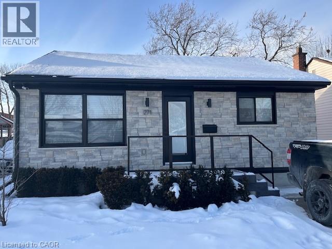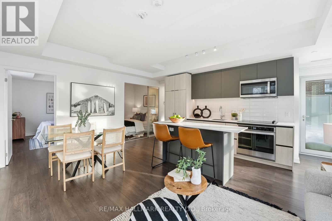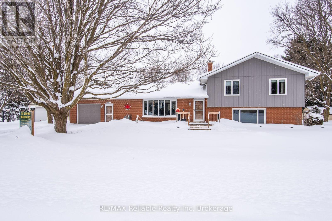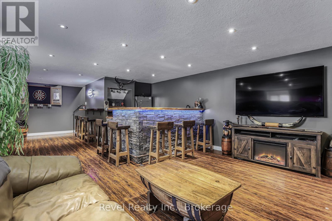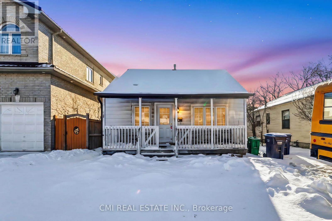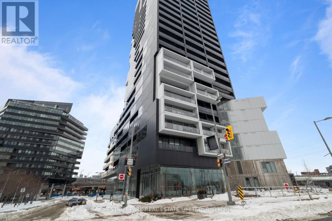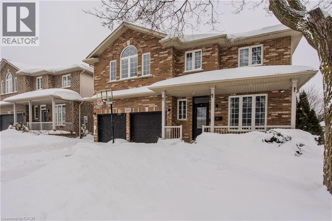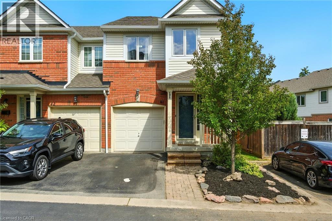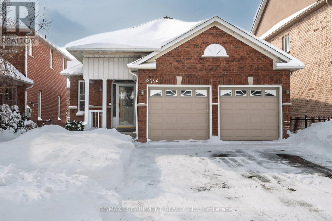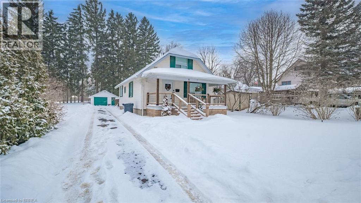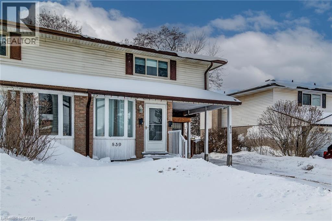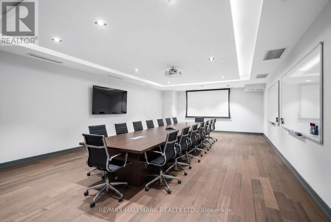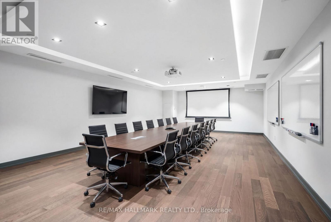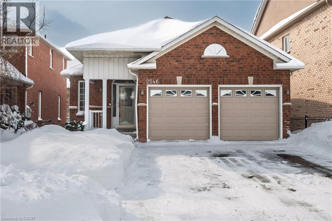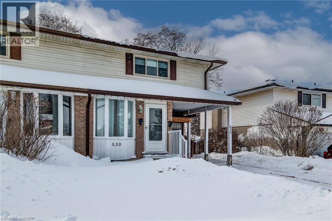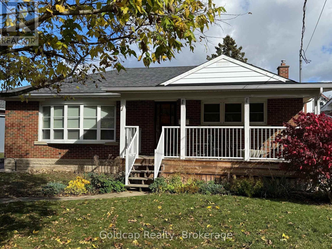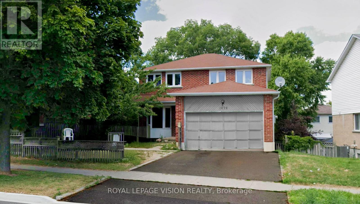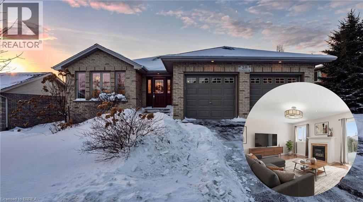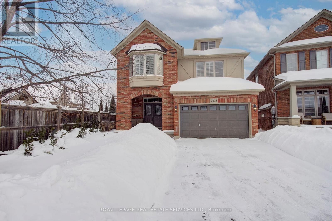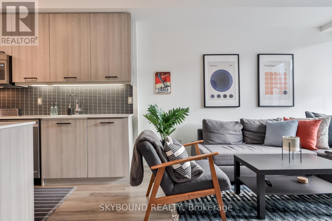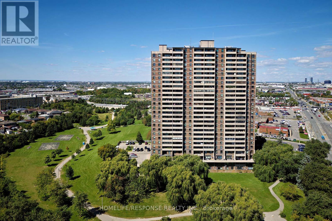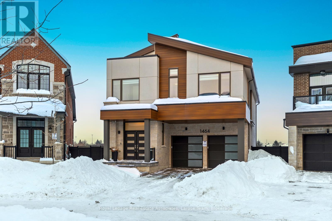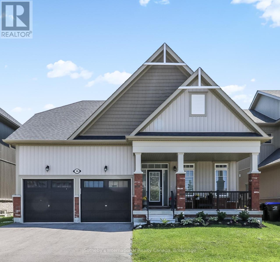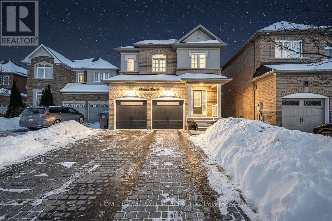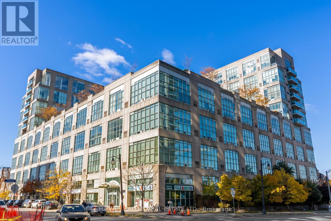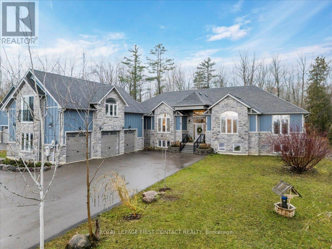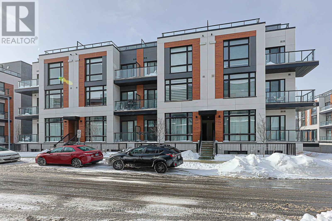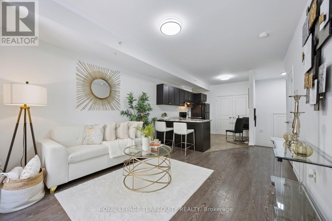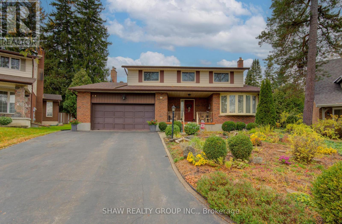2055 Mountain Grove Avenue
Burlington, Ontario
Welcome to a beautifully finished family home in the heart of the sought-after Brant Hills community, offering an impressive 3,147 sq ft of total living space designed to grow with you. From the moment you arrive, the all-brick exterior, double driveway, and large covered front porch create warm curb appeal that instantly feels like home. Inside, the main level is both functional and inviting—perfect for busy family life and entertaining alike. A formal dining room showcases hardwood floors, a tray ceiling, and large windows that flood the space with natural light. The spacious eat-in kitchen is the heart of the home, featuring custom wood cabinetry, tile backsplash, stainless steel appliances, a peninsula with breakfast bar, and a bright eating area with walkout to the backyard. The adjacent living room offers a cozy gathering space with a gas fireplace, large window, and elegant tray ceiling, while a convenient powder room completes this level. Upstairs, retreat to the expansive primary suite highlighted by a stunning oversized arched window, dual closets (including a walk-in), and a spa-inspired 5-piece ensuite with dual sinks, a soaker tub, and walk-in shower. Three additional well-sized bedrooms, a full main bath, and same-level laundry make everyday routines seamless for families. The fully finished lower level—completely renovated in 2025—adds incredible versatility with a spacious recreation room complete with a bar, a modern 3-piece bathroom with walk-in shower, and an additional bedroom ideal for guests, teens, or a home office. Out back, enjoy a fully fenced yard with an interlock patio, shed, and plenty of green space for kids and pets to play. Set in a family-friendly neighbourhood close to parks, schools, and everyday amenities, this is a home where memories are made. (id:50976)
5 Bedroom
4 Bathroom
3,147 ft2
Royal LePage Burloak Real Estate Services



