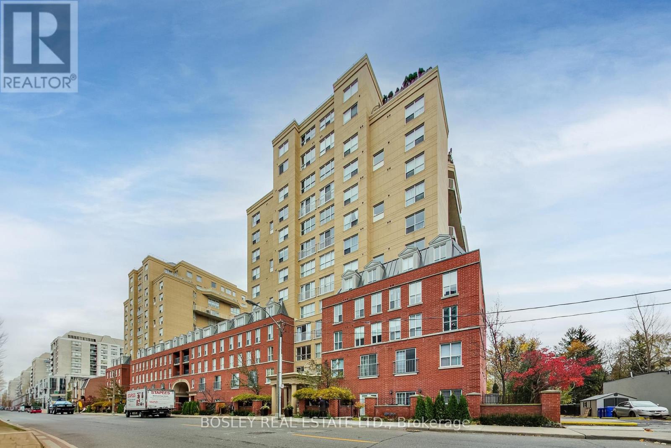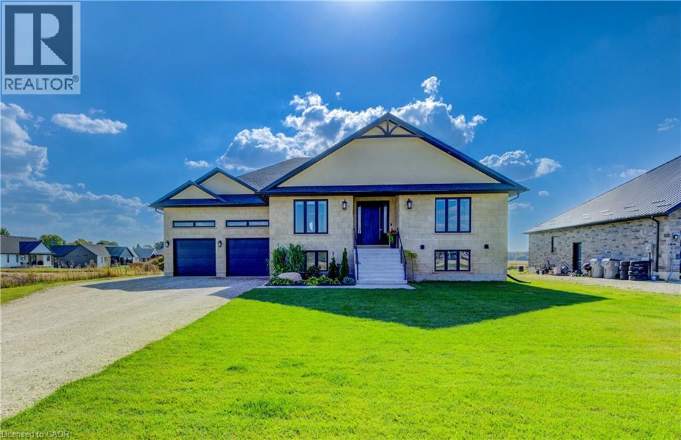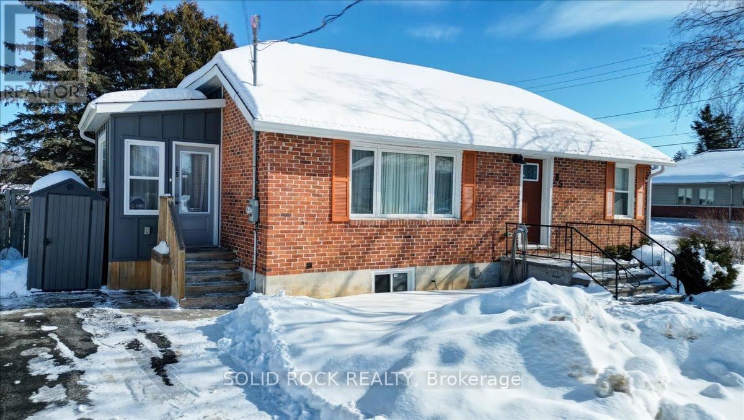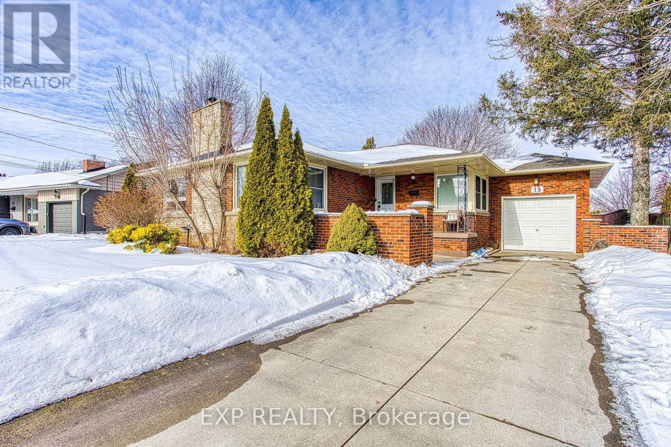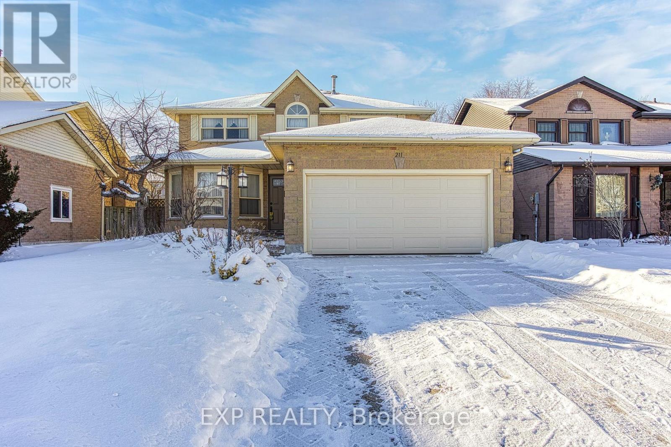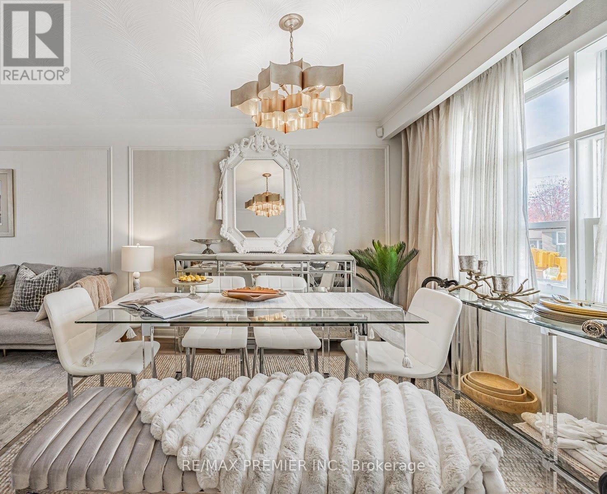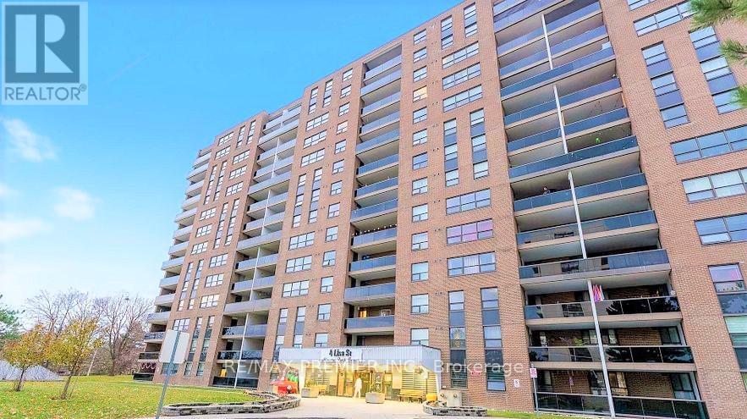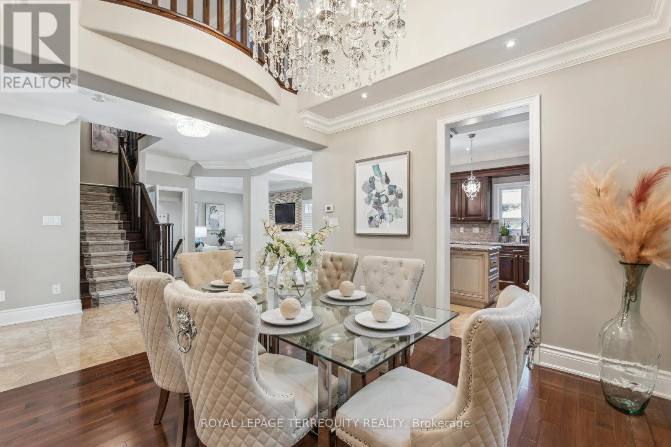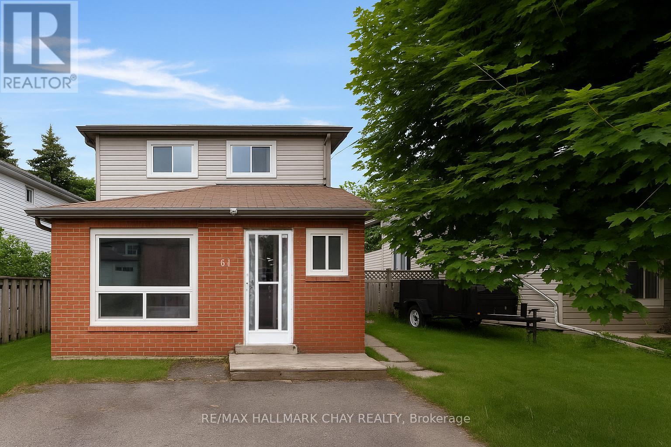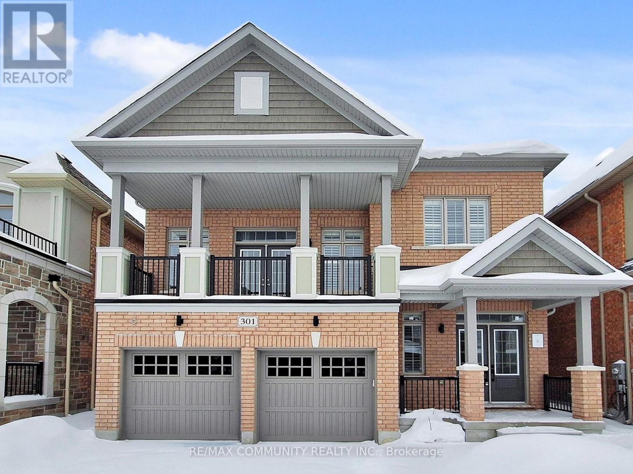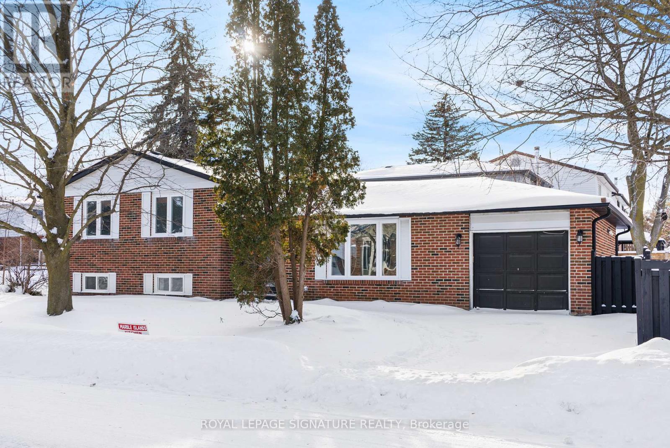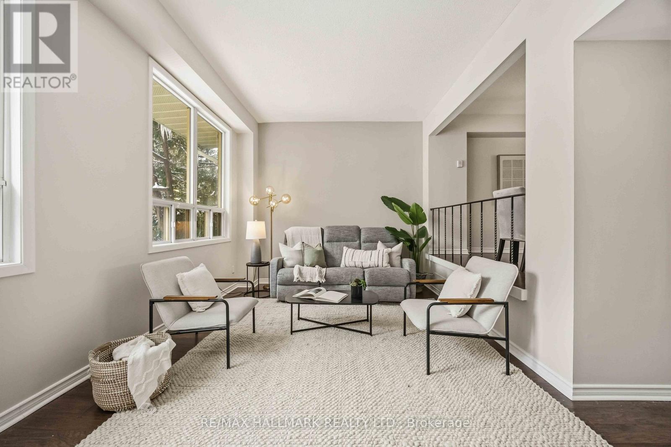1368 Tansley Drive
Oakville, Ontario
Prestigious South West Oakville Bungalow - Live, Lease, Or Build. Discover Refined Living In This Beautifully Maintained Four-Bedroom Bungalow, Gracefully Situated In One Of South West Oakville's Most Distinguished And Established Neighbourhoods. Surrounded By Mature Trees And Bespoke Multi-Million-Dollar Estate Homes Listed As High As $4.69 Million, This Residence Is Set On A Generous, Oversized Lot Boasting RL3-0 Zoning And Impressive Frontage (61.59 x 128.57 x 123.46 x 60.60 ft), Offering An Unparalleled Opportunity For Discerning Homeowners, Investors, Or Builders. Exuding Warmth And Understated Elegance, The Home Presents A Harmonious Blend Of Comfort, Character, And Versatility. The Interiors Are Thoughtfully Enhanced To Maximize Functionality, Featuring A ModernKitchen, Well-Defined Living Areas, And Tasteful Finishes Throughout. The Current Design Encompasses Two Separate Living Units, Ideal For Extended Families, Rental Income, Or Interim Occupancy While Preparing For A Custom Redevelopment. An Updated Estimate Was Provided Recently, Confirming That Expanding To Six Bedrooms, Alongside Further Enhancements, Can Be Accomplished For Under $10,000, Underscoring The Property's Exceptional Potential. This Unique Offering Allows Buyers The Flexibility To Move In Immediately, Lease One Or Both Units, Or Redevelop Within A Prestigious Enclave Renowned For Its Collection Of Luxury Custom Residences. The current owner is amenable to remaining as a tenant, ensuring a seamless transition and immediate income stream. For builders and investors, the opportunity to lease during the permitting process provides valuable holding income while unlocking the full promise of this coveted parcel. Location close to Oakville's picturesque lakefront, vibrant downtown, top rated schools such as Appleby College and expansive parks this home offers an ideal blend of tranquility and convenience. Additionally, you'll find tennis, pickleball and basketball courts up the street. (id:50976)
4 Bedroom
2 Bathroom
1,100 - 1,500 ft2
RE/MAX Premier Inc.



