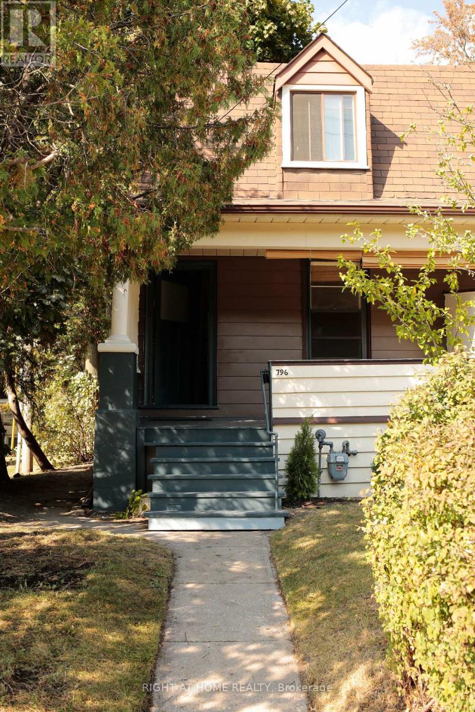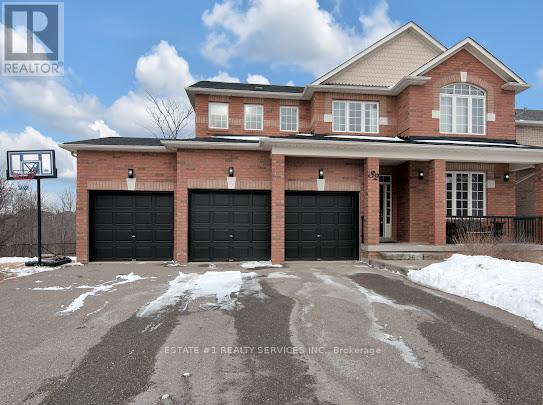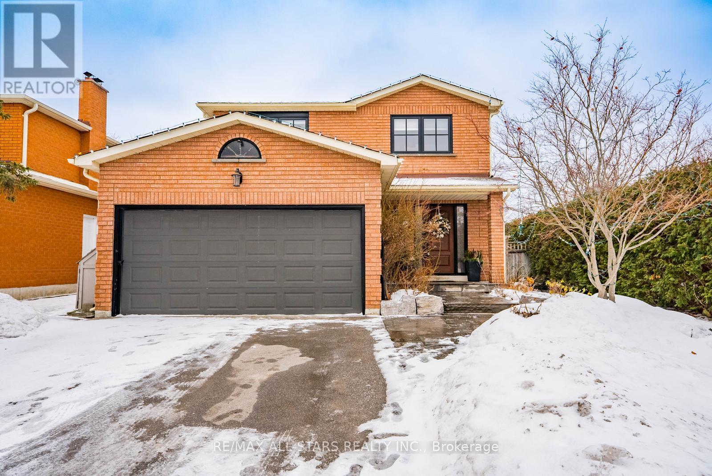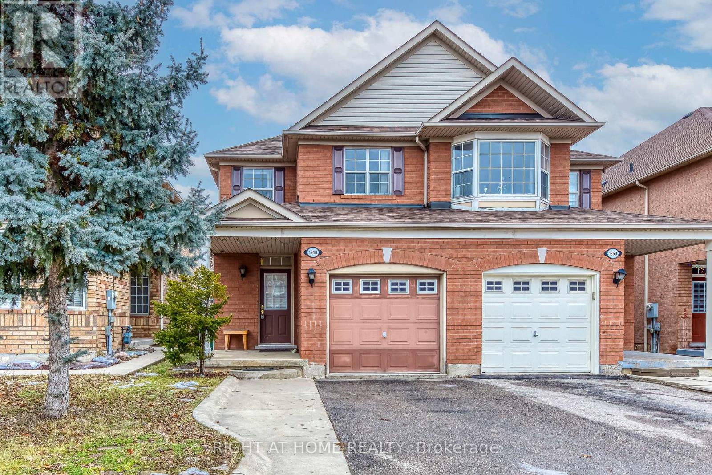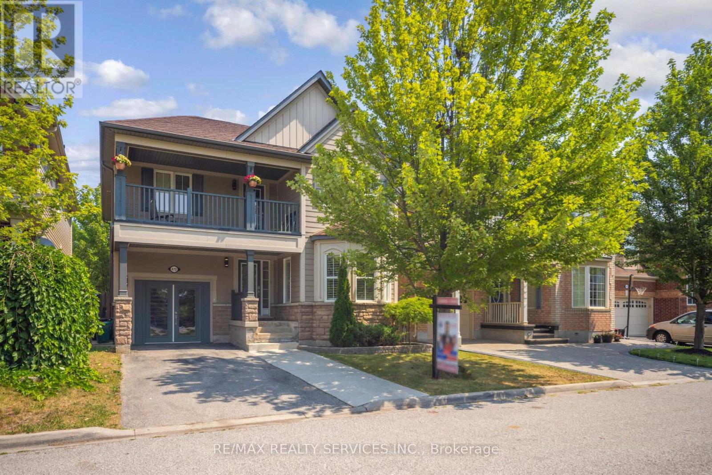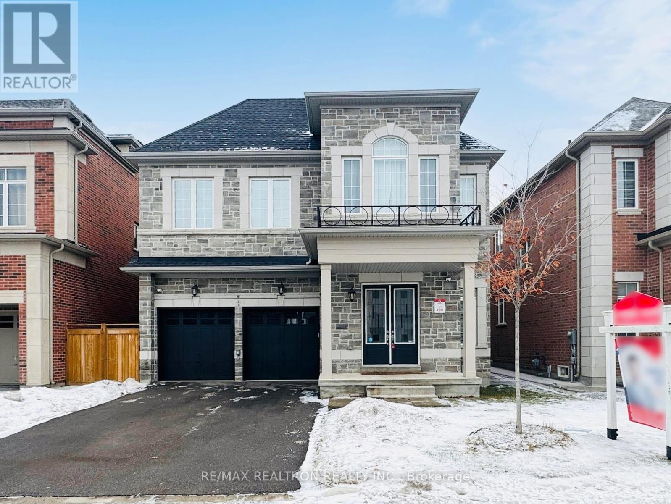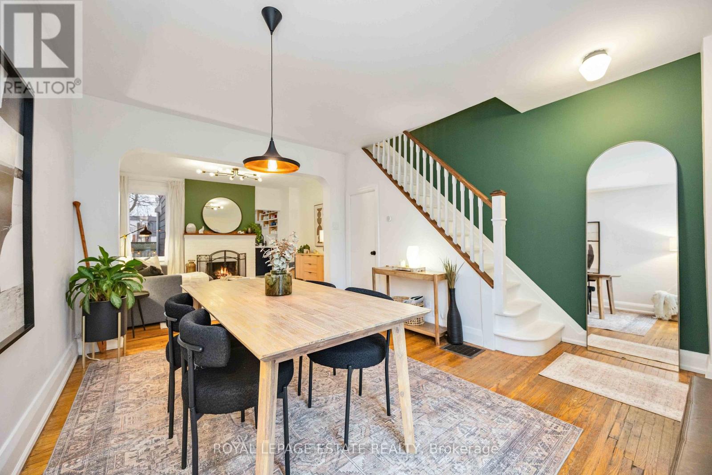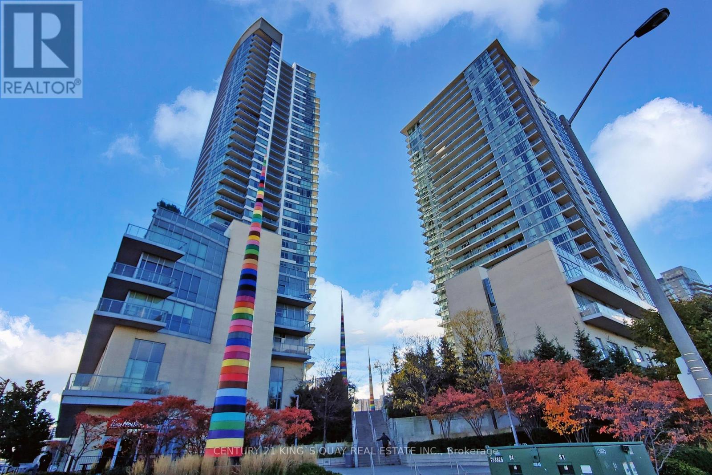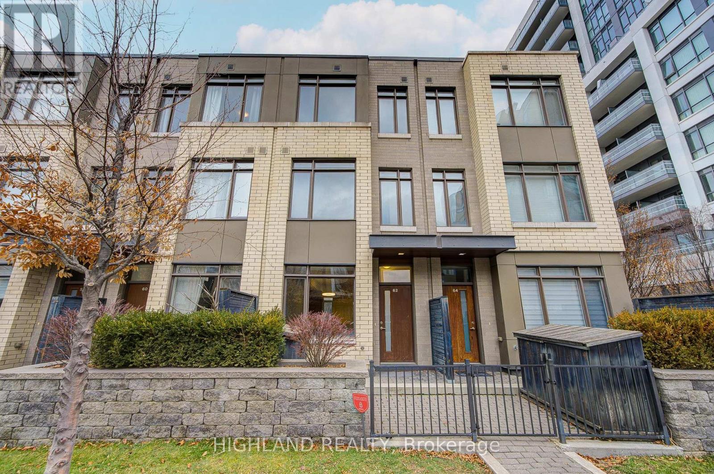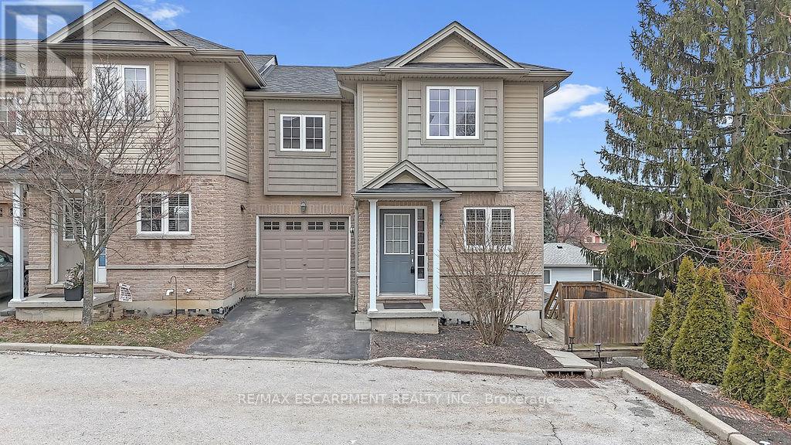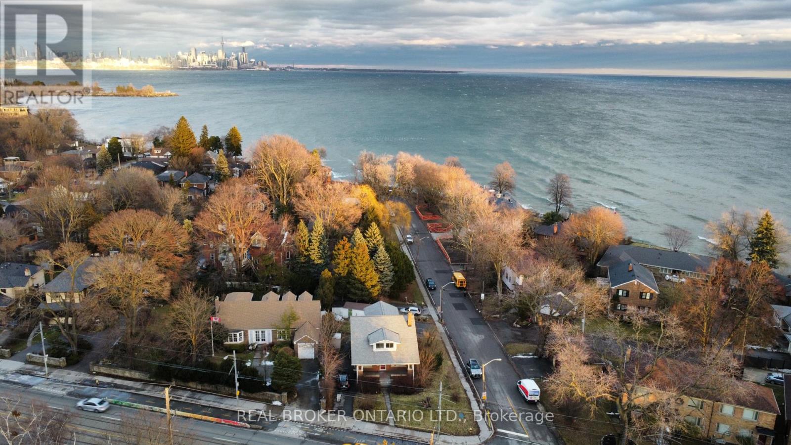1 Alderwood Street
Whitchurch-Stouffville, Ontario
Welcome to 1 Alderwood Street, an elegant, turn-key detached home set within one of Stouffville's most sought-after mature neighbourhoods. This beautifully maintained home features 4 bedrooms, 4 bathrooms, a finished basement, and a private backyard retreat with the added benefit of no sidewalk, delivering a lifestyle of comfort and sophistication. The main level is thoughtfully designed with formal living and dining spaces that feel both open and inviting. At the heart of the home, the renovated kitchen showcases quartz countertops, a substantial centre island with soft light-blue cabinetry, and premium appliances including Miele, Bosch, and Wolf. The kitchen flows seamlessly into the family room, where a refined fireplace creates a warm focal point. Hardwood flooring throughout and a discreet 2-piece powder room complete the main floor. Upstairs, the primary suite offers a serene retreat complete with a 3-piece ensuite and his-and-hers closets, while three additional generously sized bedrooms share a well-appointed 4-piece bathroom. The finished basement enhances the home's versatility, featuring a stylish lounge, space for a home office, fitness area, 2-piece bathroom, laundry, and ample storage. Outdoors, the landscaped backyard is a true private oasis, featuring a custom-designed in-ground heated pool with a striking stone waterfall, surrounded by a slate patio that extends seamlessly to the dining area-ideal for entertaining. A covered porch with an adjoining deck further enhances the outdoor living experience, creating inviting spaces for relaxation and gatherings. Ideally located near top-rated schools, parks, shopping, and amenities, this property presents a rare opportunity to own a refined family home in a premier Stouffville location. (id:50976)
4 Bedroom
4 Bathroom
2,000 - 2,500 ft2
RE/MAX All-Stars Realty Inc.




