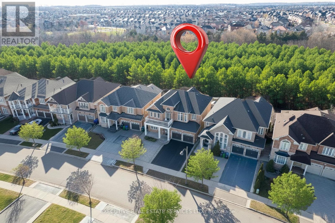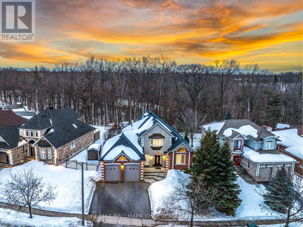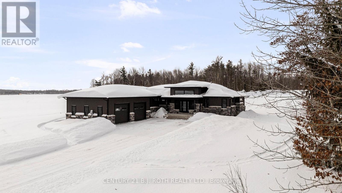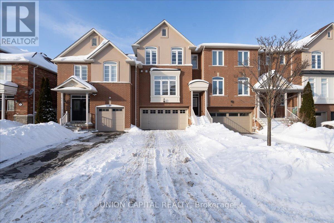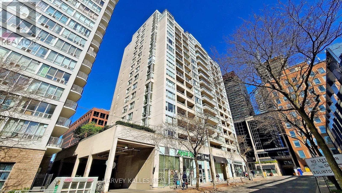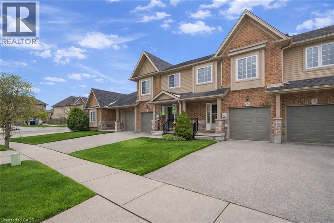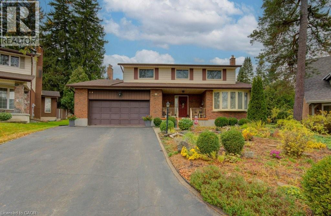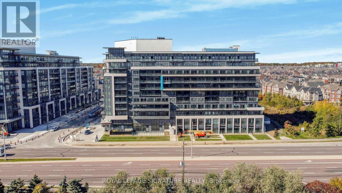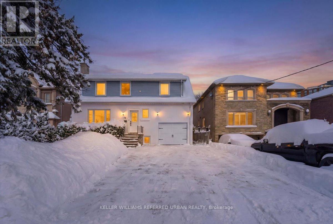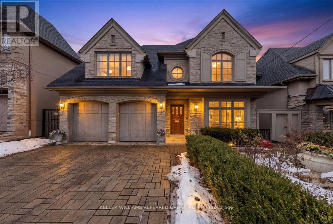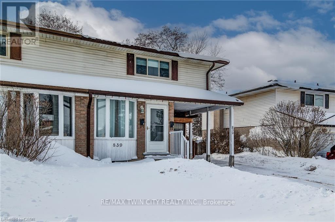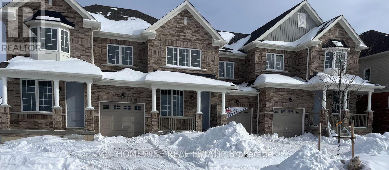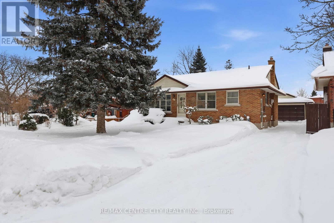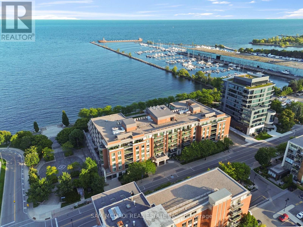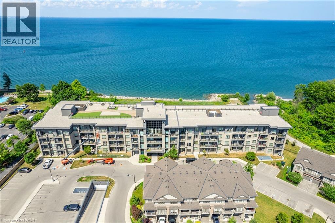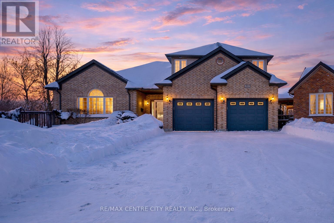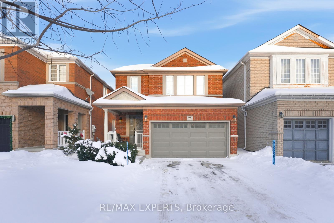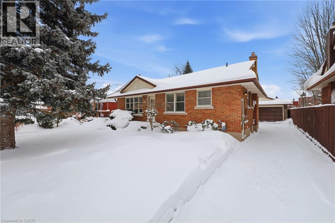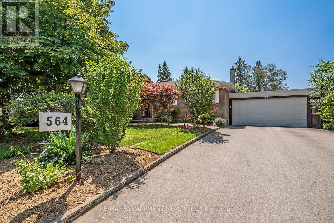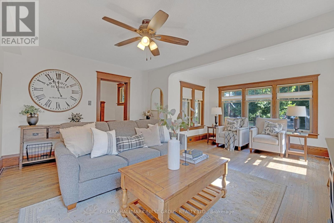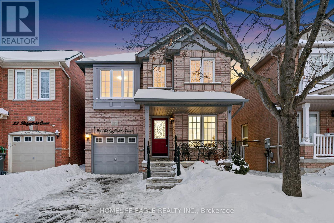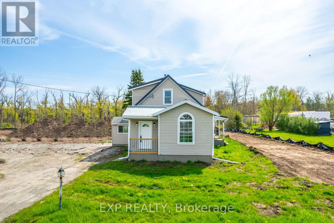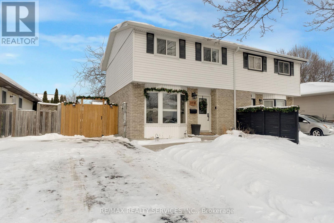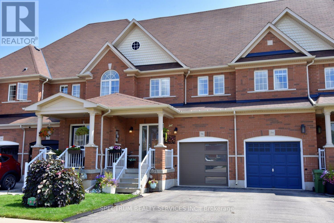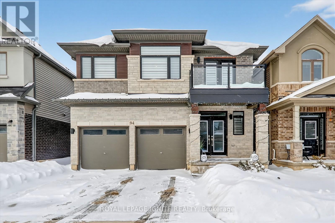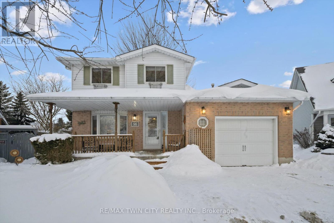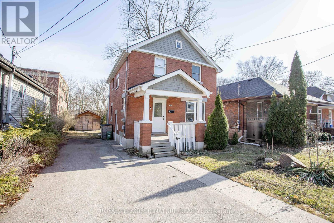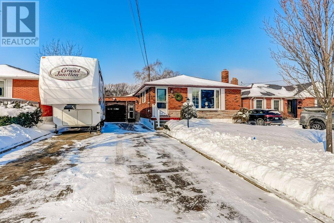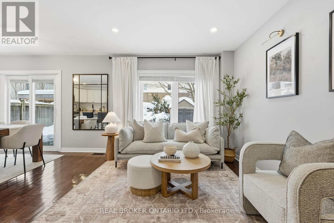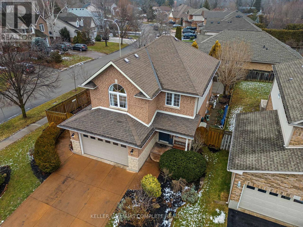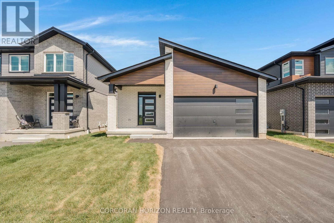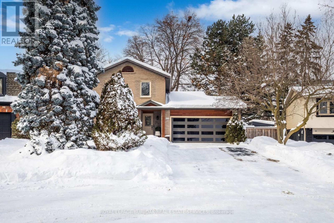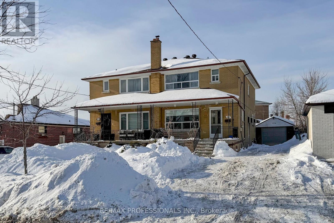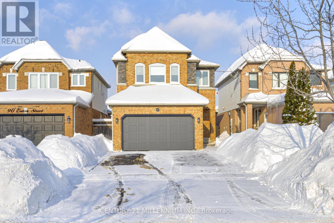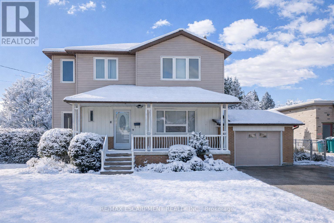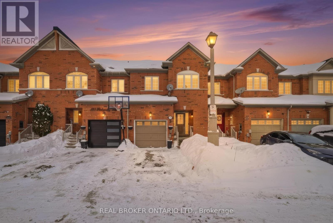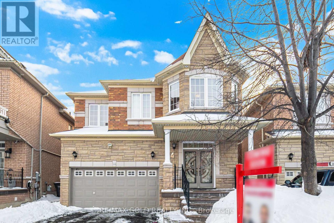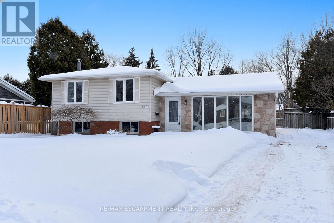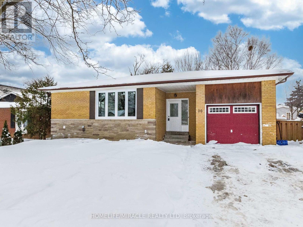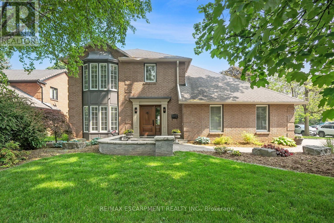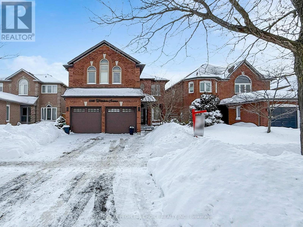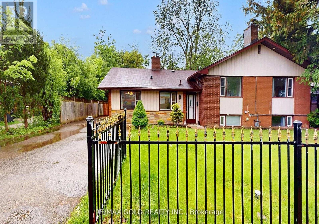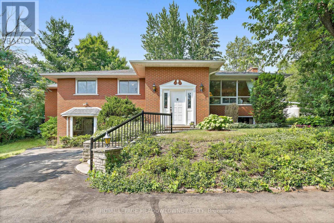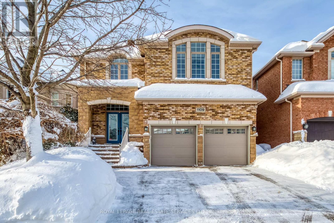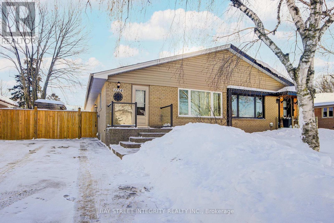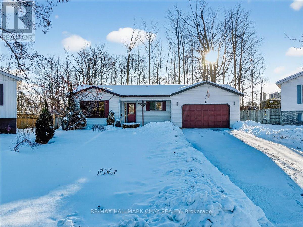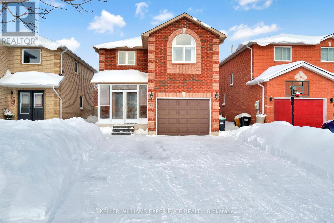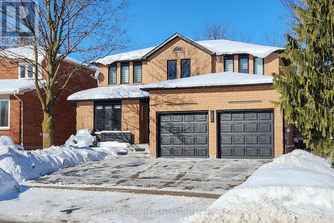18 Cumming Drive
Barrie, Ontario
Pride Of Ownership! Executive, Quality Built Family Home With Over 3,900+ SqFt Of Available Living Space, Nestled In The Highly Desired Princeton Woods Community. Backing On To 518 Acres & 17Km Of Trails In The Protected Ardagh Bluffs. Fully Fenced Backyard Oasis Features Fibreglass Heated Inground Pool, Hot Tub, Patio, & Extensive Landscaping, Perfect To Enjoy On Warm Summer Days! Main Level Boasts Porcelain Tiles & Hardwood Flooring Throughout, 9Ft Ceilings, Extensive Crown Moulding & Upgraded Trim. Newly Redone Kitchen (2025) Features Quartz Counters, Porcelain Tiles, New Gas Stove & Range (2025), & Fridge (2020), Subway Tile Backsplash, Pot Lights, & Massive Skylight! Conveniently Combined With The Breakfast Area Which Has A Walk-Out To The Backyard Patio! Cozy Living Room With Wood Fireplace & Huge Windows Overlooking The Backyard. Plus Formal Dining Room, Perfect For Having Guests Over. Spacious Office With French Doors, Cathedral Ceilings, & Pot Lights, The Perfect Space For Working From Home, Or A Children's Area! Conveniently Located On The Main Floor, Primary Bedroom Features Unique Double-Sided Gas Fireplace, Large Closet, Walk-Out To The Backyard, & A Spa-Like 5 Piece Ensuite With Soaring Vaulted Ceilings, Skylight, Soaker Tub, Walk-In Shower, Double Sinks, & Quartz Counters! Upper Level Retreat Includes 2 Huge Bedrooms, Each With Crown Moulding, Closet Space & Cozy Broadloom Flooring, Plus Additional 3 Piece Bathroom With Porcelain Tiles (2022) & Beautiful View Of The Ravine, Perfect For Guests Or Family To Stay! Fully Finished Basement Has 9Ft Ceilings, Gas Fireplace In The Huge Rec Room With New Broadloom Flooring (2025) & Projector & Screen! 2 Additional Bedrooms In The Basement & 4 Piece Bath! Completely Turn-Key Family Home! Water Softener. Central Vac. Tandem 3 Car Garage With 9Ft Doors, Furnace (2024), Roof (2016). Nestled In Prime Location Minutes From Cumming Park, Groceries, Rec Centres, Top Schools, Shopping, Hwy 400. (id:50976)
5 Bedroom
4 Bathroom
2,000 - 2,500 ft2
RE/MAX Hallmark Chay Realty



