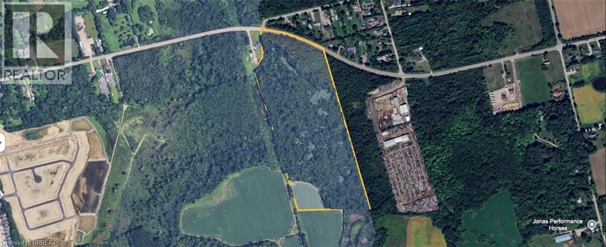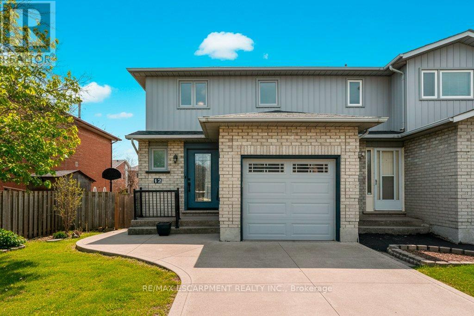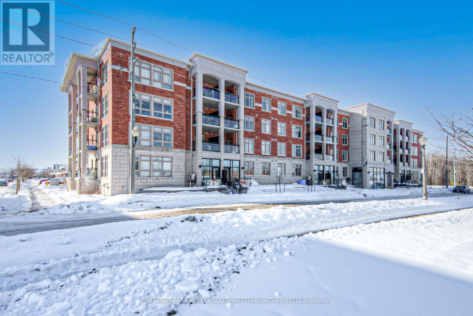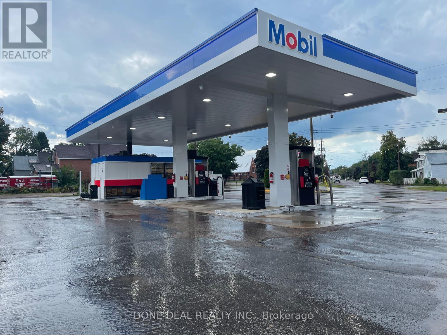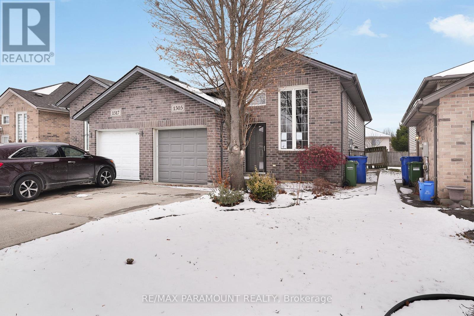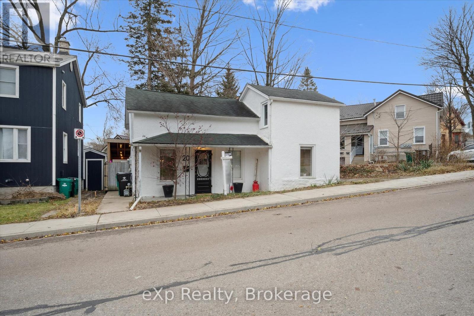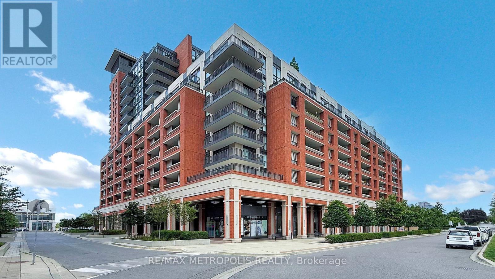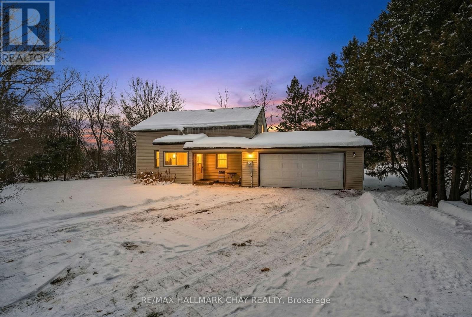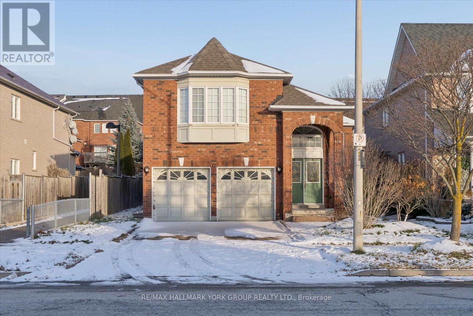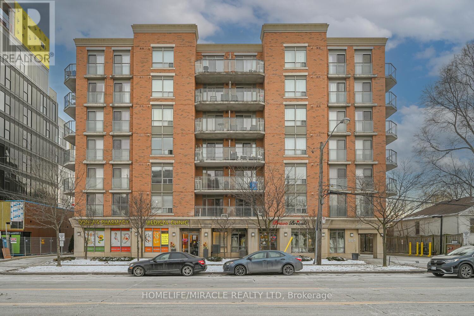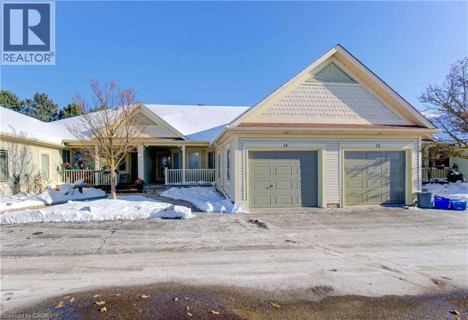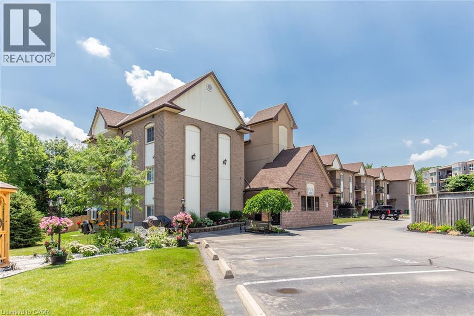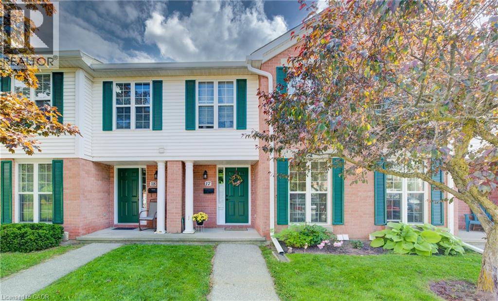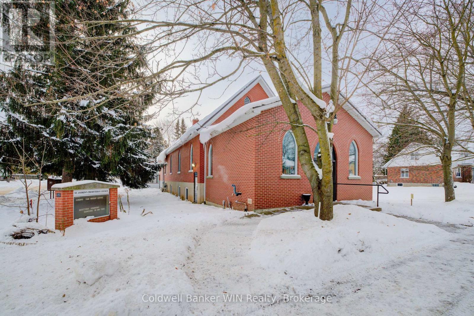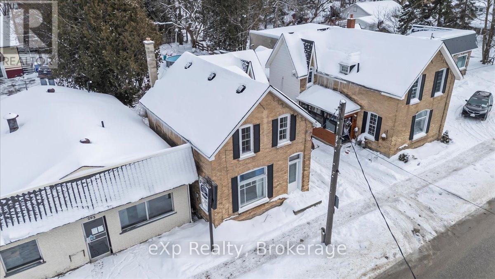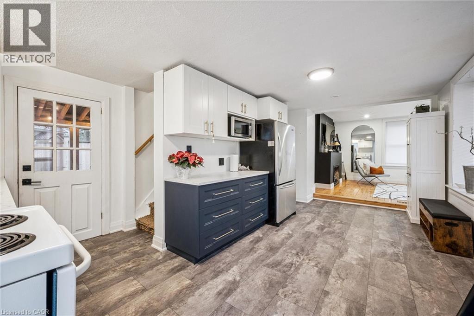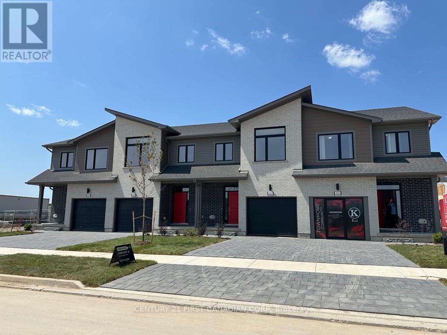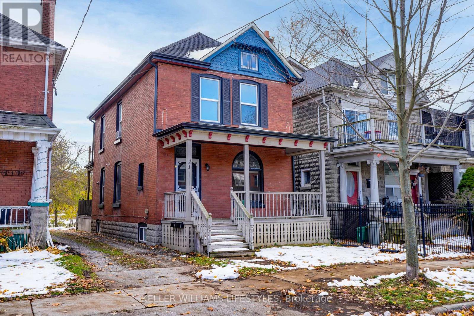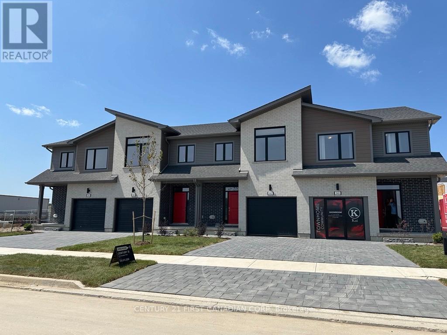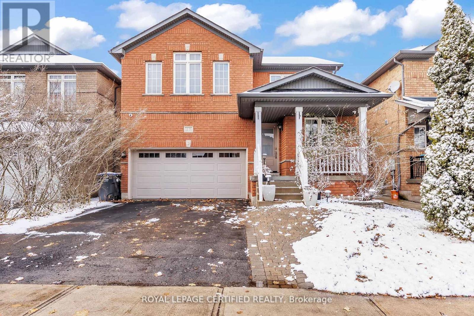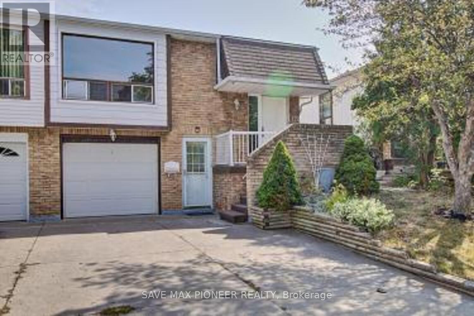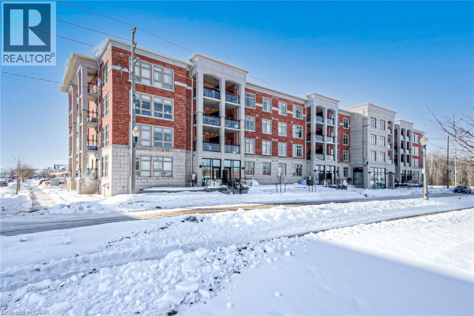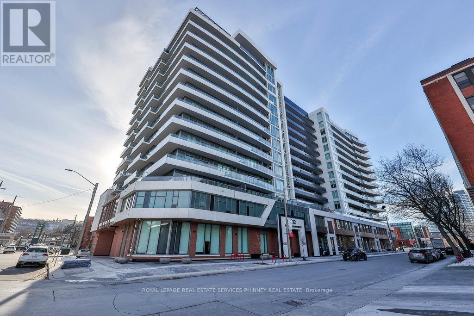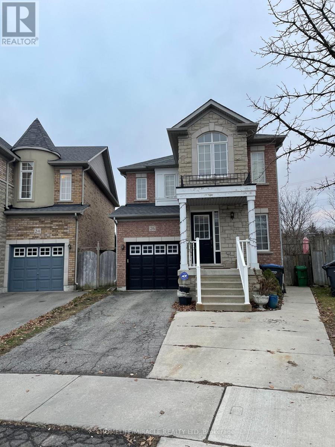50 Midland Drive Unit# 14
Kitchener, Ontario
WELCOME TO LIVINGSTONE CIRCLE — KITCHENER’S PREMIER 55+ ADULT COMMUNITY! Located in the desirable Stanley Park neighbourhood, this charming 2-bedroom, 3-bath bungalow townhome at 14-50 Midland Drive offers the perfect blend of comfort, simplicity, and community-focused living. Designed for those seeking an easier lifestyle or a thoughtful downsizing option, this spacious layout provides everything you need on the main floor—no elevators, no stairs, and no compromise. You’ll love the generous living and dining area, the bright eat-in kitchen, and two well-sized bedrooms including a large primary with walk-in closet. A 3-pc main bathroom and 2-pc powder room complete the main level along with convenient main-floor laundry. Enjoy relaxing mornings on your covered front porch or afternoon sunshine on the private back deck. The substantially finished lower level offers even more room to spread out—perfect for family gatherings, hobbies, an office, or a cozy rec room. It includes a 3-pc bathroom, rec room, office/hobby room and an abundance of storage space. An attached single-car garage and visitor parking make everyday living a breeze, while the warm and welcoming community atmosphere sets Livingstone Circle apart. Residents enjoy access to “The Cottage” community room, complete with a full kitchen and games room for social events and gatherings. Best of all, you are truly in the heart of Stanley Park—just steps from Stanley Park Mall, Zehrs, Shoppers Drug Mart, Tim Hortons, Banks, the community centre, walking trails, churches, and public transit, with quick access to the expressway. Located in one of Kitchener’s most sought-after 55+ communities, this bungalow offers independence, convenience, and a friendly neighbourhood feel. Book your private showing today and discover why homes in Livingstone Circle rarely come available! (id:50976)
2 Bedroom
3 Bathroom
1,692 ft2
RE/MAX Twin City Realty Inc.



