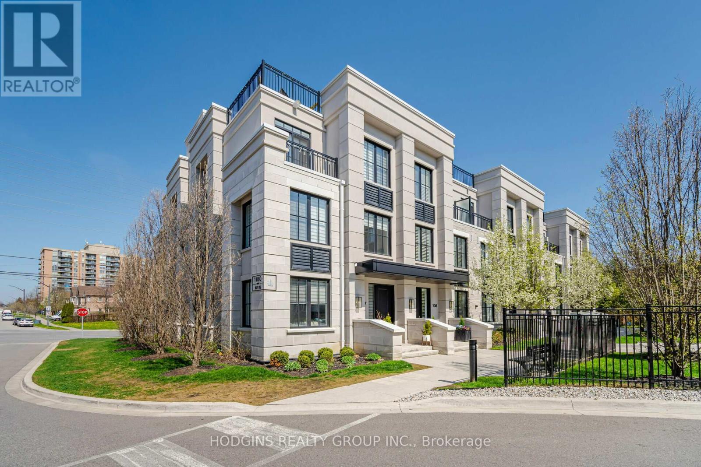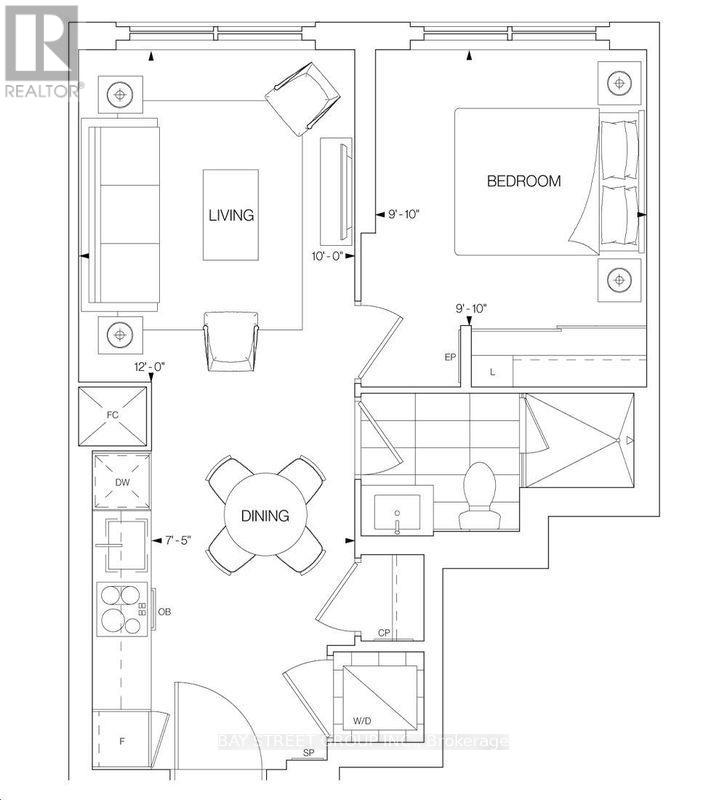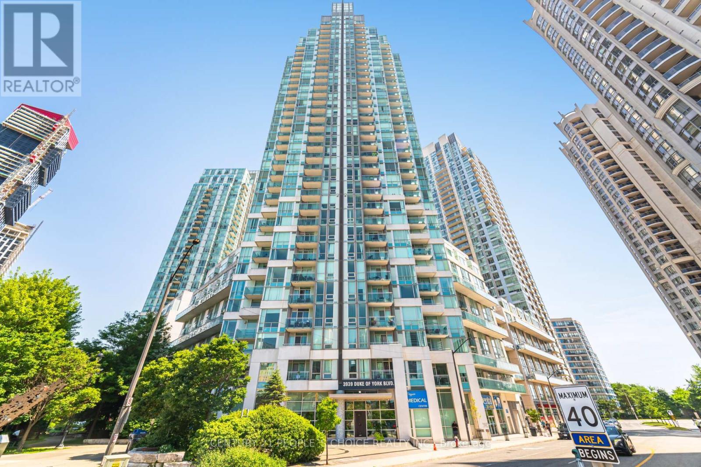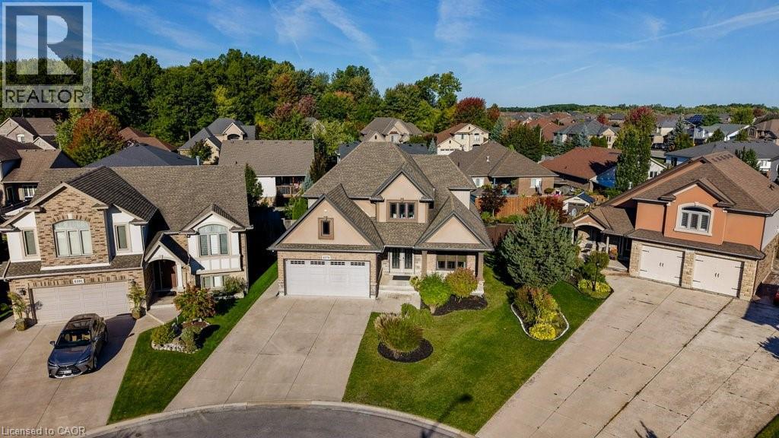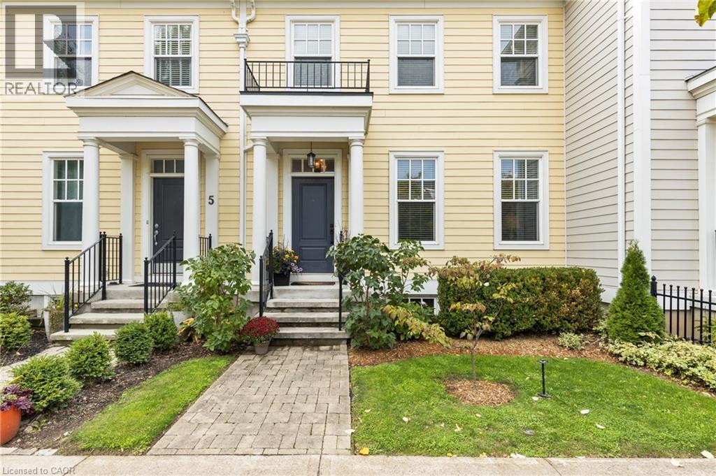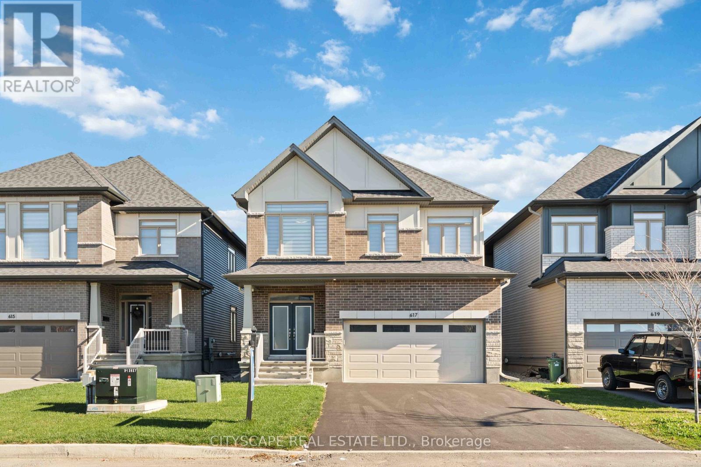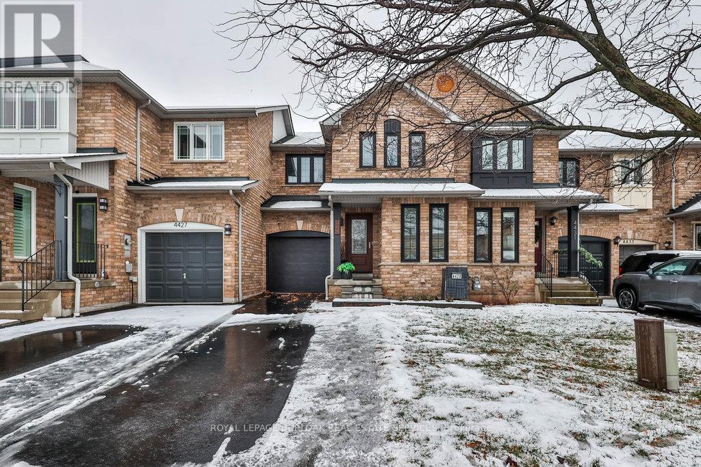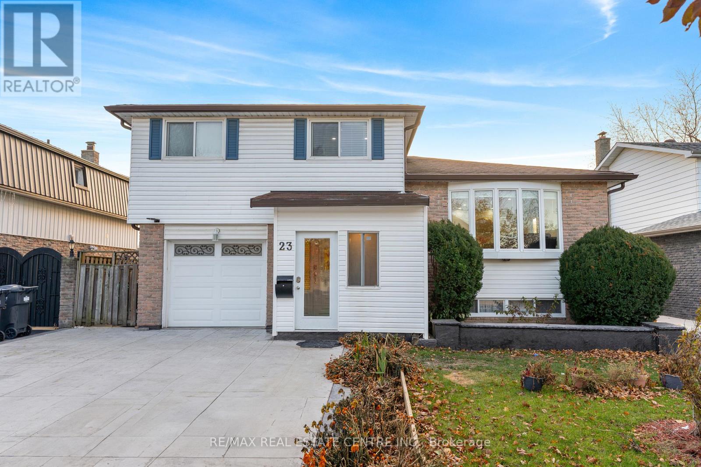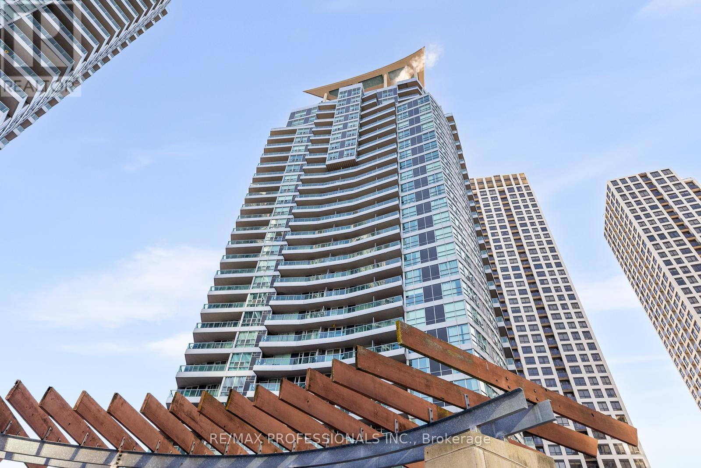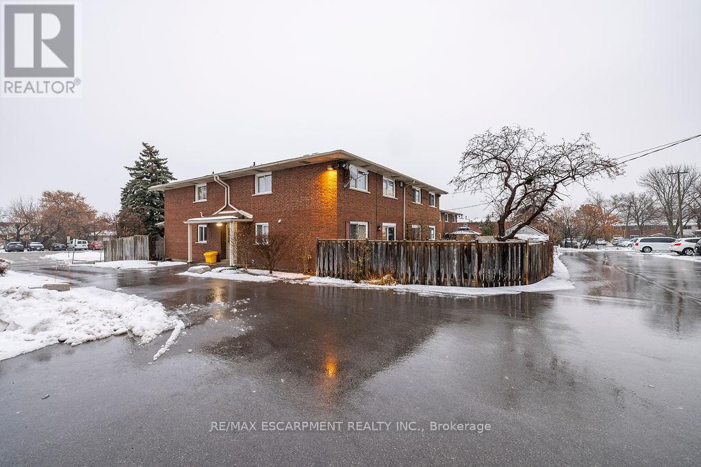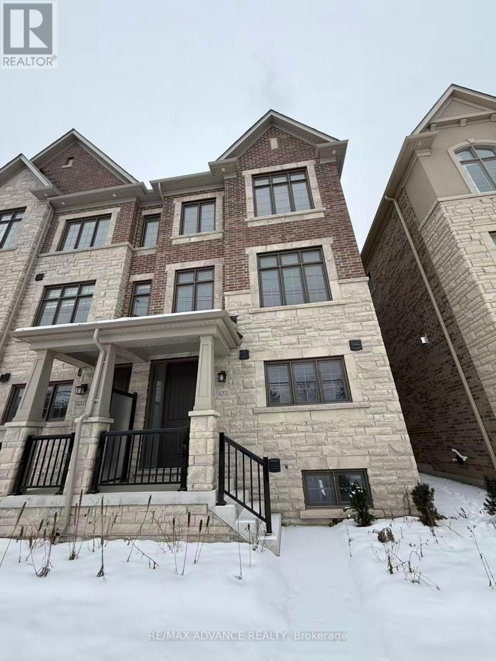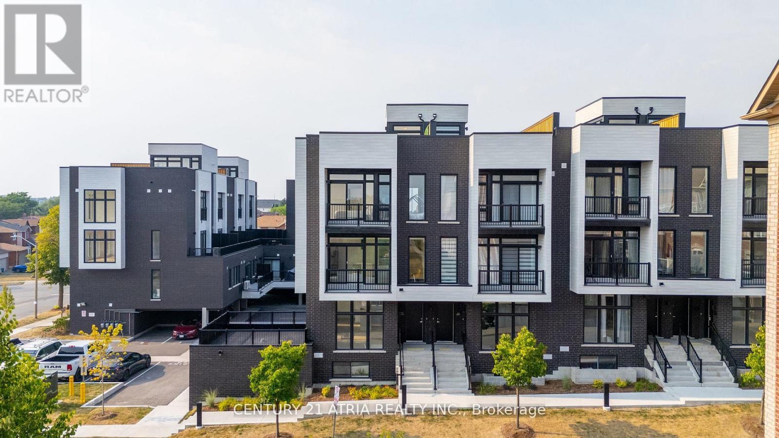4429 Vallence Drive
Burlington, Ontario
Set in the heart of Longmoor, this modern townhome offers the perfect blend of comfort, style, and convenience for growing families. Located just steps from Appleby GO and close to every daily necessity, it provides an easy, connected lifestyle in one of Burlington's most family-friendly neighbourhoods. A beautifully updated exterior sets the tone, featuring an interlocking stone pathway that extends your parking space, a newer garage door with built-in delivery camera (2021), a freshly redone and sealed driveway, and smart Philips Hue outdoor lighting for the front door, garage, and yard (2022). A Ring doorbell adds extra peace of mind. Inside, the main floor impresses with hardwood throughout and a thoughtfully upgraded, modern kitchen. Families will love the granite countertops, island seating, custom cabinetry, stainless steel appliances (2021), tile backsplash, designer lighting, and Delta VoiceIQ faucet with motion-sensor convenience (2022). The spacious living room invites cozy evenings with its electric fireplace (2021) and stylish wall panelling, while the open-concept dining area offers a seamless walkout to the rear yard. A chic 2pc powder room and contemporary open-style staircase complete this level. Upstairs, the serene primary suite features wall panelling, a barn-door accent, and a modern 3pc ensuite with a walk-in glass shower and heated floors-your own private retreat. Two additional well-sized bedrooms, each upgraded with soundproof wall panelling, provide the perfect spaces for kids, guests, or work-from-home needs, along with a 4pc main bath. The fully fenced backyard is designed for effortless outdoor living, offering a wood deck, patio, and a dedicated garden area-ideal for family BBQs, playtime, and weekend relaxation. A stylish, smart-enabled home in a prime Burlington location-this is the upgrade your family has been waiting for. (id:50976)
3 Bedroom
3 Bathroom
1,500 - 2,000 ft2
Royal LePage Burloak Real Estate Services



