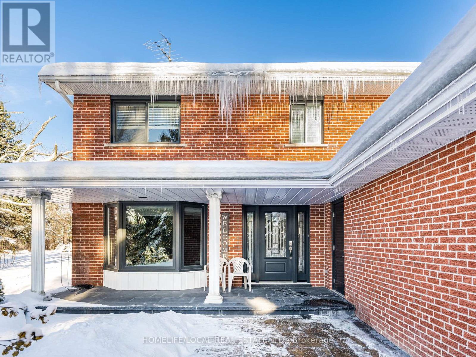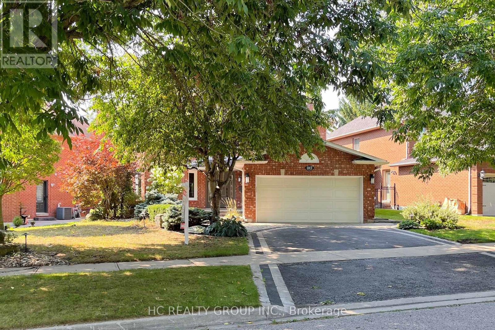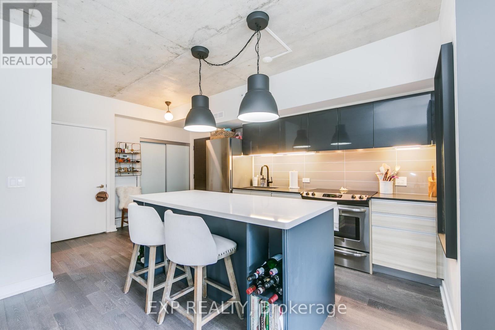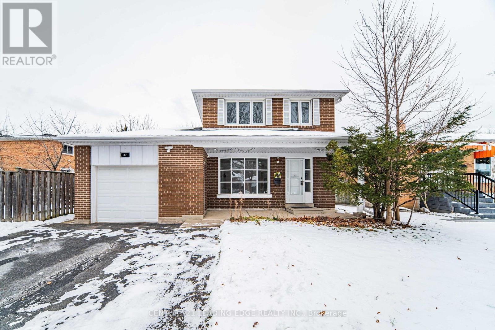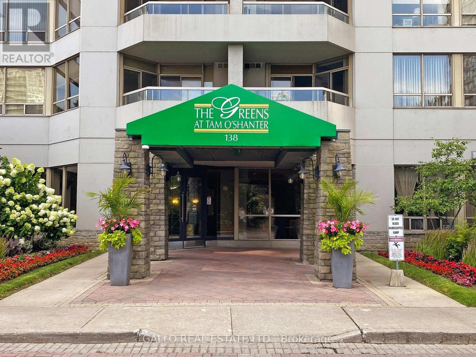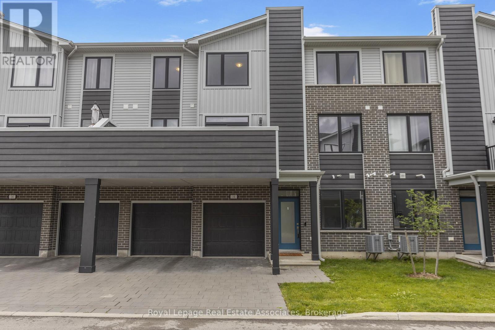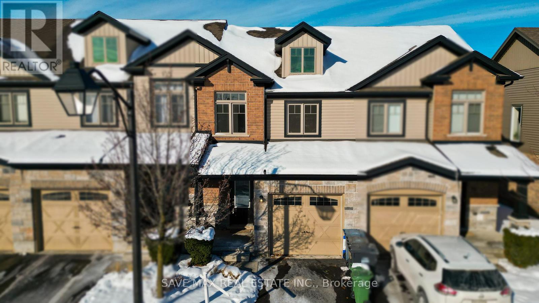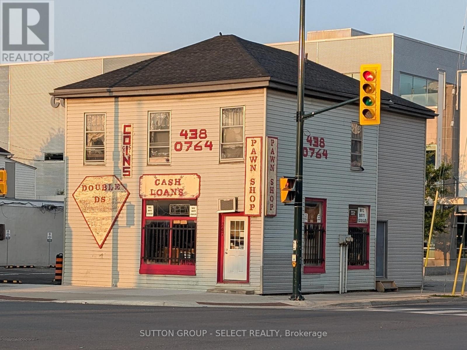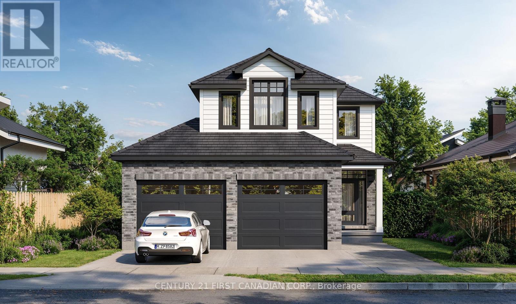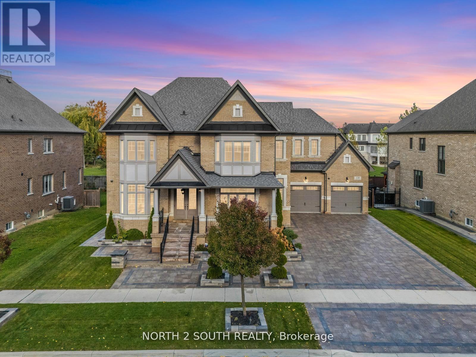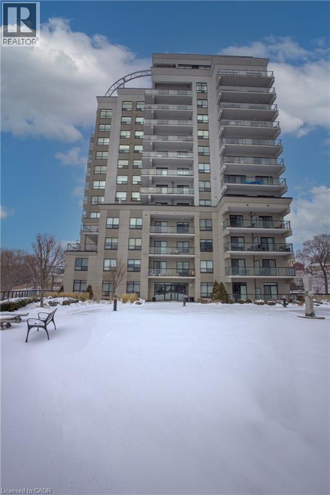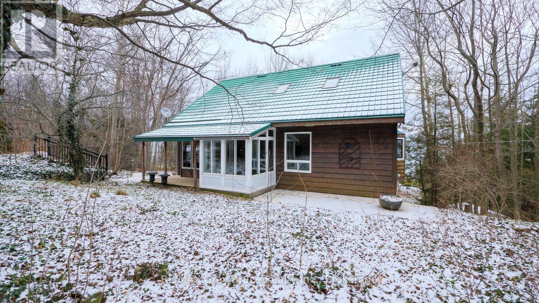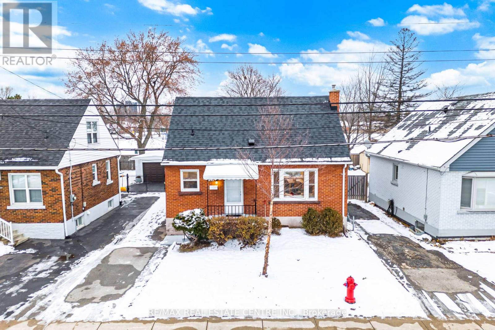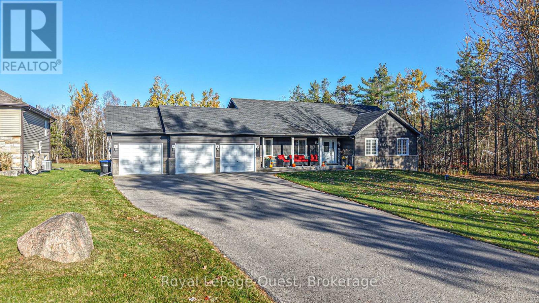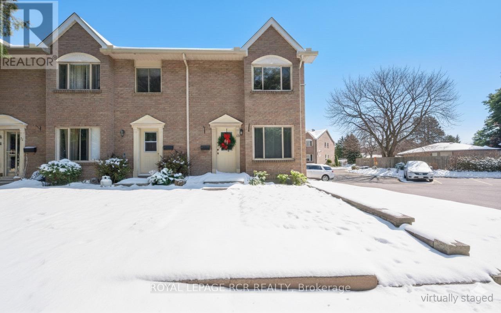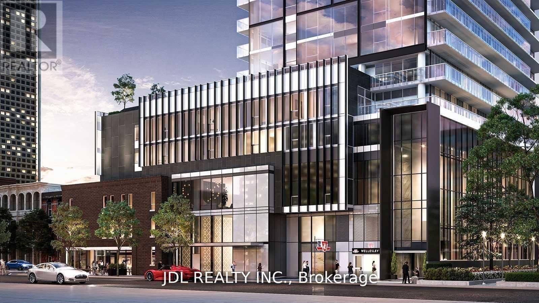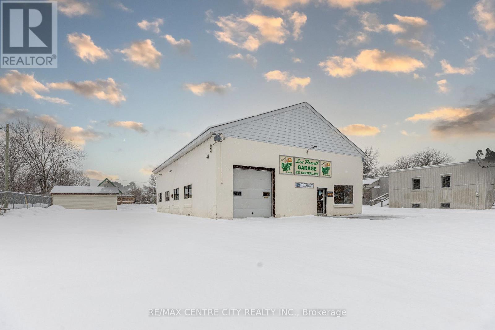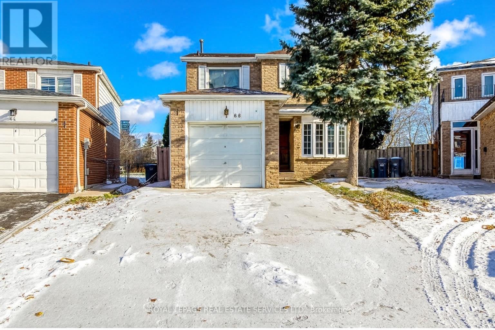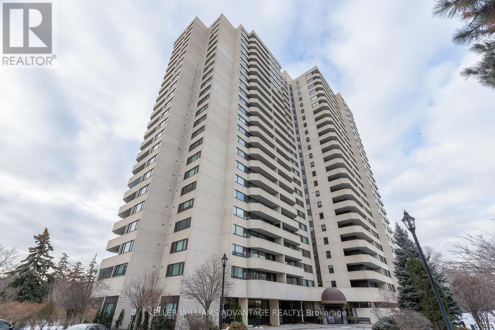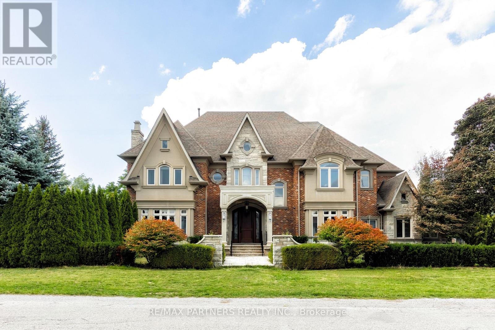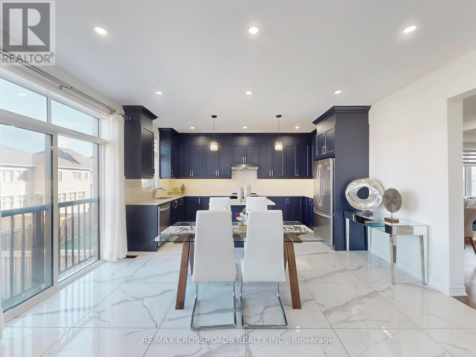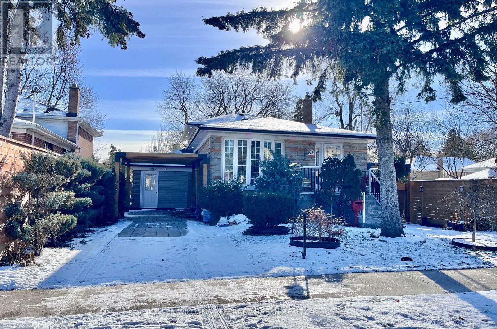62 Kentledge Avenue
East Gwillimbury, Ontario
Welcome to Anchor Woods, one of East Gwillimbury most prestigious communities! Pride of ownership Meticulously maintained ,This less than 2-year-new , highly finishes standard REGAL CREST HOME signature "Anchor" model Elev A, showcases over $100K in builder upgrades and offers nearly 3,000 sq ft of elegant living space above ground. Sitting proudly on a premium lot with a bright WALK-OUT basement, this home blends luxury, comfort, and modern design in perfect harmony. From the moment you arrive, the covered porches and double French-door grand entrance set a tone of sophistication. Inside, the open-concept main floor welcomes you with 4th level upgraded Large porcelain tiles, smooth ceilings, numberous potlights , and rich oak hardwood floors throughout. A dedicated main-floor double door office is ideal for todays work-from-home lifestyle, while the family room serves as a cozy centerpiece with its sleek gas fireplace. The chef-inspired kitchen is both stunning and practical, featuring quartz countertops, a moveable center island, Extended full-height upgraded cabinetry with under-cabinet LED lighting, a modern tile backsplash, and luxurious 36"x36" porcelain flooring. The oak staircase with iron pickets ,elegant crystal chandelier leads upstairs to four spacious bedrooms, each with walk-in closets and large sun-filled windows. The primary suite impresses with a coffered ceiling and a spa-like 5-piece en-suite, while the second and third bedrooms share a stylish Jack-and-Jill bath, and the fourth bedroom enjoys its own private en-suite . All bathrooms elegantly finished with quartz countertops. The FENCED Privacy backyard and newly installed air conditioner complete this move-in-ready gem. Located close to schools, scenic trails, parks, shopping, Hwy 404, and GO Train , this home truly embodies modern living at it's finest in Anchor Woods. (id:50976)
4 Bedroom
4 Bathroom
2,500 - 3,000 ft2
RE/MAX Crossroads Realty Inc.



