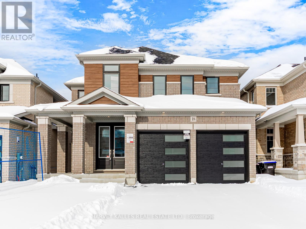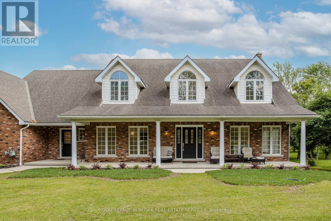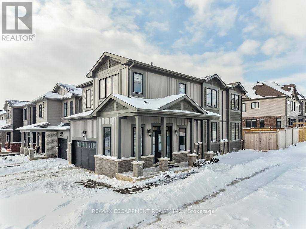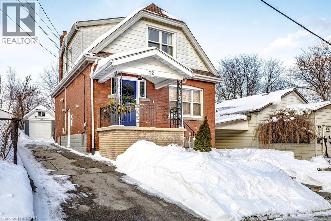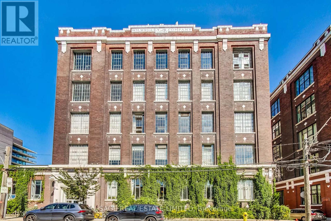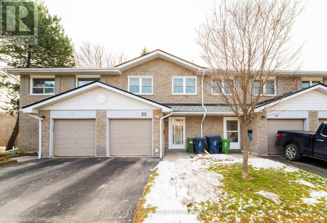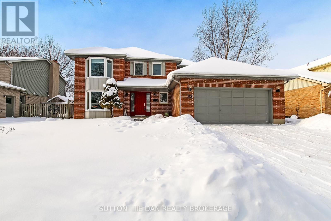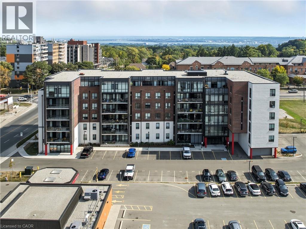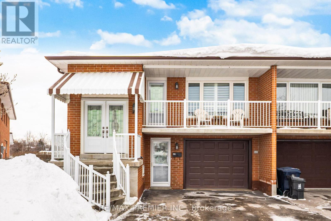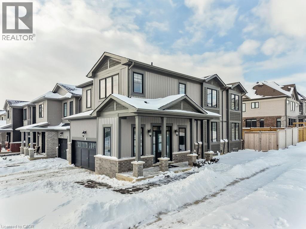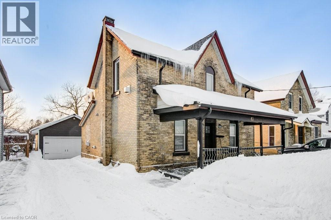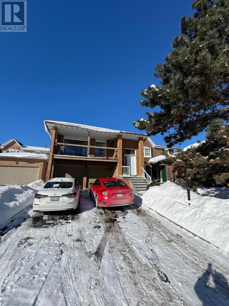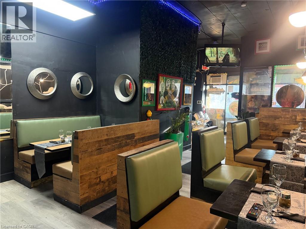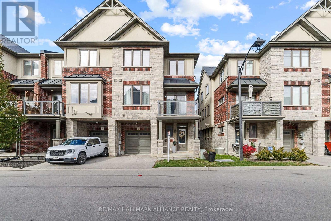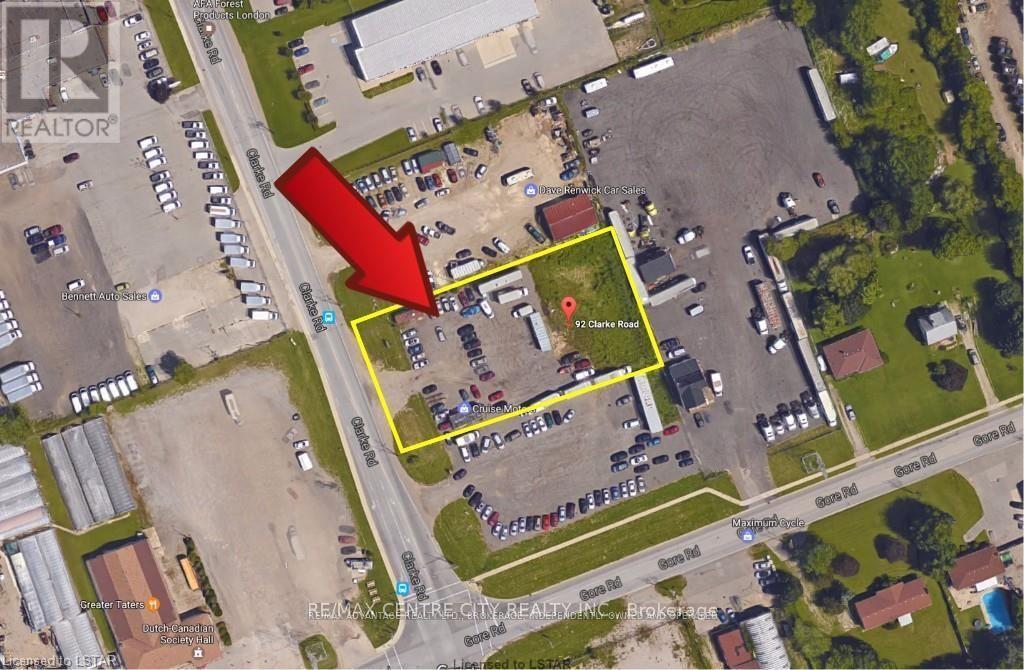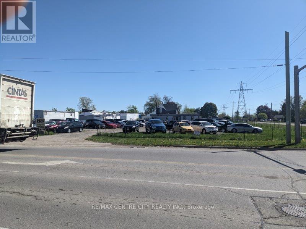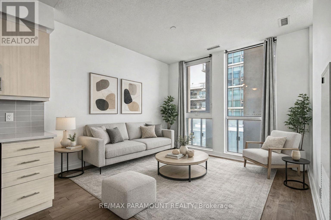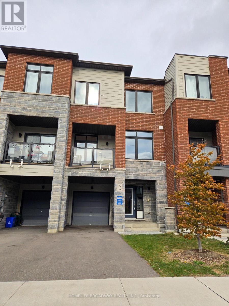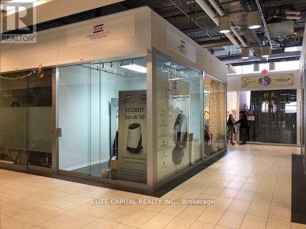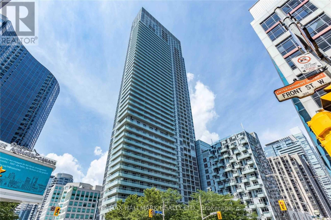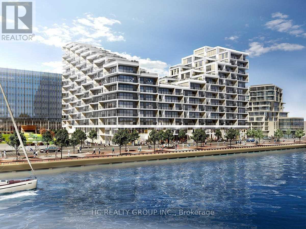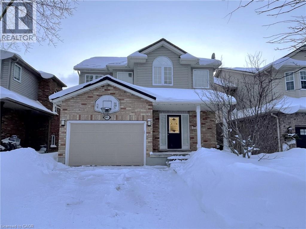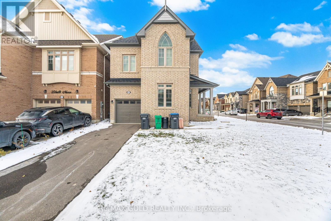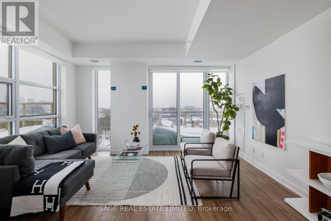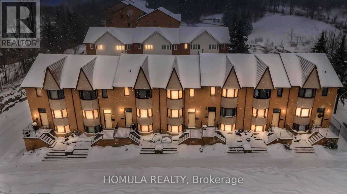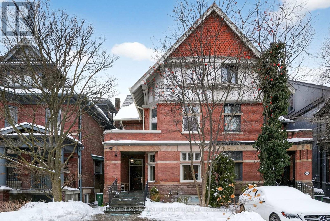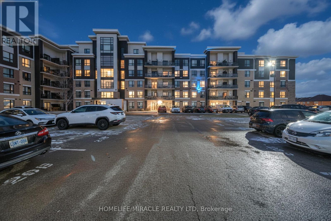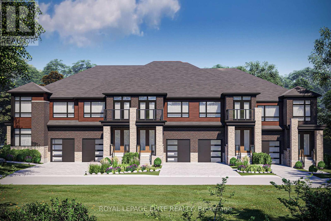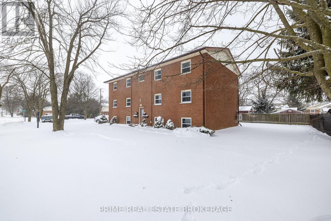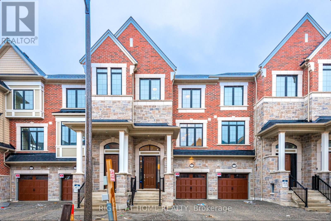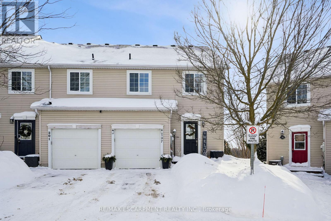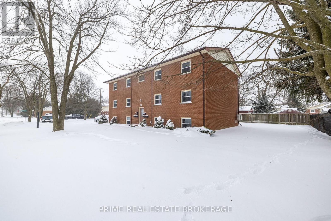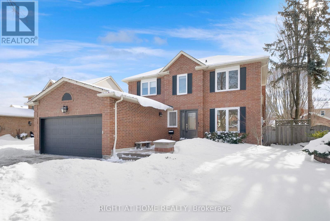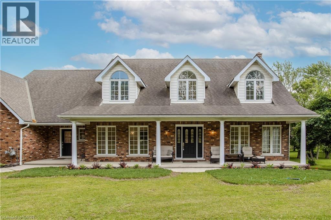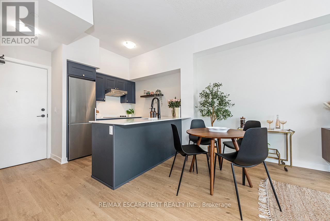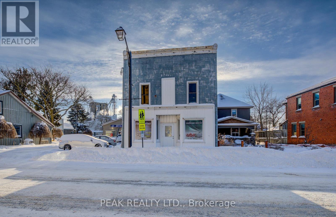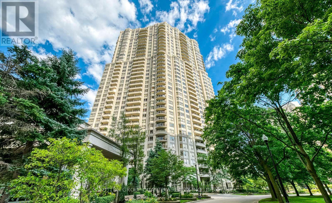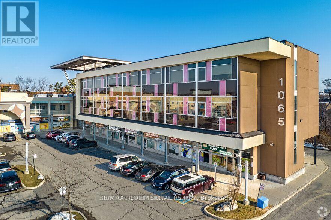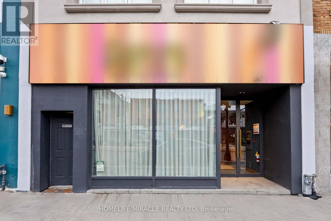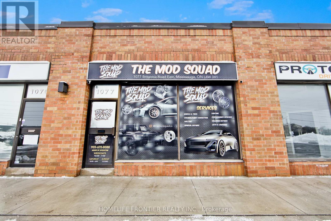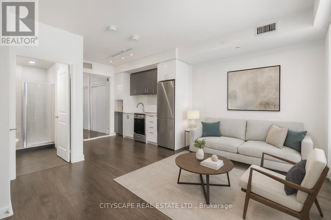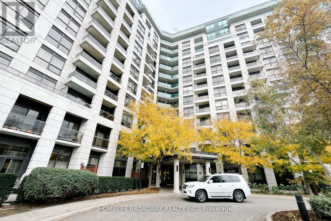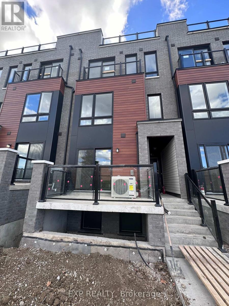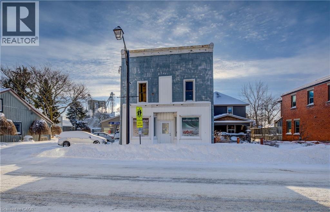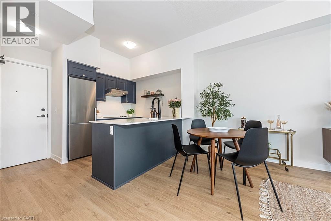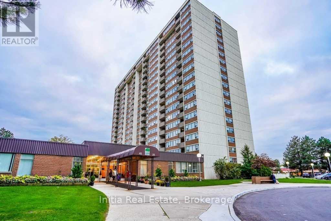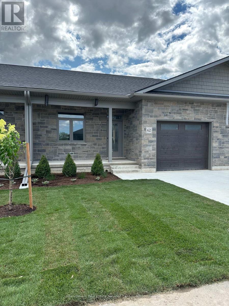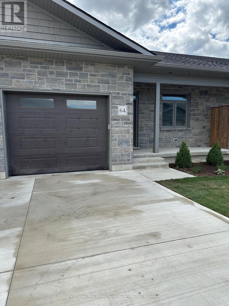527 Beech Street E
Whitby, Ontario
Welcome to 527 Beech St E, an exceptional 3+1 bedroom executive home nestled in Pringle Creek, one of Whitby's most sought-after mature neighbourhoods. This beautifully upgraded detached home features high-end hardwood flooring throughout the home, paired with custom trim and refined finishes that create a timeless, upscale feel. The thoughtfully designed open-concept main floor is ideal for both everyday living and entertaining, anchored by a show-stopping, luxury kitchen that truly sets this home apart. The kitchen is a statement of pure luxury, offering a large centre island with touch screen range top, ample cupboard and storage space, premium cabinetry, and top-tier, built-in appliances, including a panelled fridge and dishwasher and a double oven. Designed with both form and function in mind, this space is perfect for hosting, family gatherings, or enjoying quiet mornings at home. The adjoining family room with gas fireplace walks out to a patio and overlooks a large, fully fenced backyard, creating a seamless indoor-outdoor flow that's perfect for entertaining or family living. Upstairs, all three bedrooms feature built-in closets, delivering both elegance and practicality. The home's professionally landscaped front entrance enhances its impressive curb appeal, while the fully finished basement adds exceptional versatility with pot lights, built-in shelving, and a fourth bedroom, ideal for guests, a home office, or extended family. Conveniently located minutes from vibrant Downtown Whitby, with quick access to the 401, GO Transit, public transit, shopping, amenities, and schools, this home offers an unbeatable combination of luxury and location. The finishes throughout this home are absolutely amazing, this is a true must-see property, thoughtfully designed for executive living while remaining perfectly suited for families alike. (id:50976)
4 Bedroom
3 Bathroom
1,500 - 2,000 ft2
Right At Home Realty



