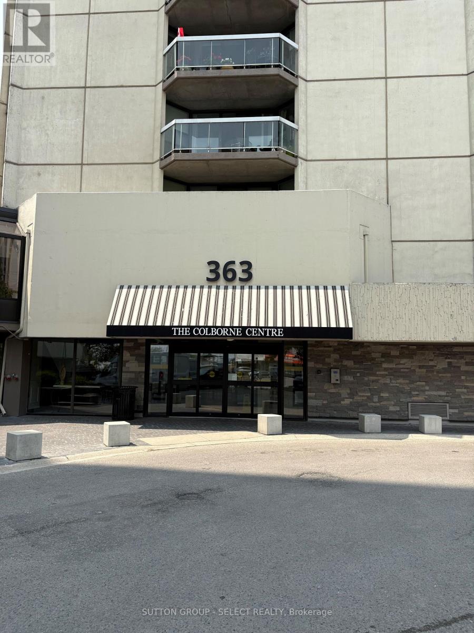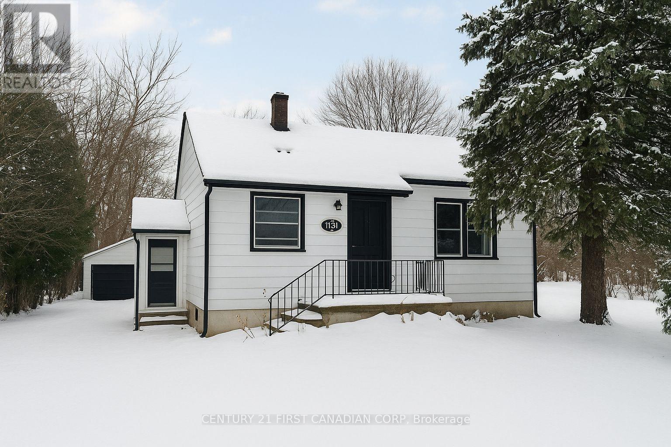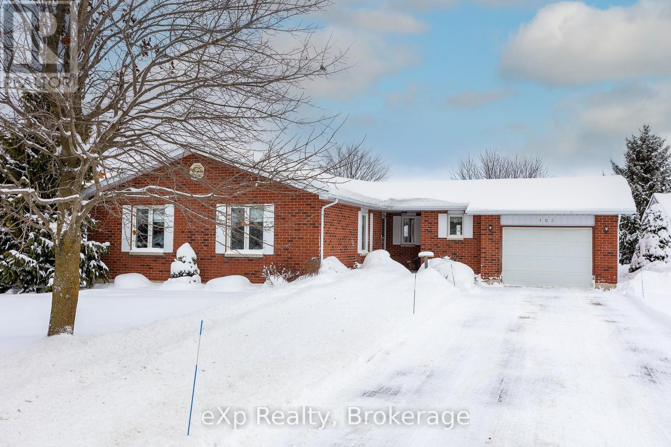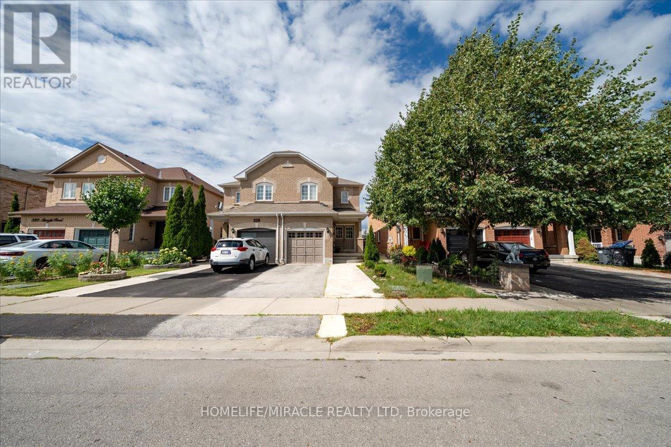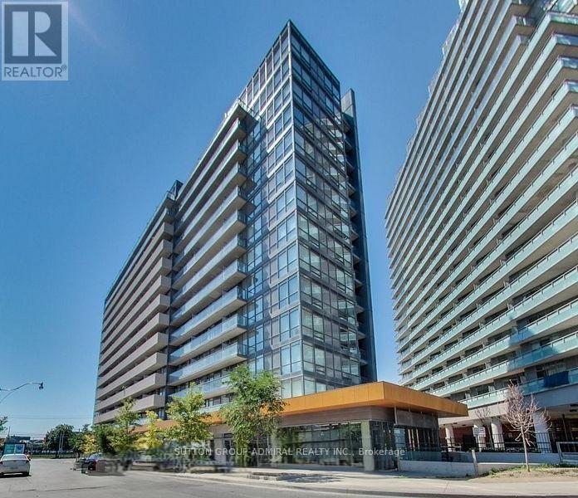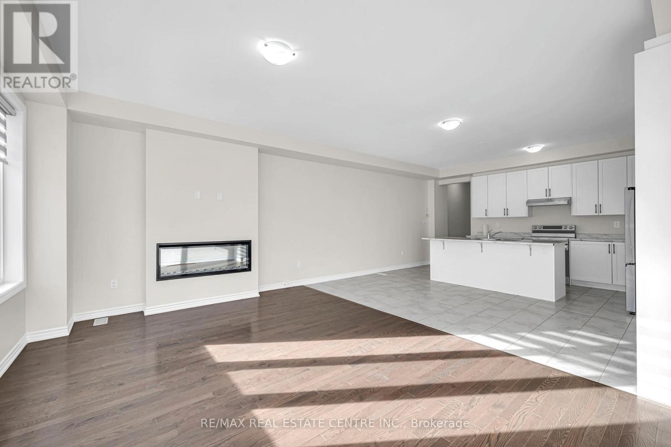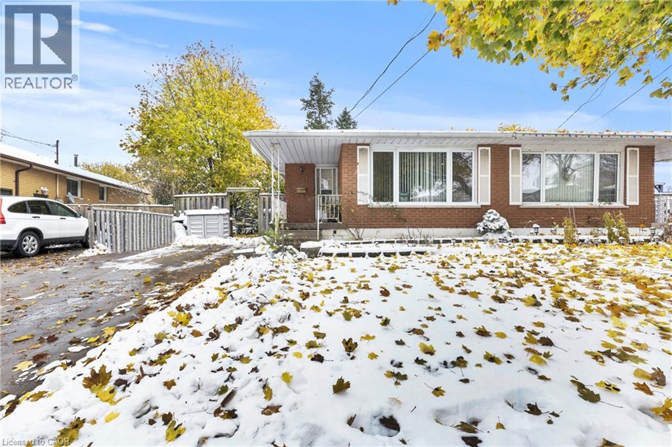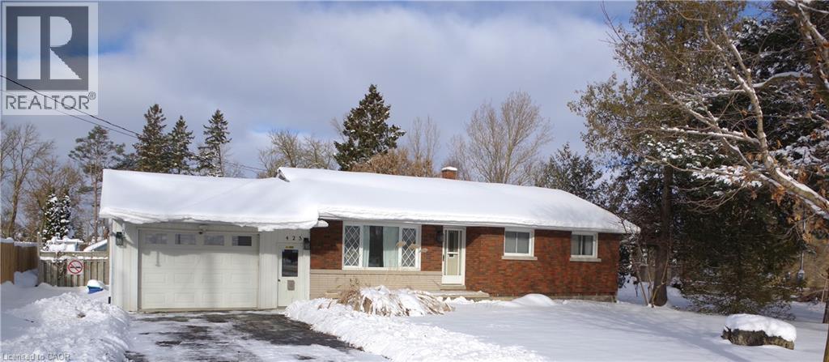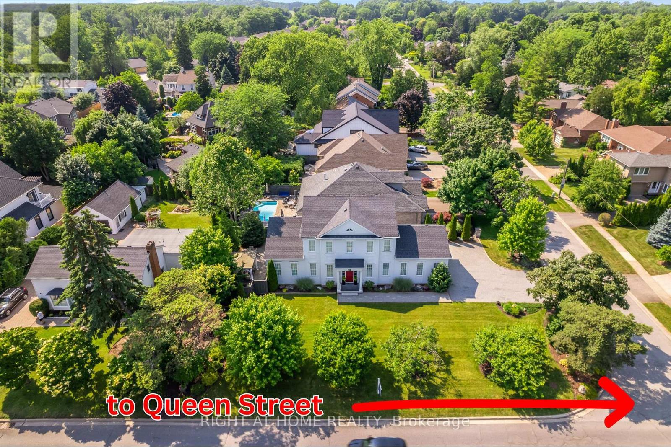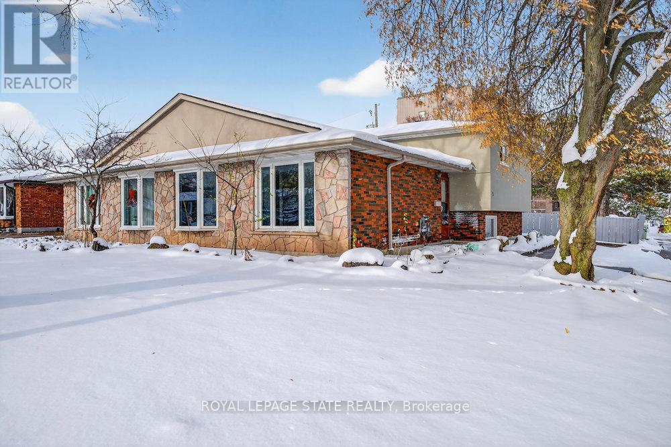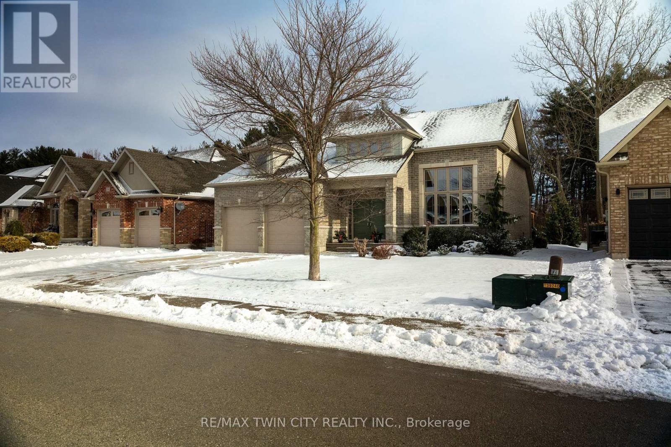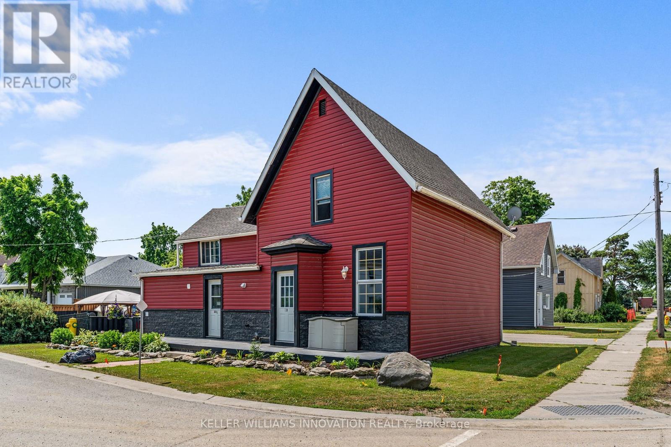11 Donald Ficht Crescent
Brampton, Ontario
Welcome to this stunning 2 year new, fully FREEHOLD townhome built by Paradise Homes, offering over 1,840 sq ft of beautifully designed living space in the highly sought-after and rapidly growing Northwest Brampton community. This modern 2-storey home features 4 spacious bedrooms, 3 bathrooms, and absolutely NO carpet throughout perfect for families seeking comfort, convenience, and style. Step inside through the elegant double door entry into a bright, spacious foyer that sets the tone for the rest of the home. The main floor boasts soaring 9 ft ceilings, creating an airy, open feel throughout the large eat-in kitchen, complete with stainless steel appliances, modern black accents, and generous counter space. The kitchen seamlessly flows into the dining area and the expansive family room an ideal layout for entertaining. Cozy up in the family room next to the beautiful fireplace, the perfect focal point for family gatherings. Upstairs, you'll find another level of 9 ft ceilings, along with 4 large, sun-filled bedrooms. The primary suite impresses with 10 ft ceilings, a spacious walk-in closet, and a luxurious 5 piece spa like ensuite that feels like your own private retreat. Convenient second floor laundry adds practicality to everyday living, while the additional bedrooms provide ample space for family, guests, or a home office.The unspoiled basement is a blank canvas ready for you to create the recreation room, home gym, or additional living space of your dreams. This home is filled with natural light, offers great storage throughout, and has been meticulously maintained. Located just minutes away from major amenities, grocery stores, parks, schools, GO Station, libraries, gas stations, and more, this is the perfect blend of lifestyle and location. Don't miss your chance to own this exceptional, move-in-ready home in one of Brampton's most desirable new neighbourhoods! (id:50976)
4 Bedroom
3 Bathroom
1,500 - 2,000 ft2
RE/MAX Real Estate Centre Inc.



