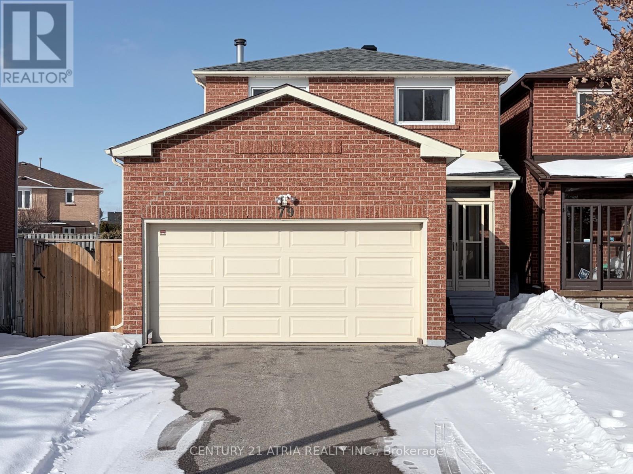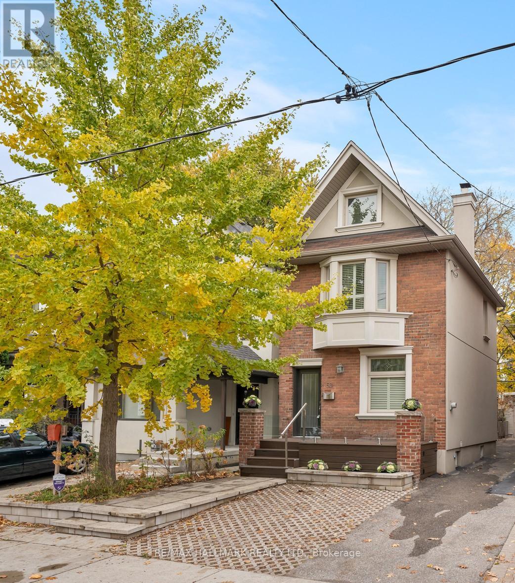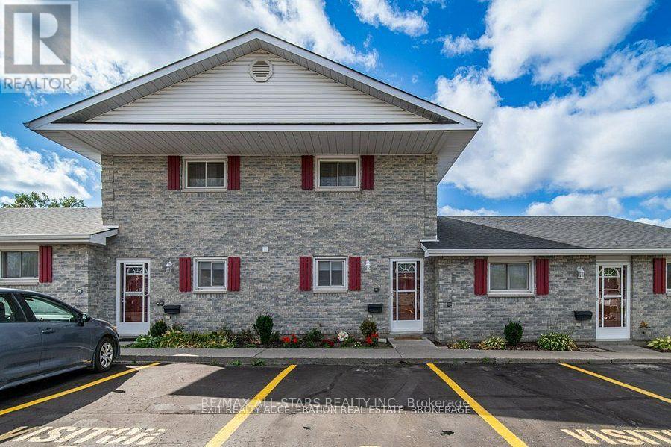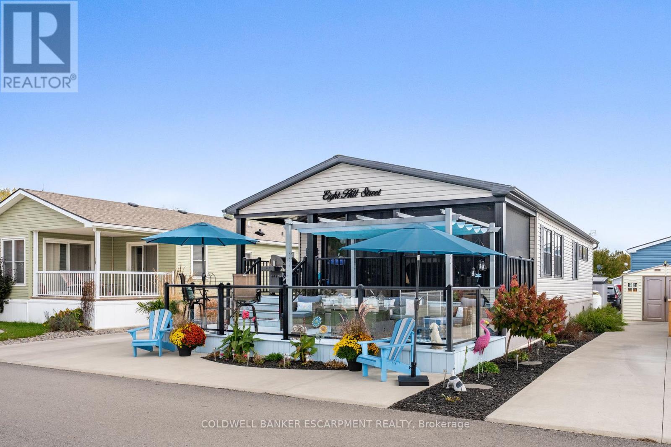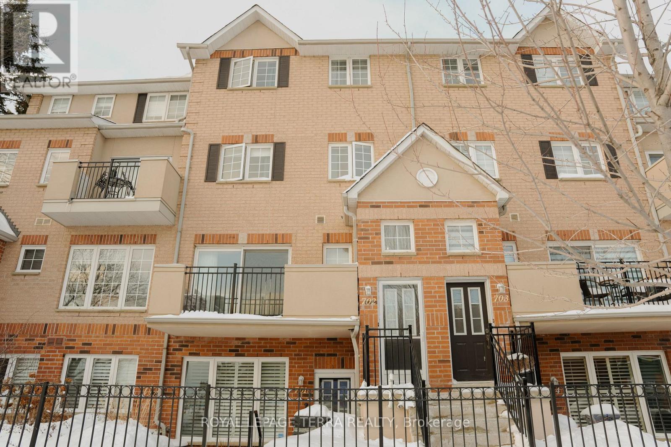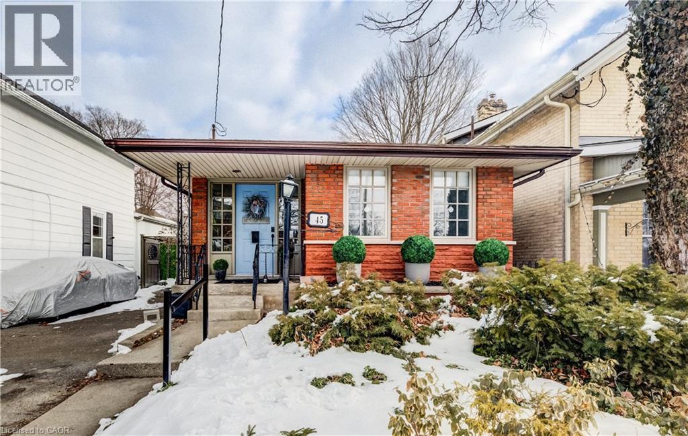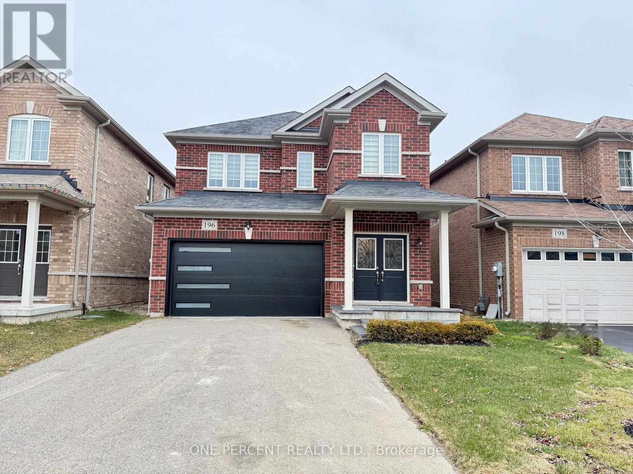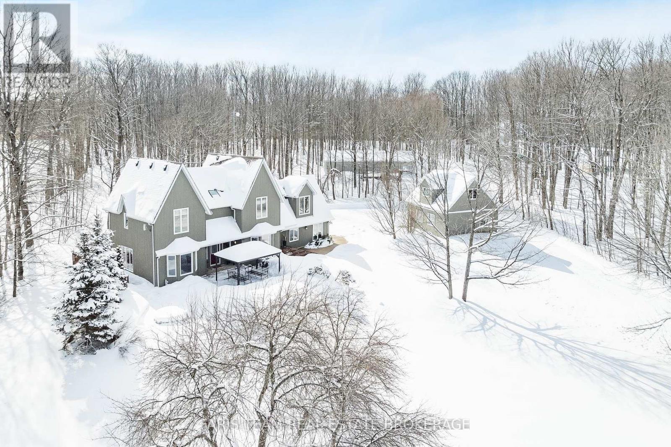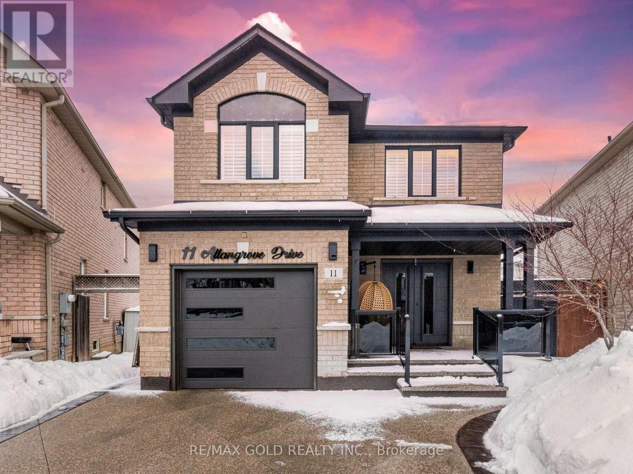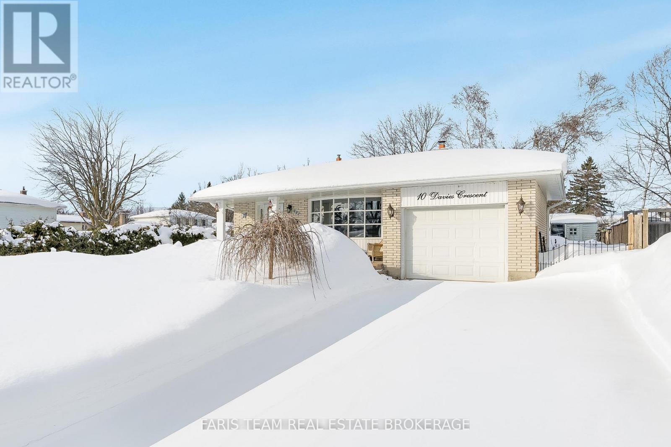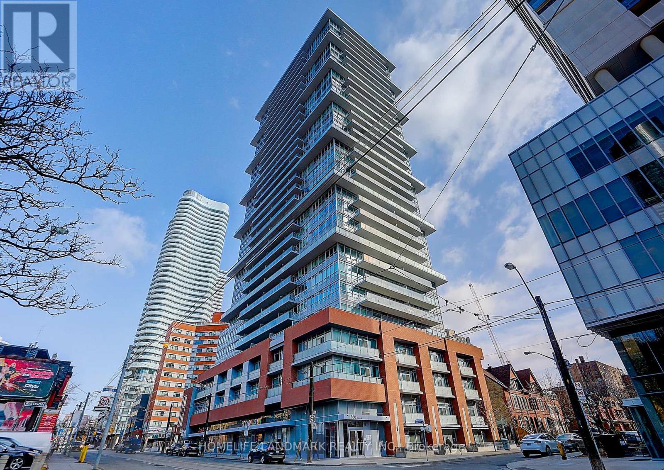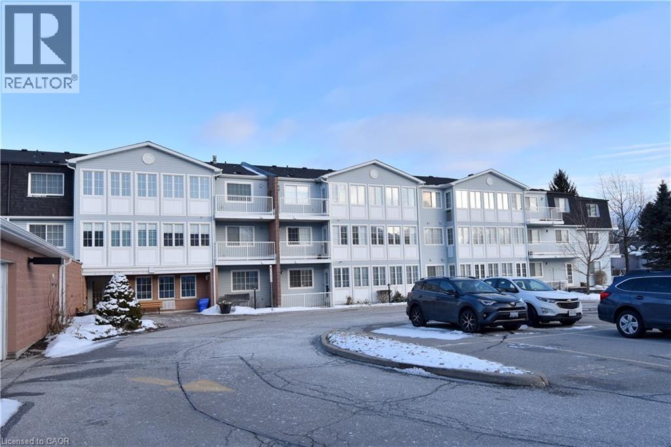714329 Baseline Road
Grey Highlands, Ontario
Top 5 Reasons You Will Love This Home: 1) Set on over 18 rolling acres just outside Flesherton, this picturesque estate unfolds with a winding driveway through mature trees, opening to panoramic views across Beaver Valley toward Old Baldy and Kimberley, offering privacy and country living 2) Spacious 3,815 square feet designed for multi-generational living, offering four bedrooms and five bathrooms, ideal for large families, extended family living, or those who love hosting, with a thoughtful layout providing open gathering areas and private retreats 3) Character, warmth, and timeless finishes define this residence, where antique hardwood floors crafted from reclaimed barn wood flow throughout, while the main level unfolds with a spacious kitchen with granite countertops, pantry, and abundant wood cabinetry, a bright dining area with large windows, an expansive living room with walkout to back deck, a private office or den, and a convenient powder room 4) Flexible living spaces with a separate apartment enhance the home's versatility, with an upper level primary suite offering panoramic views, a walk-in closet, and 5-piece ensuite with skylight, while the opposite wing features potential private quarters with a bedroom, semi-ensuite bathroom, living room, and kitchenette, perfect for in-laws, plus a finished basement with an extra bedroom and full bathroom, and a fully self-contained apartment with separate entrance to the main level living space, with spiral staircase leading to the bedroom and bathroom 5) Exceptional outbuildings and a four-season lifestyle set this property apart, featuring a detached double car garage with unfinished loft along with three impressive outbuildings, while front and back decks capture sweeping views and provide the perfect place to unwind, while remaining just a short drive to Lake Eugenia, waterfalls, hiking trails, ski hills, Collingwood, and Blue Mountain. 2,825 above grade sq.ft. plus a finished basement. (id:50976)
4 Bedroom
5 Bathroom
2,500 - 3,000 ft2
Faris Team Real Estate Brokerage



