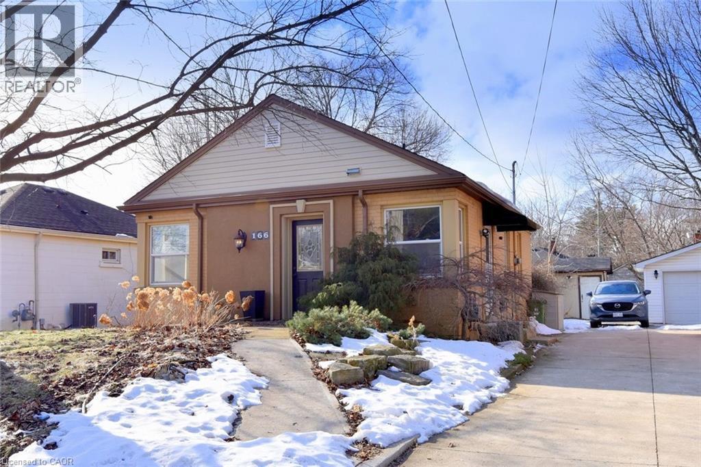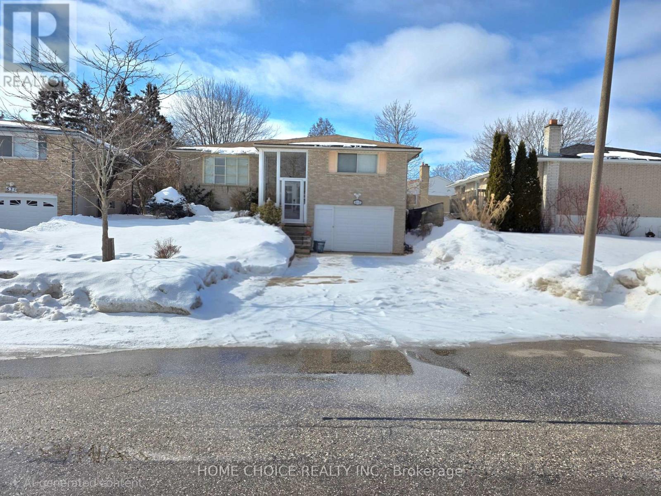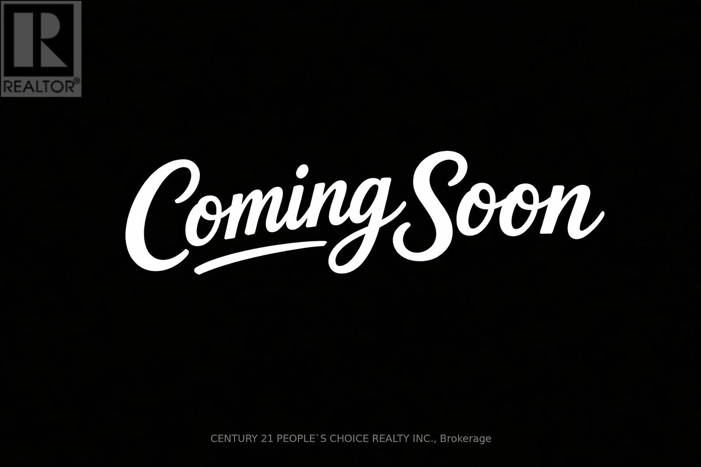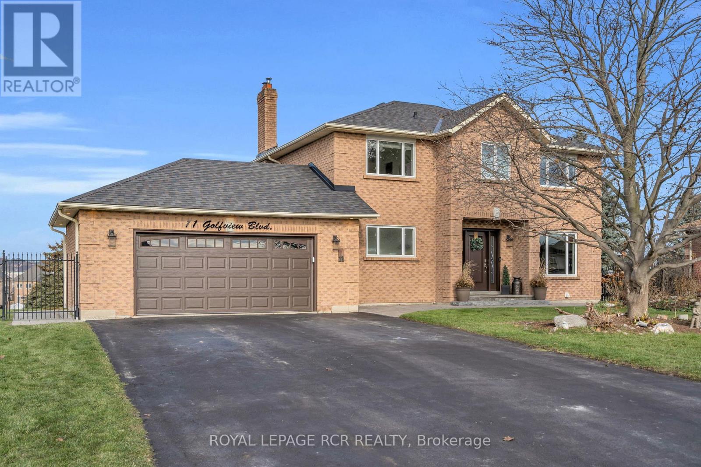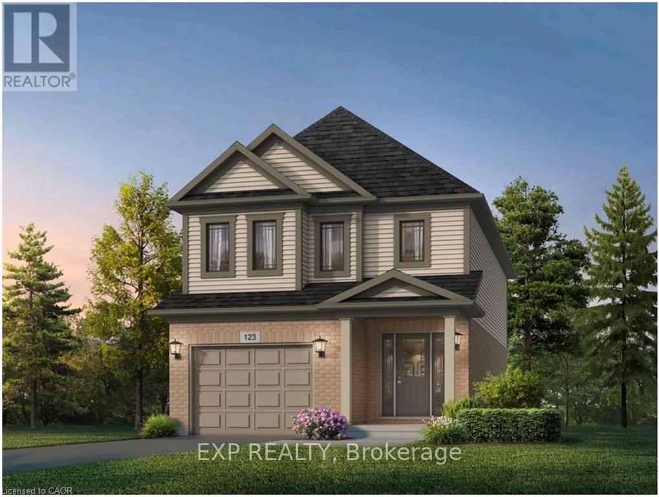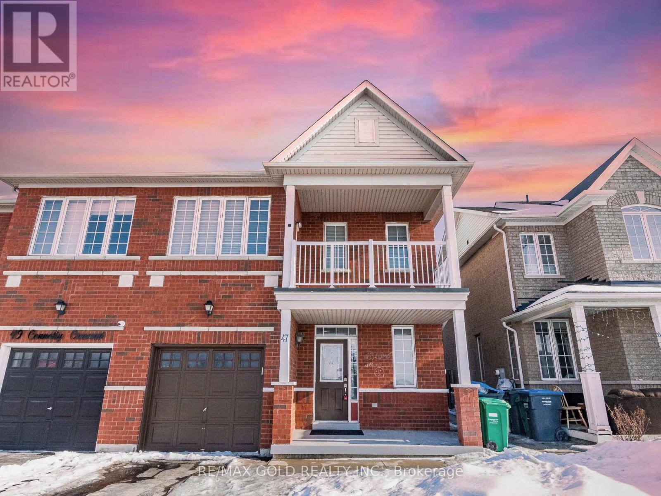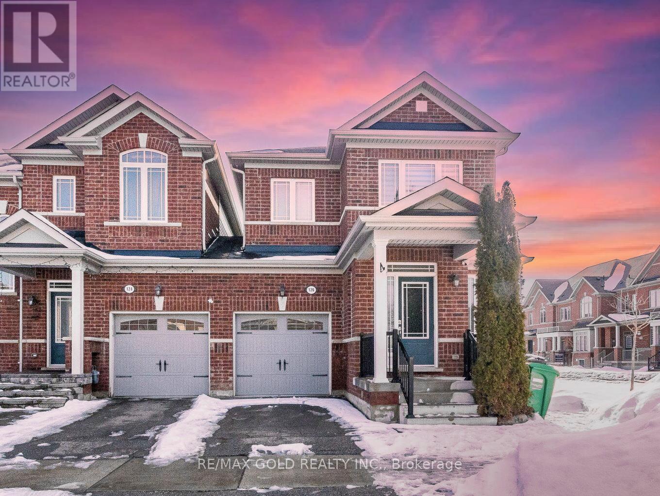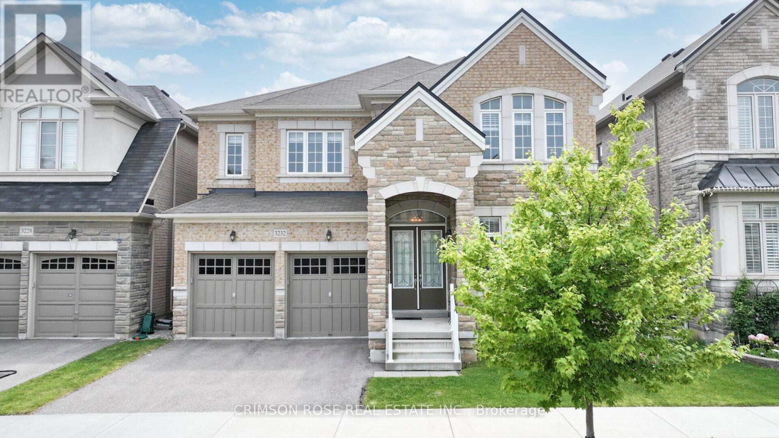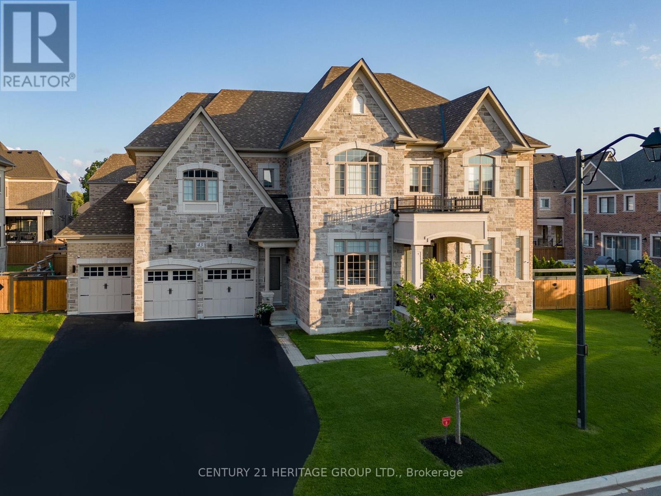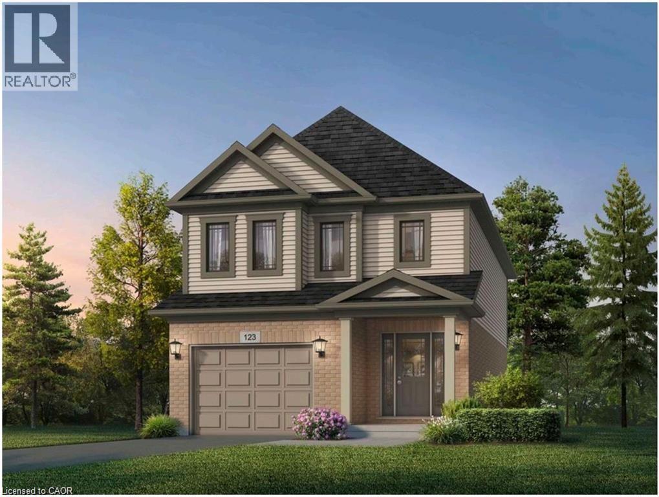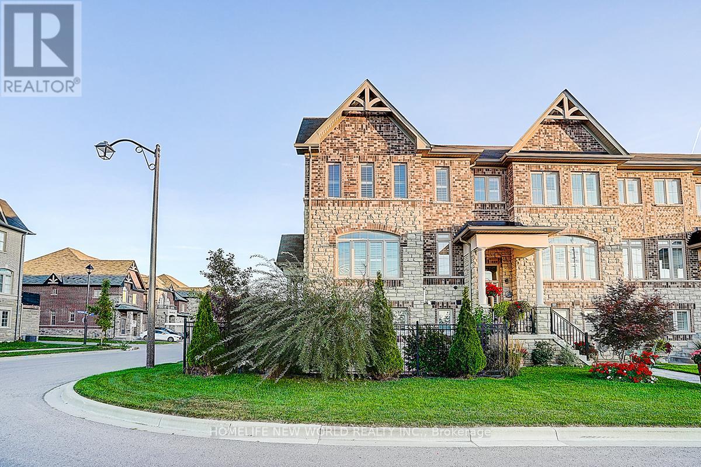43 Sir Henry Court
King, Ontario
Welcome to a truly exceptional estate residence in King City-the kind of home buyers dream about and rarely find. Offering over 9,100 sq ft of impeccably finished living space, this remarkable property is wrapped in modern designer décor and thoughtfully designed for luxury, comfort, and multi-generational living. Step into a grand interior anchored by a show-stopping chef's kitchen featuring Wolf & Sub-Zero appliances, quartz waterfall island, dual garburators, butler's pantry, walk-in pantry, and walkout to a covered loggia. Soaring 11' main-floor ceilings and 10' second-floor ceilings, rich hardwood floors, waffle ceilings, and multiple fireplaces create an atmosphere of scale and refined elegance throughout. The primary suite is a private sanctuary with fireplace, sitting area, spa-inspired 6-piece ensuite with heated floors and towel bar, and his-and-her custom walk-in closets. Four additional bedrooms each offer their own ensuite and walk-in closet, complemented by a second library ideal for work or quiet retreat. The fully finished lower level includes a 1,600 sq ft self-contained apartment with walk-up separate entrance-perfect for extended family-plus two organized walk-in closets, a full gym, and abundant storage. A rare 5-car garage and parking for 7 additional vehicles complete this exceptional offering. Outside, your resort-style backyard oasis awaits: a fully automated modern saltwater pool with waterfall, laminar jets and lighting, outdoor kitchen with New Age Ultra BBQ, an 8-ft double-burner fire table, hot tub, and mature private landscaping for ultimate seclusion. Tucked away on a private dead-end cul-de-sac, just steps to Villa Nova, and minutes to Country Day School, St. Andrew's College, St. Anne's School, GO Transit, Highway 400, and every convenience. This is not just a home-it's a lifestyle statement. (id:50976)
6 Bedroom
6 Bathroom
5,000 - 100,000 ft2
Century 21 Heritage Group Ltd.



