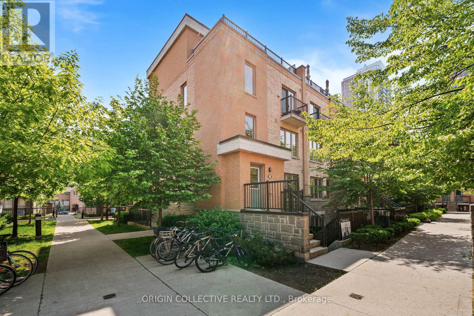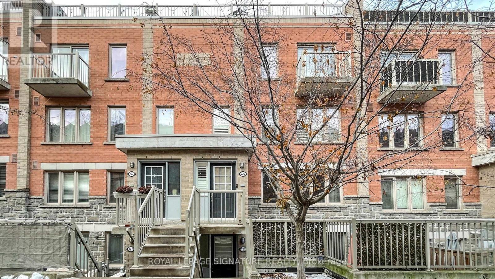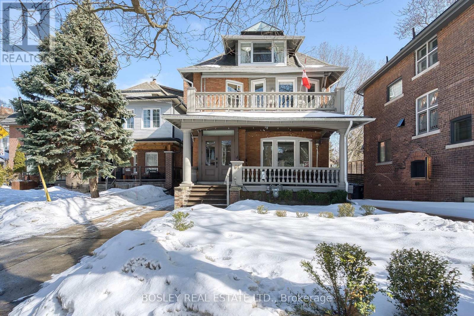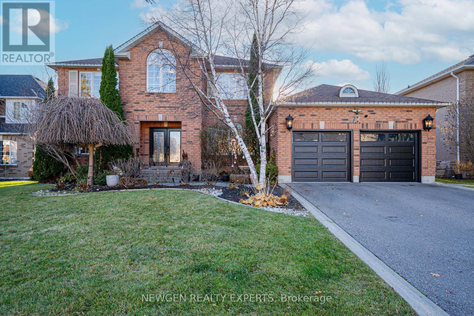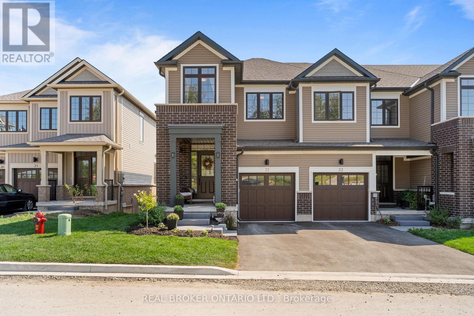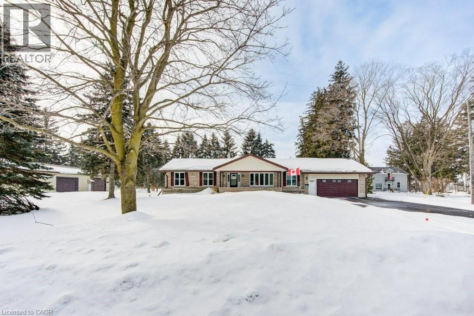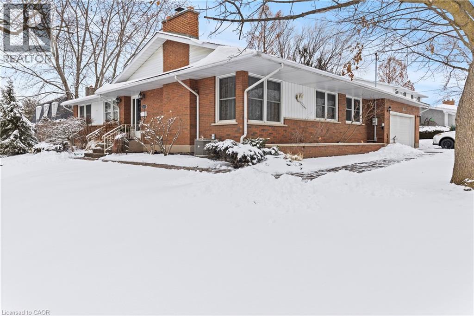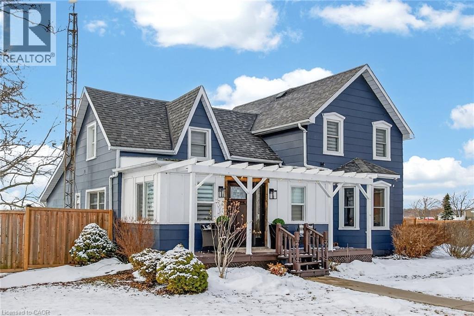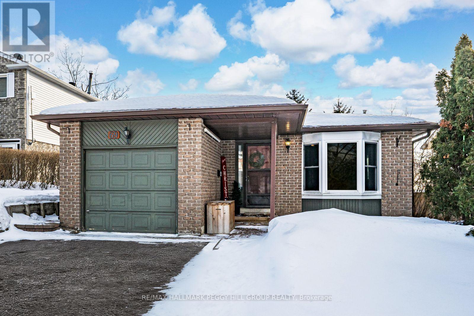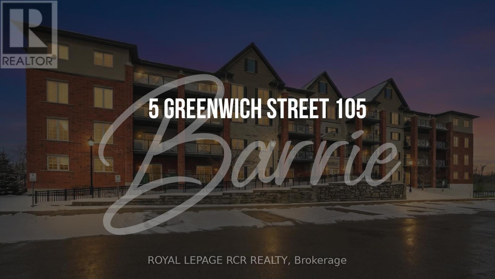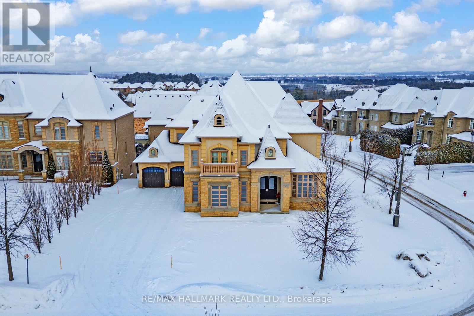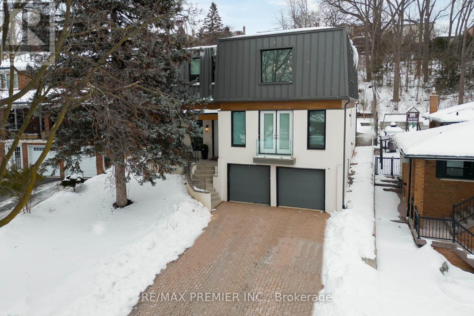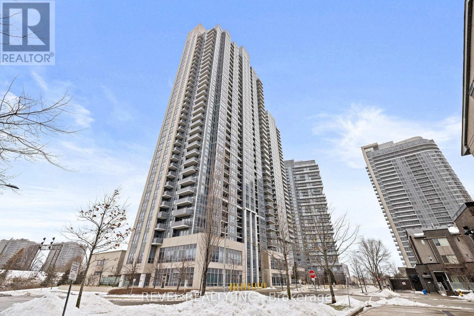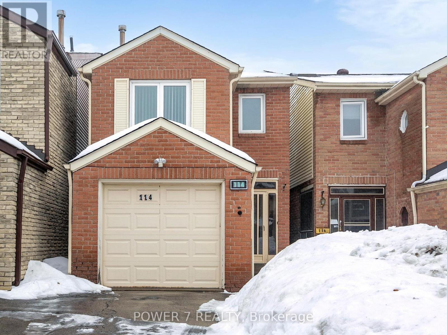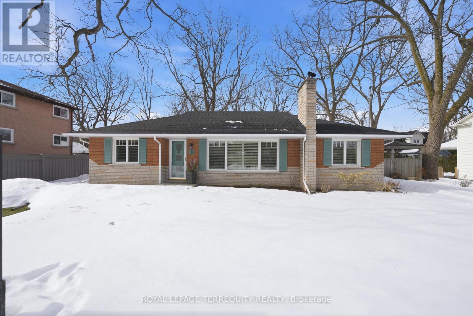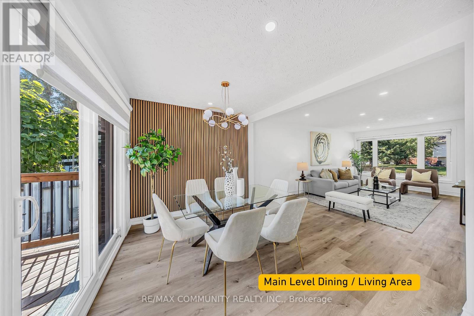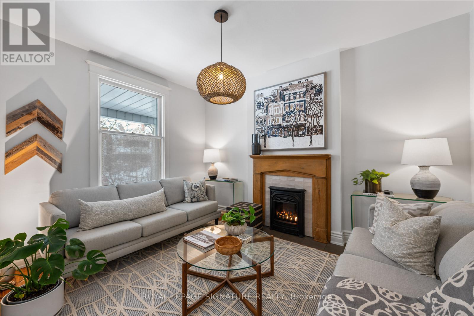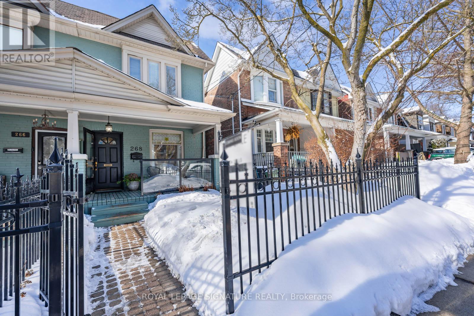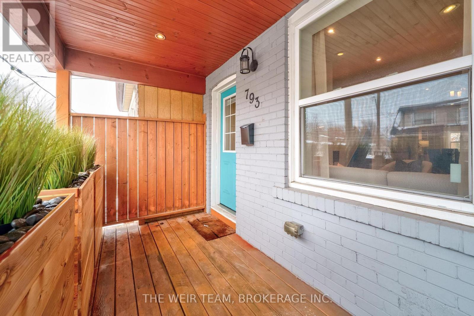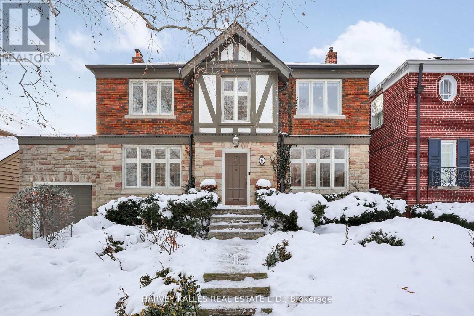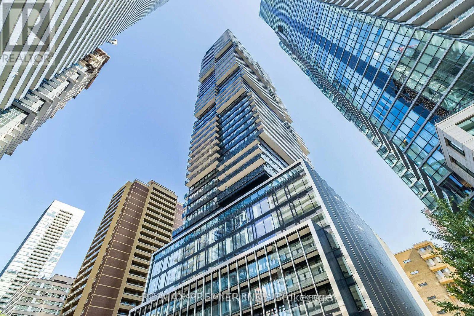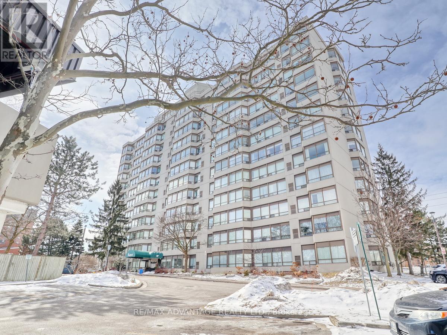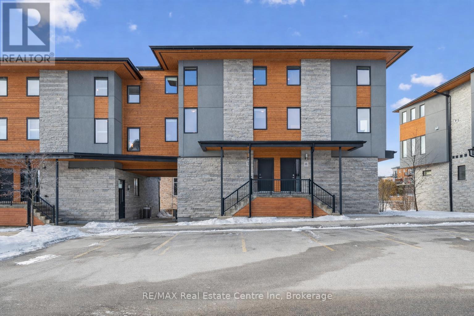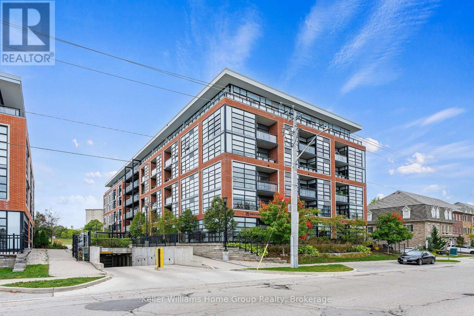733 Lublin Avenue
Pickering, Ontario
Welcome To 733 Lublin Avenue, A Rarely Offered Gem In Bay Ridges! This Beautifully Renovated Home Sits On An Extra Wide 50 Ft x 150 Ft Deep Lot With No Backyard Neighbours And A Treed Private Oasis, Offering Ultimate Peace And Serenity. The Oversized Deck And Concrete Patio Provide The Perfect Space For Entertaining Family And Friends All Year Round. Inside, Every Detail Has Been Thoughtfully Updated. The Main Floor Features A Brand New Kitchen With Modern Cabinetry, Quartz Counters, Stylish Backsplash, And Brand New Stainless Steel Appliances. The Open Concept Living And Dining Room Is Bright And Inviting, Complemented By New Flooring, Pot Lights, Fresh Paint, Brand New Windows (2025), Updated Interior Doors, And A Brand New Front Door For Added Curb Appeal. Upstairs, You'll Find 3 Spacious Bedrooms And The Convenience Of Laundry On The Same Floor. The Finished Basement With A Separate Entrance Is Fully Renovated And Includes A Kitchen, Laundry, Living And Dining Area, Bedroom, And Washroom, Making It Perfect For An In Law Suite, Extended Family, Or Rental Potential. Located Just Steps To Lake Ontario, Waterfront Trails, Parks, Beach, Marina, And Vibrant Local Restaurants In Frenchman's Bay. Minutes To The GO Station, 401, Schools, And All Amenities. There's Truly Nothing Left To Do But Move In, Welcome Home! (id:50976)
4 Bedroom
2 Bathroom
1,100 - 1,500 ft2
RE/MAX Community Realty Inc.



