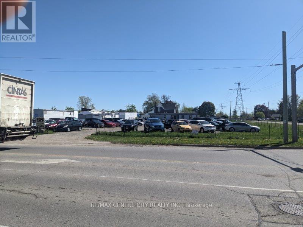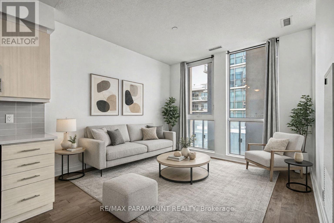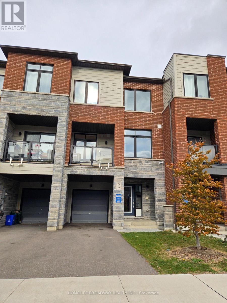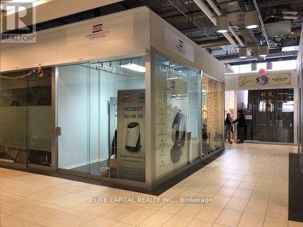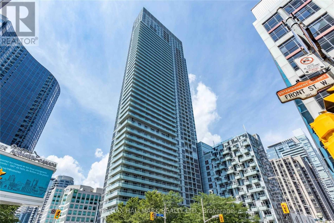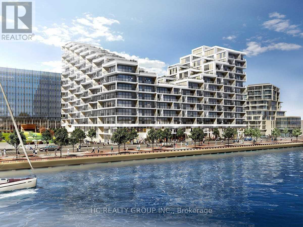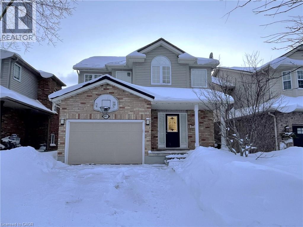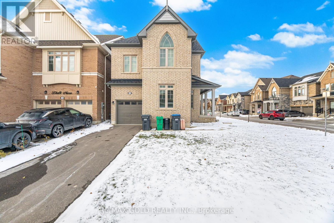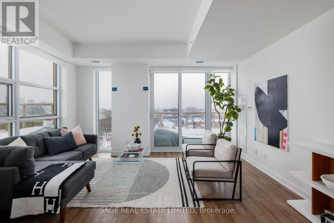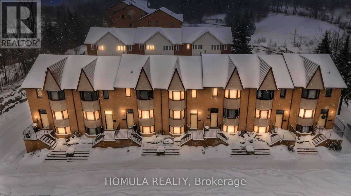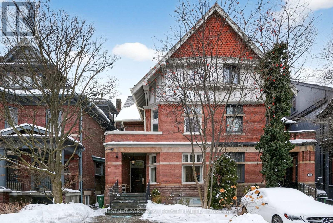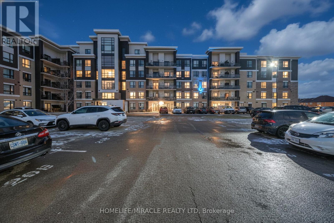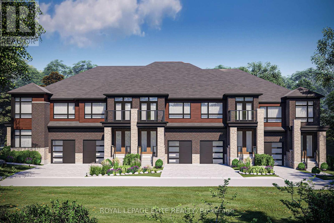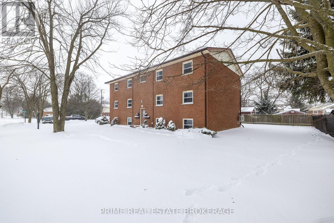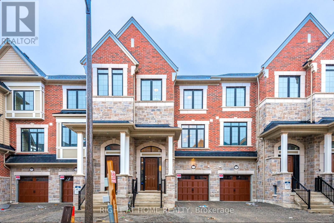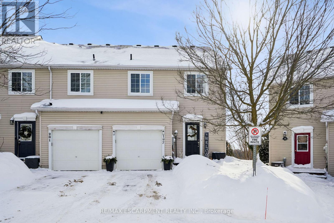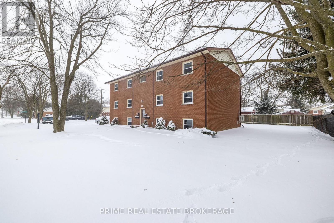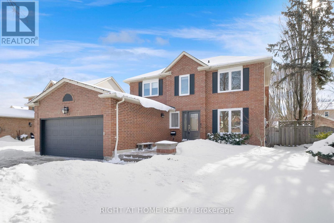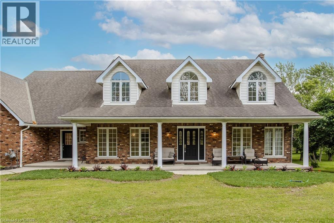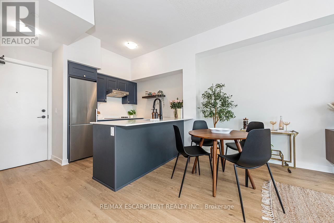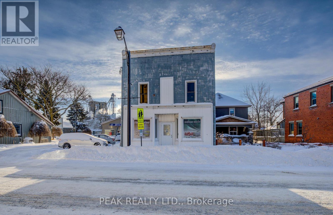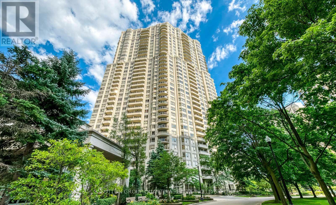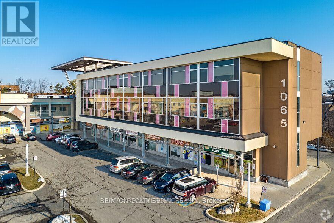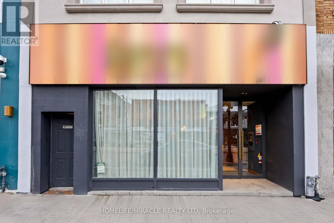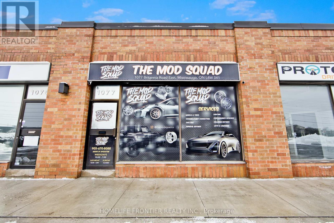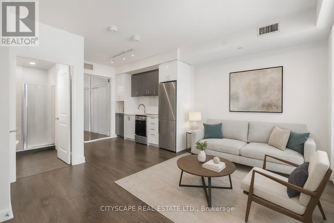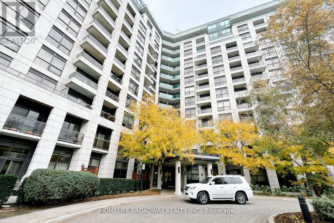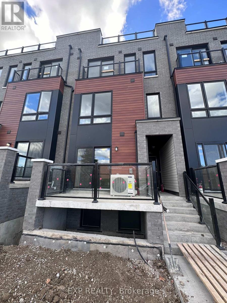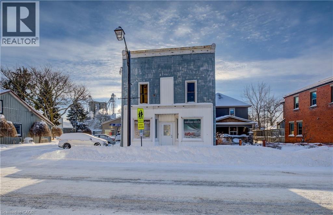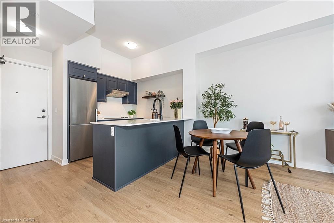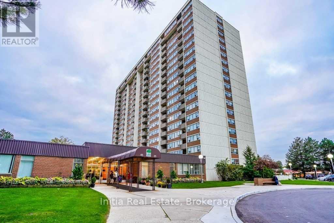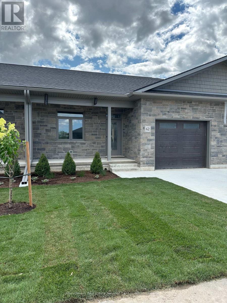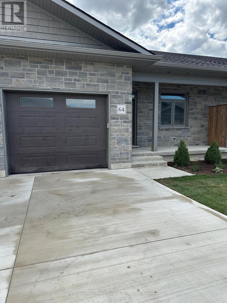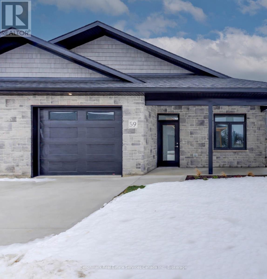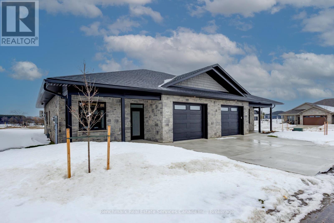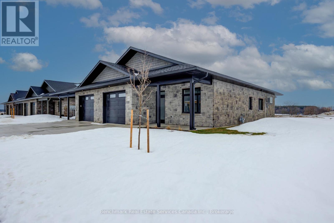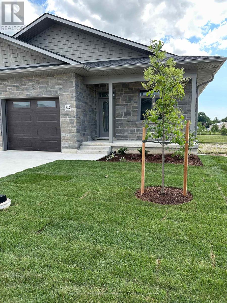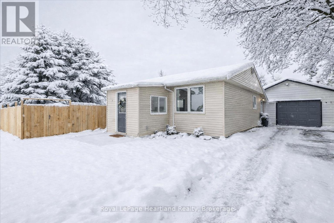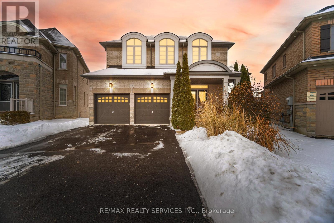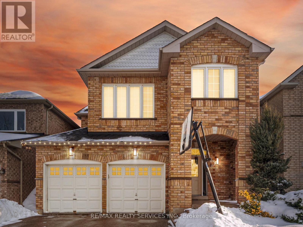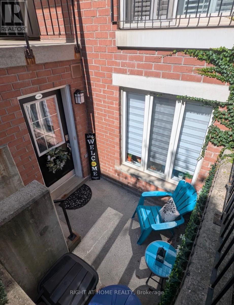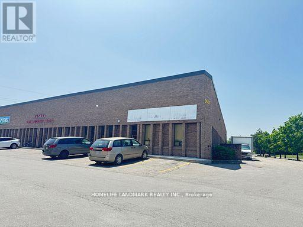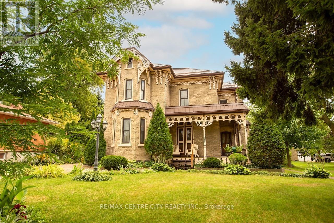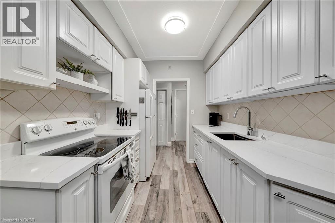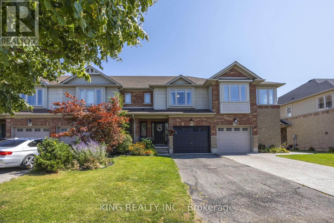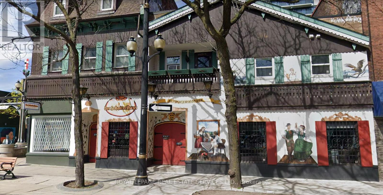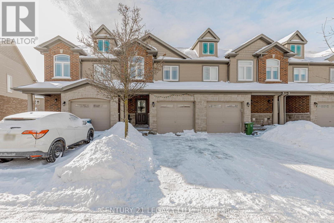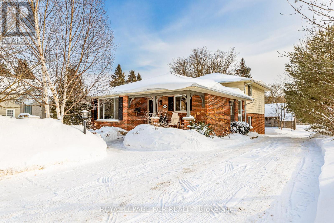218 Woodstock Street N
East Zorra-Tavistock, Ontario
Don't miss the chance to be the 6th owner of this 130-year-old piece of Tavistock Heritage. This is a true work of art crafted by master builder and former Tavistock resident, John K. Lemp. Steeped in history and character, this home showcases the timeless beauty of Victorian architecture, blended seamlessly with modern comforts and thoughtful updates. Situated on a generous 63x297 lot, the property offers both privacy and space to enjoy outdoor living at its finest. From the moment you enter, you'll be captivated by the ornate woodwork and meticulous craftsmanship that give this home its museum-worthy charm. Generous in square footage, the layout is both elegant and functional, perfect for hosting gatherings, entertaining guests, or enjoying family moments. The 2011 addition adds a wonderful contemporary touch, featuring in-floor heating, a full bar, and an oversized games room that opens onto the backyard retreat. Step outside and you'll discover your own private oasis: a 20x40 concrete pool, ideal for hot summer days, surrounded by space for lounging and entertaining. In the evenings, gather around the custom fieldstone fire pit in the outdoor living area for campfires under the stars. Inside, you can cozy up beside one of three fireplaces (one wood-burning, two gas) or unwind with a good book in the front parlour, a perfect space for quiet reflection. Every corner of this home has been carefully designed to strike a balance between comfort, beauty, and practicality. This residence has also been thoughtfully maintained with key updates, including 200 amp electrical service (1983), windows (2009), an on-demand water heater (2010), a furnace (2010), a durable steel roof (1995), and a striking new Accoya wood gable at the front built to match the original piece for piece. With its rich history, exceptional craftsmanship, and inviting modern features, this home is more than just a place to live, its a place to create memories for generations to come. (id:50976)
4 Bedroom
3 Bathroom
2,500 - 3,000 ft2
RE/MAX Centre City Realty Inc.



