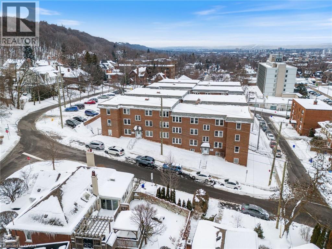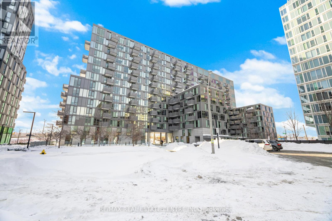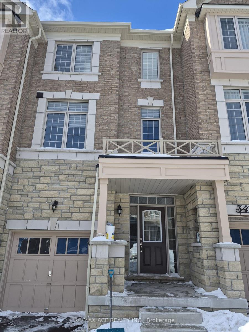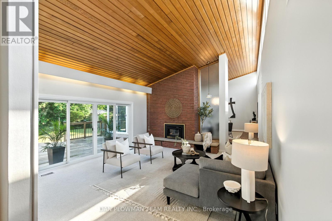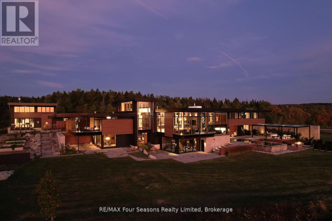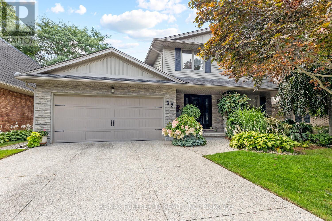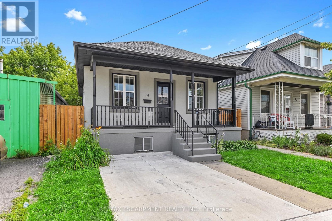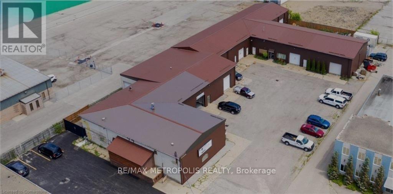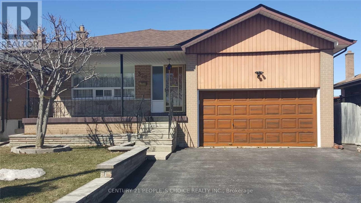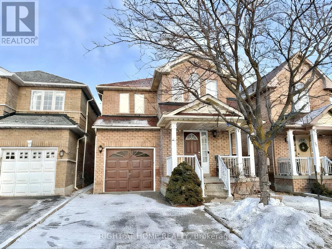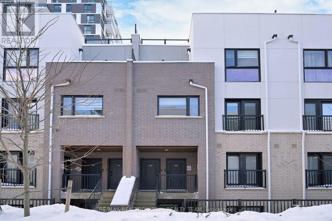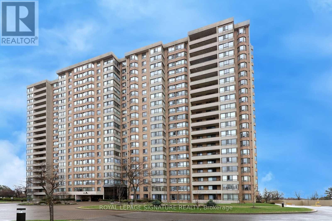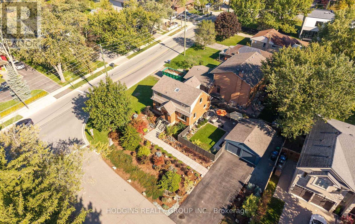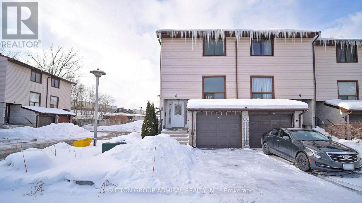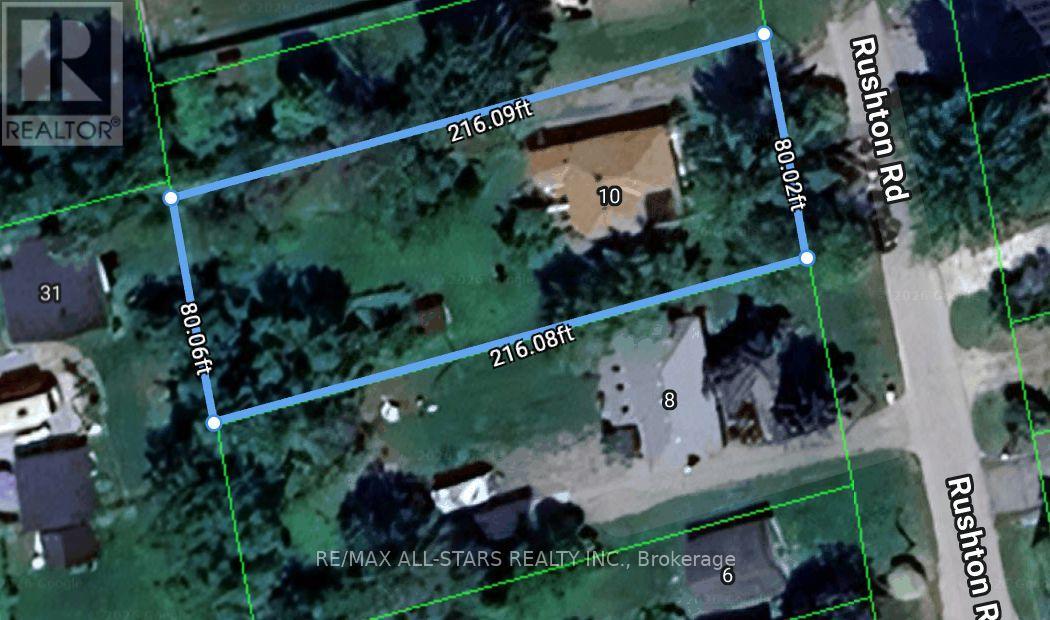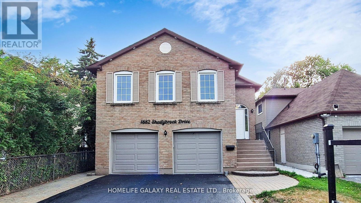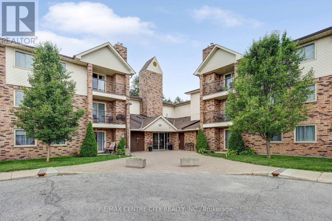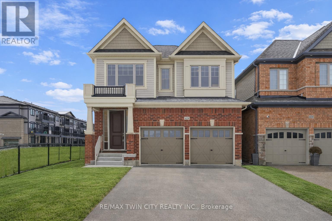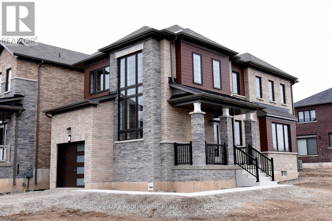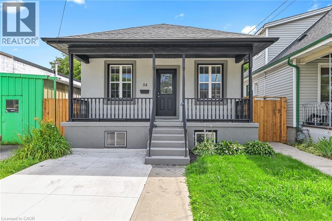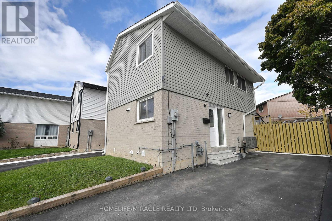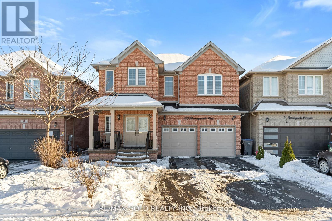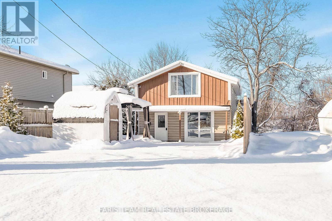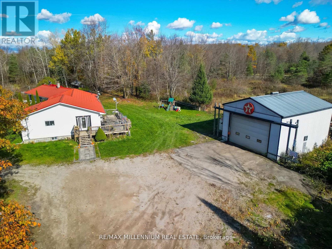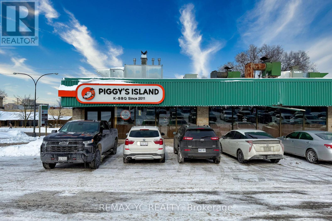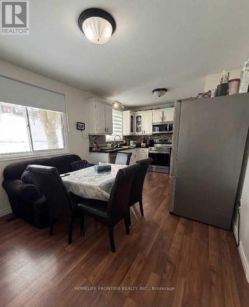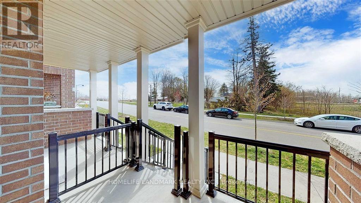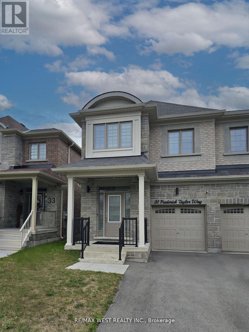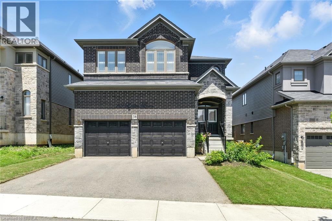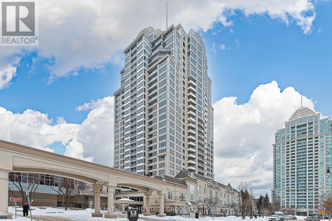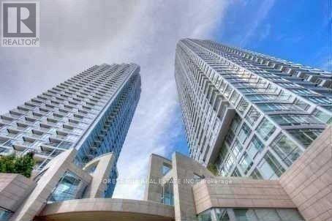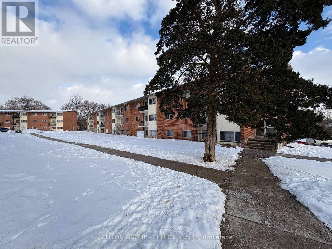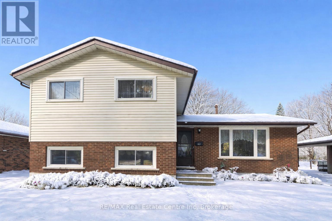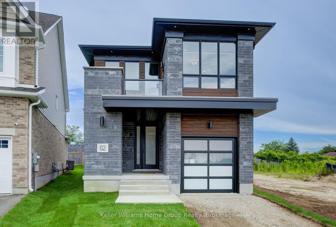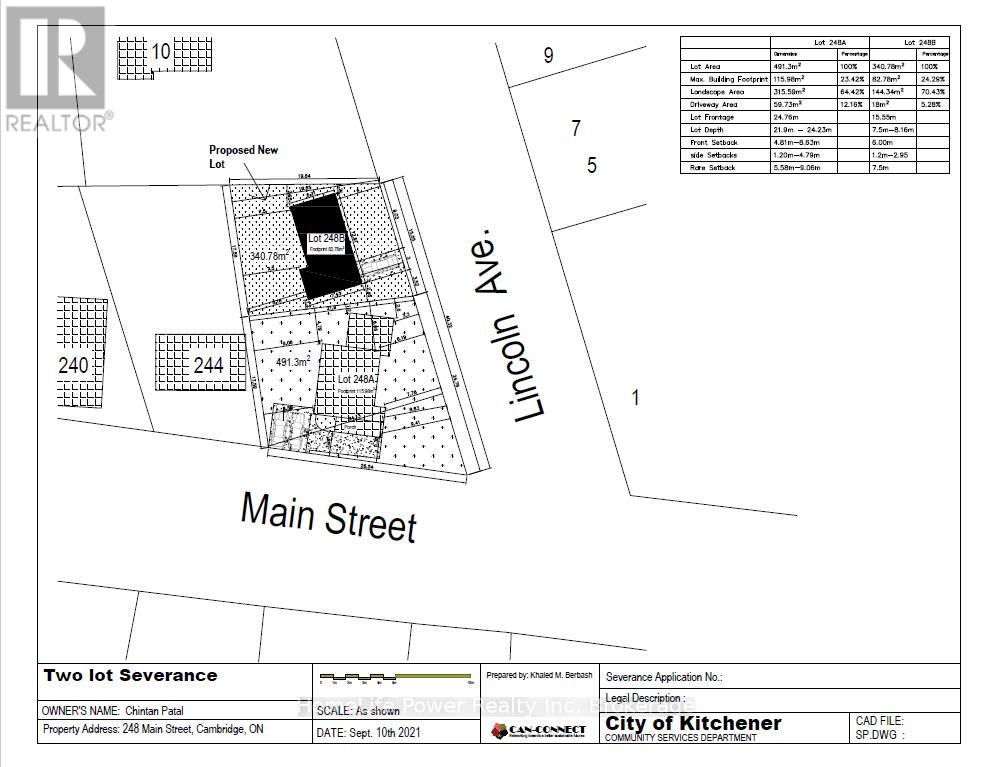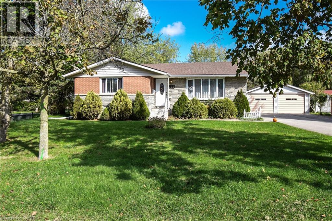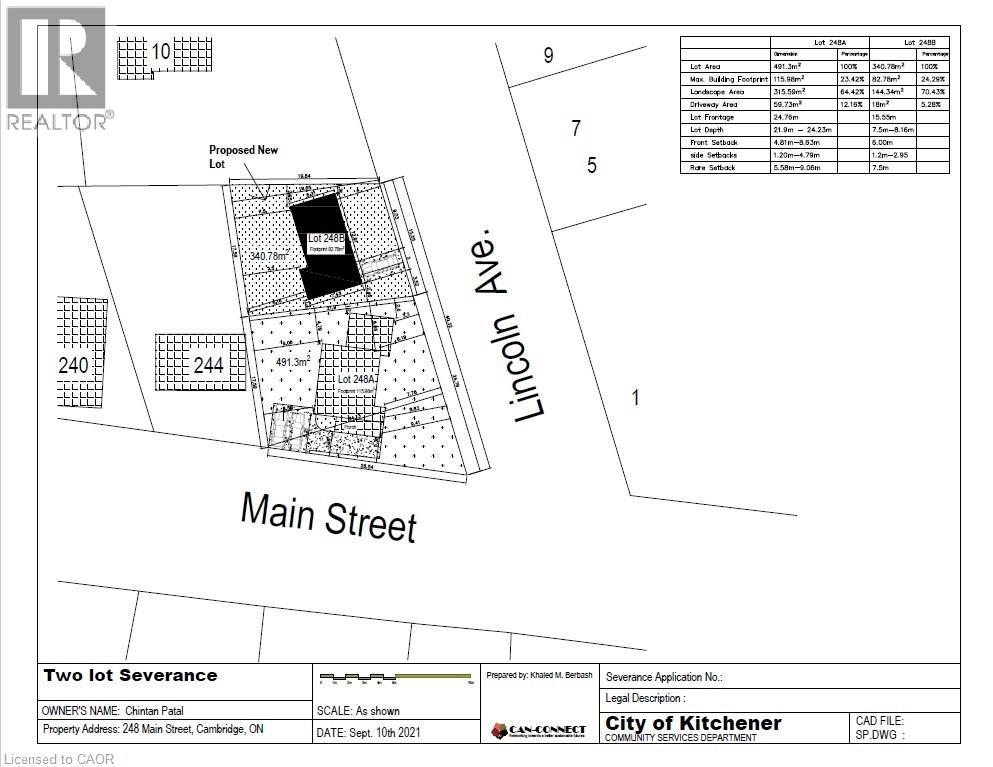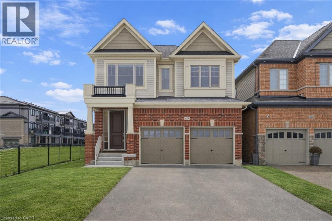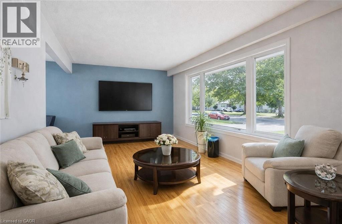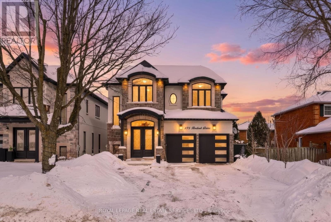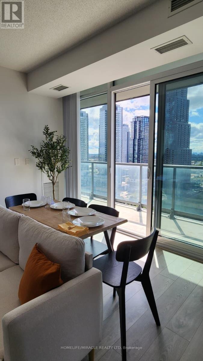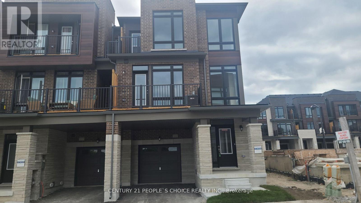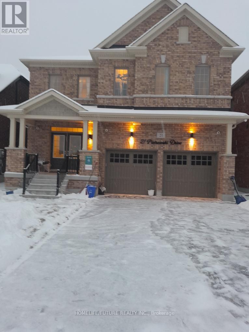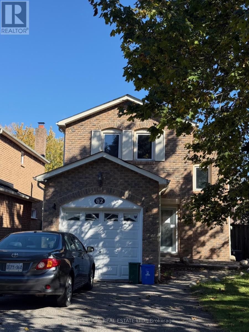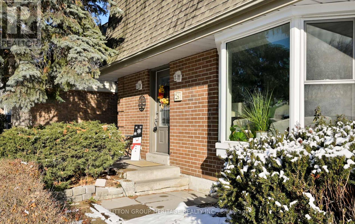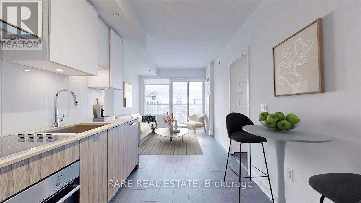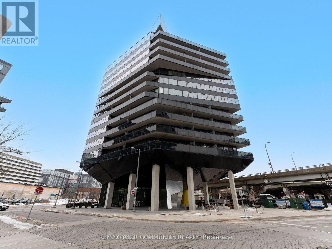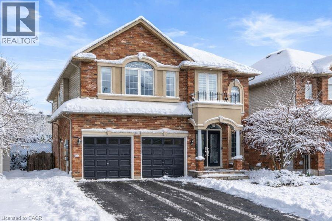175 Burloak Drive W
Oakville, Ontario
Welcome to this upscale Southwest Oakville home offering an exceptional lakeside lifestyle, steps from nature & a short drive to conveniences & highways. This sought-after neighbourhood, just 2 blocks from Lake Ontario, close to waterside parks & beaches, is perfect for outdoor enthusiasts. Extensive professionally landscaped grounds, including the private, resort-style backyard, featuring a 14' x 28' heated pool with a sheer descent waterfall, LED colour-changing lighting, copper filtration, a spacious concrete patio, & composite wood seating platforms, elevate summer get-togethers. Cameras monitor the building exterior, & Smart technology allows you to control the pool functions & thermostat via an app on your phone. Inside, enjoy approximately 3,200 sq. ft. of luxury living space with 4+1 bedrooms & 5.5 bathrooms, plus the professionally finished basement, & approximately $400,000 in recent upgrades. Premium finishes include 9 & 10-foot ceilings, upgraded hardwood floors, deluxe laminate in the lower level, oversized designer tile in all bathrooms, pot lights, chic light fixtures, wainscotting, a dramatic 2-storey mirrored foyer feature wall, & the floating oak staircase with glass railings is beyond impressive. The main level offers a formal living & dining area, a family room with a coffered ceiling & gas fireplace, a private office, powder room, & laundry with garage access. The chef's eat-in kitchen features quartz countertops, deluxe white cabinetry, a butler's pantry, a centre island, premium appliances, & walkout to the dream backyard. Upstairs, you'll find 4 spacious bedrooms, each with walk-in closets & dedicated ensuite bathrooms, including the primary suite with a tray ceiling, an electric fireplace & spa-like five-piece ensuite. The finished lower level includes a large rec room with an electric fireplace & wet bar, a fifth bedroom, & a stylish 3-piece bath-ideal for entertaining, extended family, or guests. (id:50976)
5 Bedroom
6 Bathroom
3,000 - 3,500 ft2
Royal LePage Real Estate Services Ltd.



