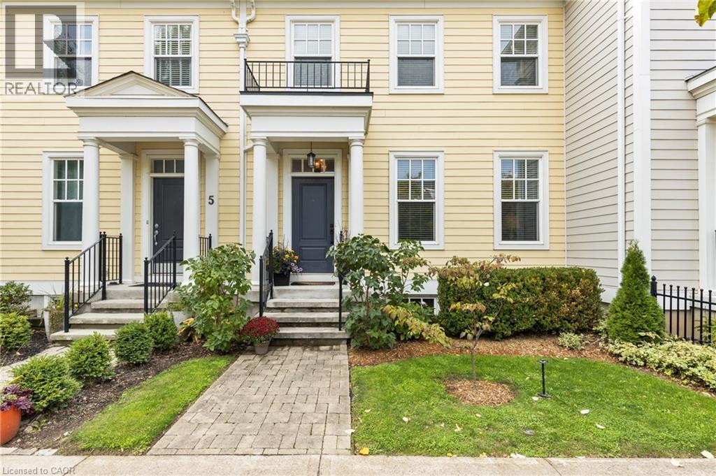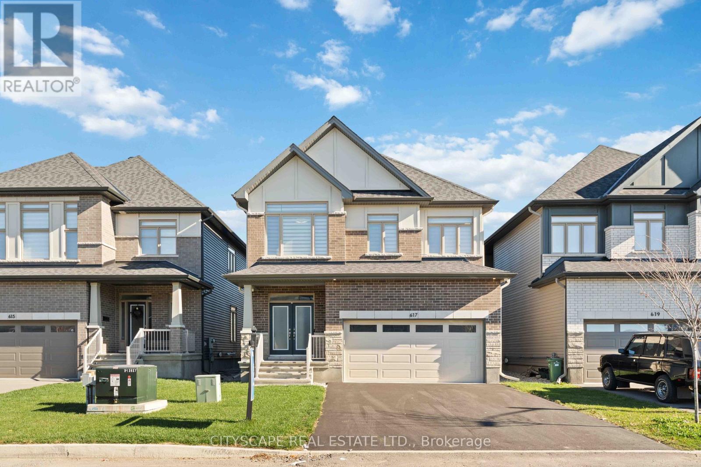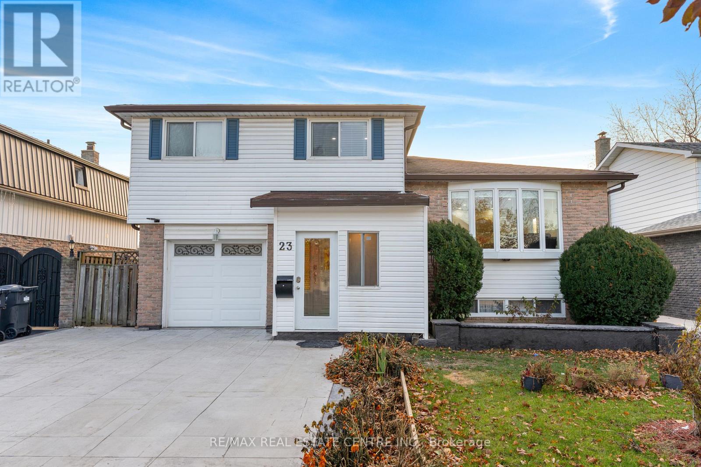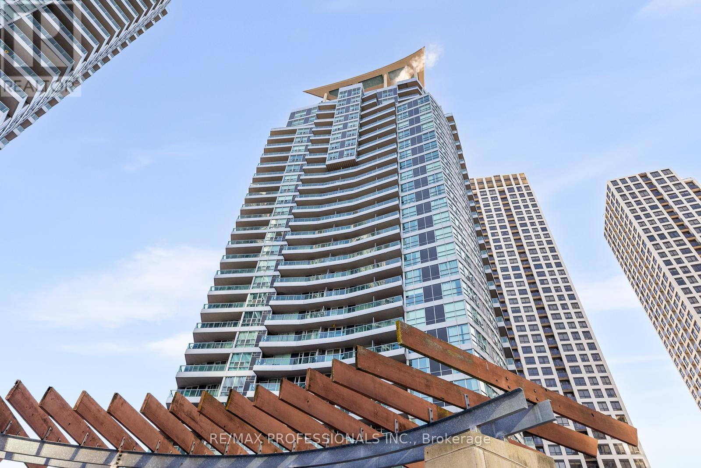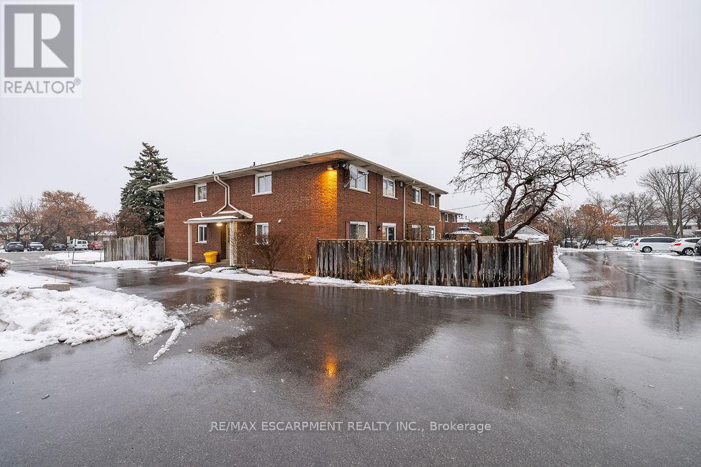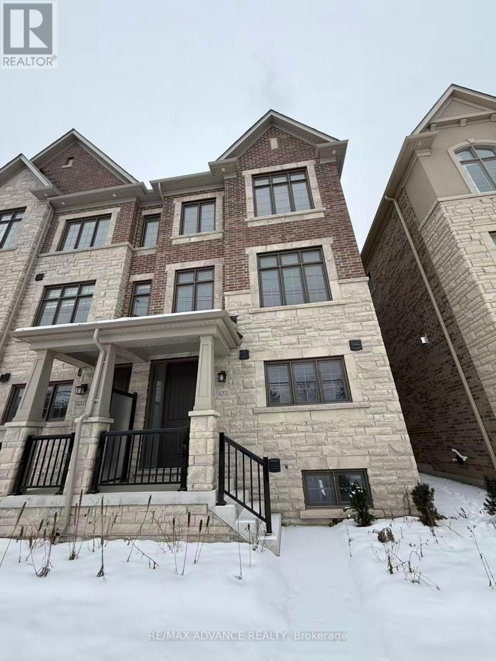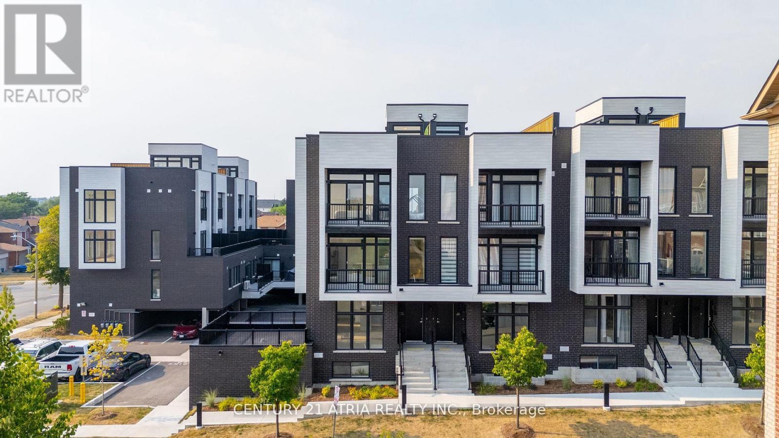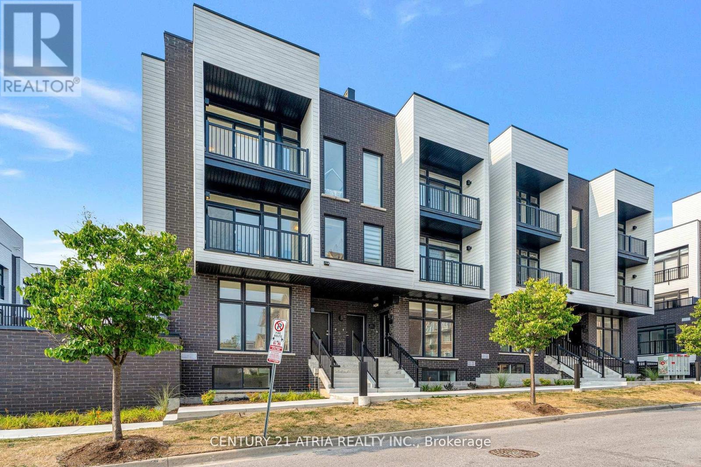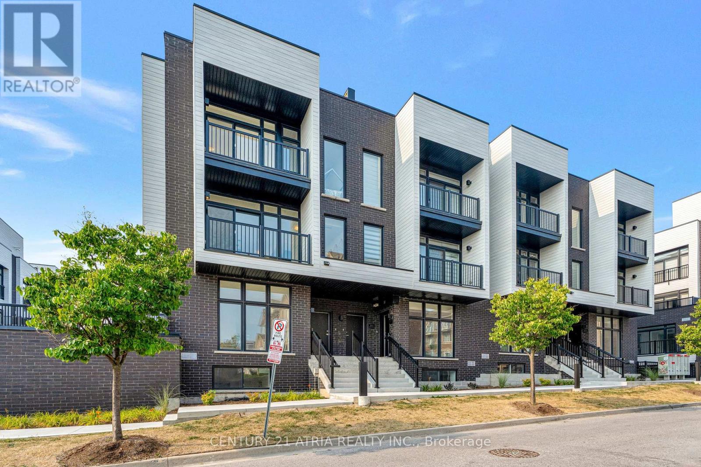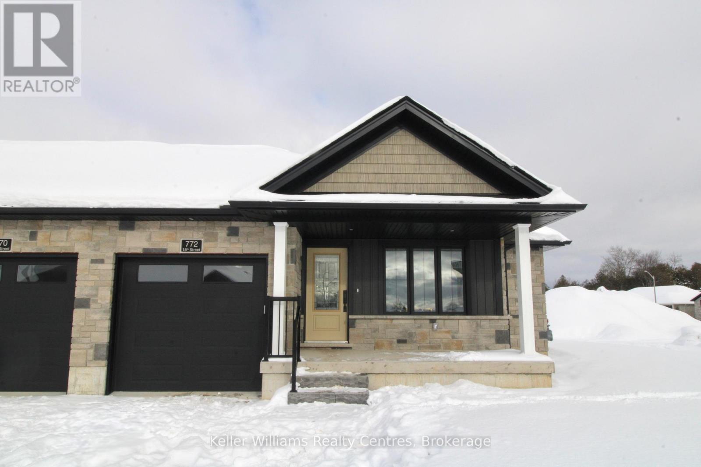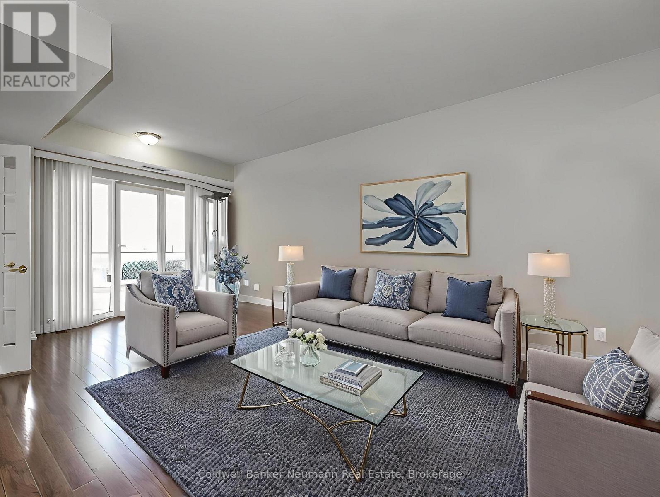3 Blackbird Street
Niagara-On-The-Lake, Ontario
Welcome to 3 Blackbird Street in The Village, one of Niagara-on-the-Lake’s most sought-after neighbourhoods. Enjoy exceptional walkability with a community center, local wineries, brewery, summer farmers market, retail, and restaurants just a short stroll away. This bright, beautifully designed townhome offering 2+1 bedrooms, 4 bathrooms, and over 2,100 sq. ft. of finished living space. From the moment you step inside, you’re greeted by soaring ceilings and an abundance of natural light, giving the home a warm, airy feel.The main floor flows seamlessly from a welcoming front living room into an open kitchen/dining area, perfect for entertaining. Upstairs, you’ll find a comfortable primary suite with its own ensuite, a second bedroom, and a versatile loft/office space. The finished lower level adds a guest bedroom, recreation room, and another full bath, ideal for visiting family and friends. Outdoors, a private courtyard connects to the homes detached double-car garage, accessed via a rear laneway, a rare and convenient feature in the Village. With spacious bedrooms, four bathrooms, a private yard, a detached double garage, high ceilings, and incredible natural light throughout, 3 Blackbird is the perfect blend of stylish design and easy Village living. Check out all the exciting things coming to The Village in 2026. (id:50976)
3 Bedroom
4 Bathroom
2,128 ft2
RE/MAX Niagara Realty Ltd



