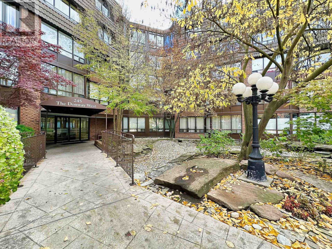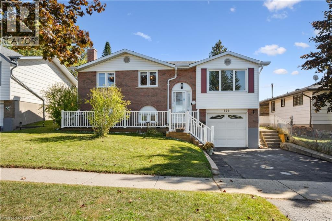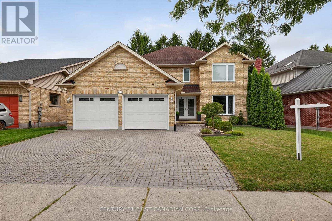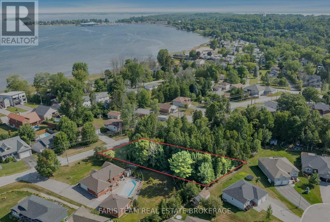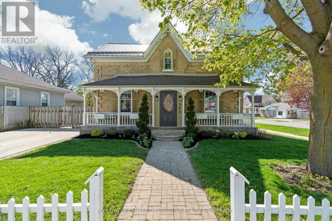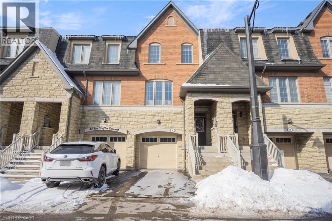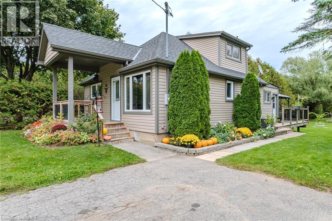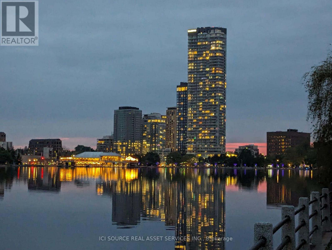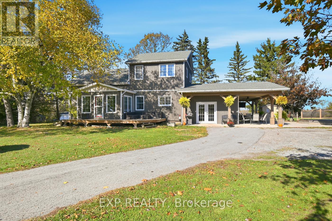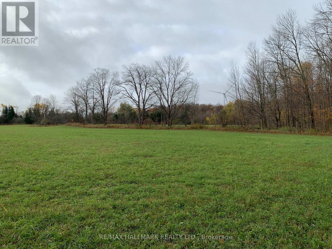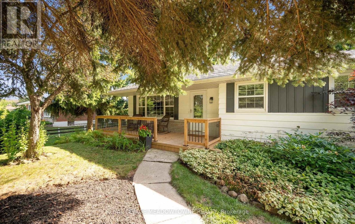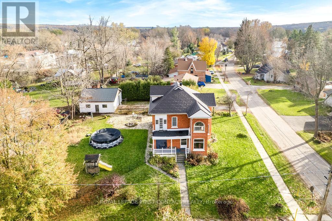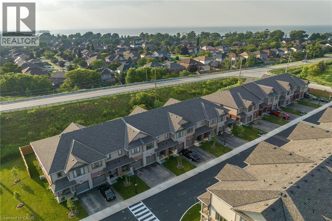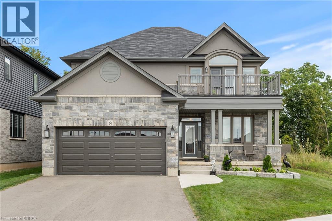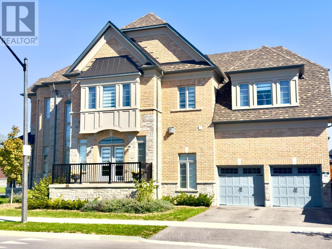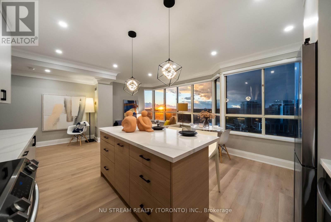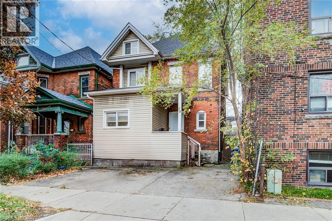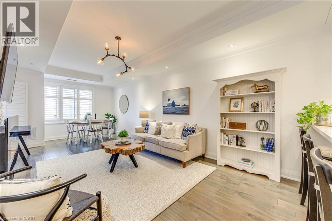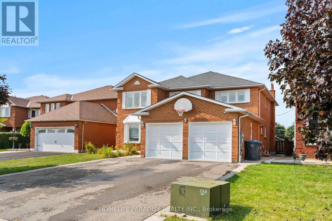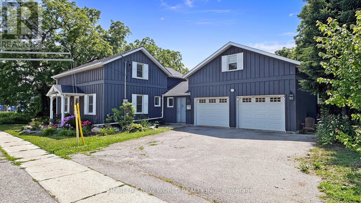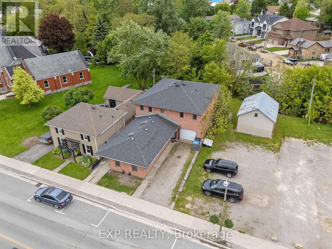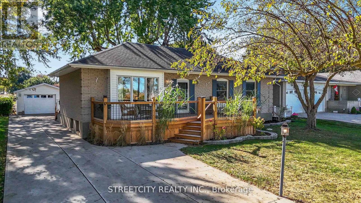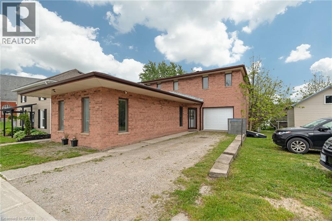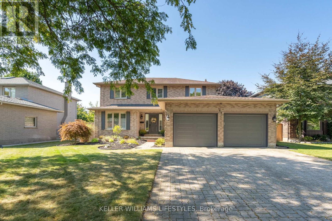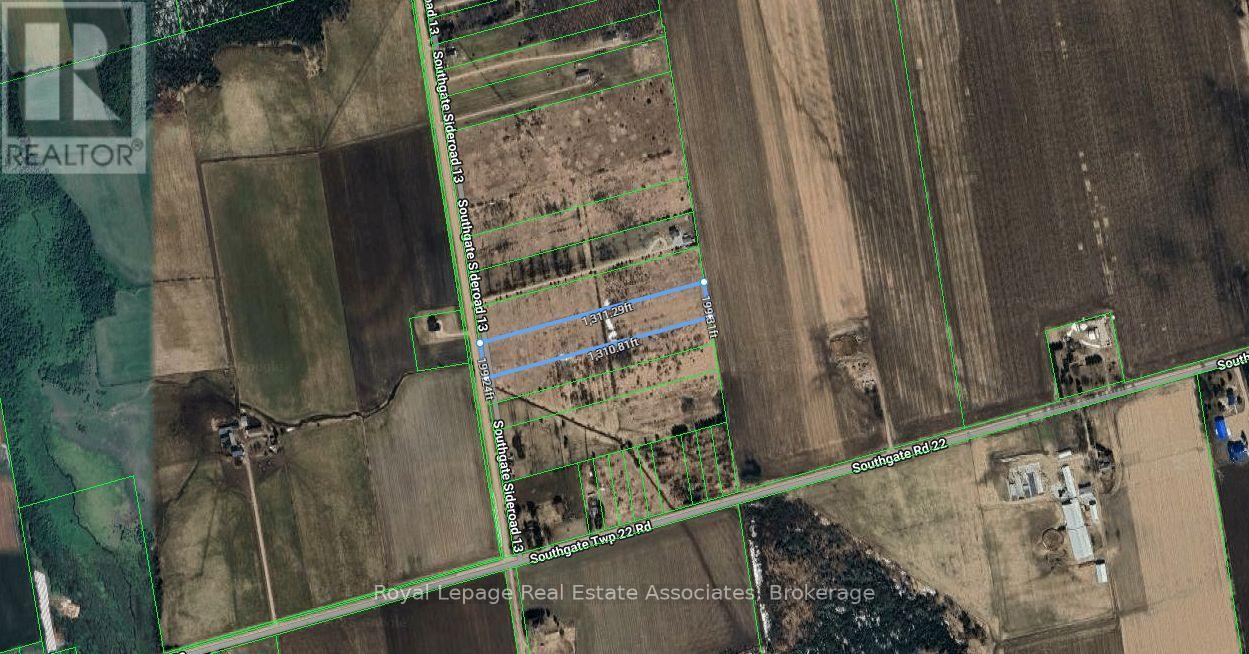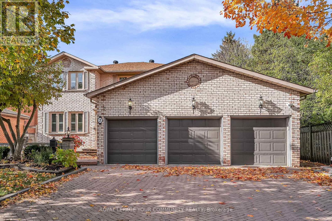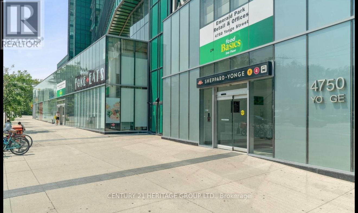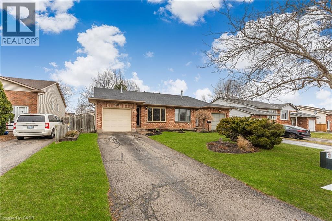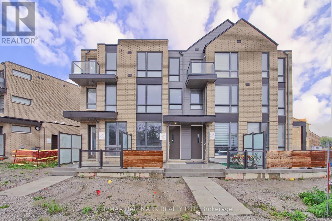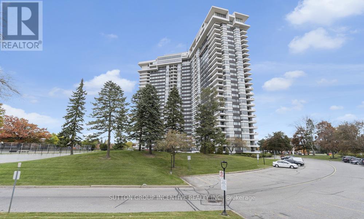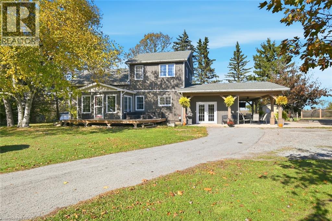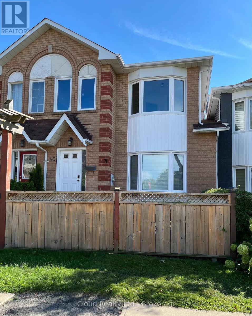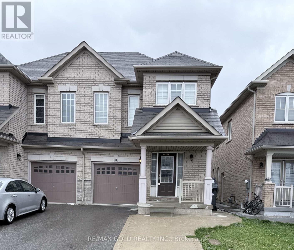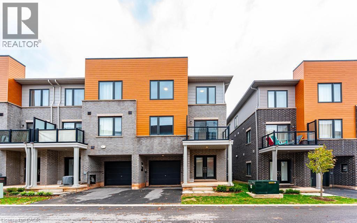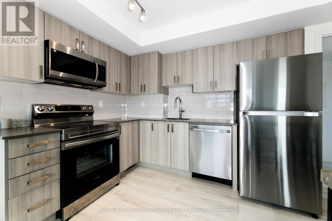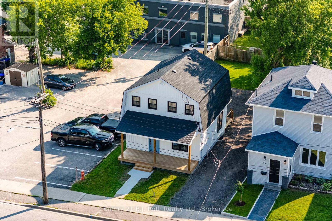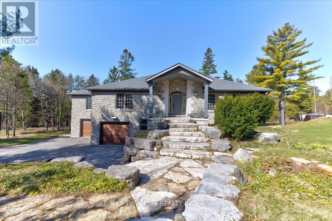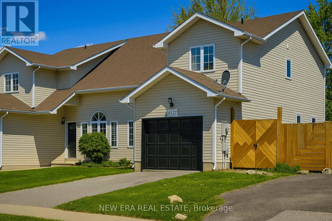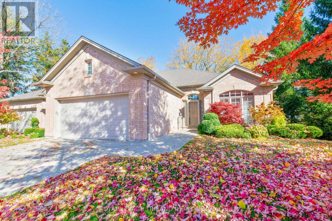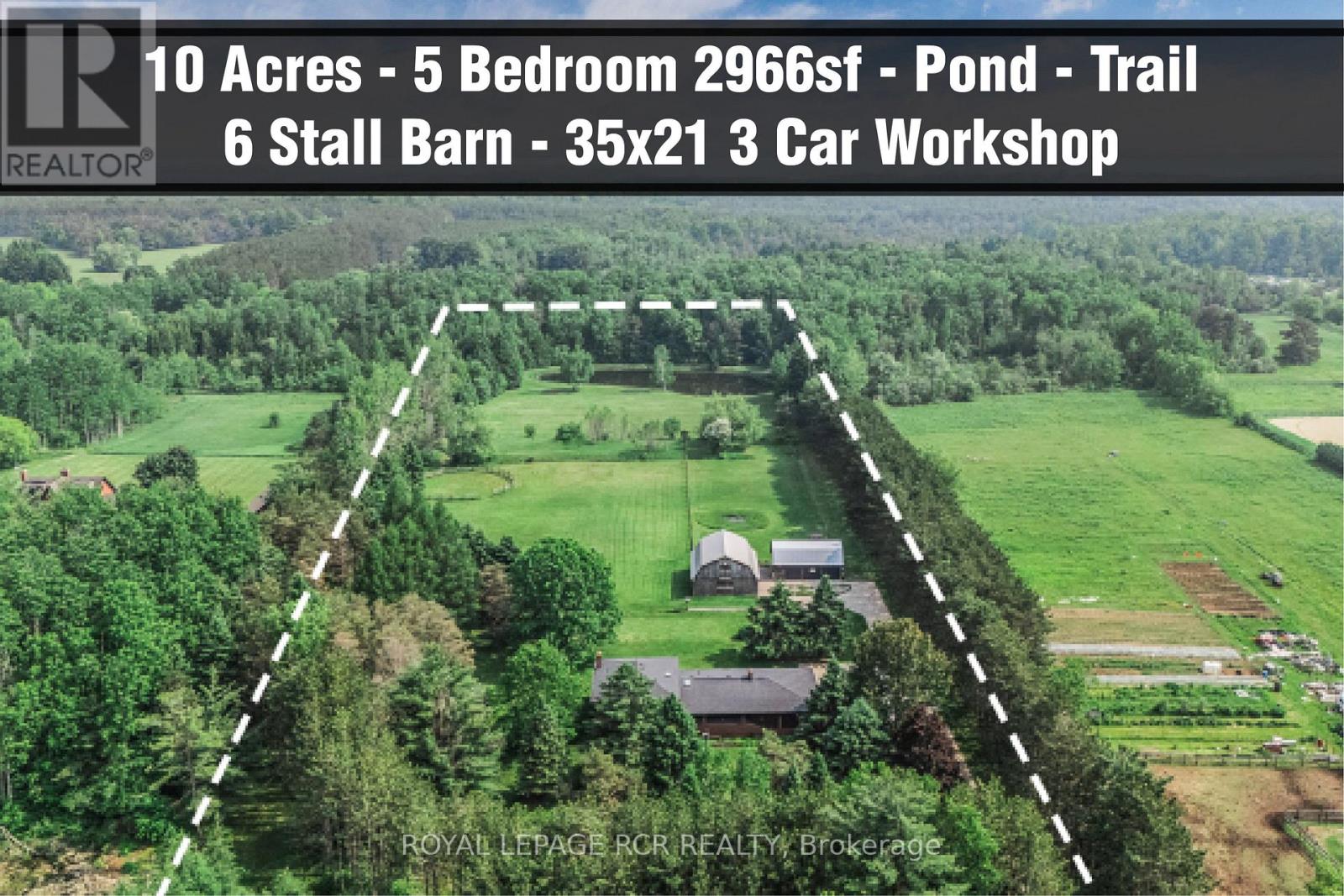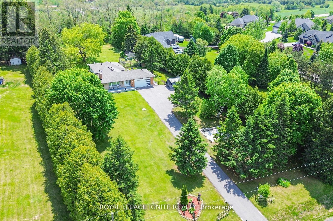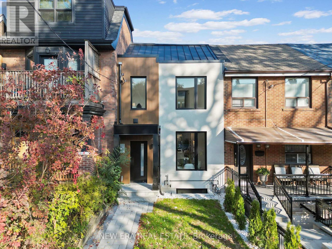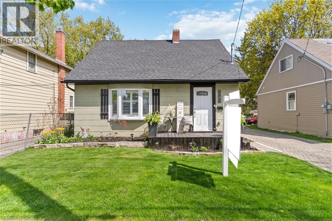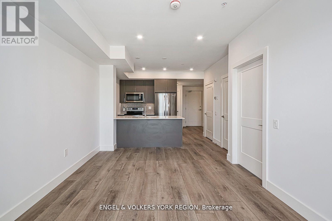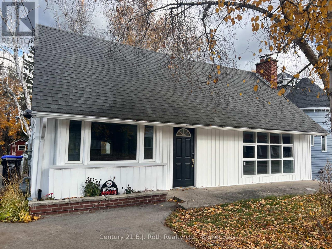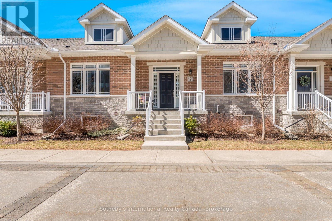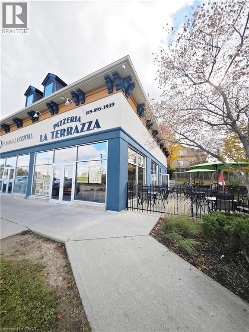47 Hummingbird Crescent
London South, Ontario
Welcome to 47 Hummingbird Crescent! This beautifully maintained two-storey home is nestled in the heart of Westmount, one of London's most sought-after family neighbourhoods. Pride of ownership shines throughout this 4-bedroom, 2.5-bathroom home, set on a quiet, tree-lined street surrounded by mature trees and a true sense of community. Enjoy the convenience of being just minutes from shopping, amenities, parks, schools, and quick highway access. Step inside to a bright, welcoming foyer that opens to spacious principal rooms filled with natural light. The main floor features a large living and dining area, a cozy family room with a gas fireplace and brick mantle, and an updated eat-in kitchen with ample cabinetry and direct access to the backyard, perfect for casual family meals or entertaining. You'll also appreciate the convenient main-floor laundry room, powder room, and direct entry to the double-car garage. Upstairs, you'll find four generously sized bedrooms and two beautifully updated bathrooms. The primary suite offers a walk-in closet and a stylish ensuite bathroom. Step outside to your private backyard oasis, complete with an in-ground heated pool, hot tub, large deck, and low-maintenance gardens surrounded by lush greenery. You'll love hosting family and friends, and hosting summer gatherings in this fully fenced, private backyard. Some Recent Updates Include: Range Microwave (2025), New Hot Tub Cover (2025), Deck Stained (2025), Garage Doors and Openers (2024), Furnace & AC (2023), California Shutters (2020), Bromine Heated In-ground Swimming Pool (Installed in 2016), Windows (2016), Kitchen (2015), Main Bathroom (2013), Roof (2013). (id:50976)
4 Bedroom
3 Bathroom
2,000 - 2,500 ft2
Keller Williams Lifestyles



