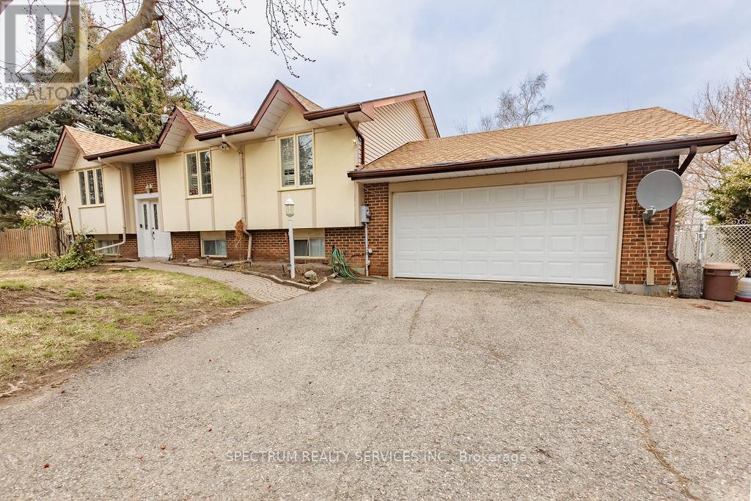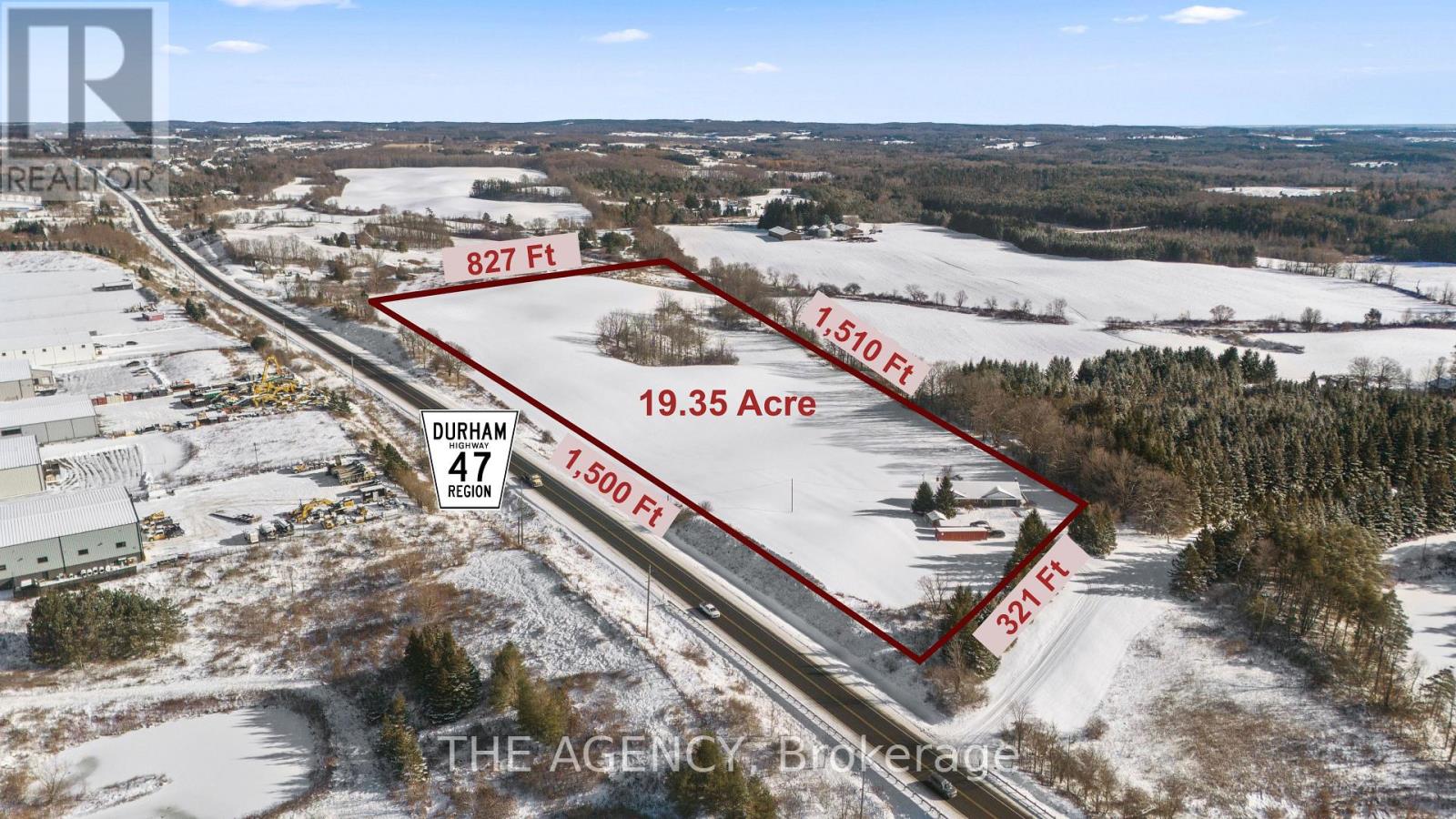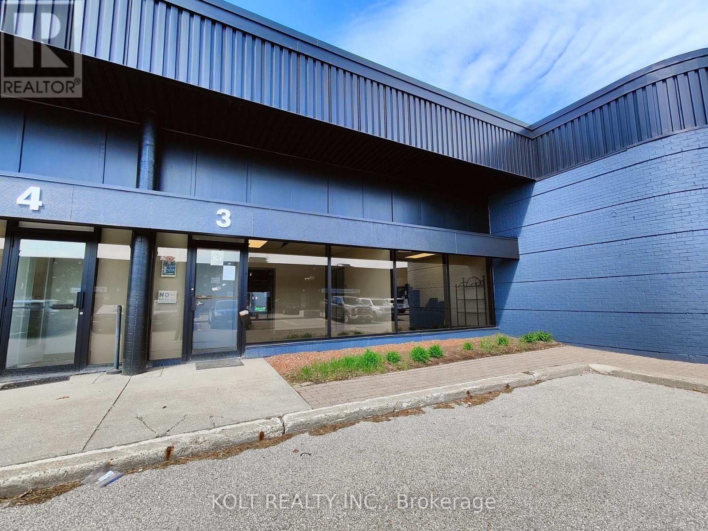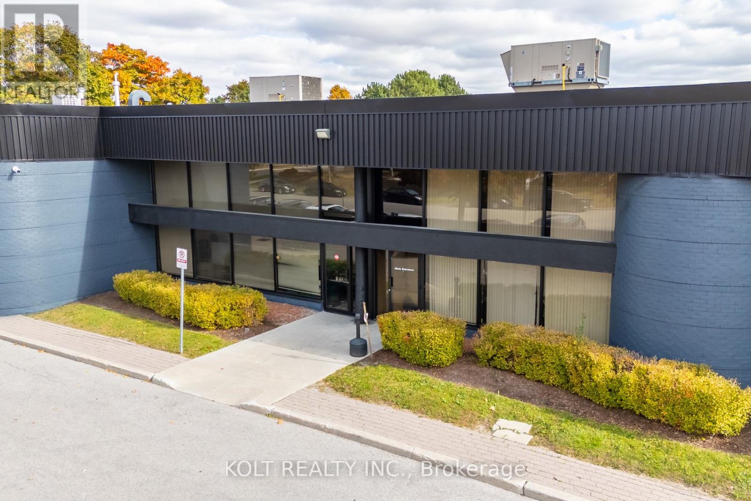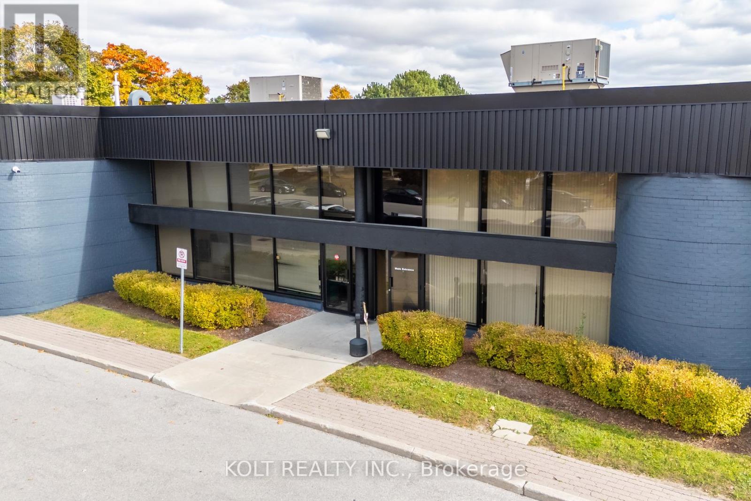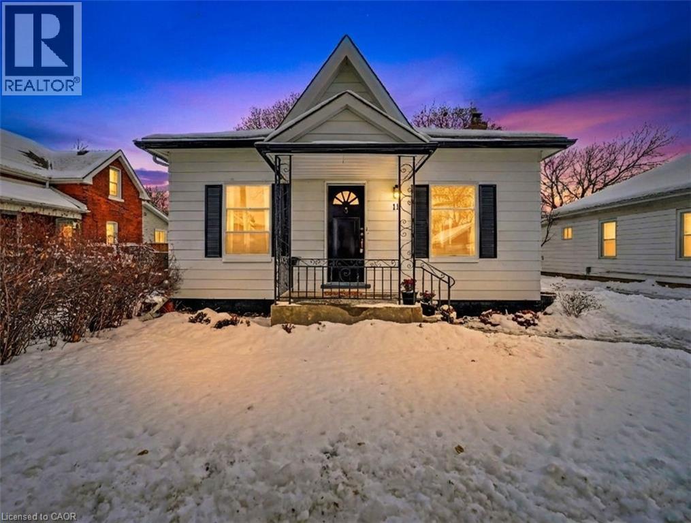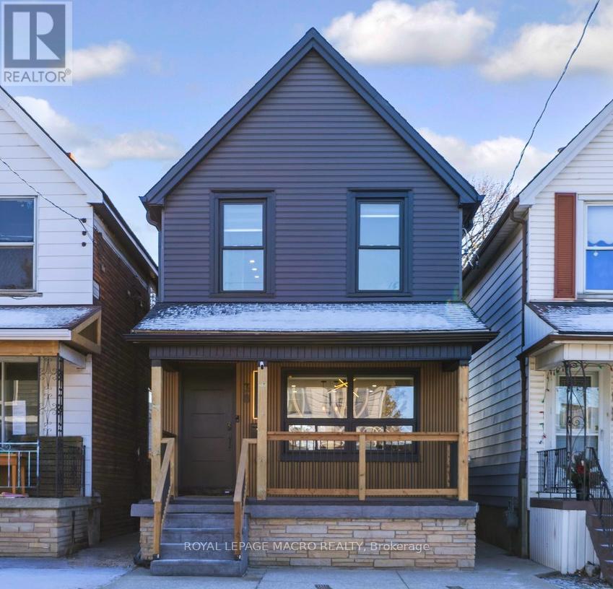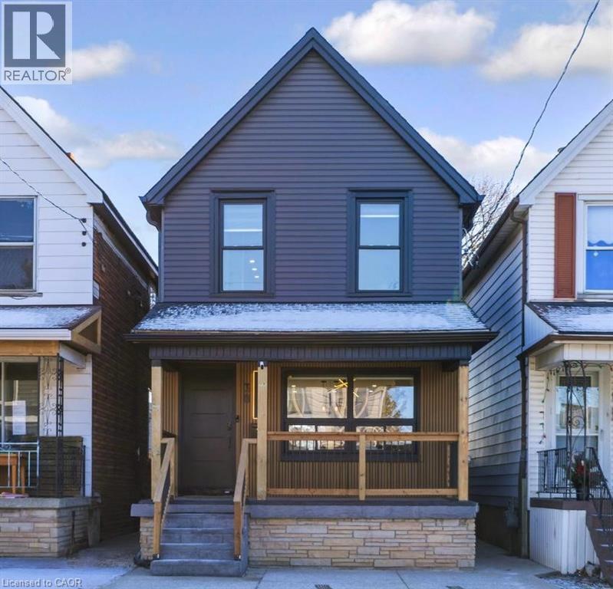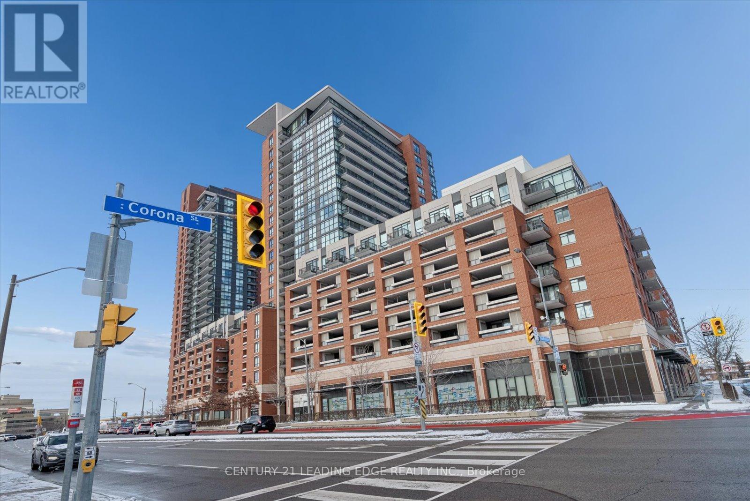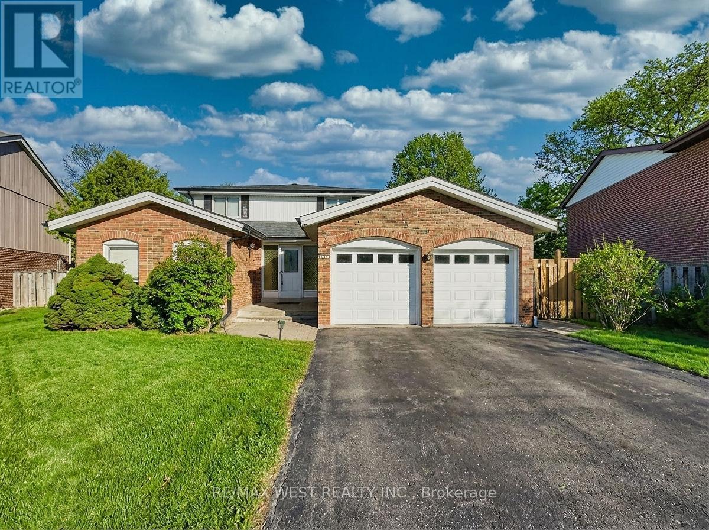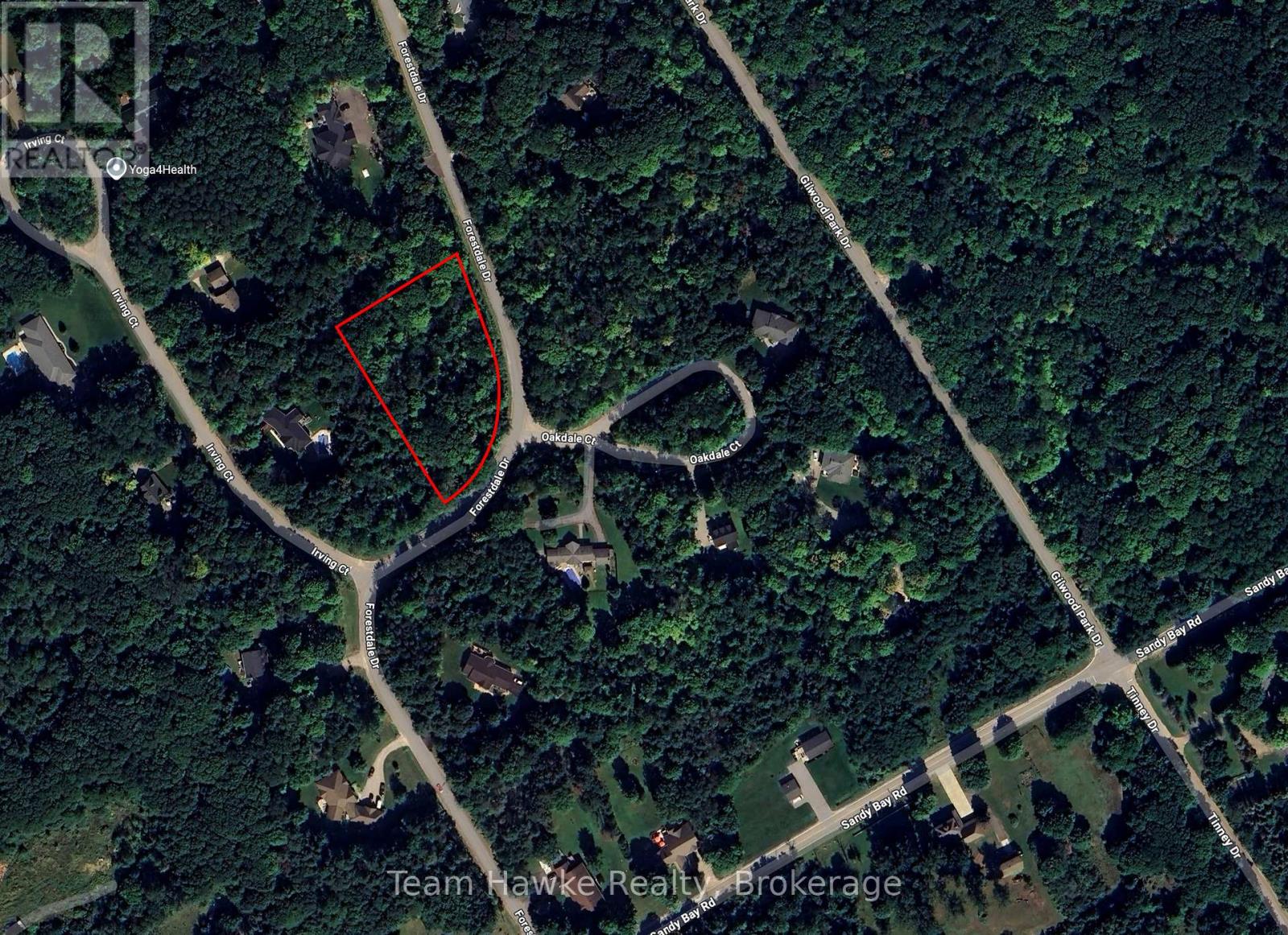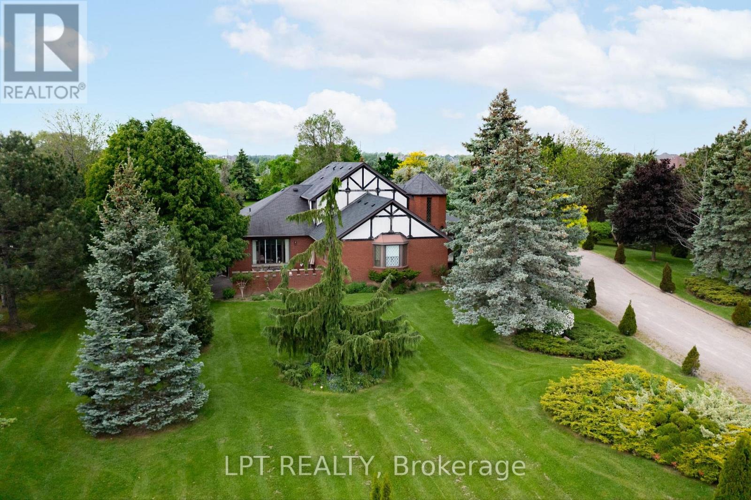169 Hwy 47
Uxbridge, Ontario
Welcome to 169 HWY 47, Uxbridge - a rare 19.35-acre property offering exceptional frontage, flexibility, & future potential in one of Durham Region's most strategic locations. The property features an extraordinary 1,500 ft (half a kilometre) of direct frontage & a paved entrance directly from Highway 47. This RU-zoned parcel combines over 16 acres of workable farmland with an attractive 2+2 bed, 3.5-bath bungalow featuring a walk-out basement. Positioned just 15 min to Highway 404 & Town of Uxbridge, 5 min to Old Elm GO Station & Sleepy Hollow Golf & Country Club, &10 min to Whitchurch-Stouffville, the property sits in a rapidly growing corridor. It is also located directly across from an established light industrial subdivision, creating a compelling opportunity for investors seeking long-term value. With the appropriate planning process & the Ontario Land Tribunal, the property holds strong potential for future conversion to light industrial uses, making it ideal for land banking. For end-users, the property functions beautifully as a hobby farm, equestrian or agricultural retreat, or the site of a future luxury estate residence. Originally built in 1965, the house underwent a substantial reconstruction in 1993, including the well, septic system, plumbing, garages, kitchen, flooring, windows, soffit, & eavestroughs, offering the comfort of a modernized structure within a mature rural setting. The home offers a bright, spacious layout with a walk-out lower level, an open concept kitchen with S/S appliances & a sizeable pantry, 4 attached garage bays across two levels, a detached drive/shed, & an additional storage building. Recent upgrades include a new roof, plumbing improvements, 200+ amp electrical service, LED lighting, a drilled well, water softener system, natural gas, central heating & A/C, a central vacuum system, & a generous rear upper deck overlooking the acreage. A rare combination of location, land, and future upside - truly a standout offering. (id:50976)
4 Bedroom
4 Bathroom
1,100 - 1,500 ft2
The Agency



