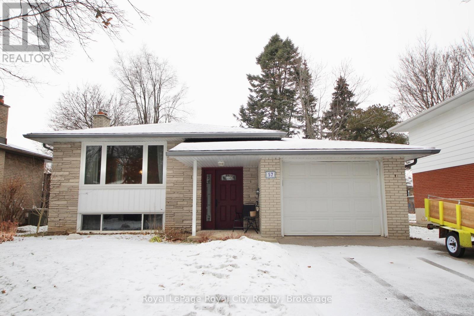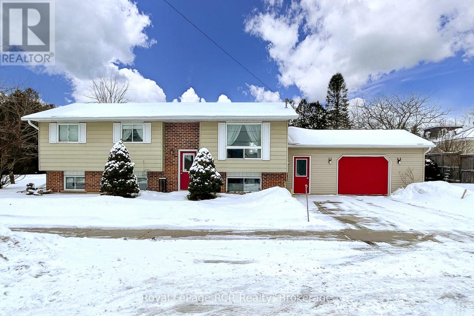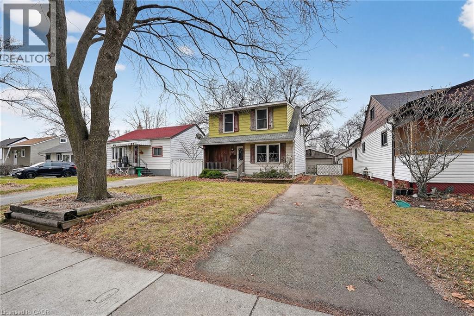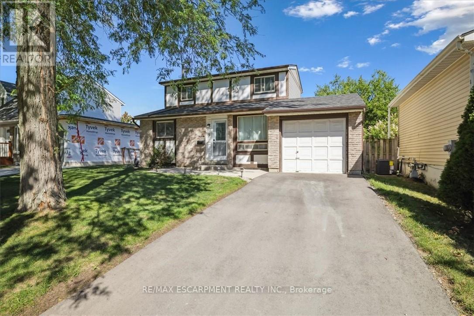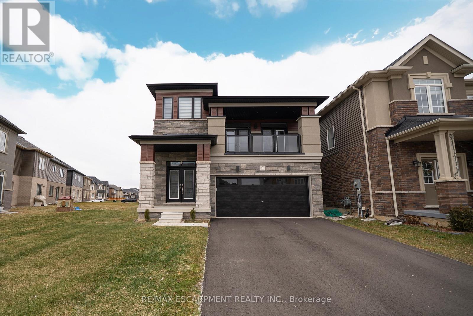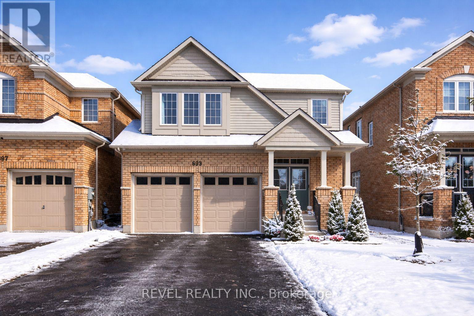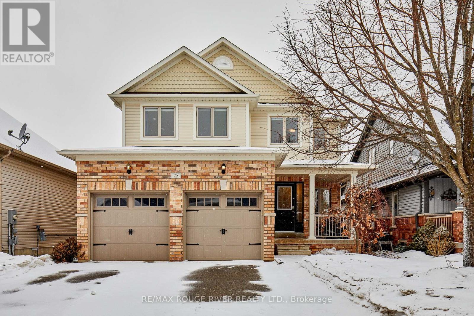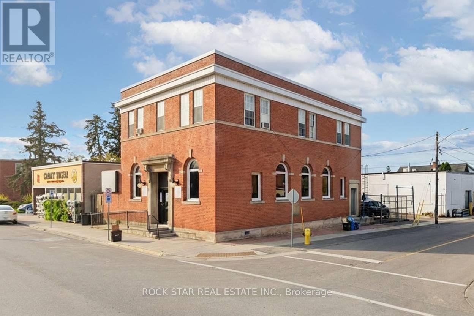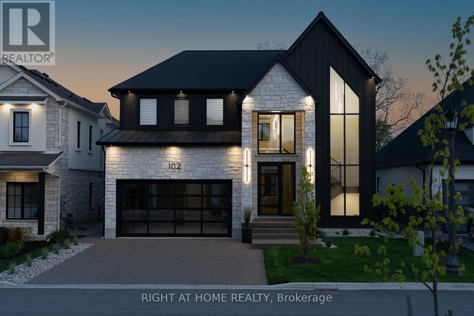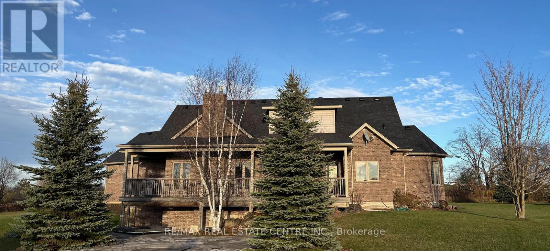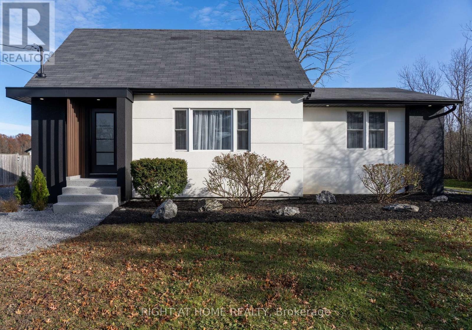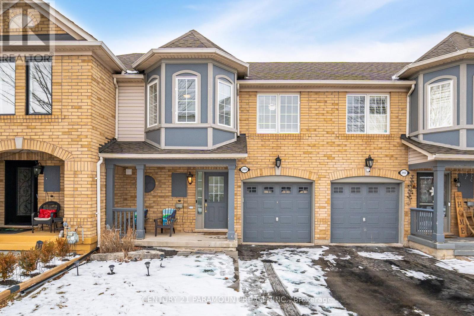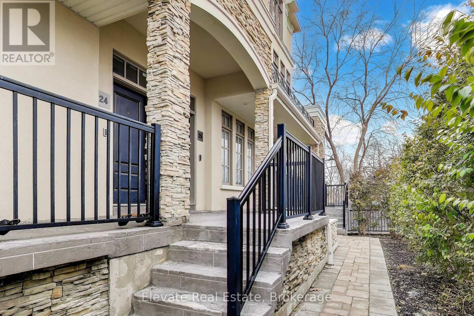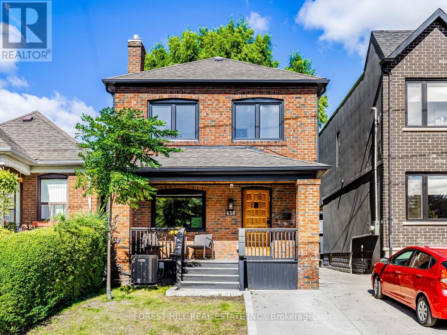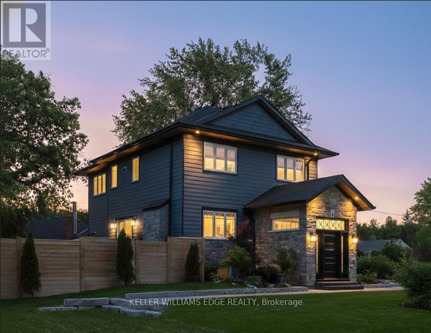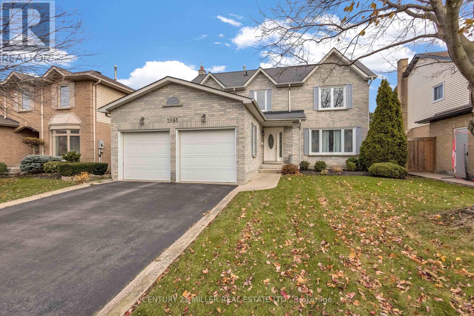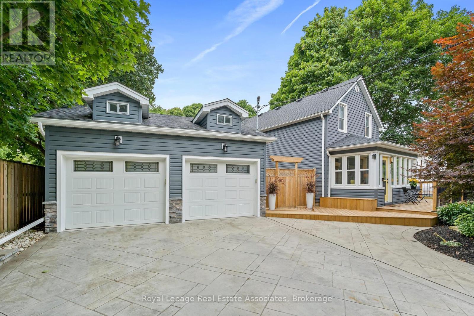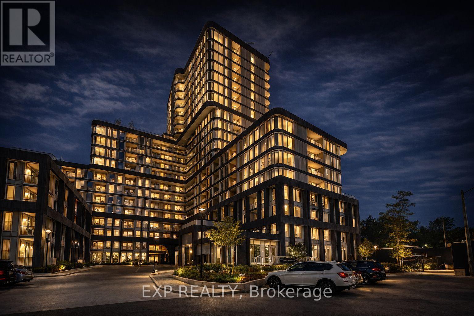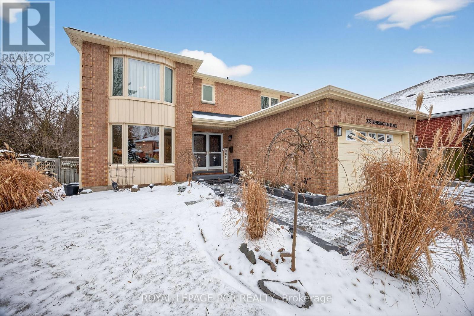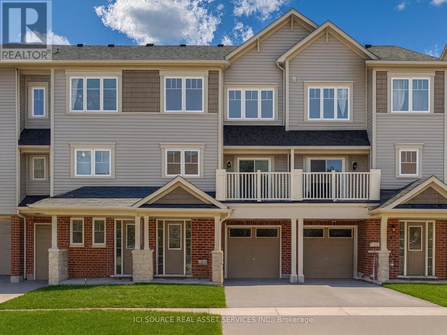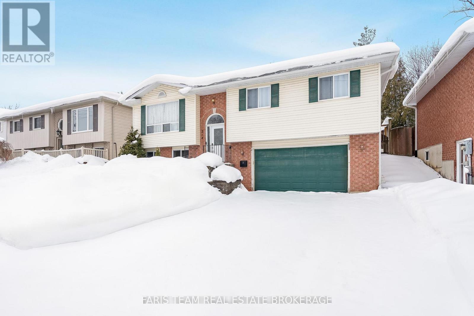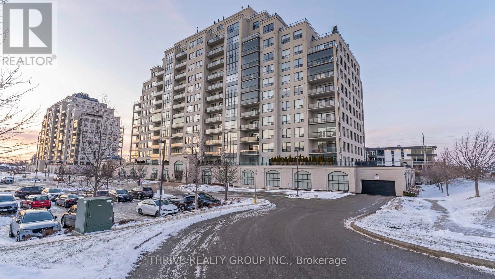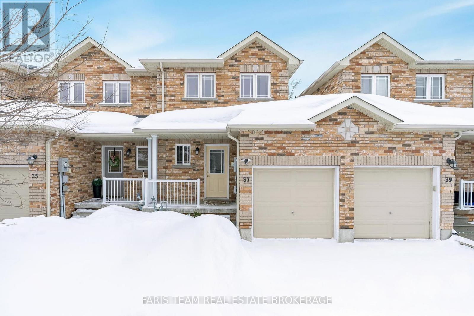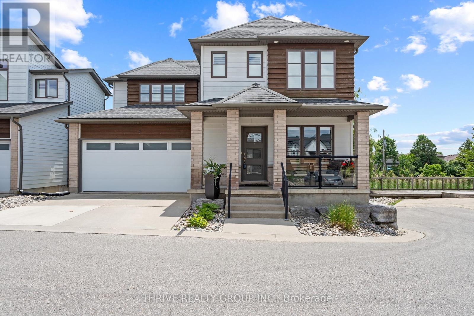78 Cook Street
Kawartha Lakes, Ontario
Located in one of Lindsay's most sought-after, family-friendly neighbourhoods this spacious 3+1 bed, 4-bath home offers comfort, flexibility, and a layout perfectly suited for modern family living. A standout feature is the separate living room and family room, providing distinct spaces for entertaining, relaxing, or enjoying quiet evenings at home. Cherry hardwood floors add warmth and timeless elegance throughout the main living areas.The bright, open-concept kitchen and dining area anchor the home and feature a walkout to a spacious deck overlooking the backyard - an ideal setting for morning coffee, summer barbecues, or simply enjoying the peaceful, natural surroundings.The main floor laundry room includes a separate entrance from the garage and direct access to the basement, offering exceptional convenience and everyday functionality. A double attached garage provides ample parking and storage.The fully finished basement is completely set up as an in-law suite and includes a separate walkout to the backyard, creating a private and functional space ideal for extended family, an adult child, or guests. This lower level adds outstanding versatility and value to the home. Backing directly onto the Kawartha Trans Canada Trail, the backyard offers a serene, private setting with access to kilometres of scenic trails-perfect for walking, biking, and enjoying the outdoors year-round. With generous living spaces, thoughtful features, and an exceptional location, this inviting home is ready for you to create new memories. A must-see property that truly delivers on space, lifestyle, and flexibility. 2025 Updates include all new appliances, new carpeting on the stairs, new toilets in 2/3 of the bathrooms, most windows inserts replaced except basement, upgraded main gas supply line to the back porch to bbq, humidifier added to furnace, new kitchen sink, pull down blinds, new smart garage door opener, smart doorbell camera, smart thermostat. (id:50976)
4 Bedroom
4 Bathroom
1,500 - 2,000 ft2
RE/MAX Rouge River Realty Ltd.



