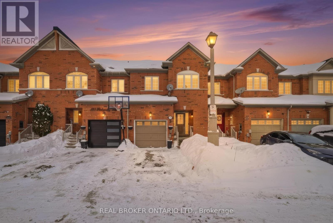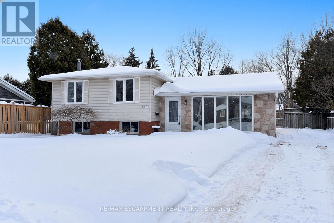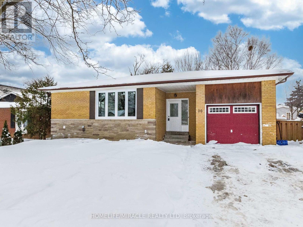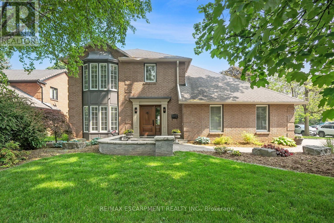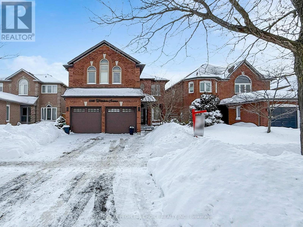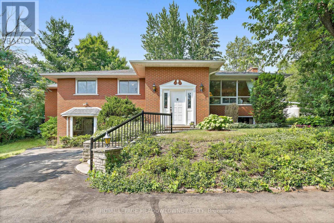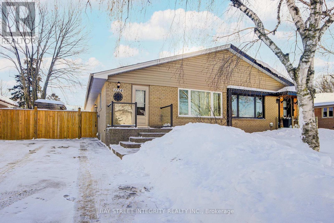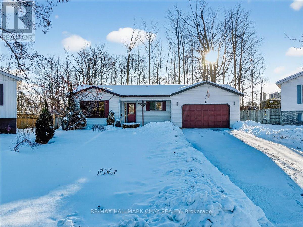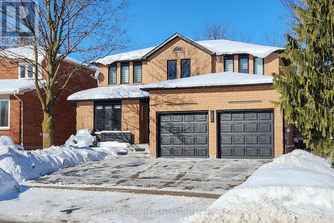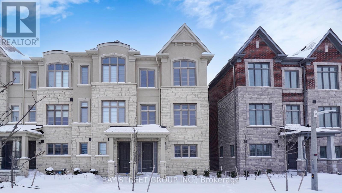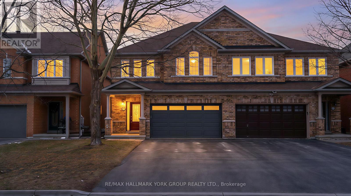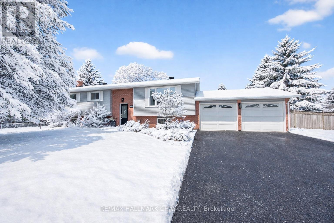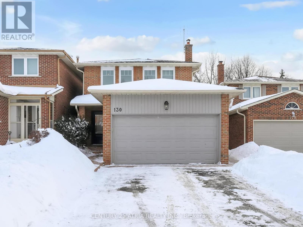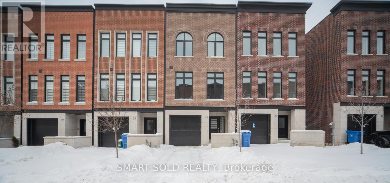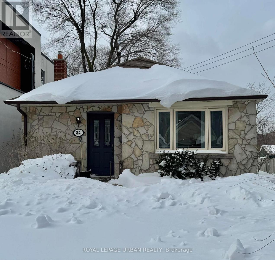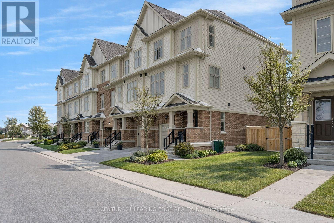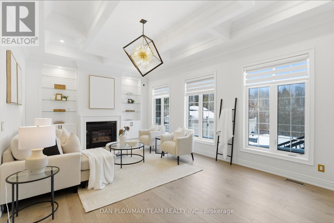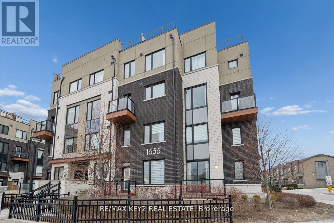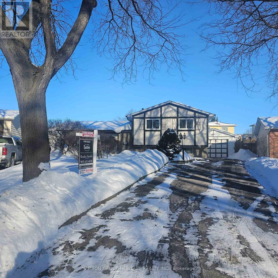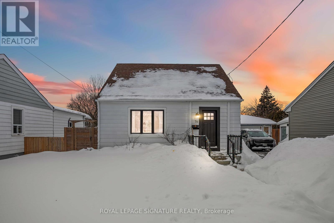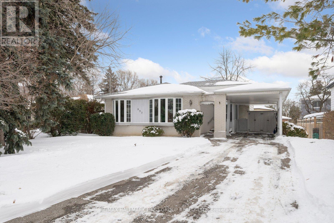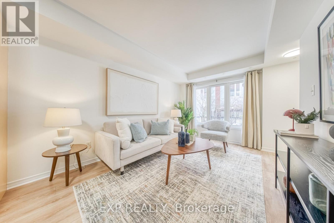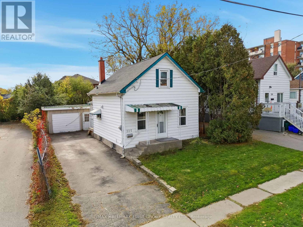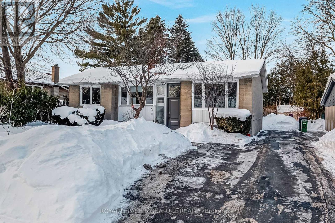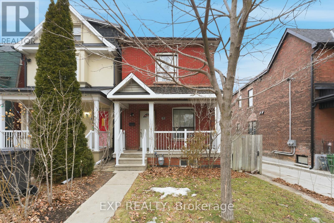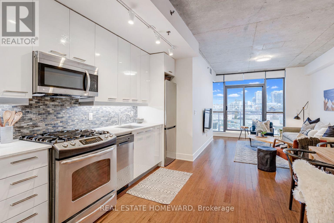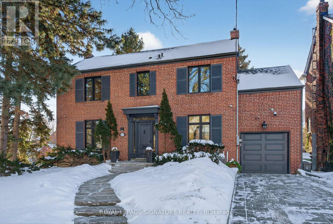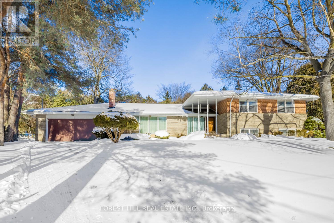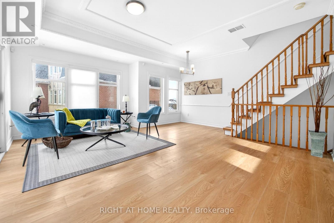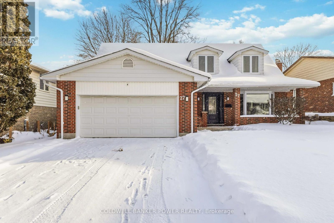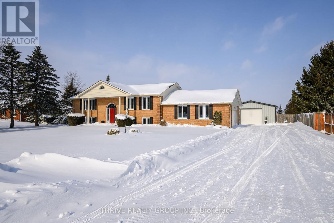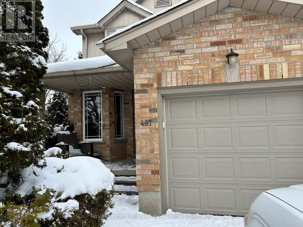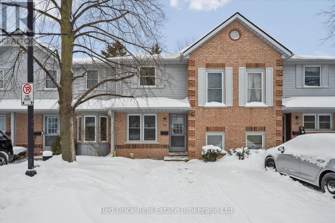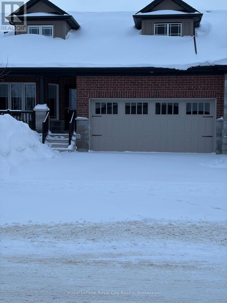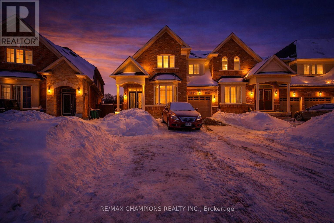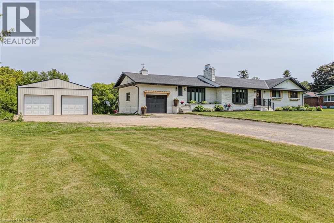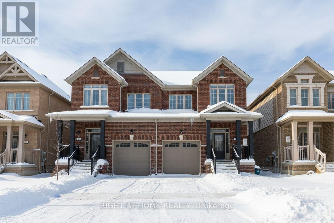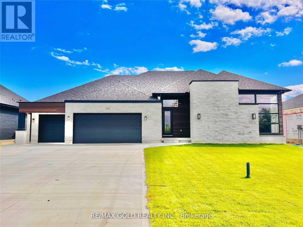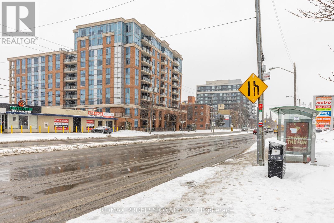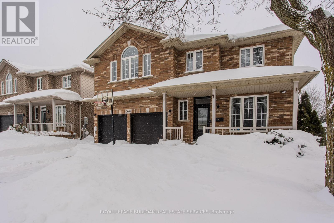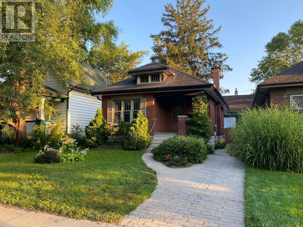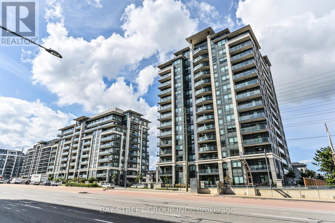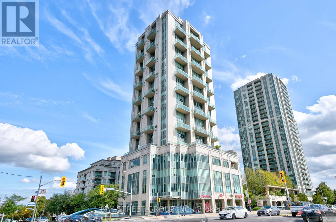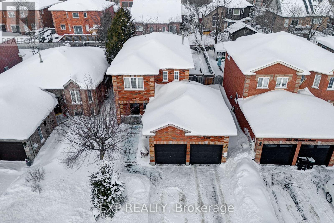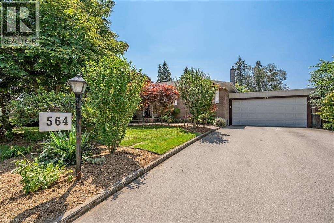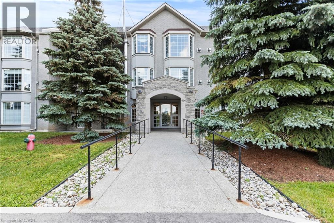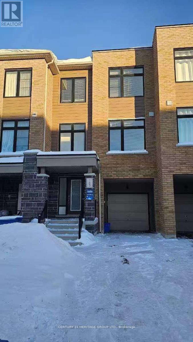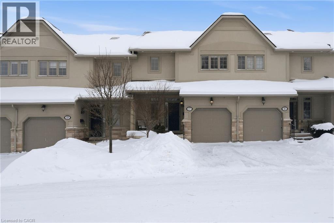206 North Ridge Road
Essa, Ontario
Welcome to 206 North Ridge Road, Essa - where space, sunshine, and turn-key living come together beautifully.Set on a generous, just-under-half-acre lot in the heart of the charming Village of Thornton, this impeccably maintained raised bungalow offers the kind of outdoor space that's increasingly hard to find. Plenty of room to park trucks, trailers, boats, RVs, and all the toys-with wide access, a large side gate, and a double attached garage with man door making life that much easier.Inside, the home is bright, airy, and completely move-in ready, with all major updates already done-no projects, no stress. Sunlight pours through the windows, highlighting a thoughtfully updated interior designed for comfortable, modern living. Recent improvements include: new furnace (2024) Newer roof, Fully remodelled lower-level rec room (2025) Beautiful kitchen refresh with quartz countertops, stylish backsplash & stainless steel appliances (2025). On-demand hot water heater New carpeting in two bedrooms Fresh paint and updated lighting throughoutThe functional layout features three spacious bedrooms on the main level, plus a large fourth bedroom and full bath downstairs-perfect for teens, guests, or in-law potential. The expansive rec room offers endless flexibility for movie nights, a games room, or home gym.Step outside and enjoy a private, pool-sized backyard, fully fenced and framed by mature trees. Whether it's summer BBQs on the oversized deck, evenings around the fire pit, or space for kids and dogs to roam freely, this yard truly delivers.Located in a friendly, family-oriented community, you'll enjoy the charm of village living with convenient access to Barrie, Highway 27, and Highway 400.Big lot. Bright home. Major updates complete. Room for every vehicle-and every lifestyle.Unpack, settle in, and enjoy the best of country living with turn-key peace of mind. (id:50976)
4 Bedroom
2 Bathroom
1,100 - 1,500 ft2
RE/MAX Hallmark Chay Realty



