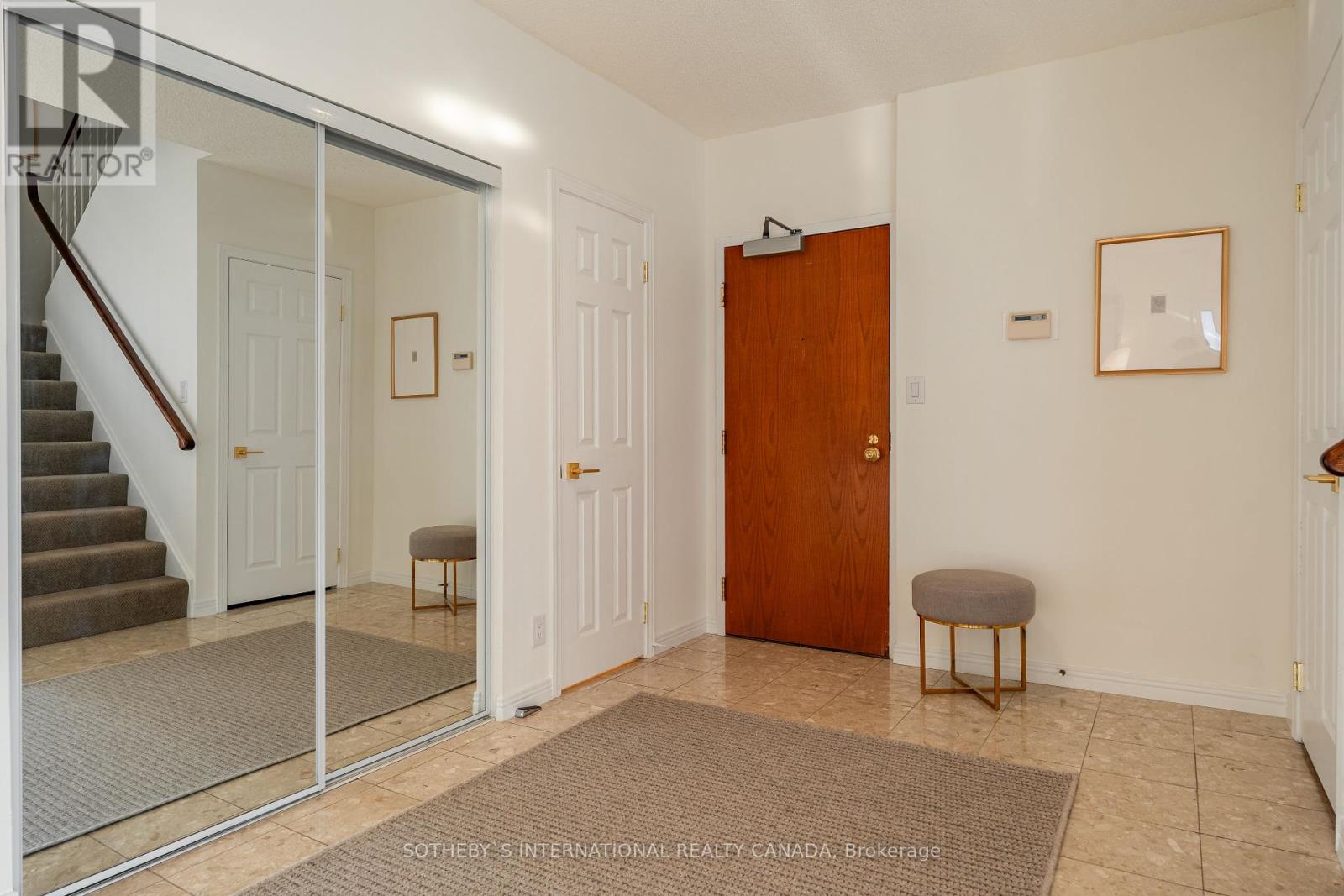3 Bedroom
3 Bathroom
2,500 - 2,749 ft2
Fireplace
Central Air Conditioning
Forced Air
$1,949,000Maintenance, Heat, Electricity, Water, Cable TV, Common Area Maintenance, Insurance, Parking
$2,634.49 Monthly
Experience luxury living at the "Kingsway On The Park Condos". This spacious and bright penthouse at over 2,500 square feet with 1,200 square feet rooftop terrace, featuring 3 bedrooms and 3 bathrooms. With soaring 9-foot ceilings, this suite offers spectacular panoramic views! Gourmet Kitchen is perfect for culinary enthusiasts, complete with an eat-in area for casual dining. Open concept living/dining, refinished and new hardwood floors throughout. Large primary suite, boasting incredible views, 2 large walk-in closets, a triple closet, 5-piece ensuite. Step outside to your large rooftop terrace, ideal for entertaining guests or enjoying peaceful evening under the stars. Additional features include 2 dedicated parking spaces and 2 lockers, ensuring you have ample storage and convenience. Incredible amenities, including direct subway access, a shopping make nearby, 24/7 concierge service, an indoor saltwater pool, private tennis courts, a car wash, guest suites, parks, schools and much more! 1 Aberfoyle Crescent is a PET FREE condominium that provides security, convenience and a sense of community. (id:50976)
Property Details
|
MLS® Number
|
W12081346 |
|
Property Type
|
Single Family |
|
Community Name
|
Islington-City Centre West |
|
Amenities Near By
|
Park, Place Of Worship, Public Transit, Schools |
|
Community Features
|
Pets Not Allowed |
|
Parking Space Total
|
2 |
|
Structure
|
Tennis Court |
|
View Type
|
View |
Building
|
Bathroom Total
|
3 |
|
Bedrooms Above Ground
|
3 |
|
Bedrooms Total
|
3 |
|
Amenities
|
Car Wash, Security/concierge, Visitor Parking, Storage - Locker |
|
Cooling Type
|
Central Air Conditioning |
|
Exterior Finish
|
Concrete |
|
Fireplace Present
|
Yes |
|
Flooring Type
|
Marble, Carpeted, Tile, Hardwood, Ceramic |
|
Half Bath Total
|
1 |
|
Heating Fuel
|
Natural Gas |
|
Heating Type
|
Forced Air |
|
Stories Total
|
2 |
|
Size Interior
|
2,500 - 2,749 Ft2 |
|
Type
|
Apartment |
Parking
Land
|
Acreage
|
No |
|
Land Amenities
|
Park, Place Of Worship, Public Transit, Schools |
Rooms
| Level |
Type |
Length |
Width |
Dimensions |
|
Second Level |
Other |
|
|
Measurements not available |
|
Flat |
Foyer |
3.66 m |
2.75 m |
3.66 m x 2.75 m |
|
Flat |
Living Room |
7.98 m |
4.93 m |
7.98 m x 4.93 m |
|
Flat |
Dining Room |
7.93 m |
4.88 m |
7.93 m x 4.88 m |
|
Flat |
Kitchen |
3.96 m |
3.35 m |
3.96 m x 3.35 m |
|
Flat |
Eating Area |
3.35 m |
2.4 m |
3.35 m x 2.4 m |
|
Flat |
Primary Bedroom |
56.1 m |
4.88 m |
56.1 m x 4.88 m |
|
Flat |
Bedroom 2 |
3.96 m |
3.35 m |
3.96 m x 3.35 m |
|
Flat |
Bedroom 3 |
5.48 m |
4.27 m |
5.48 m x 4.27 m |
|
Flat |
Laundry Room |
|
|
Measurements not available |
|
Upper Level |
Office |
3.05 m |
213 m |
3.05 m x 213 m |
|
Upper Level |
Other |
|
|
Measurements not available |
https://www.realtor.ca/real-estate/28164316/ph03-1-aberfoyle-crescent-toronto-islington-city-centre-west-islington-city-centre-west









































