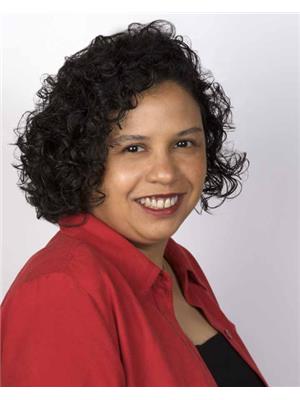2 Bedroom
1 Bathroom
900 - 999 ft2
Indoor Pool
Central Air Conditioning
Forced Air
$648,888Maintenance, Heat, Electricity, Water, Cable TV, Common Area Maintenance, Parking, Insurance
$971.99 Monthly
Huge One Bedroom with Separate Den large enough for a Second Bedroom. Enjoy 945 sq/ft of Living Space plus 64 sq/ft Balcony with two room entrances, at the Prestigious Hollywood Plaza in the Heart of North York on the Penthouse Level. This Spacious Unit is Larger than many of the two plus ones in the area. King Sized Primary Bedroom has a generous walk-in closet with pass through to a sun filled Den with floor to ceiling windows and its own balcony access. The Den is big enough to be used as a true 2nd Bedroom, roomy office, home gym or comfy reading room. Open concept living and dining area, with walk out to balcony. Good sized kitchen with plenty of storage, stainless steel appliances, breakfast bar and pantry area in the attached laundry room. Bathroom features a whirlpool soaker tub and separate shower. Bonus Feature is an Oversized Parking Space with No Neighbours to ding your doors and private indoor locker room right next to elevator. Upscale Neighbourhood at Yonge & Sheppard, walking distance to Subway, Shops, Groceries, Restaurants, Entertainment, Dining, Parks. Short Drive to 401. Top Ranking Schools (Earl Haig SS / McKee PS/ Claude Watson / Cardinal Carter). Generously Sized Rooms, Immaculately Maintained, Freshly Painted, Move in Ready! Well Maintained Building with Top Notch Amenities Indoor Pool, Sauna, Gym, Party Room, 24 Hr Concierge, Guest Suites, Visitor Parking. Condo Fees are all Inclusive of Heat, Hydro, Water Parking, Bld Insurance, Common Elements and Bell FIBE TV & Internet Service (retail value $290). Fantastic Location, close to everything, and Loads of Space to Spread Out and Enjoy! (id:50976)
Property Details
|
MLS® Number
|
C12329598 |
|
Property Type
|
Single Family |
|
Community Name
|
Willowdale East |
|
Amenities Near By
|
Public Transit, Park, Schools, Place Of Worship |
|
Community Features
|
Pet Restrictions |
|
Features
|
Balcony |
|
Parking Space Total
|
1 |
|
Pool Type
|
Indoor Pool |
Building
|
Bathroom Total
|
1 |
|
Bedrooms Above Ground
|
1 |
|
Bedrooms Below Ground
|
1 |
|
Bedrooms Total
|
2 |
|
Age
|
16 To 30 Years |
|
Amenities
|
Security/concierge, Exercise Centre, Recreation Centre, Party Room, Storage - Locker |
|
Appliances
|
Dishwasher, Dryer, Microwave, Stove, Washer, Refrigerator |
|
Cooling Type
|
Central Air Conditioning |
|
Exterior Finish
|
Concrete |
|
Flooring Type
|
Laminate, Tile |
|
Heating Fuel
|
Natural Gas |
|
Heating Type
|
Forced Air |
|
Size Interior
|
900 - 999 Ft2 |
|
Type
|
Apartment |
Parking
Land
|
Acreage
|
No |
|
Land Amenities
|
Public Transit, Park, Schools, Place Of Worship |
Rooms
| Level |
Type |
Length |
Width |
Dimensions |
|
Flat |
Living Room |
6.91 m |
3.58 m |
6.91 m x 3.58 m |
|
Flat |
Dining Room |
6.91 m |
3.58 m |
6.91 m x 3.58 m |
|
Flat |
Kitchen |
3.15 m |
2.46 m |
3.15 m x 2.46 m |
|
Flat |
Primary Bedroom |
4.7 m |
3.1 m |
4.7 m x 3.1 m |
|
Flat |
Den |
2.82 m |
3.28 m |
2.82 m x 3.28 m |
|
Flat |
Bathroom |
3.43 m |
1.65 m |
3.43 m x 1.65 m |
|
Flat |
Laundry Room |
0.91 m |
2.46 m |
0.91 m x 2.46 m |
https://www.realtor.ca/real-estate/28701414/ph09-28-hollywood-avenue-toronto-willowdale-east-willowdale-east


































