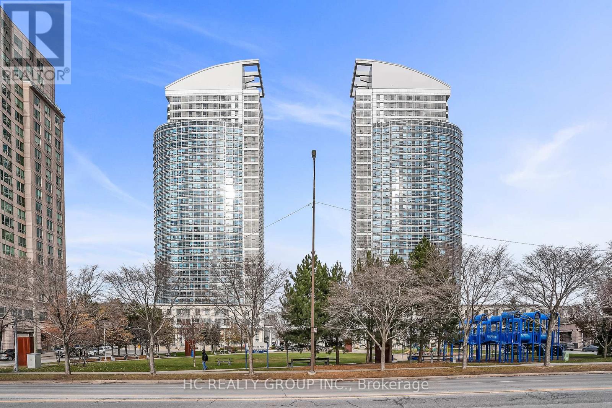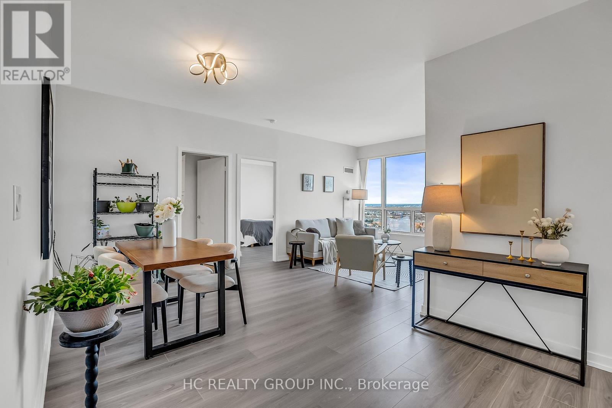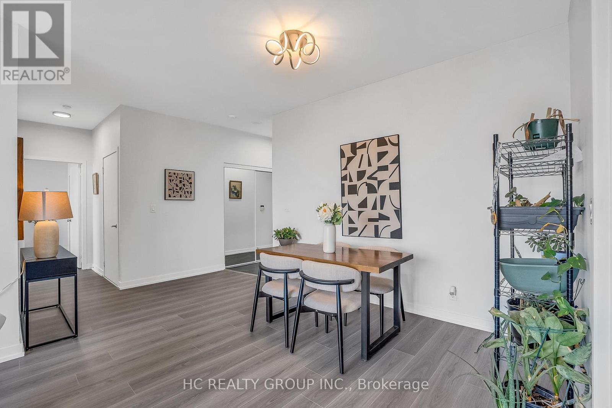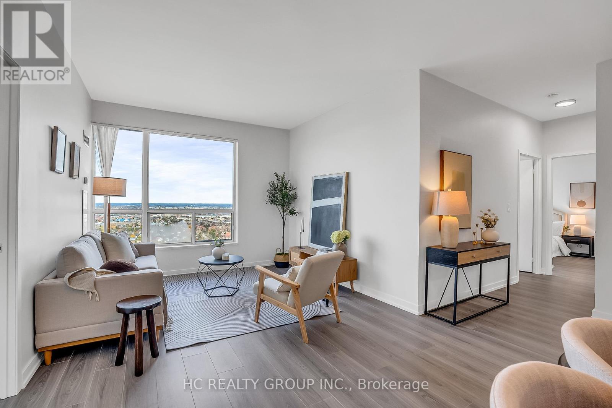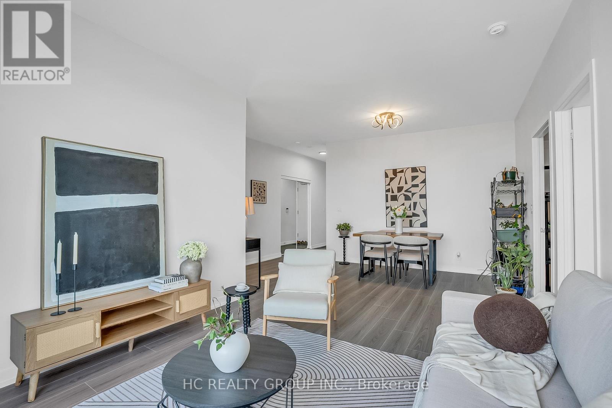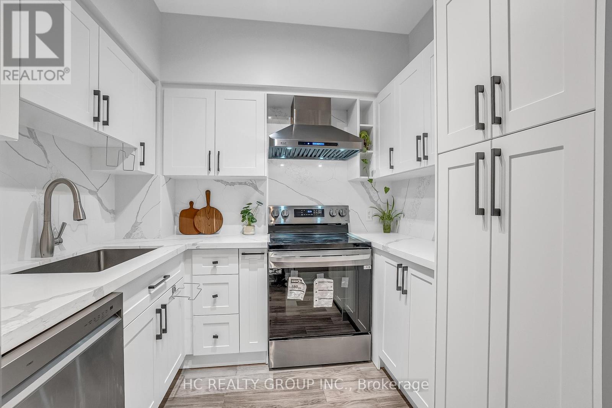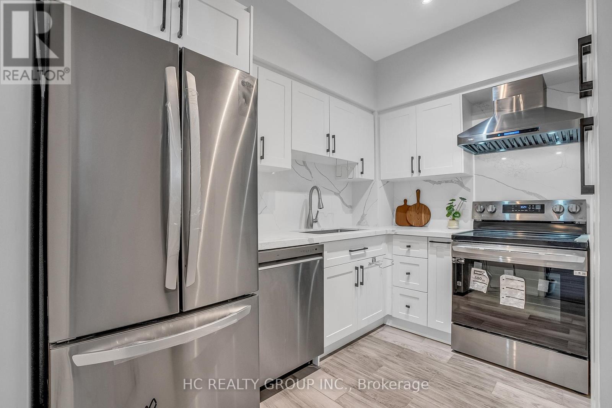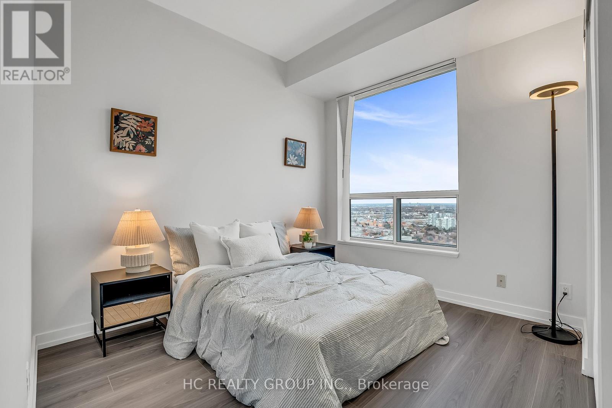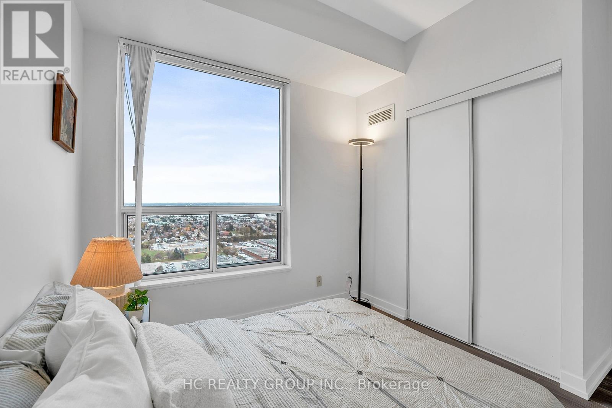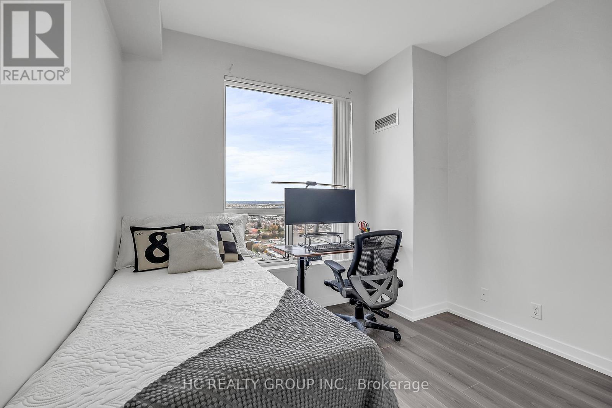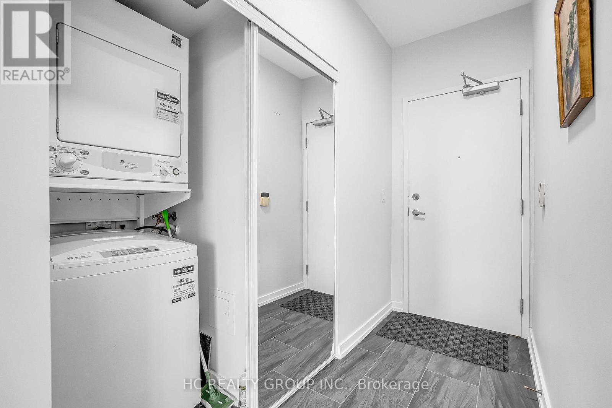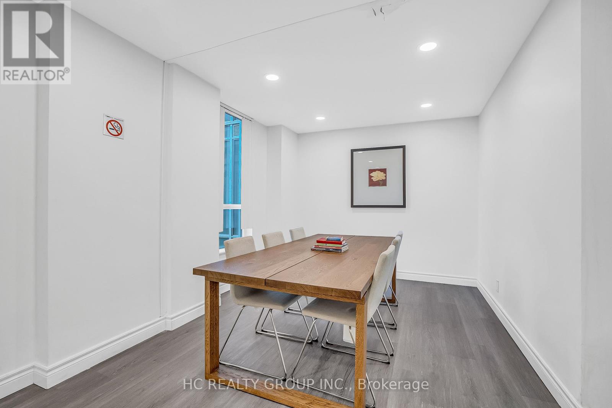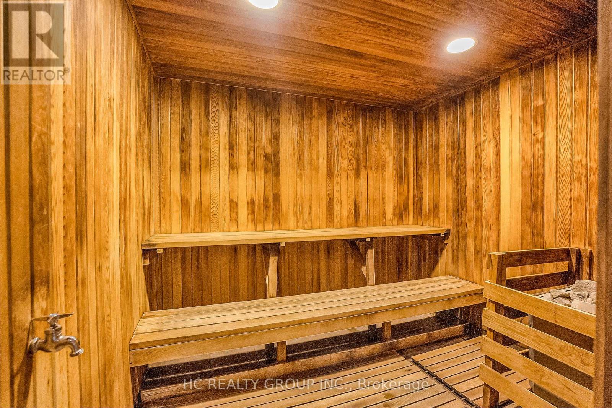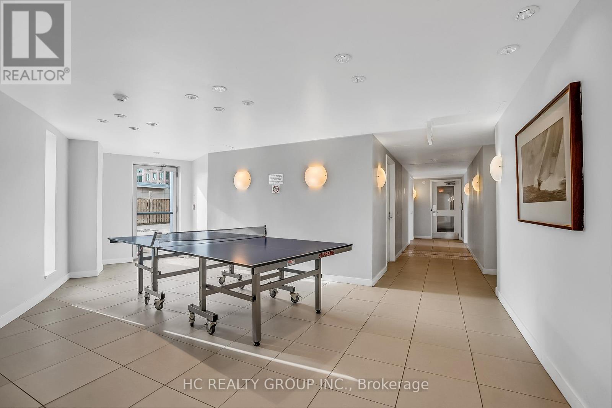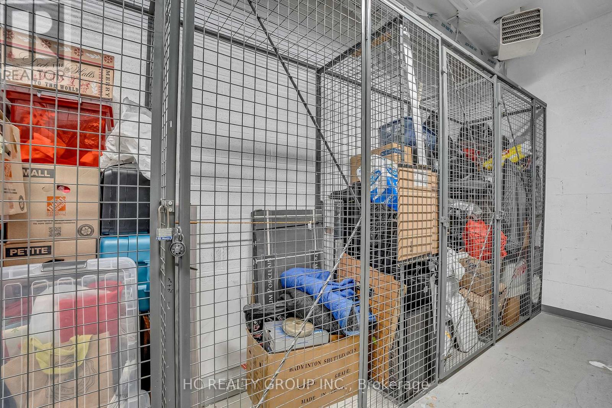3 Bedroom
2 Bathroom
1,000 - 1,199 ft2
Indoor Pool
Central Air Conditioning
Forced Air
$599,000Maintenance, Common Area Maintenance, Heat, Electricity, Insurance, Parking, Water
$1,101.78 Monthly
Rarely offered 3-bedroom penthouse-level suite at Elipse. Fully renovated with work completed in 2024, including new flooring, paint, updated bathrooms, and a refashioned enclosed kitchen with all-new 2024 appliances (fridge, stove/oven, rangehood, dishwasher) and new cabinetry. All bedrooms are full-sized with windows, and the primary bedroom features a private ensuite. The suite includes a large locker and two (2) back-to-back parking spots. Enjoy a well-managed building offering 24/7 security, concierge service, floor-by-floor surveillance, and regular underground and window maintenance. Amenities include an indoor pool, full gym, hot tub, sauna, billiards and ping pong rooms, library, party room, rooftop BBQ area, guest suites, and a family-friendly park with biking and walking trails right outside the building. Conveniently located just minutes to Scarborough Town Centre, TTC, Hwy 401, Centennial College, University of Toronto Scarborough, YMCA, child care services, major grocery stores, restaurants, and local parks-everything you need is close at hand. (id:50976)
Property Details
|
MLS® Number
|
E12565200 |
|
Property Type
|
Single Family |
|
Community Name
|
Woburn |
|
Community Features
|
Pets Allowed With Restrictions |
|
Features
|
Carpet Free |
|
Parking Space Total
|
2 |
|
Pool Type
|
Indoor Pool |
Building
|
Bathroom Total
|
2 |
|
Bedrooms Above Ground
|
3 |
|
Bedrooms Total
|
3 |
|
Age
|
New Building |
|
Amenities
|
Recreation Centre, Exercise Centre, Sauna, Storage - Locker |
|
Basement Type
|
None |
|
Cooling Type
|
Central Air Conditioning |
|
Exterior Finish
|
Concrete |
|
Flooring Type
|
Laminate, Marble |
|
Heating Fuel
|
Natural Gas |
|
Heating Type
|
Forced Air |
|
Size Interior
|
1,000 - 1,199 Ft2 |
|
Type
|
Apartment |
Parking
Land
Rooms
| Level |
Type |
Length |
Width |
Dimensions |
|
Ground Level |
Living Room |
3.2 m |
3.35 m |
3.2 m x 3.35 m |
|
Ground Level |
Dining Room |
2.43 m |
3.65 m |
2.43 m x 3.65 m |
|
Ground Level |
Kitchen |
3.04 m |
2.44 m |
3.04 m x 2.44 m |
|
Ground Level |
Primary Bedroom |
3.04 m |
4.12 m |
3.04 m x 4.12 m |
|
Ground Level |
Bedroom 2 |
3.01 m |
3.04 m |
3.01 m x 3.04 m |
|
Ground Level |
Bedroom 3 |
2.6 m |
2.9 m |
2.6 m x 2.9 m |
|
Ground Level |
Foyer |
2.43 m |
1.22 m |
2.43 m x 1.22 m |
https://www.realtor.ca/real-estate/29125056/ph201-38-lee-centre-drive-toronto-woburn-woburn



