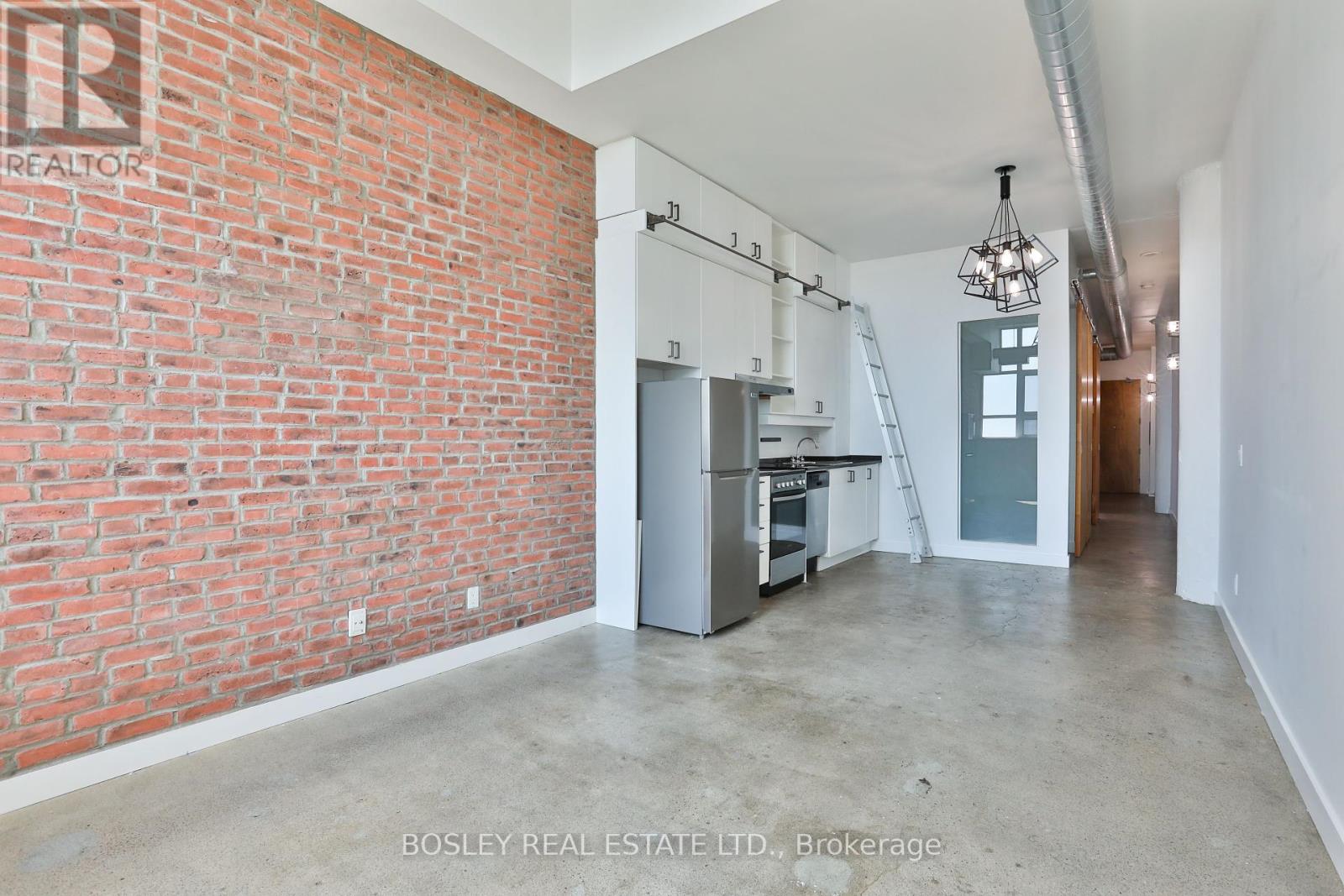1 Bedroom
1 Bathroom
600 - 699 ft2
Loft
Central Air Conditioning
Heat Pump
$549,900Maintenance, Water, Common Area Maintenance, Insurance, Parking
$728.83 Monthly
Welcome to the renowned Merchandise Building Lofts, where industrial heritage meets modern urban living. Originally constructed in the early 1900s as the Simpson's department store warehouse, this landmark building has been thoughtfully converted into one of Toronto's most sought-after loft residences. With its preserved Chicago School architecture, this landmark building offers a rare opportunity to own a piece of Toronto's past, infused with modern luxury. Inside Penthouse-42, your eye is immediately drawn upward to the impressive 12-foot ceilings and exposed ductwork that define the authentic loft aesthetic. As you move through the hallway, you will pass a convenient in-suite laundry area and a spacious four-piece bathroom before arriving at the bedroom, which comfortably fits a queen-sized bed. In the main living area, the freshly updated kitchen is both functional and striking, complete with a library-style ladder that gives access to extra-tall cabinetry and maximizing storage. Eastern-facing windows flood the space with natural morning light and offer city views. This penthouse also includes one coveted parking space. The building boasts an exceptional selection of amenities, including a rooftop terrace complete with BBQs, a dog-walking area, indoor pool, and panoramic skyline views. Residents also enjoy access to a full fitness facility with a gym, sauna, half basketball court, games room, business centre, and 24-hour concierge service. Plus there is a Metro grocery store located right on-site add even more everyday convenience. Perfectly located in the heart of downtown, you are just steps from the Eaton Centre, TMU (Ryerson), TTC, parks, cafes, and endless entertainment. Live in a building that tells a story of legacy, innovation, and timeless style. (id:50976)
Property Details
|
MLS® Number
|
C12267415 |
|
Property Type
|
Single Family |
|
Community Name
|
Church-Yonge Corridor |
|
Community Features
|
Pet Restrictions |
|
Features
|
Carpet Free |
|
Parking Space Total
|
1 |
Building
|
Bathroom Total
|
1 |
|
Bedrooms Above Ground
|
1 |
|
Bedrooms Total
|
1 |
|
Architectural Style
|
Loft |
|
Cooling Type
|
Central Air Conditioning |
|
Exterior Finish
|
Concrete |
|
Flooring Type
|
Concrete |
|
Heating Fuel
|
Natural Gas |
|
Heating Type
|
Heat Pump |
|
Size Interior
|
600 - 699 Ft2 |
|
Type
|
Apartment |
Parking
Land
Rooms
| Level |
Type |
Length |
Width |
Dimensions |
|
Main Level |
Living Room |
3.96 m |
3.25 m |
3.96 m x 3.25 m |
|
Main Level |
Kitchen |
3.48 m |
3.25 m |
3.48 m x 3.25 m |
|
Main Level |
Bedroom |
3.05 m |
2.69 m |
3.05 m x 2.69 m |
|
Main Level |
Foyer |
1.91 m |
1.75 m |
1.91 m x 1.75 m |
https://www.realtor.ca/real-estate/28568261/ph42-155-dalhousie-street-toronto-church-yonge-corridor-church-yonge-corridor



























