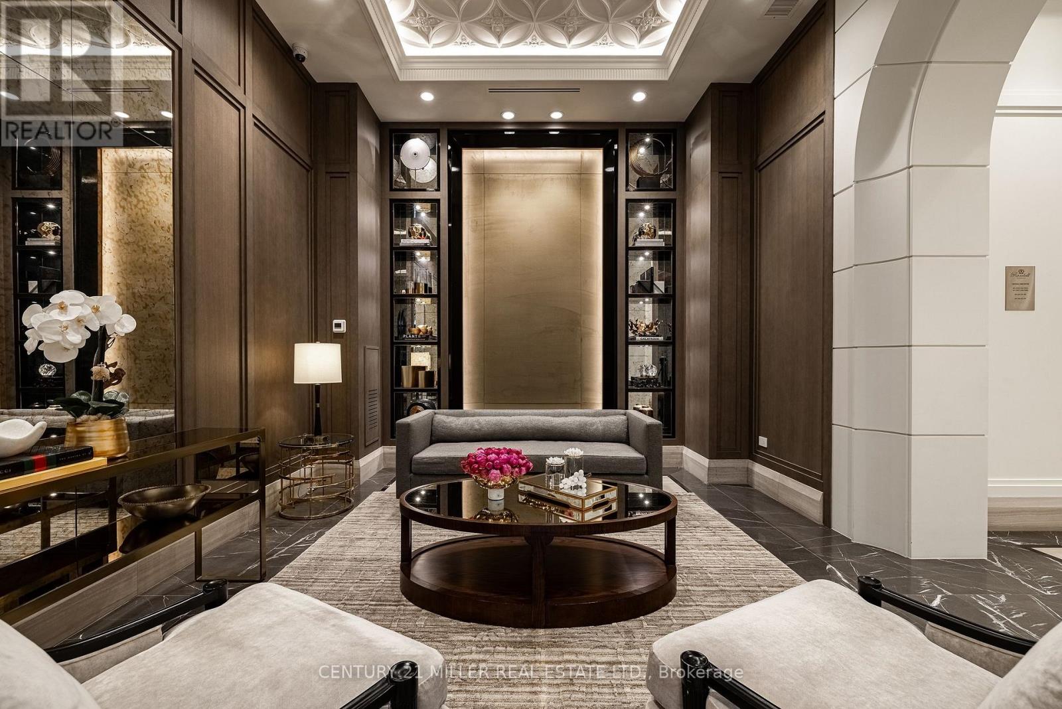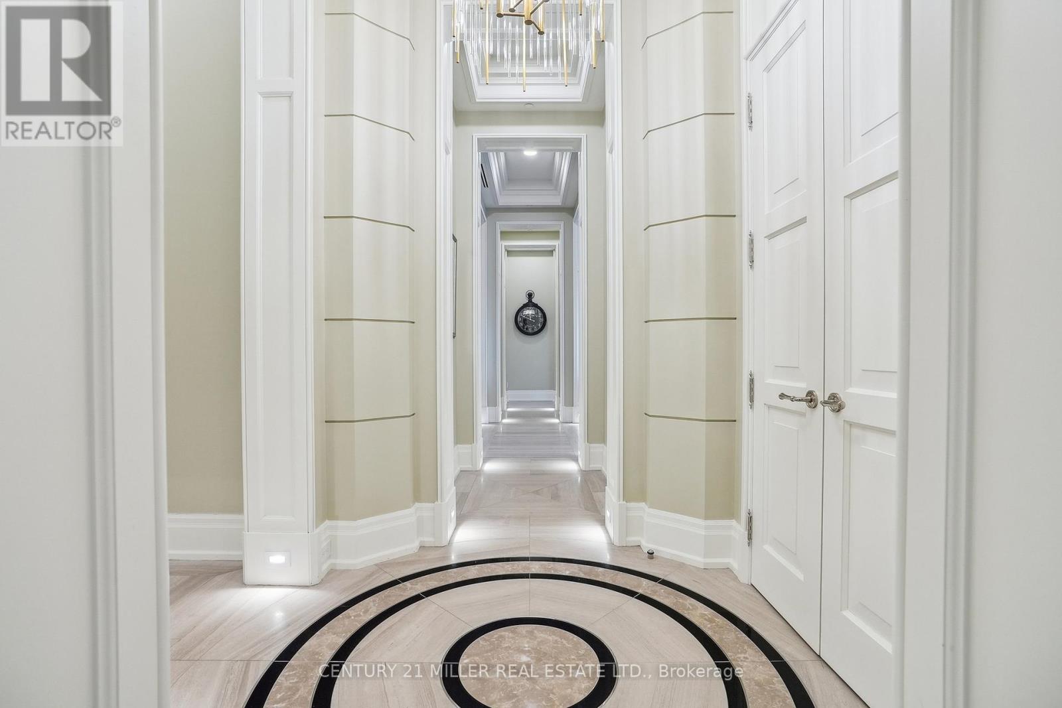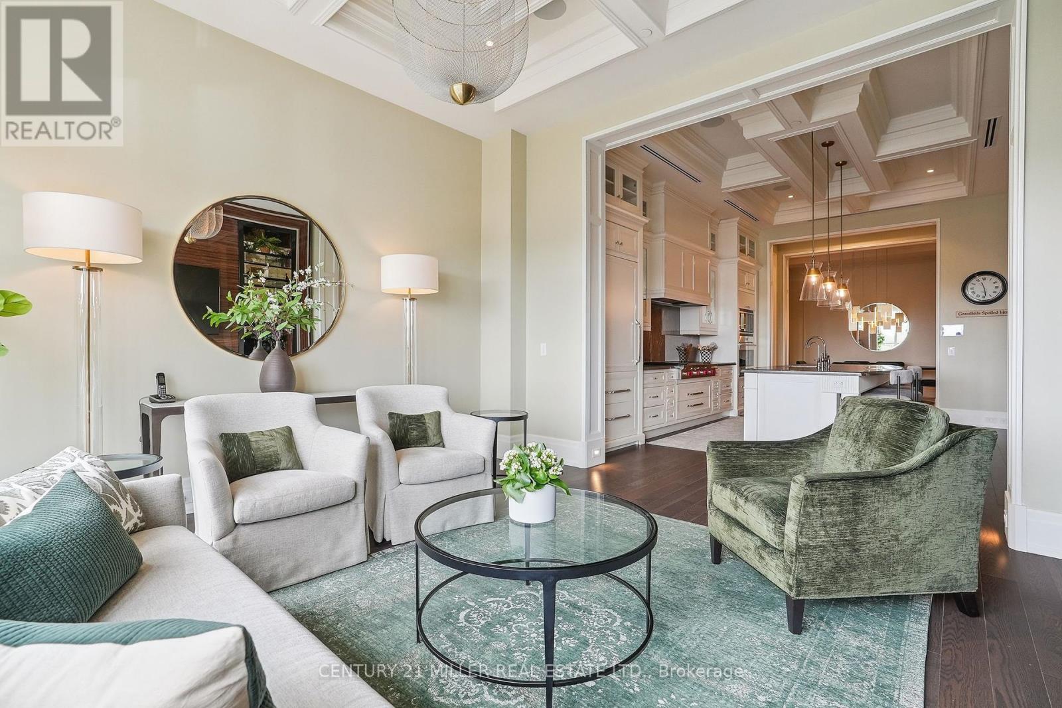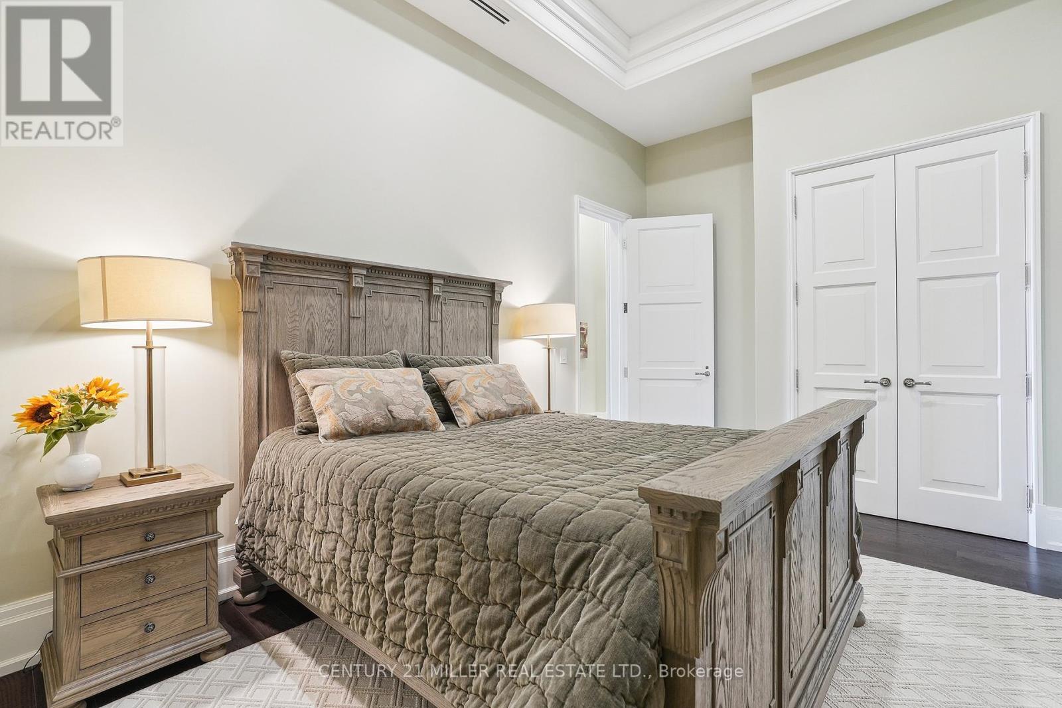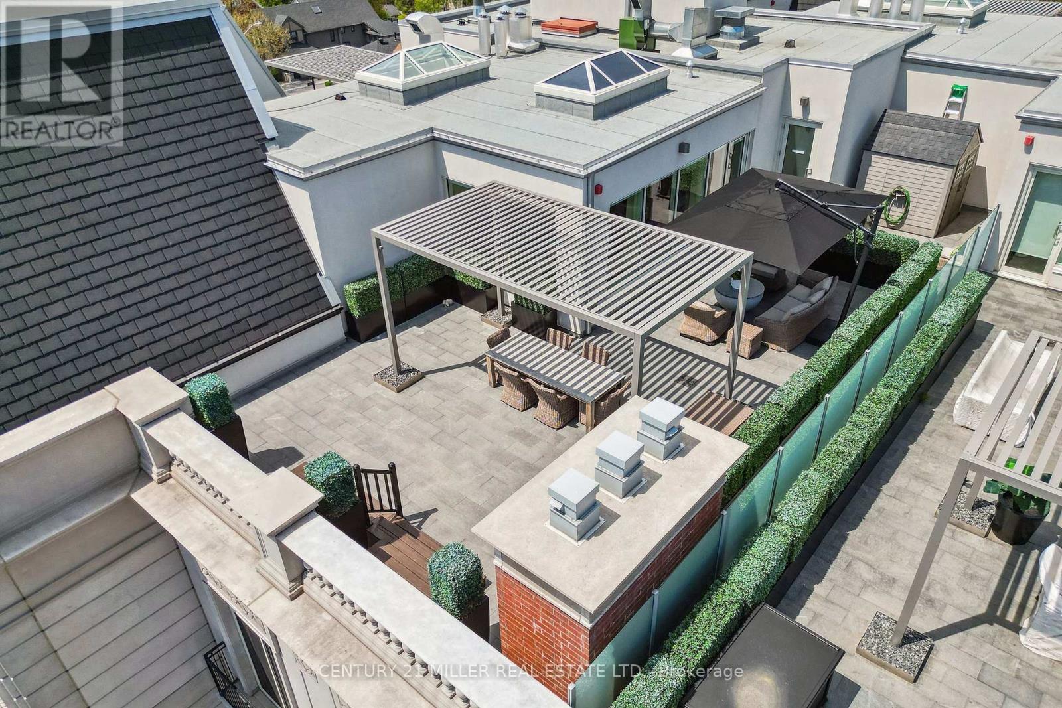2 Bedroom
3 Bathroom
2,500 - 2,749 ft2
Fireplace
Central Air Conditioning
Forced Air
$4,499,000Maintenance, Common Area Maintenance, Heat, Insurance, Parking, Water
$4,354 Monthly
Located in downtown Oakville, Penthouse 9 at The Randall Residences offers almost 2,664 square feet of well-designed, luxury condominium living with 12 foot ceilings throughout. Built by Rosehaven Homes and designed by architect Richard Wengle, this home combines classic design with modern features. Interior finishes were selected by designer Ferris Rafauli and include high-end materials and thoughtful touches throughout. The Downsview kitchen is both practical and stylish, with marble countertops, built-in appliances, and sleek cabinetry. The large living room includes a gas fireplace and space for relaxing or entertaining. Across the main hall you find your formal dining area which includes custom storage and a full Sub-Zero wine fridge - great for hosting guests. The main bedroom includes a oversized walk-in closet and a full ensuite bathroom with double sinks, a soaking tub, and a shower. The second bedroom, which also has a private 5-piece ensuite, can be used as a den or home office. This suite also has a private in-suite elevator that leads to a mezzanine level, which can be used as a separate family room, a private gym, lounge, or studio. The rooftop terrace offers 1,390 square feet of terrace space which includes a sitting area with wide views of Lake Ontario - ideal for outdoor meals or quiet evenings. Other notable features include hardwood floors, crown molding, coffered ceilings, and a Crestron home system for lights, automatic window shades, and security. This suite also includes three dedicated parking spaces, a large storage locker, and unmatched proximity to Sotto Sotto, a boutique fitness club, and a luxury beauty lounge. Quick access to major highways ensures a seamless lifestyle both in and out of town. More than just a condo, this home offers high-end features and thoughtful design for buyers who want the best. (id:50976)
Property Details
|
MLS® Number
|
W12163425 |
|
Property Type
|
Single Family |
|
Community Name
|
1013 - OO Old Oakville |
|
Amenities Near By
|
Marina, Park, Public Transit, Schools |
|
Community Features
|
Pet Restrictions |
|
Features
|
In Suite Laundry |
|
Parking Space Total
|
3 |
Building
|
Bathroom Total
|
3 |
|
Bedrooms Above Ground
|
2 |
|
Bedrooms Total
|
2 |
|
Age
|
0 To 5 Years |
|
Amenities
|
Security/concierge, Visitor Parking, Storage - Locker |
|
Appliances
|
Garage Door Opener Remote(s) |
|
Cooling Type
|
Central Air Conditioning |
|
Exterior Finish
|
Stone, Stucco |
|
Fireplace Present
|
Yes |
|
Half Bath Total
|
1 |
|
Heating Fuel
|
Natural Gas |
|
Heating Type
|
Forced Air |
|
Stories Total
|
2 |
|
Size Interior
|
2,500 - 2,749 Ft2 |
|
Type
|
Apartment |
Parking
Land
|
Acreage
|
No |
|
Land Amenities
|
Marina, Park, Public Transit, Schools |
|
Surface Water
|
Lake/pond |
|
Zoning Description
|
Cbd Sp: 322 |
Rooms
| Level |
Type |
Length |
Width |
Dimensions |
|
Second Level |
Recreational, Games Room |
6.55 m |
3.58 m |
6.55 m x 3.58 m |
|
Main Level |
Kitchen |
5.51 m |
4.9 m |
5.51 m x 4.9 m |
|
Main Level |
Living Room |
4.95 m |
4.72 m |
4.95 m x 4.72 m |
|
Main Level |
Primary Bedroom |
5.13 m |
4.98 m |
5.13 m x 4.98 m |
|
Main Level |
Bedroom 2 |
4.34 m |
3.18 m |
4.34 m x 3.18 m |
https://www.realtor.ca/real-estate/28345663/ph9-300-randall-street-oakville-oo-old-oakville-1013-oo-old-oakville






