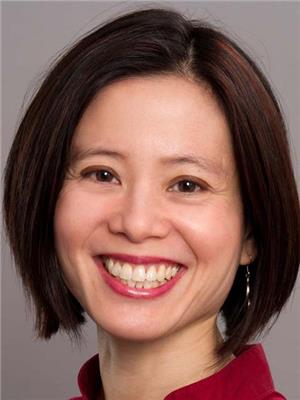3 Bedroom
3 Bathroom
1,600 - 1,799 ft2
Fireplace
Central Air Conditioning
Forced Air
$1,825,000Maintenance, Heat, Common Area Maintenance, Electricity, Water, Parking
$2,385.79 Monthly
Rarely Available Penthouse At One Balmoral, One Of Toronto's Most Coveted Boutique Condos. Elegance, Space & Light Are Combined In This Expansive Suite. Immaculate & Custom Designed By The Owners To Maximize Space, Efficiency & Storage. The 2 Bedroom + Den, 2.5 Bath Suite Provides An Ideal Split Bedroom Layout For Privacy & Comfort. Almost 1,800 Sq Ft of Gracious Living Space, With Floor-To-Ceiling French Doors, Arched Transom Windows, Juliettes & Balcony For Your Morning Coffee. This Unit Boasts Ceilings Over 10', With An Open Concept LivingRm /Dining Rm, Perfect for Entertaining. Generous Den Off Living Rm With Built-in Bookshelves. 2 Parking Spots & Locker in Premium Location on P1.5 Star building With Hotel-Like Amenities, 24 Hr Concierge, Renovated Party Room, Guest Suites, Gym, Visitor Parking and Car Wash. 2 Pets Permitted. In the Heart of Summerhill, the Neighbourhood Is Convenient For Its Proximity To TTC, Many Restaurants, Shops, Trails & Parks, And Is Desirable For Its Tree-lined Streets, Historic Charm And Unmatched Walkability. (id:50976)
Property Details
|
MLS® Number
|
C12239700 |
|
Property Type
|
Single Family |
|
Community Name
|
Yonge-St. Clair |
|
Amenities Near By
|
Park, Place Of Worship, Public Transit, Schools |
|
Community Features
|
Pet Restrictions |
|
Features
|
Ravine, Balcony |
|
Parking Space Total
|
2 |
|
View Type
|
City View |
Building
|
Bathroom Total
|
3 |
|
Bedrooms Above Ground
|
2 |
|
Bedrooms Below Ground
|
1 |
|
Bedrooms Total
|
3 |
|
Age
|
16 To 30 Years |
|
Amenities
|
Car Wash, Security/concierge, Exercise Centre, Party Room, Storage - Locker |
|
Cooling Type
|
Central Air Conditioning |
|
Exterior Finish
|
Concrete |
|
Fire Protection
|
Security System |
|
Fireplace Present
|
Yes |
|
Fireplace Total
|
2 |
|
Flooring Type
|
Marble, Carpeted, Hardwood, Ceramic |
|
Half Bath Total
|
1 |
|
Heating Fuel
|
Natural Gas |
|
Heating Type
|
Forced Air |
|
Size Interior
|
1,600 - 1,799 Ft2 |
|
Type
|
Apartment |
Parking
Land
|
Acreage
|
No |
|
Land Amenities
|
Park, Place Of Worship, Public Transit, Schools |
Rooms
| Level |
Type |
Length |
Width |
Dimensions |
|
Flat |
Foyer |
3.2 m |
2.4 m |
3.2 m x 2.4 m |
|
Flat |
Living Room |
4.6 m |
4 m |
4.6 m x 4 m |
|
Flat |
Dining Room |
4.6 m |
4 m |
4.6 m x 4 m |
|
Flat |
Den |
3.7 m |
2.7 m |
3.7 m x 2.7 m |
|
Flat |
Kitchen |
4.5 m |
2.5 m |
4.5 m x 2.5 m |
|
Flat |
Primary Bedroom |
4.8 m |
4.2 m |
4.8 m x 4.2 m |
|
Flat |
Bedroom |
4.5 m |
3 m |
4.5 m x 3 m |
|
Flat |
Laundry Room |
3 m |
1.6 m |
3 m x 1.6 m |
https://www.realtor.ca/real-estate/28509551/ph903-1-balmoral-avenue-toronto-yonge-st-clair-yonge-st-clair














































