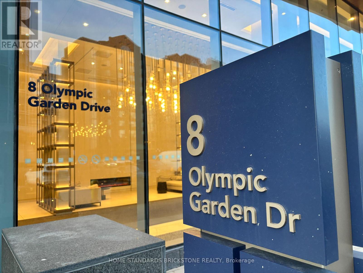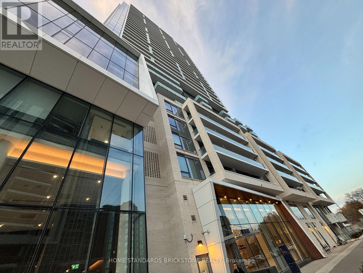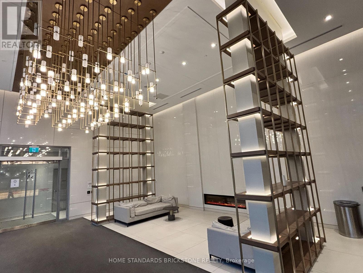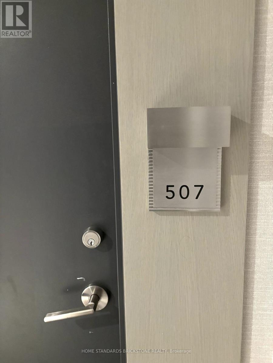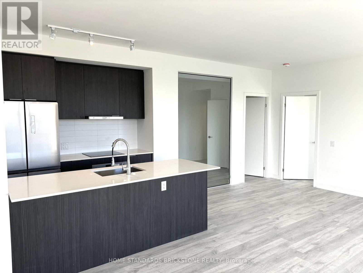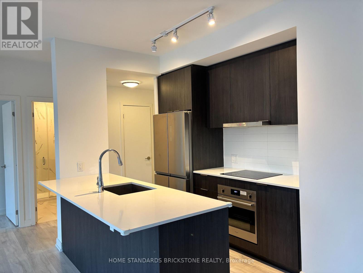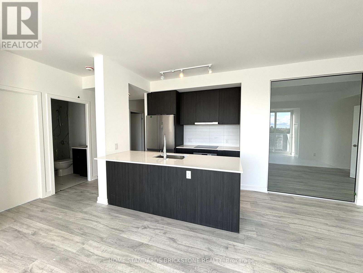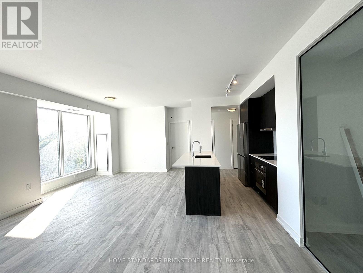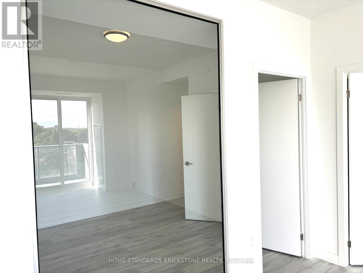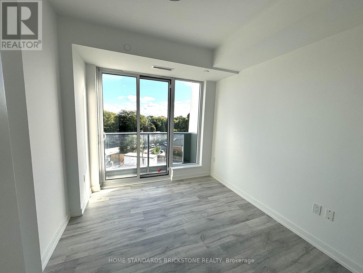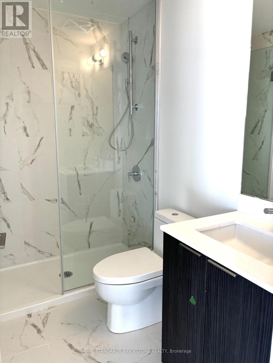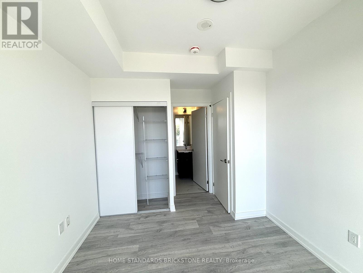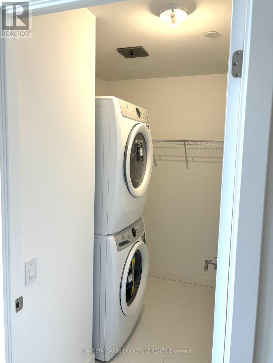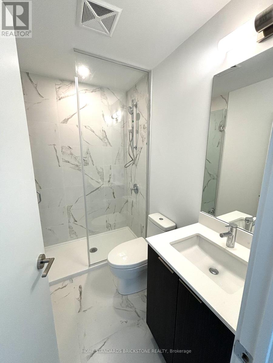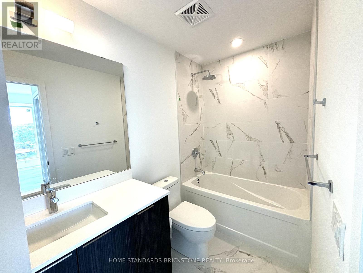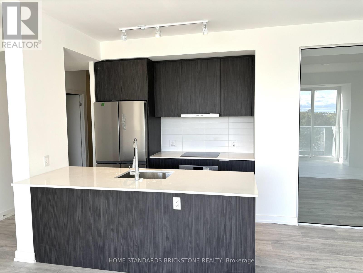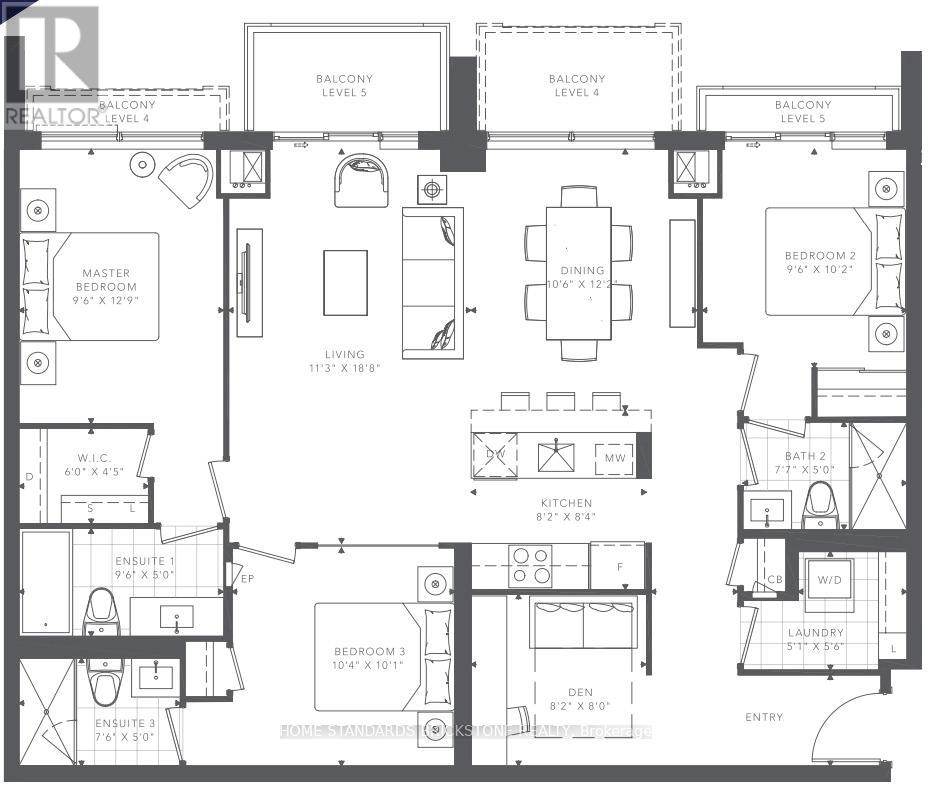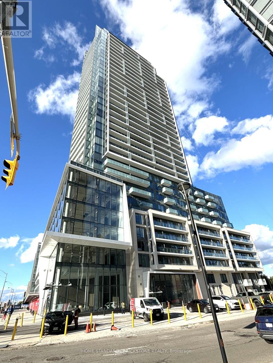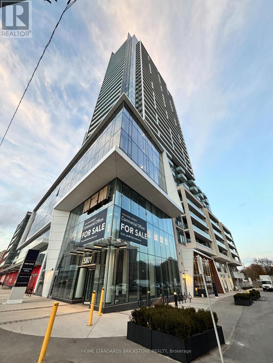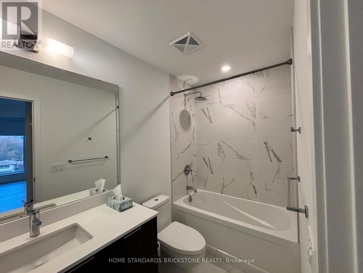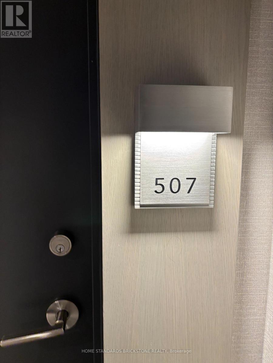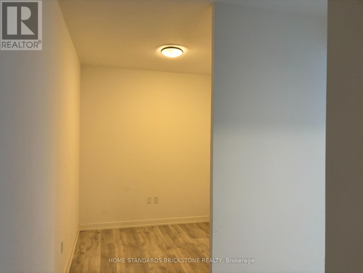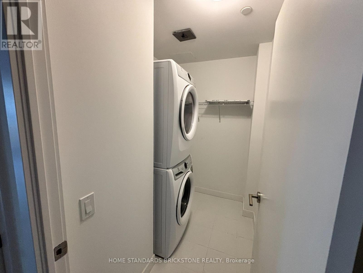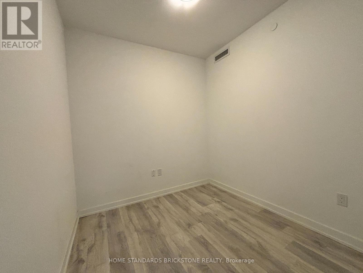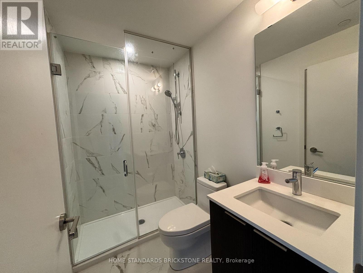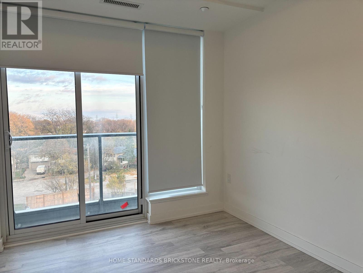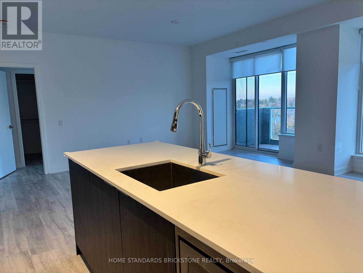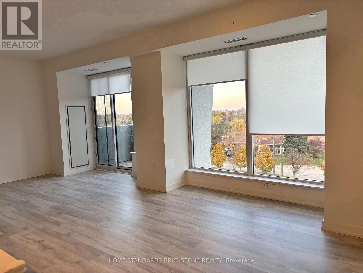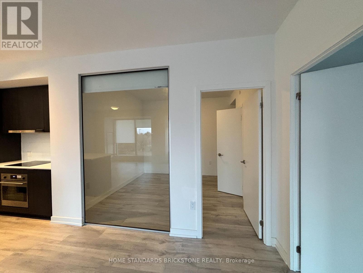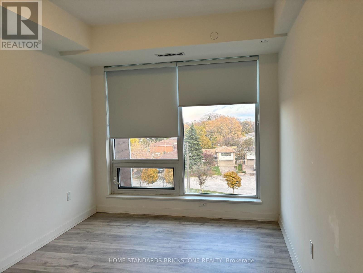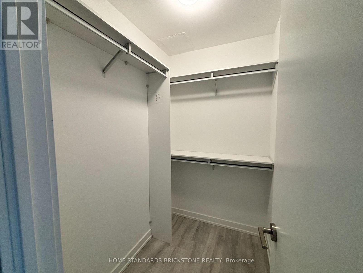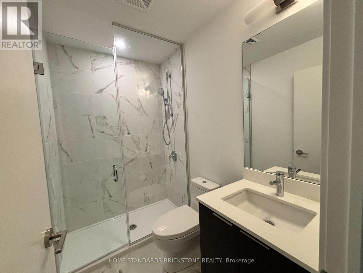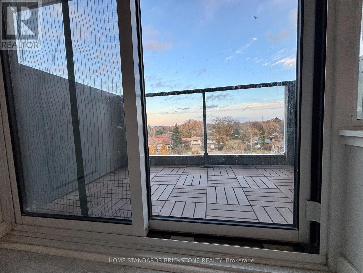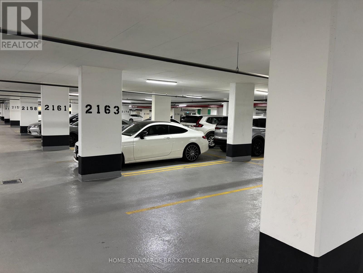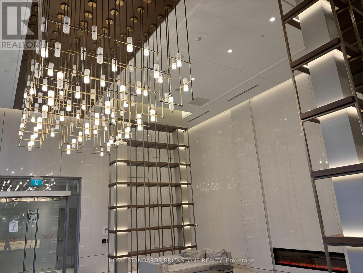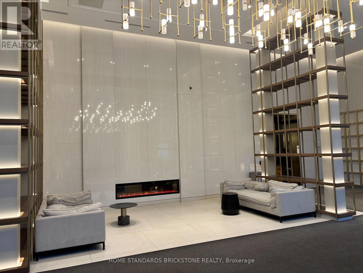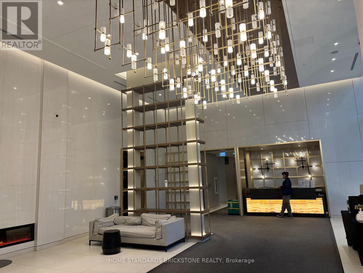4 Bedroom
3 Bathroom
1,200 - 1,399 ft2
Central Air Conditioning
Forced Air
$1,099,000Maintenance, Common Area Maintenance, Insurance, Parking
$996.87 Monthly
Prime location in North York at Yonge/Cummer. Only 1 year new 3+Den, 3 Insuite-bathrooms with a parking and a storage locker. The unit boasts an excellent layout, is bright and spacious at 1,257 sq. ft. with an additional two balconies. The open-concept living and dining room offer an unobstructed East view. Features include a luxury kitchen with quartz countertops, built-in appliances, soft-close cabinetry, and laminate floors. Meticulously maintained unit featuring like-new appliances with minimal use. The entire unit is spotless and has been exceptionally well cared for. Amenities include a gym, party room, visitor parking, 24/7 concierge, business center, wellness area, fitness center, landscaped courtyard garden, yoga studio, outdoor yoga deck, weight training and cardio equipment, saunas, movie theater and games room, infinity-edge pool, outdoor lounge and BBQ areas, indoor party rooms, and guest suites. Just 3 minutes to TTC Finch Subway Station and GO Bus, and steps to schools, parks, restaurants, and shopping centers. (id:50976)
Property Details
|
MLS® Number
|
C12570466 |
|
Property Type
|
Single Family |
|
Community Name
|
Newtonbrook East |
|
Community Features
|
Pets Allowed With Restrictions |
|
Features
|
Balcony, Carpet Free |
|
Parking Space Total
|
1 |
Building
|
Bathroom Total
|
3 |
|
Bedrooms Above Ground
|
3 |
|
Bedrooms Below Ground
|
1 |
|
Bedrooms Total
|
4 |
|
Age
|
0 To 5 Years |
|
Amenities
|
Security/concierge, Exercise Centre, Party Room, Visitor Parking, Storage - Locker |
|
Appliances
|
Oven - Built-in, Range, Blinds, Dishwasher, Dryer, Oven, Washer, Refrigerator |
|
Basement Type
|
None |
|
Cooling Type
|
Central Air Conditioning |
|
Exterior Finish
|
Concrete |
|
Flooring Type
|
Laminate |
|
Heating Fuel
|
Natural Gas |
|
Heating Type
|
Forced Air |
|
Size Interior
|
1,200 - 1,399 Ft2 |
|
Type
|
Apartment |
Parking
Land
Rooms
| Level |
Type |
Length |
Width |
Dimensions |
|
Flat |
Dining Room |
3.2 m |
3.72 m |
3.2 m x 3.72 m |
|
Flat |
Kitchen |
2.5 m |
2.54 m |
2.5 m x 2.54 m |
|
Flat |
Primary Bedroom |
2.9 m |
3.89 m |
2.9 m x 3.89 m |
|
Flat |
Bedroom 2 |
2.9 m |
3.1 m |
2.9 m x 3.1 m |
|
Flat |
Bedroom 3 |
3.15 m |
3.08 m |
3.15 m x 3.08 m |
|
Flat |
Den |
2.5 m |
2.44 m |
2.5 m x 2.44 m |
|
Flat |
Living Room |
3.43 m |
5.69 m |
3.43 m x 5.69 m |
https://www.realtor.ca/real-estate/29130405/s507-8-olympic-garden-drive-toronto-newtonbrook-east-newtonbrook-east



