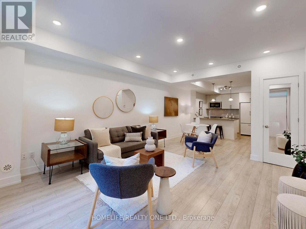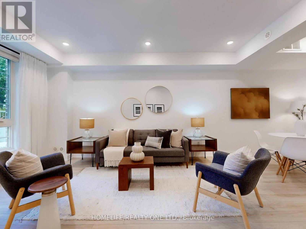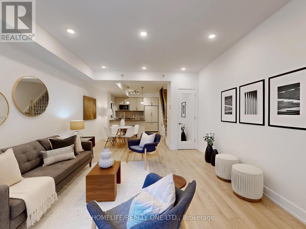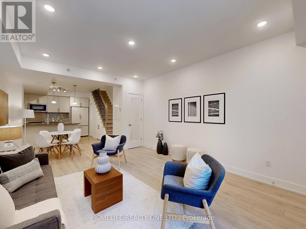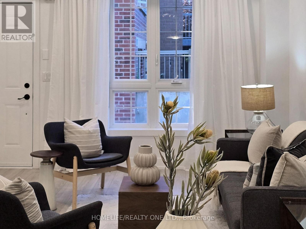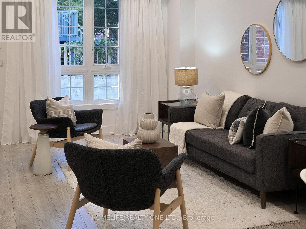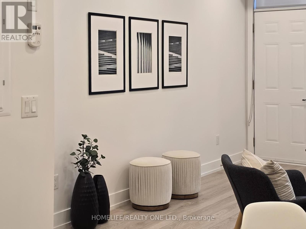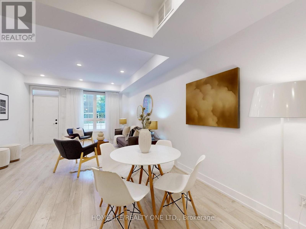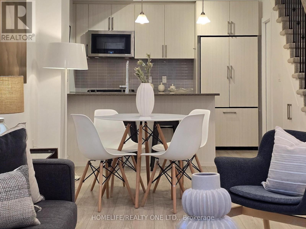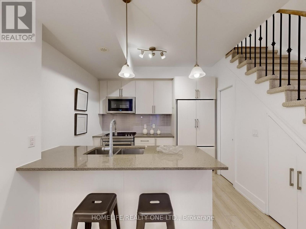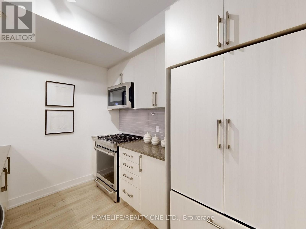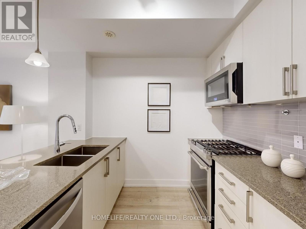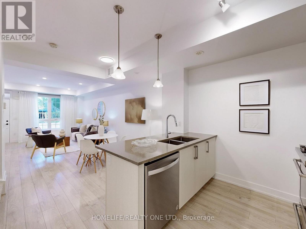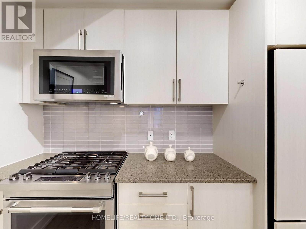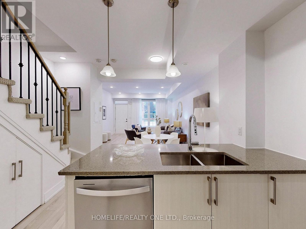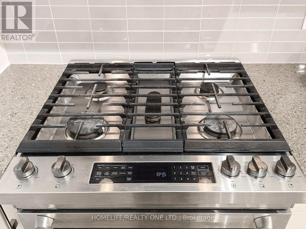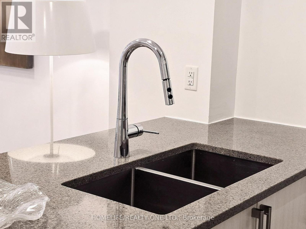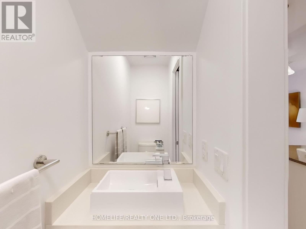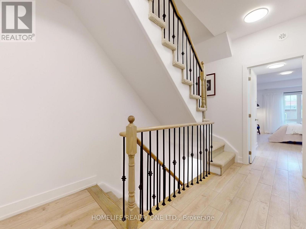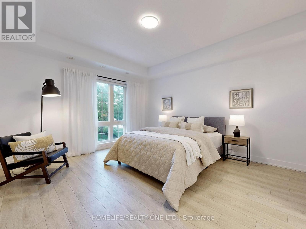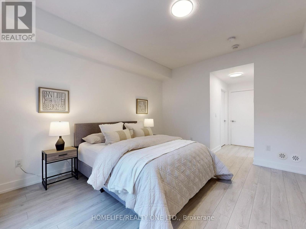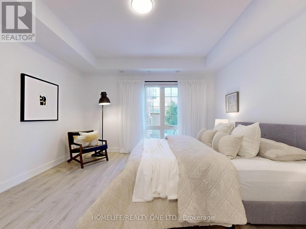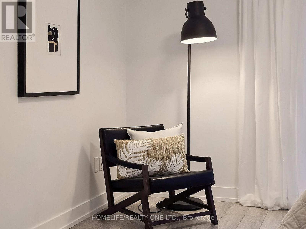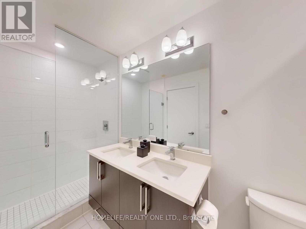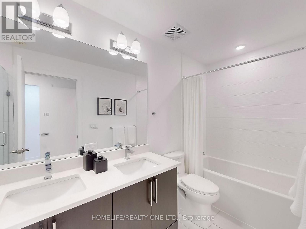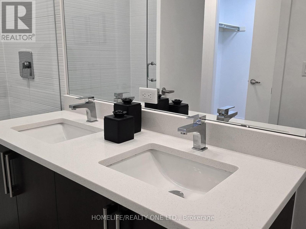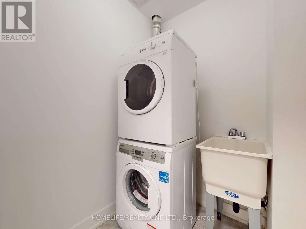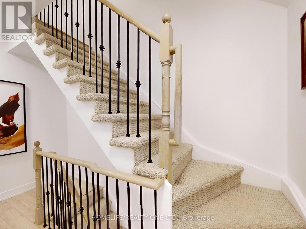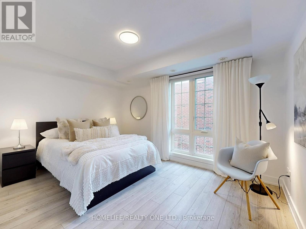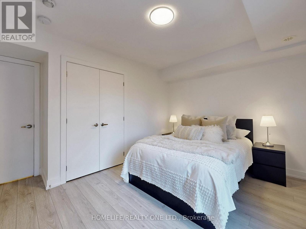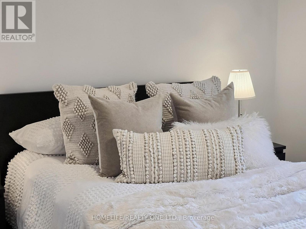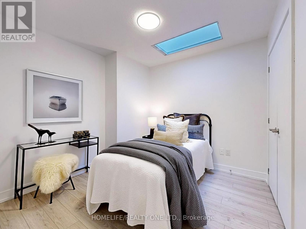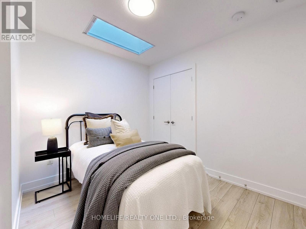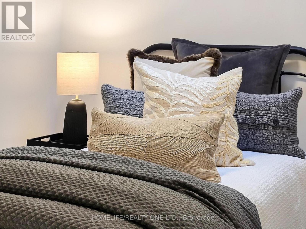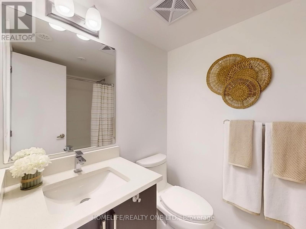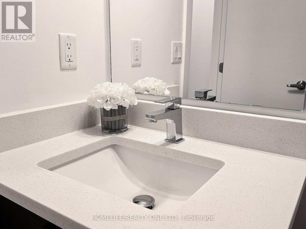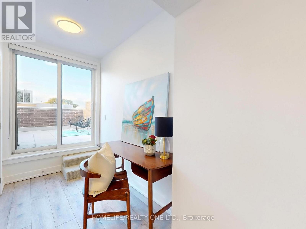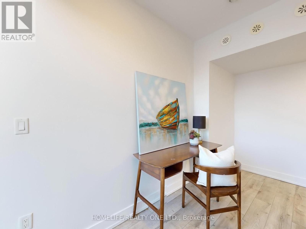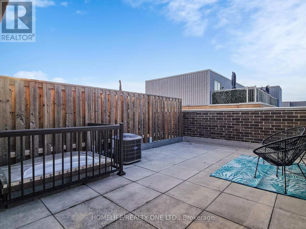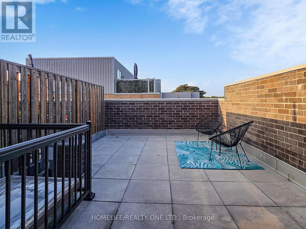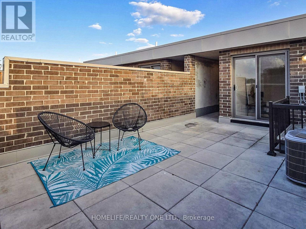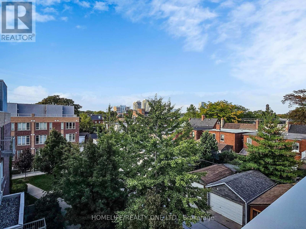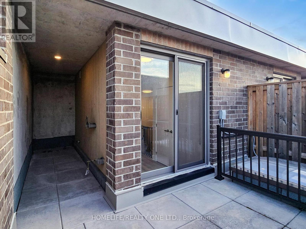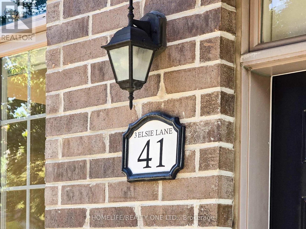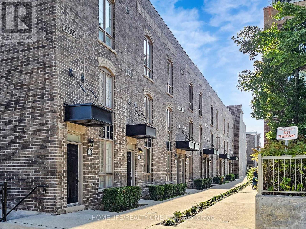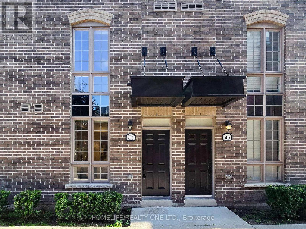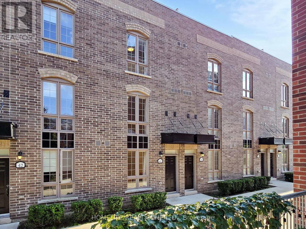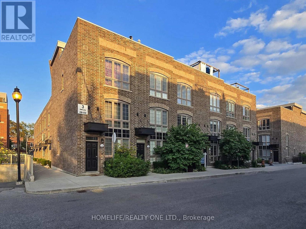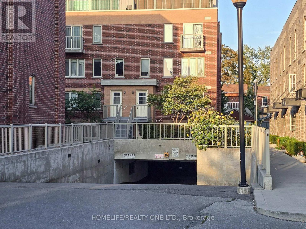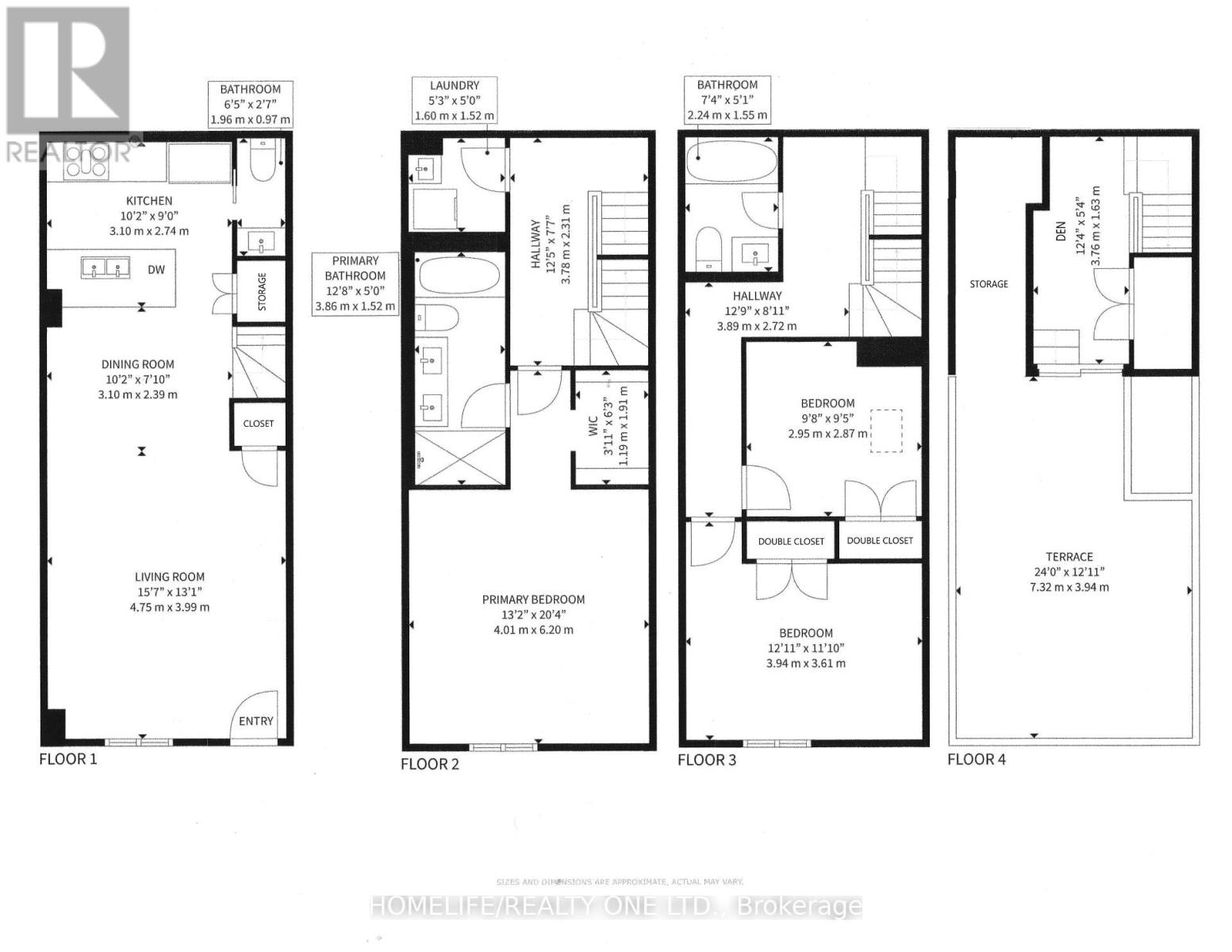4 Bedroom
3 Bathroom
1,500 - 2,000 ft2
Central Air Conditioning
Forced Air
$1,318,000
Welcome Home * A Hidden Gem Nestled In A Quiet Enclave In The Heart Of Junction * This Freehold Townhome Defines Urban Chic Lifestyle * With Approximately 1600 Sq.Ft. of Thoughtfully Designed Living Space Across 3-Levels Plus Almost 270 Sq.Ft. Private Roof Top Terrace This Home Is Perfectly Suited For Both Family Living & Entertaining * Experience The Ideal Blend of Function, Style, Comfort Featuring Generous Room Sizes, Bathroom On Every Level, Ample Storage & Quality Finishes Throughout * The Impressive Open Plan Main Level Boasts Soaring Ceilings & Oversized Principal Room That Flows Seamlessly Into Ultra Sleek Kitchen With Light-Toned Finishes, Quartz Countertops, Breakfast Bar, & Convenient Powder Room * The Entire Second Floor Is Dedicated To Luxurious Primary Suite Complete With Walk-In Closet & Spa Inspired 5-Piece Ensuite Fitted With Dual Vanity & Large Wall-To-Wall Separate Shower * Third Level Features 2 Spacious Bedrooms & A Full 4-Piece Bathroom * Versatile Upper Level Also Offers Walk-Out Access To Sunny Roof Top Terrace Equipped With Water & Gas Hook-Up * Additional Conveniences include 2nd Level Laundry Room With Deep Lundry Tub, 1 Underground Parking & 1 Locker * Superb Location Steps To Bloor, Close To Roncy, High Park, Vibrant Junction Triangle, Bloor Line Subway & Go Station With All The Amenities At Your Fingertips * Boutique Family Friendly Complex, Walk, Bike & Pet Friendly * This Home Presents An Exceptional Opportunity To Embrace The Dynamic Lifestyle of Junction In Low Maintenance Setting. (id:50976)
Property Details
|
MLS® Number
|
W12457357 |
|
Property Type
|
Single Family |
|
Community Name
|
Dovercourt-Wallace Emerson-Junction |
|
Amenities Near By
|
Park, Public Transit, Schools |
|
Parking Space Total
|
1 |
Building
|
Bathroom Total
|
3 |
|
Bedrooms Above Ground
|
3 |
|
Bedrooms Below Ground
|
1 |
|
Bedrooms Total
|
4 |
|
Amenities
|
Separate Heating Controls |
|
Appliances
|
Blinds, Dishwasher, Dryer, Freezer, Microwave, Hood Fan, Stove, Washer, Refrigerator |
|
Construction Style Attachment
|
Attached |
|
Cooling Type
|
Central Air Conditioning |
|
Exterior Finish
|
Brick |
|
Fire Protection
|
Smoke Detectors |
|
Flooring Type
|
Laminate |
|
Foundation Type
|
Concrete |
|
Half Bath Total
|
1 |
|
Heating Fuel
|
Natural Gas |
|
Heating Type
|
Forced Air |
|
Stories Total
|
3 |
|
Size Interior
|
1,500 - 2,000 Ft2 |
|
Type
|
Row / Townhouse |
|
Utility Water
|
Municipal Water |
Parking
Land
|
Acreage
|
No |
|
Land Amenities
|
Park, Public Transit, Schools |
|
Sewer
|
Sanitary Sewer |
|
Size Depth
|
34 Ft ,7 In |
|
Size Frontage
|
13 Ft ,9 In |
|
Size Irregular
|
13.8 X 34.6 Ft |
|
Size Total Text
|
13.8 X 34.6 Ft |
Rooms
| Level |
Type |
Length |
Width |
Dimensions |
|
Second Level |
Primary Bedroom |
4.42 m |
4.01 m |
4.42 m x 4.01 m |
|
Second Level |
Bathroom |
3.86 m |
1.52 m |
3.86 m x 1.52 m |
|
Second Level |
Laundry Room |
1.6 m |
1.52 m |
1.6 m x 1.52 m |
|
Third Level |
Bedroom 2 |
3.94 m |
3.61 m |
3.94 m x 3.61 m |
|
Third Level |
Bedroom 3 |
2.95 m |
2.87 m |
2.95 m x 2.87 m |
|
Third Level |
Bathroom |
2.24 m |
1.55 m |
2.24 m x 1.55 m |
|
Main Level |
Living Room |
4.75 m |
3.99 m |
4.75 m x 3.99 m |
|
Main Level |
Dining Room |
3.1 m |
2.39 m |
3.1 m x 2.39 m |
|
Main Level |
Kitchen |
3.1 m |
2.74 m |
3.1 m x 2.74 m |
|
Upper Level |
Den |
3.76 m |
1.63 m |
3.76 m x 1.63 m |
|
Upper Level |
Other |
7.32 m |
3.94 m |
7.32 m x 3.94 m |
https://www.realtor.ca/real-estate/28978790/th-41-3-elsie-lane-toronto-dovercourt-wallace-emerson-junction-dovercourt-wallace-emerson-junction



