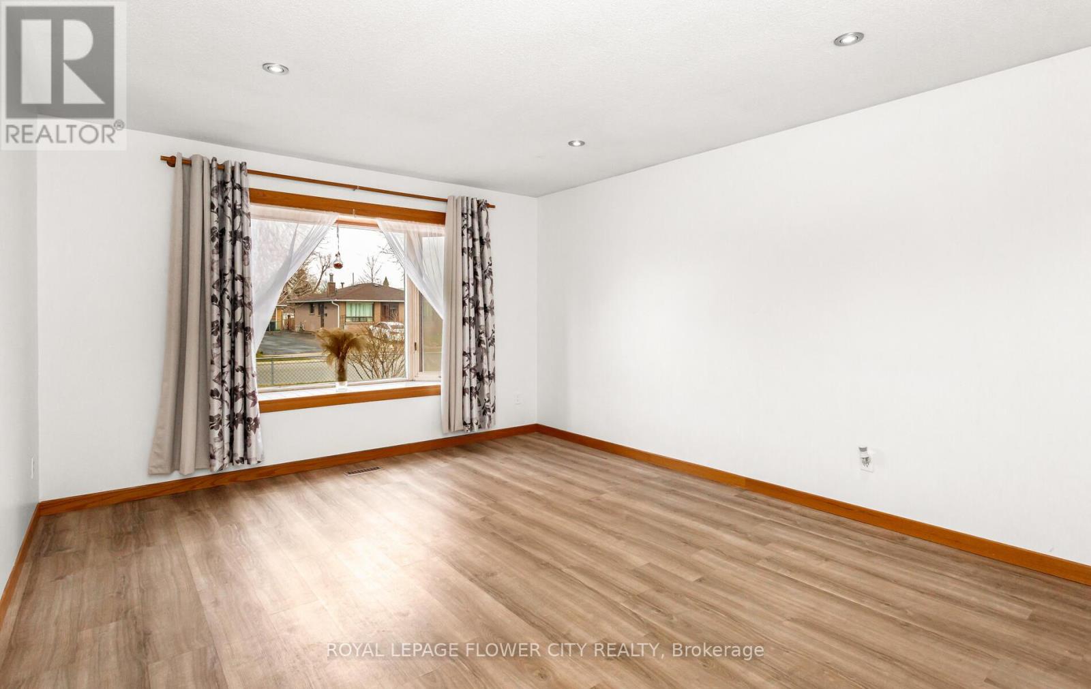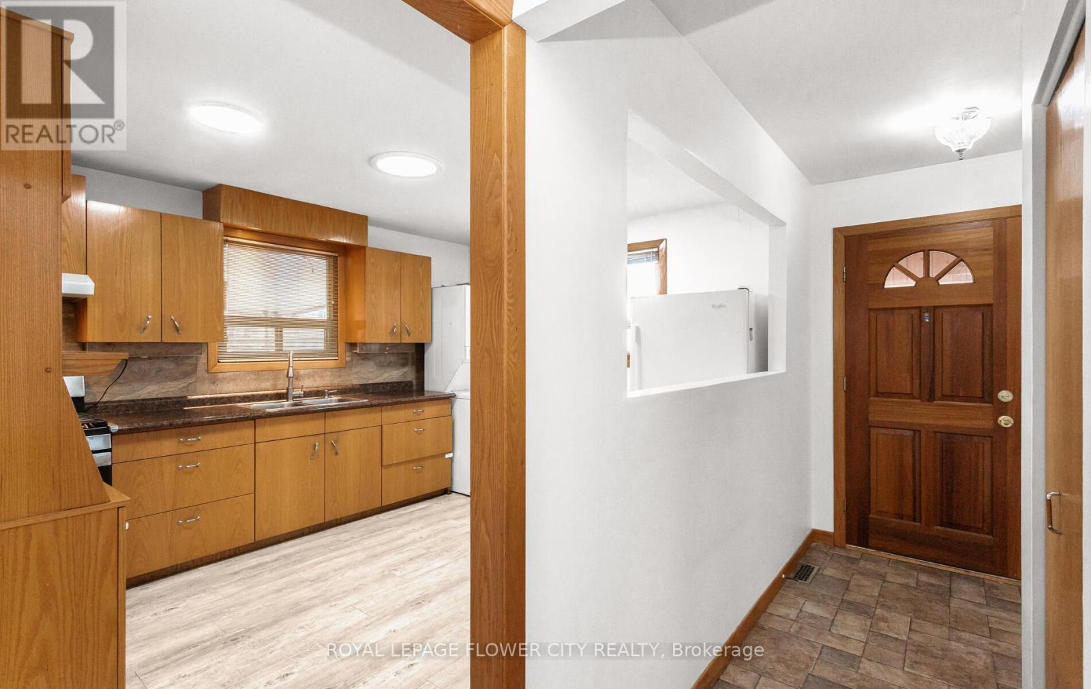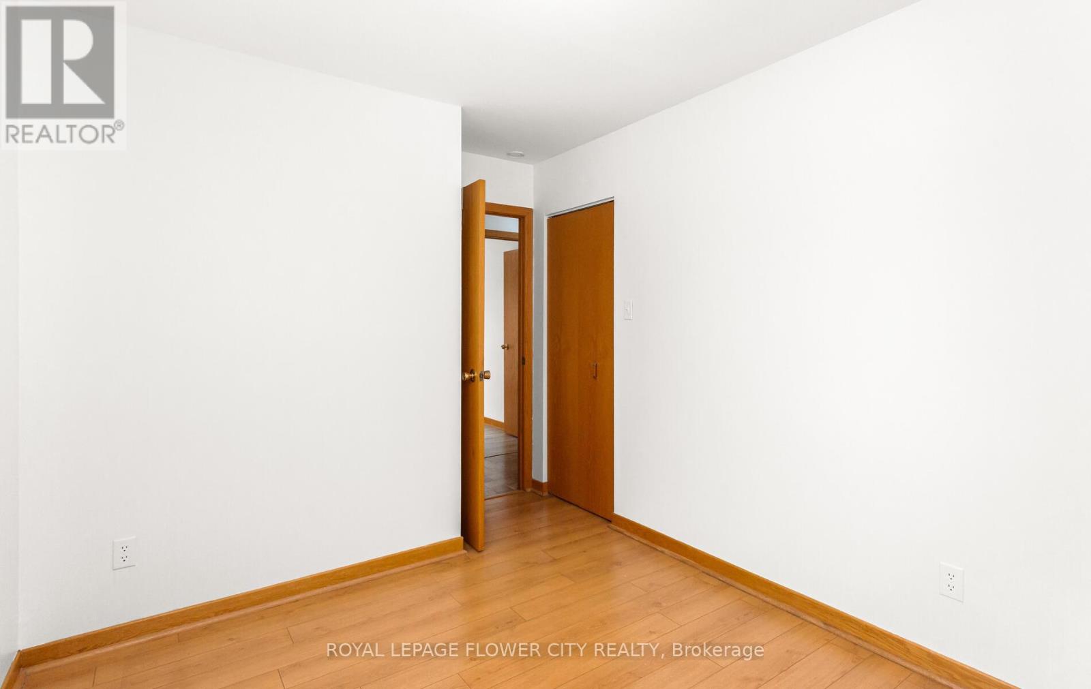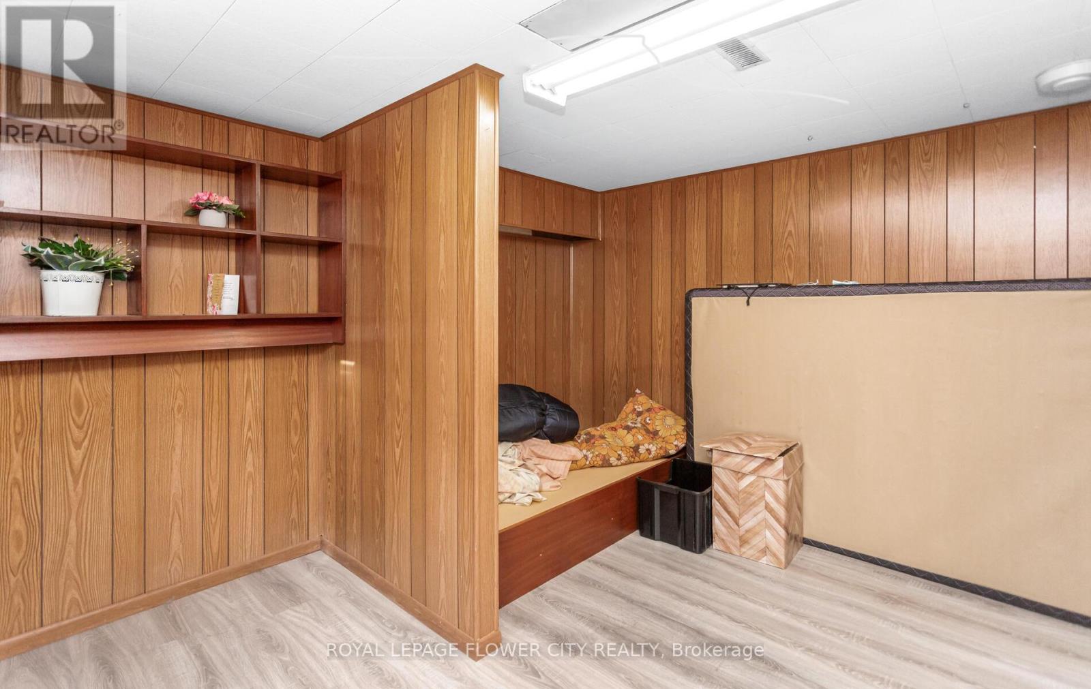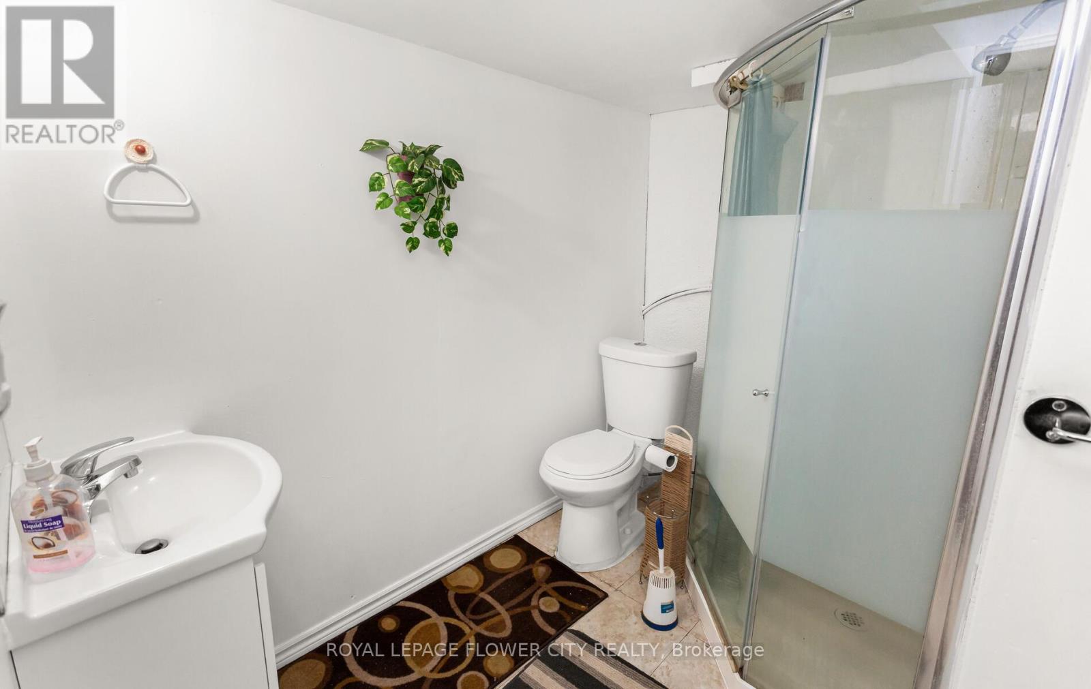3 Bedroom
2 Bathroom
1,100 - 1,500 ft2
Bungalow
Central Air Conditioning
Forced Air
$829,900
Fantastic Bungalow On 70 Ft Lot! Featuring A Modern Eat-In Kitchen With Oak Cabinets, Pot Drawers, Marble Backsplash & Skylight, a Formal, Warm & Inviting Living Room, 3 good-sized bedrooms With Hardwood Floors, and a Separate Entrance To Finished Basement With 3 Extra rooms, Fresh Paint, and a new roof. Gorgeously Landscaped Yard Right Out Of Homes & Gardens, A True Oasis, Car Port & Close To Schools, Shopping Mall & Public Transit. Won't Last!!! (id:50976)
Property Details
|
MLS® Number
|
W12092084 |
|
Property Type
|
Single Family |
|
Parking Space Total
|
5 |
Building
|
Bathroom Total
|
2 |
|
Bedrooms Above Ground
|
3 |
|
Bedrooms Total
|
3 |
|
Appliances
|
Blinds, Dryer, Stove, Washer, Refrigerator |
|
Architectural Style
|
Bungalow |
|
Basement Development
|
Finished |
|
Basement Features
|
Separate Entrance |
|
Basement Type
|
N/a (finished) |
|
Construction Style Attachment
|
Detached |
|
Cooling Type
|
Central Air Conditioning |
|
Exterior Finish
|
Brick |
|
Flooring Type
|
Laminate |
|
Foundation Type
|
Poured Concrete |
|
Heating Fuel
|
Natural Gas |
|
Heating Type
|
Forced Air |
|
Stories Total
|
1 |
|
Size Interior
|
1,100 - 1,500 Ft2 |
|
Type
|
House |
|
Utility Water
|
Municipal Water |
Parking
Land
|
Acreage
|
No |
|
Sewer
|
Sanitary Sewer |
|
Size Depth
|
118 Ft ,7 In |
|
Size Frontage
|
71 Ft ,1 In |
|
Size Irregular
|
71.1 X 118.6 Ft |
|
Size Total Text
|
71.1 X 118.6 Ft |
Rooms
| Level |
Type |
Length |
Width |
Dimensions |
|
Basement |
Bedroom 4 |
3.55 m |
3.1 m |
3.55 m x 3.1 m |
|
Basement |
Bedroom 5 |
3.2 m |
4 m |
3.2 m x 4 m |
|
Basement |
Bedroom |
3.2 m |
4 m |
3.2 m x 4 m |
|
Main Level |
Family Room |
4.9 m |
3.85 m |
4.9 m x 3.85 m |
|
Main Level |
Kitchen |
4.1 m |
3.4 m |
4.1 m x 3.4 m |
|
Main Level |
Primary Bedroom |
3.7 m |
3.85 m |
3.7 m x 3.85 m |
|
Main Level |
Bedroom 2 |
3.1 m |
2.8 m |
3.1 m x 2.8 m |
|
Main Level |
Bedroom 3 |
2.9 m |
2.8 m |
2.9 m x 2.8 m |
https://www.realtor.ca/real-estate/28189305/brampton-madoc









