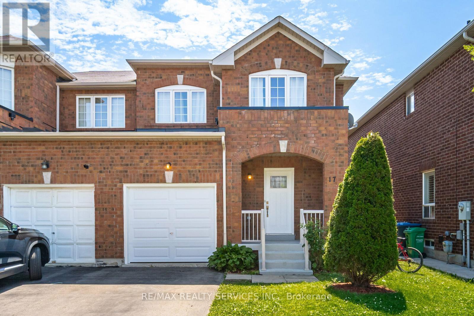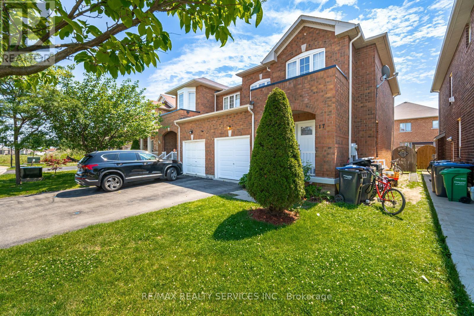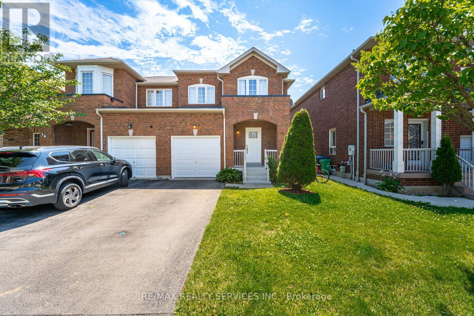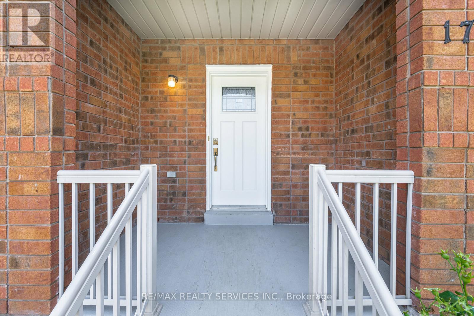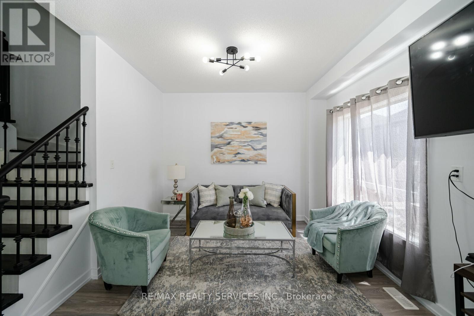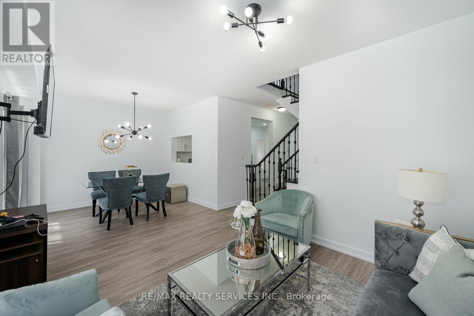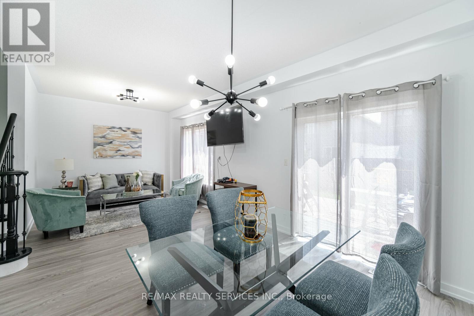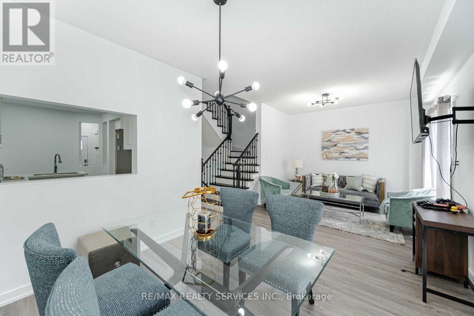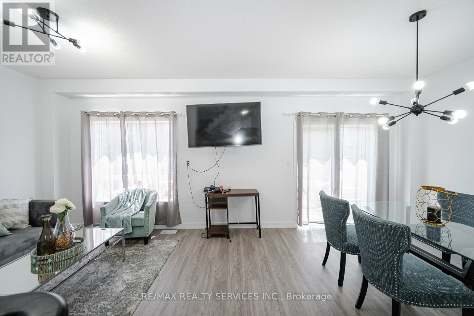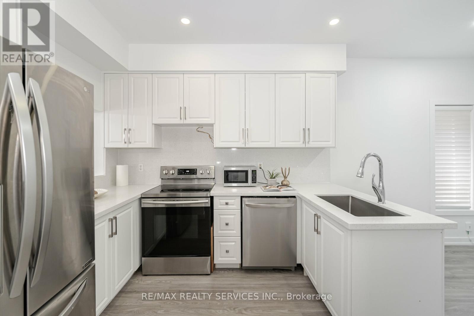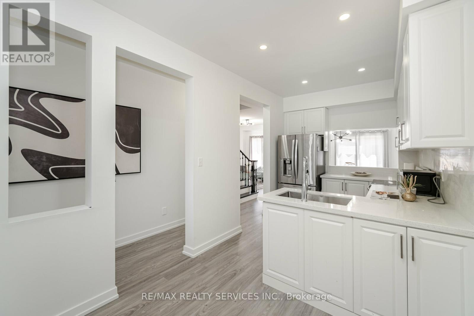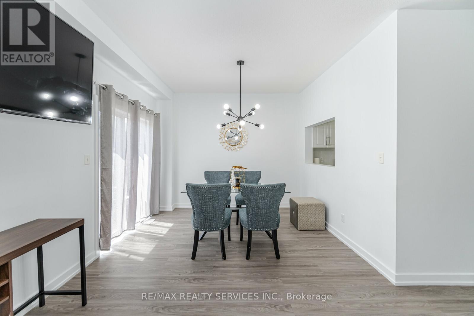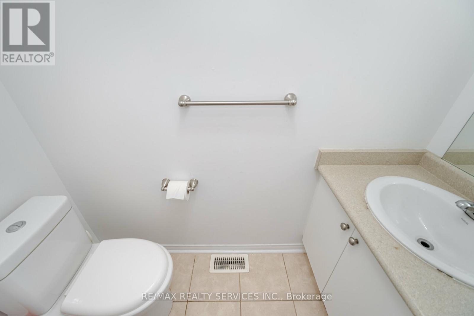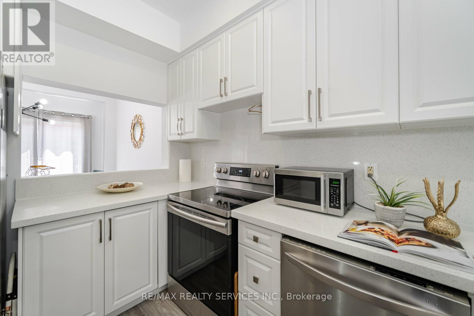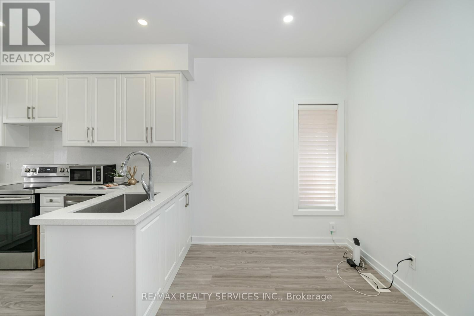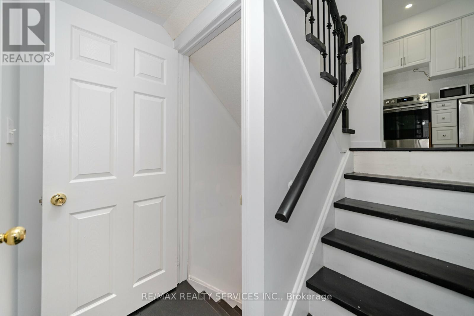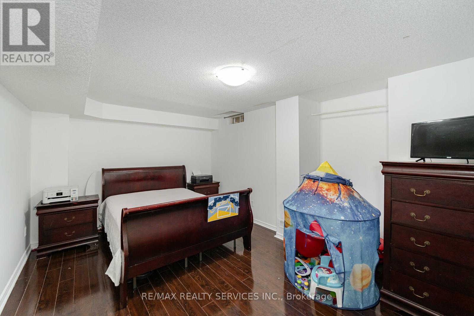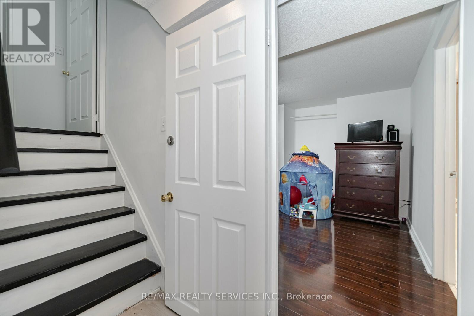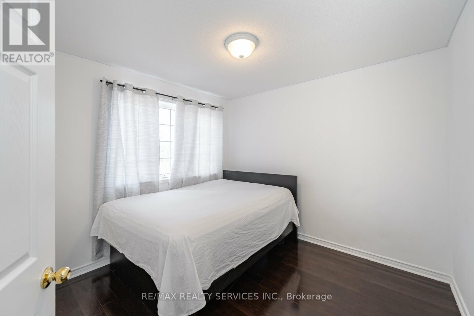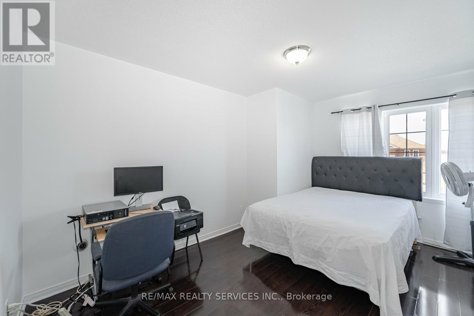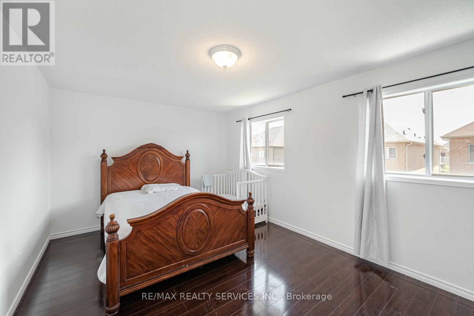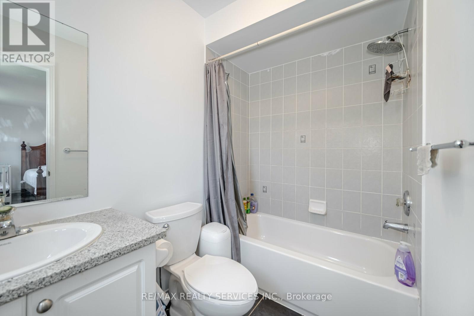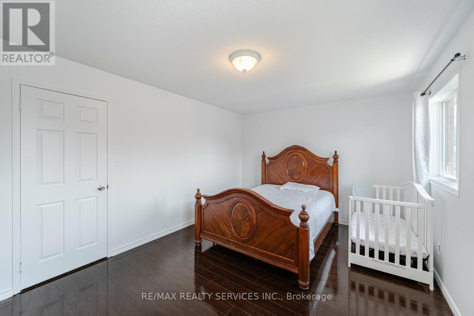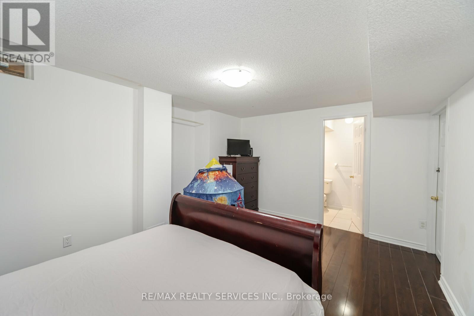4 Bedroom
4 Bathroom
1,100 - 1,500 ft2
Central Air Conditioning
Forced Air
$879,999
Look no further!! Don't miss this gem in the neighbourhood, Location! Location! This Stunning semi-detached home is move in ready and situated in a very desirable neighbourhood. This home features a spacious layout, family sized eat-in kitchen, 3 generous sized bedrooms, finished basement with bedroom and full bath and 4 car parking. Freshly painted, close to all major amenities including highways, schools, go station and much much more! (id:50976)
Property Details
|
MLS® Number
|
W12245493 |
|
Property Type
|
Single Family |
|
Parking Space Total
|
4 |
Building
|
Bathroom Total
|
4 |
|
Bedrooms Above Ground
|
3 |
|
Bedrooms Below Ground
|
1 |
|
Bedrooms Total
|
4 |
|
Basement Development
|
Finished |
|
Basement Type
|
N/a (finished) |
|
Construction Style Attachment
|
Semi-detached |
|
Cooling Type
|
Central Air Conditioning |
|
Exterior Finish
|
Brick |
|
Flooring Type
|
Hardwood, Carpeted |
|
Foundation Type
|
Poured Concrete |
|
Half Bath Total
|
1 |
|
Heating Fuel
|
Natural Gas |
|
Heating Type
|
Forced Air |
|
Stories Total
|
2 |
|
Size Interior
|
1,100 - 1,500 Ft2 |
|
Type
|
House |
|
Utility Water
|
Municipal Water |
Parking
Land
|
Acreage
|
No |
|
Sewer
|
Sanitary Sewer |
|
Size Depth
|
88 Ft ,8 In |
|
Size Frontage
|
27 Ft ,7 In |
|
Size Irregular
|
27.6 X 88.7 Ft |
|
Size Total Text
|
27.6 X 88.7 Ft |
Rooms
| Level |
Type |
Length |
Width |
Dimensions |
|
Second Level |
Primary Bedroom |
3.65 m |
5.63 m |
3.65 m x 5.63 m |
|
Second Level |
Bedroom 2 |
2.74 m |
3.81 m |
2.74 m x 3.81 m |
|
Second Level |
Bedroom 3 |
2.74 m |
3.35 m |
2.74 m x 3.35 m |
|
Basement |
Bedroom |
2.5 m |
3.75 m |
2.5 m x 3.75 m |
|
Main Level |
Living Room |
2.77 m |
5.82 m |
2.77 m x 5.82 m |
|
Main Level |
Dining Room |
2.56 m |
3.29 m |
2.56 m x 3.29 m |
|
Main Level |
Kitchen |
2.6 m |
3.04 m |
2.6 m x 3.04 m |
|
Main Level |
Eating Area |
2.98 m |
3.04 m |
2.98 m x 3.04 m |
https://www.realtor.ca/real-estate/28521263/brampton-credit-valley



