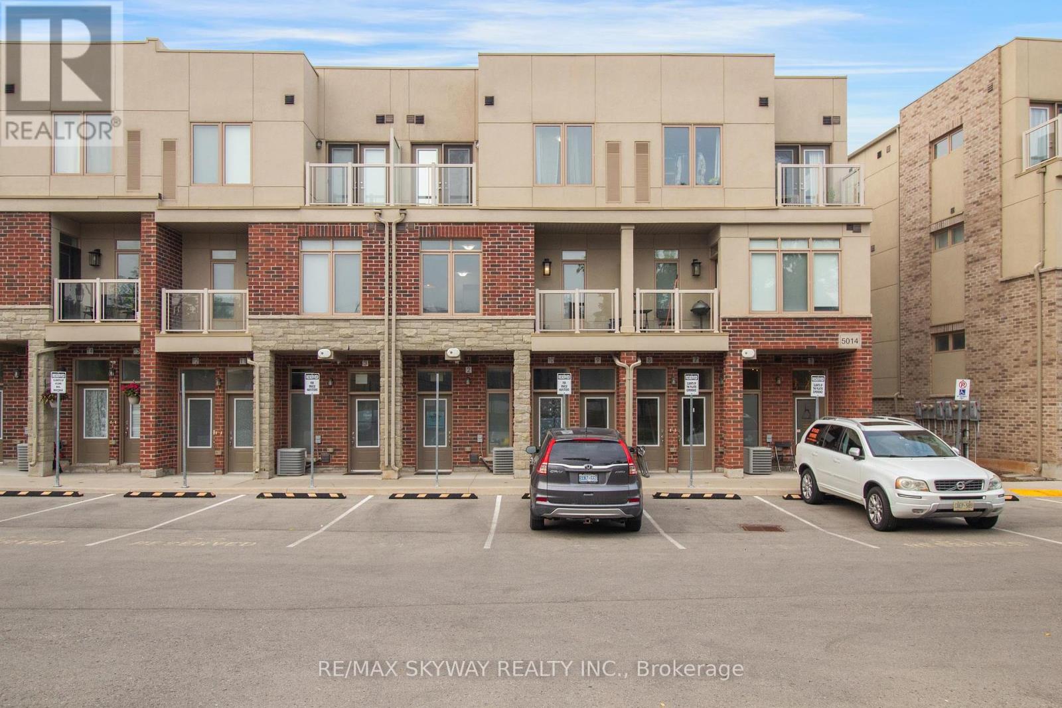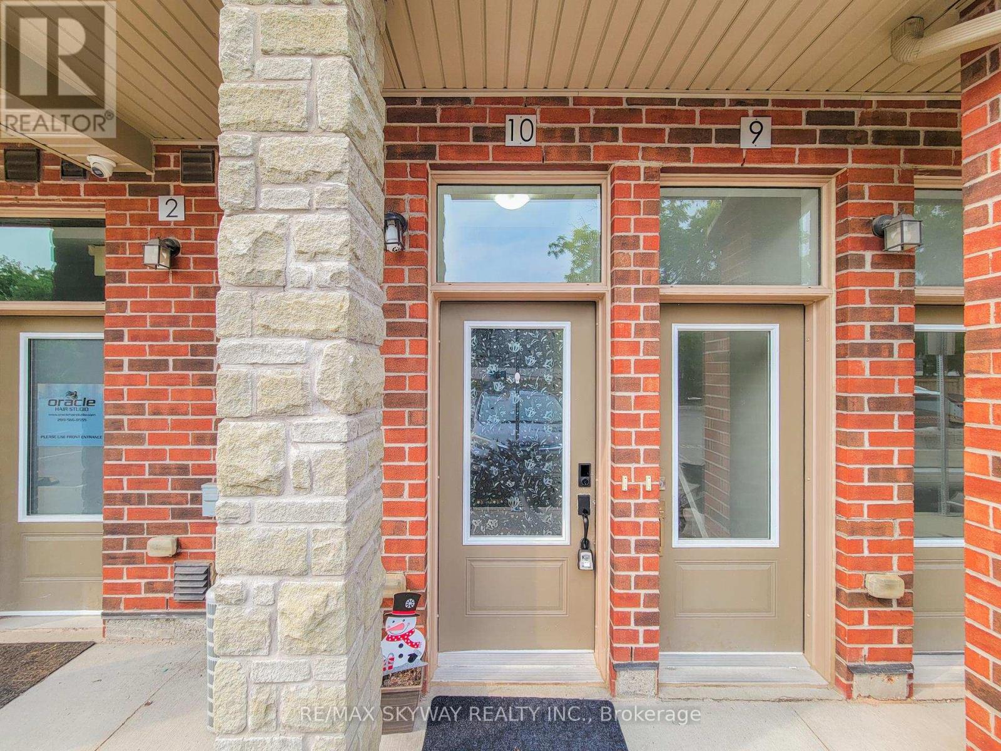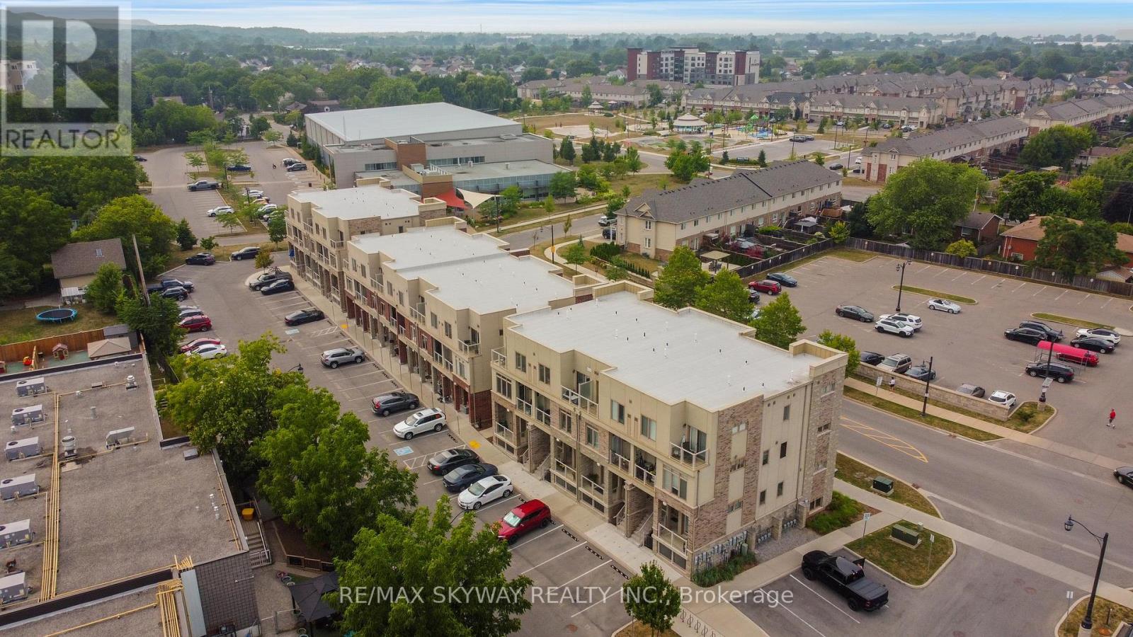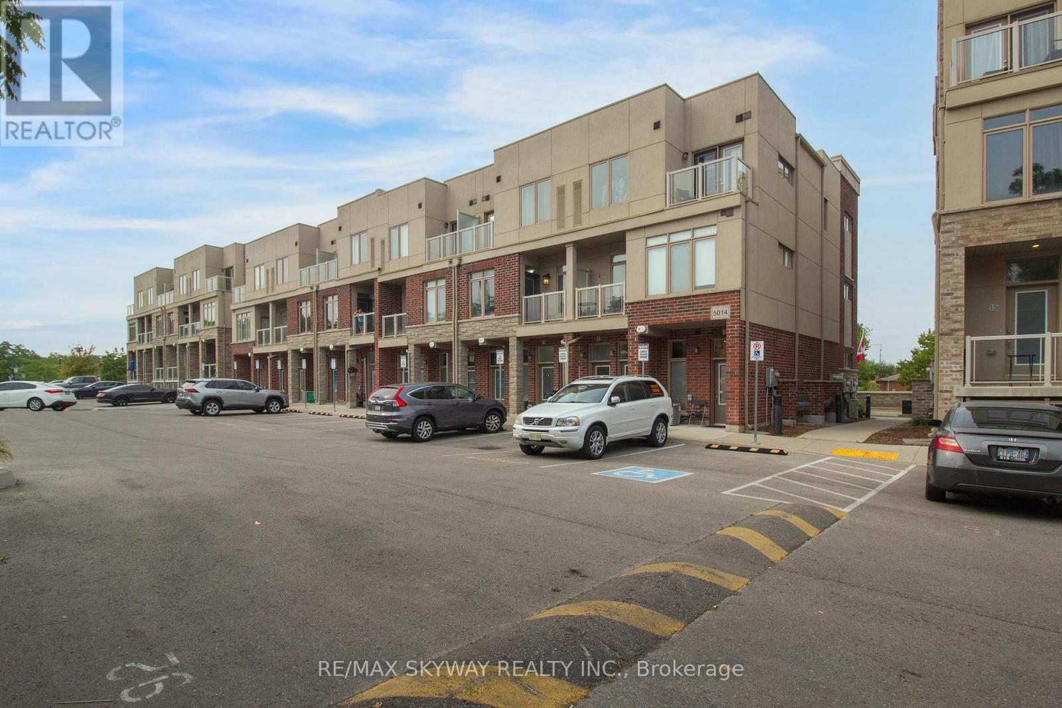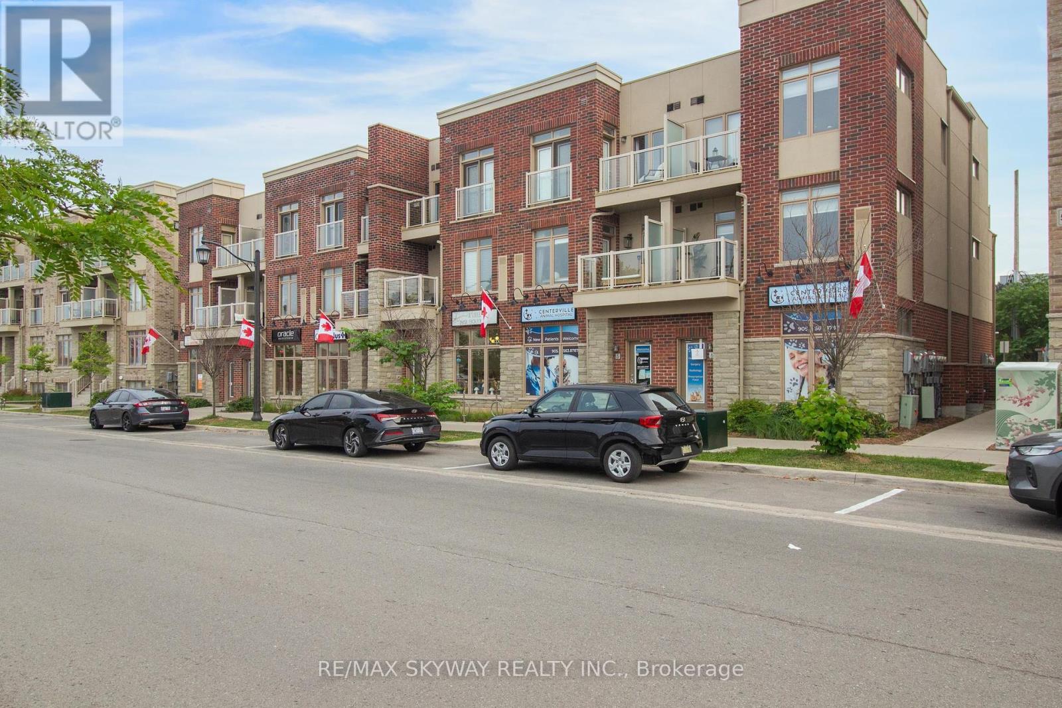2 Bedroom
1 Bathroom
900 - 999 ft2
Central Air Conditioning
Forced Air
$449,999Maintenance, Common Area Maintenance, Insurance, Parking, Water
$399.68 Monthly
Welcome to Unit 10 5014 Serena Drive, South Facing, a stylish 2-bedroom, 1-bathroom stacked townhouse that blends comfort with convenience. A Modern Kitchen With A Large Pantry, Stainless Steel Appliances. Generous Size Closets. This home offers a low-maintenance lifestyle perfect for first-time buyers or savvy investors looking to get into a growing community. Open Concept Living, Unit features modern finishes, Bright Open Layout that maximizes space and natural light. Access to the balcony from the Living Area, In-suite Laundry with stackable washer and dryer, storage closet all on the main level. The Kitchen Features a breakfast far, over the stove microwave. Second Level has two bedrooms, Primary Suite Features its own double door access to the Balcony, deep walk in closet, with the second bedroom can be perfect for a guestroom, nursery or an office. A full 4 piece bath on the second floor as well. With its prime location and turnkey condition, this home is a smart choice for anyone seeking style, convenience, and value. Enjoy quick access to the QEW, putting Hamilton, Burlington, and Niagara Falls all within easy reach. Spend your weekends at the nearby beaches, explore local wineries, or enjoy everything the Niagara Region has to offer all just minutes from your door. (id:50976)
Property Details
|
MLS® Number
|
X12337904 |
|
Property Type
|
Single Family |
|
Amenities Near By
|
Park, Public Transit, Schools |
|
Community Features
|
Pet Restrictions |
|
Features
|
Balcony, In Suite Laundry |
|
Parking Space Total
|
1 |
Building
|
Bathroom Total
|
1 |
|
Bedrooms Above Ground
|
2 |
|
Bedrooms Total
|
2 |
|
Age
|
0 To 5 Years |
|
Appliances
|
Dryer, Microwave, Stove, Washer, Window Coverings, Refrigerator |
|
Cooling Type
|
Central Air Conditioning |
|
Exterior Finish
|
Brick Facing |
|
Heating Fuel
|
Natural Gas |
|
Heating Type
|
Forced Air |
|
Size Interior
|
900 - 999 Ft2 |
|
Type
|
Row / Townhouse |
Parking
Land
|
Acreage
|
No |
|
Land Amenities
|
Park, Public Transit, Schools |
|
Zoning Description
|
Residential |
Rooms
| Level |
Type |
Length |
Width |
Dimensions |
|
Second Level |
Living Room |
5.21 m |
3.3 m |
5.21 m x 3.3 m |
|
Second Level |
Kitchen |
2.59 m |
2.21 m |
2.59 m x 2.21 m |
|
Third Level |
Primary Bedroom |
3.51 m |
2.79 m |
3.51 m x 2.79 m |
|
Third Level |
Bathroom |
3.2 m |
2.59 m |
3.2 m x 2.59 m |
|
Third Level |
Bedroom |
3.2 m |
2.59 m |
3.2 m x 2.59 m |
https://www.realtor.ca/real-estate/28718890/lincoln-beamsville



