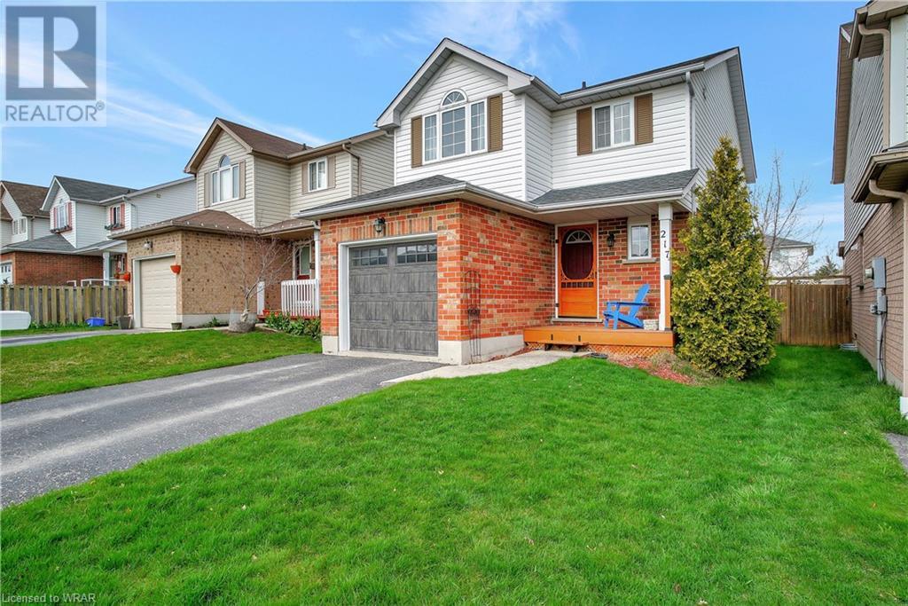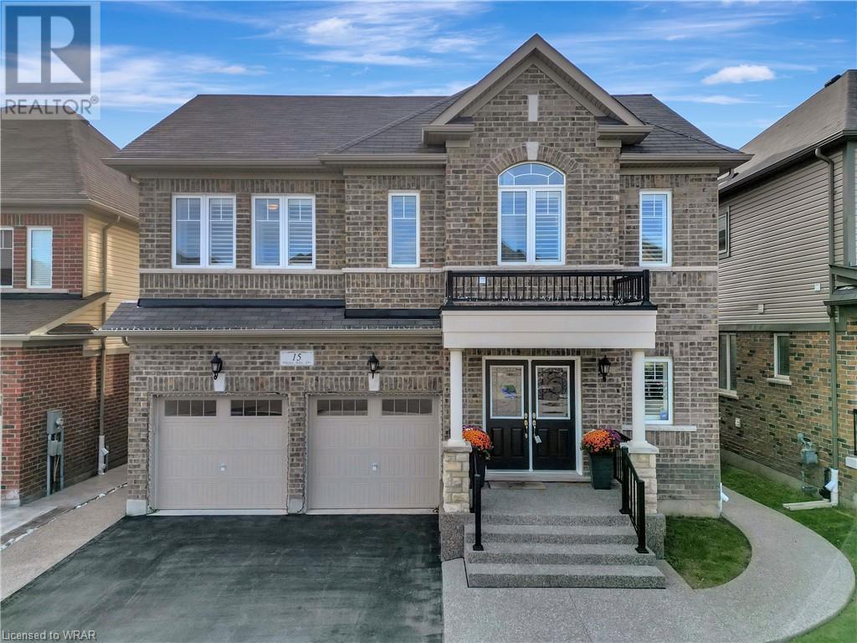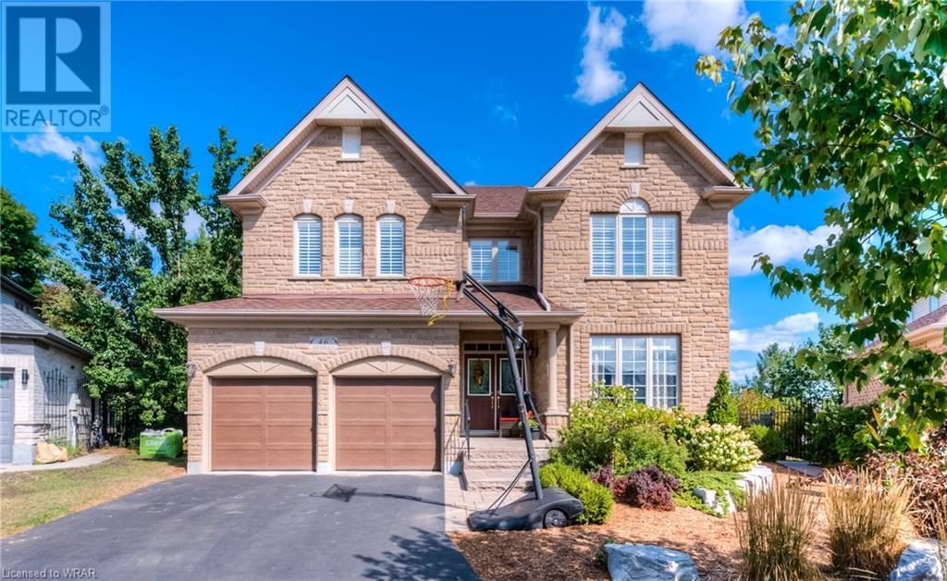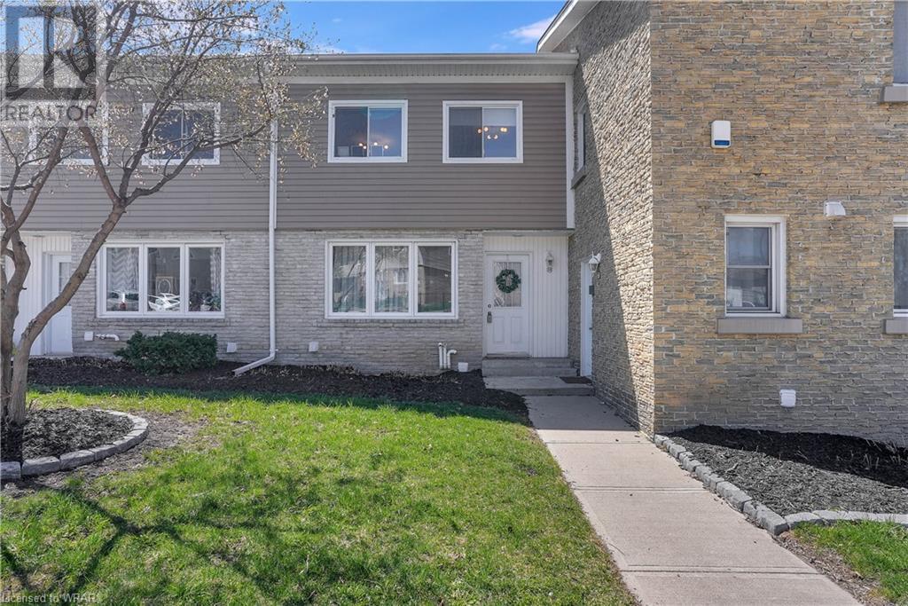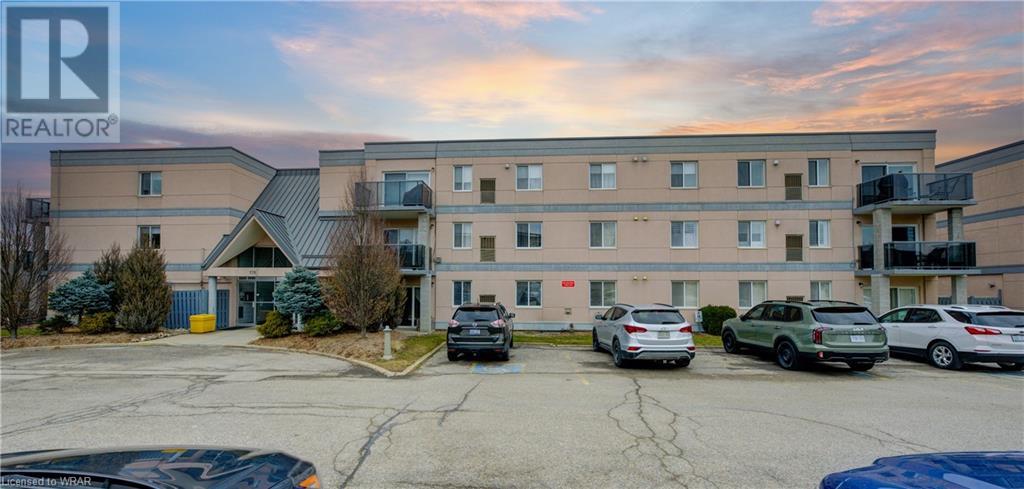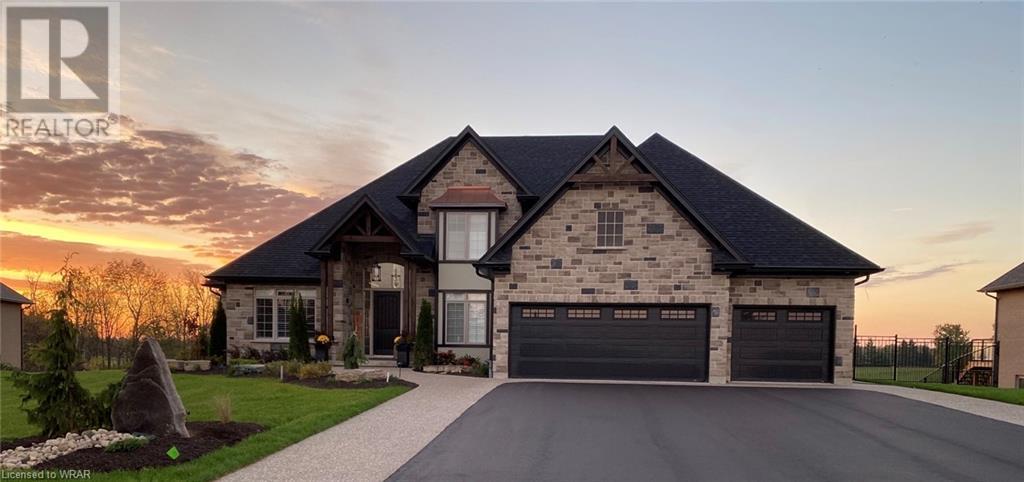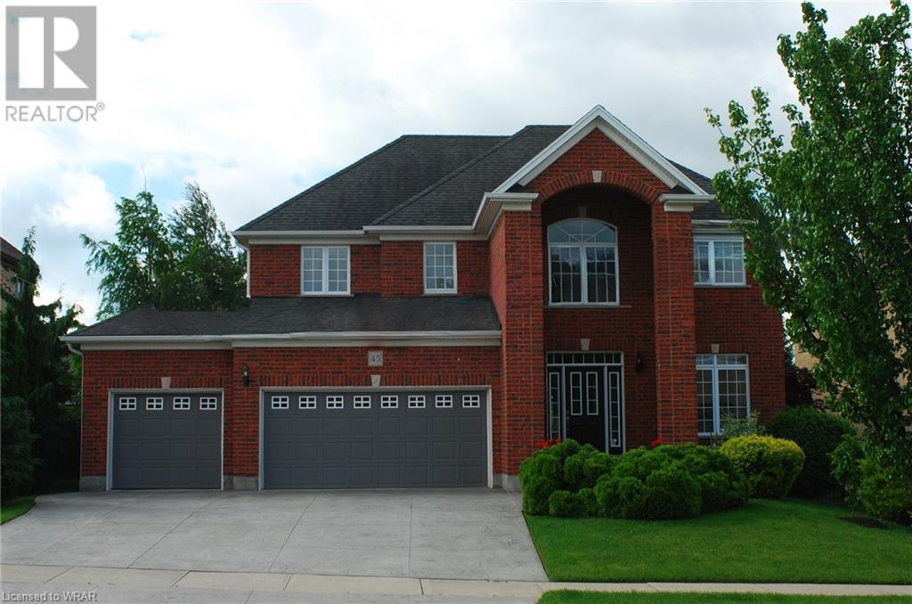45 Pioneer Tower Crescent
Kitchener, Ontario
Location! Location! Nestled on a quiet street in the heart of Prestigious Deer Ridge Estate – minutes to the University of Waterloo, Wilfrid Laurier University, highway 401 and 2 golf courses. This custom-built by Charleston Homes one-owner 2 storey brick house with triple car garage boasts 3,100sq. ft. (4,600sq. ft. finished) and sits on a premium lot. It features a family room with soaring cathedral ceiling, main floor office or 5th bedroom with adjoining washroom, 3 fireplaces, finished lower level and walkout from the main level to a private yard with heated inground pool, cedar deck and pergola. Very modern open concept, lovingly maintained and fully renewed. Home features: 6” studs in all outside walls (extra strength and thermal protection), extra large showers with glass doors, 2 bidets, jacuzzi bathtub, solid cherry wood kitchen with extra tall 40” cabinets, maple staircase, fruit cellar, central water softener, water pressure protection device, sump pump, Rheem 50 US gal. gas water heater, HVAC Lenox, A/C CMCT, Lenox Heat Recovery Ventilation central system (HRV)-fresh air 24H-replaces all house air twice a day, central Carbon Filter for all house water, RO water for kitchen tap from basement before softener- ultra pure drinking water, central vacuum system with kitchen swipe and exhaust to outside - dust free house, ceiling speakers on both levels (rough in in basement), 16’x34’x8’ diving inground swimming pool with hydrotherapy jets in 8’ stairs, heat pump, underwater light, new liner, pool speakers, cable satellite dish good for Europe, natural gas barbecue line, beautiful mature trees on up to 3ft thick top soil, Fire Alarm connected to Fire Department/Direct Monitoring System-24H, Safety Alarm installed and monitored-24H by Bulldog. A great spotless Family Home. (id:50976)
5 Bedroom
5 Bathroom
4669
RE/MAX Twin City Realty Inc.



