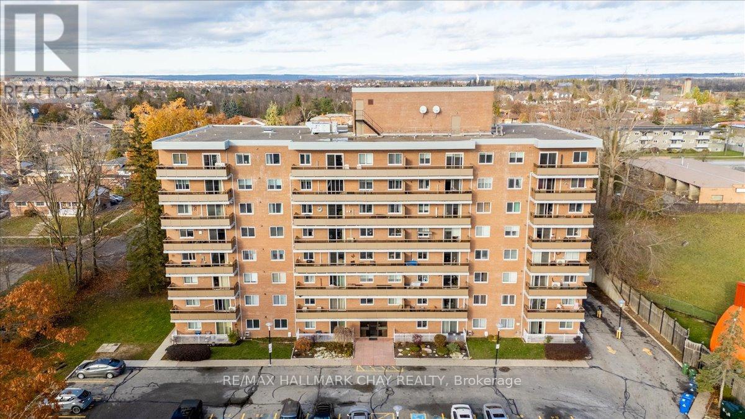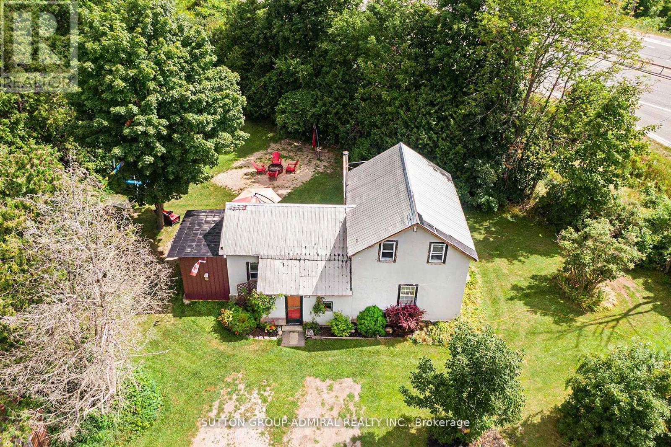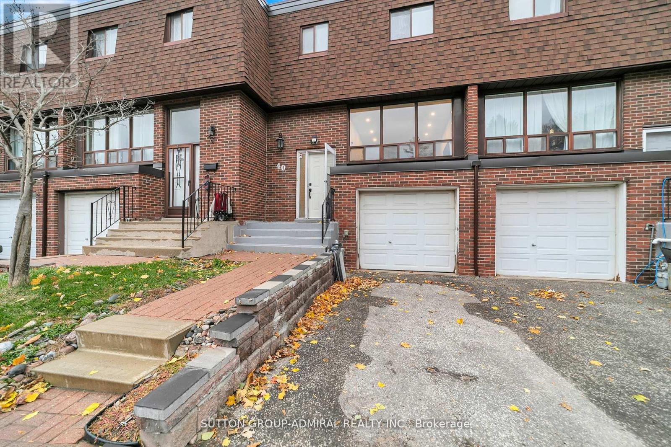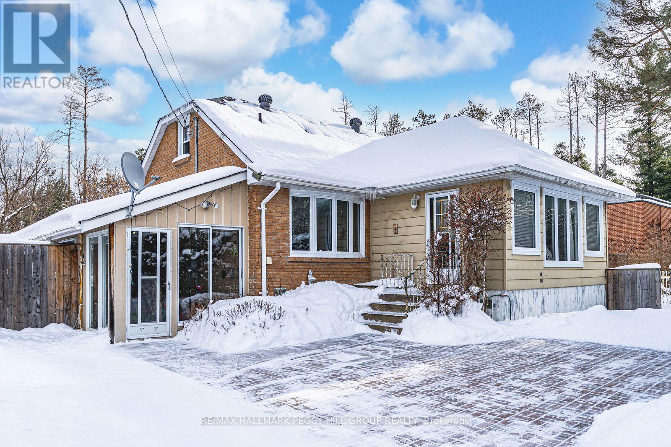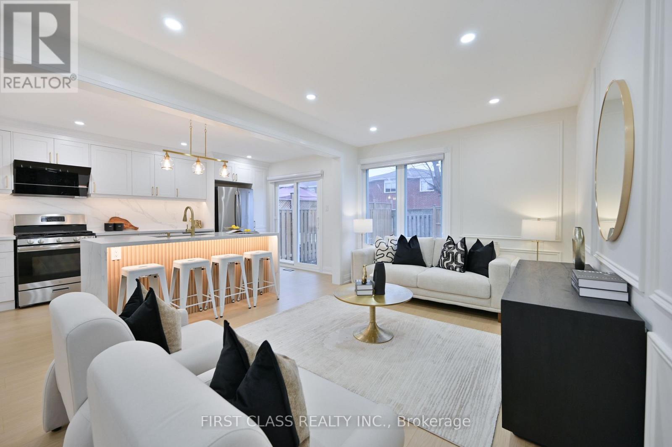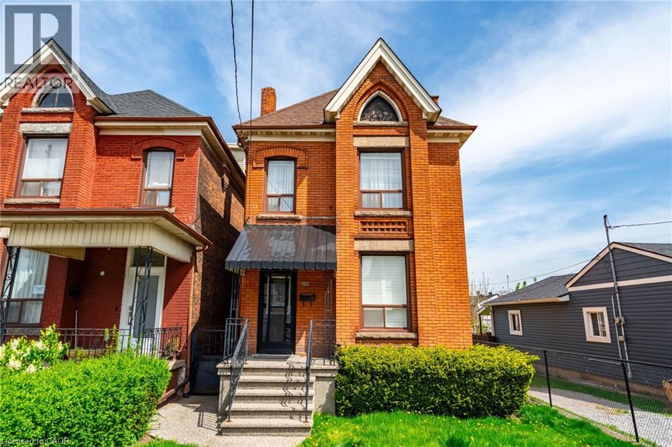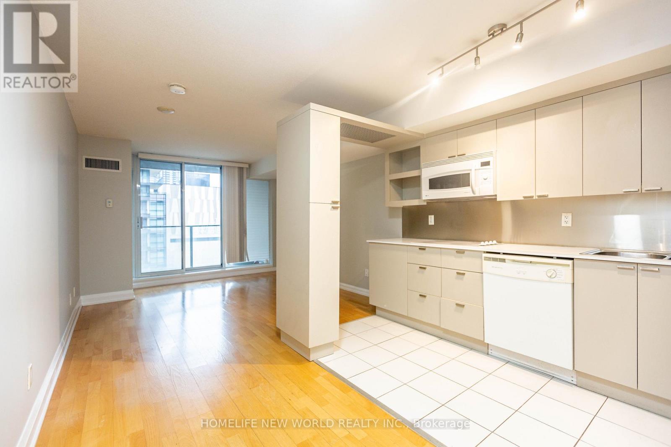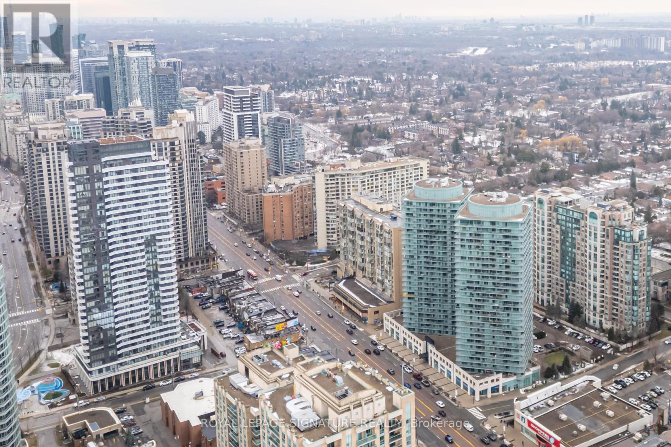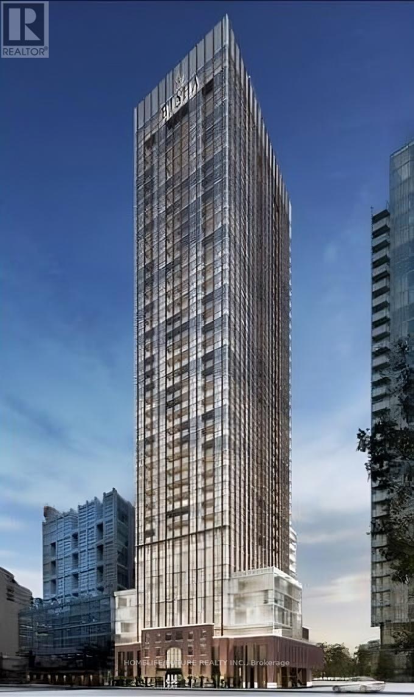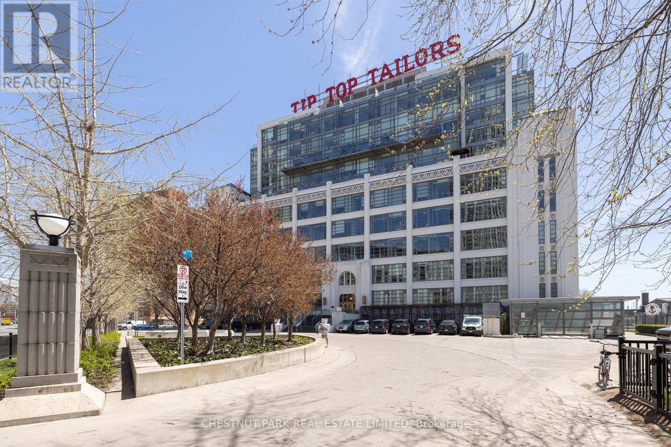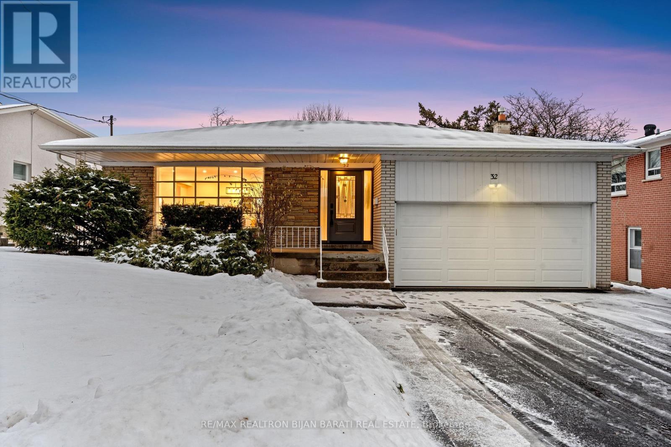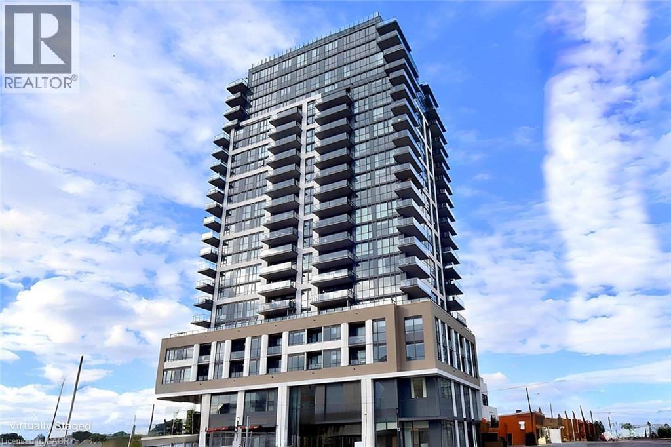32 Colonnade Road
Toronto, Ontario
Welcome to 32 Colonnade Rd ** A Renovated & Upgraded South Facing Home in 2025 in the Highly Sought-After Bayview Woods-Steeles Community, On A Wide Lot (58 Feet Frontage), In A Quiet Street! Some of the Features >> Fully Renovated 3 Bathrooms & Kitchen! Replaced Most of the Windows, Doors, and Garage Door! All New Interior & Exterior Doors with New Hardwares and Door Handles! Exterior Doors With Remote Enabled Locking/Unlocking! New Interior Steps with Wrought Iron Spindles! Oak Hardwood Floor, Newly Refinished (Sanded & Stained) Through-Out Main Floor, Ground Floor, and Upper Level! New Laminate Floor and R-12 Insulated Walls in the Basement! A Beautiful Insulated Steel Main Door with 3/4 Etched Glass Insert Shines, and New Porcelain Floor in Foyer, Hallway, Kitchen, and Washrooms. Led Pot Lights and Led Lighting Through-Out. Main Floor with A South-Facing Dining & Living Room, Fully Renovated Kitchen & Breakfast Area with Stainless Steel Appliances(w/Usb Outlet) with A Beautiful Bay Window Overlooks Backyard. Ground Floor Includes A Renovated 3-Pc Bath, Laundry Room and Mud Room with Built-In Cabinetry, and A New Insulated Steel Side Door, and A Huge Family Room with A Gas Fireplace and Walkout to New Interlocked Patio! Upper Level Includes Three Family Size Bedrooms and Two Renovated Bathrooms! A Finished Basement in Lower Level Includes an Oversized Recreation Room Perfect for Family Entertaining, Plus A Convenient Crawlspace for Extra Storage! Enjoy Privacy in the Backyard with Mature Cedar Trees. Newly Paved Driveway, with Hard Landscaping Accents, Sensor Activated Security Lights and Both New Insulated Garage Door & Side Door Entrance. Wide Double Car Garages with 220 V Charging Plug for EV! *Just Minutes to TTC, Don Valley Ravines, Trails, Old Cummer GO Station, Top-Ranked Schools (A.Y. Jackson High School, Lester B.Pearson French Immersion, Zion Heights, Brebeuf and St.Joseph Morrow), Park, Plazas, Supermarkets, Library, Community Centre, Hwy 404 & More! (id:50976)
4 Bedroom
3 Bathroom
2,000 - 2,500 ft2
RE/MAX Realtron Bijan Barati Real Estate



