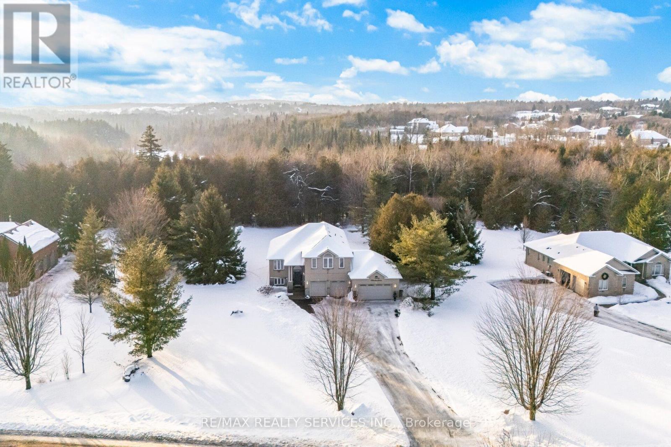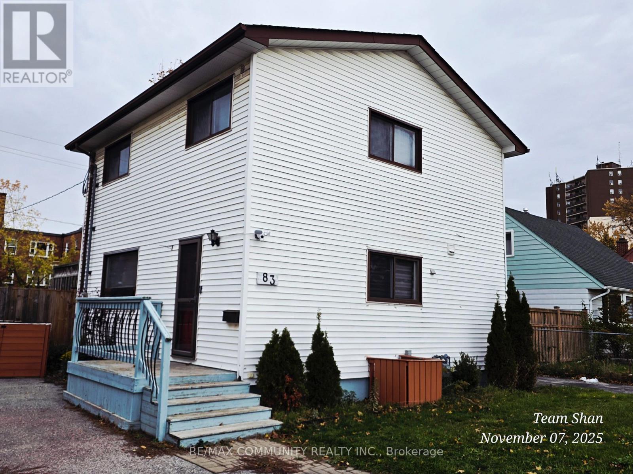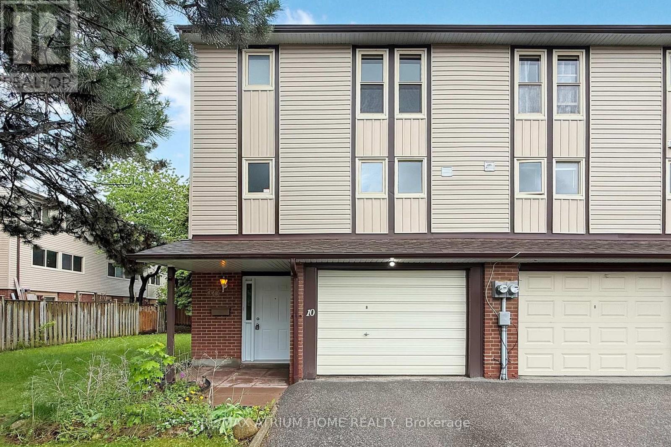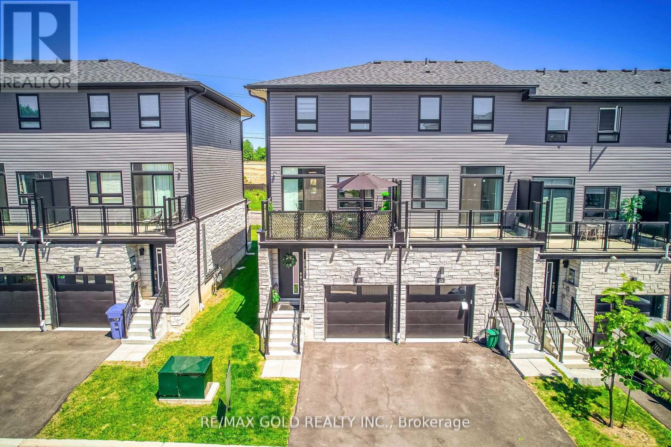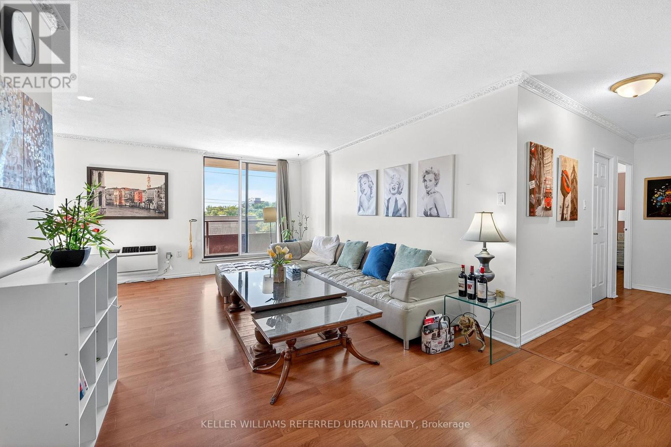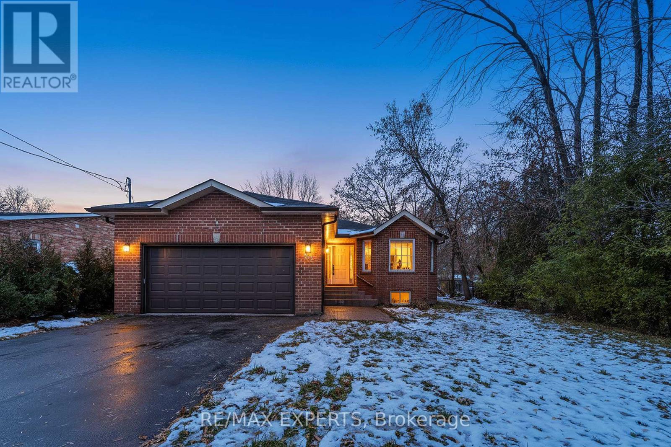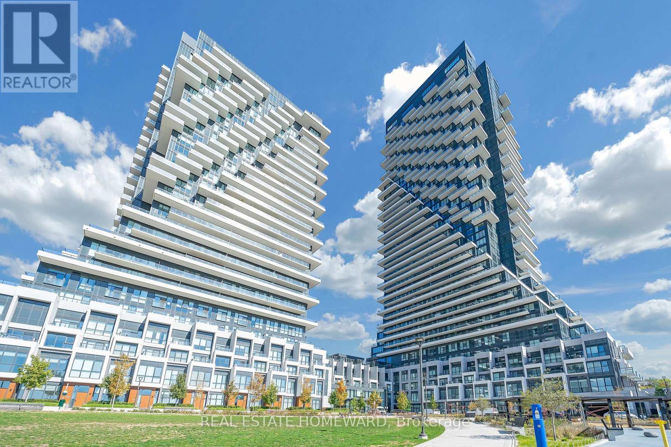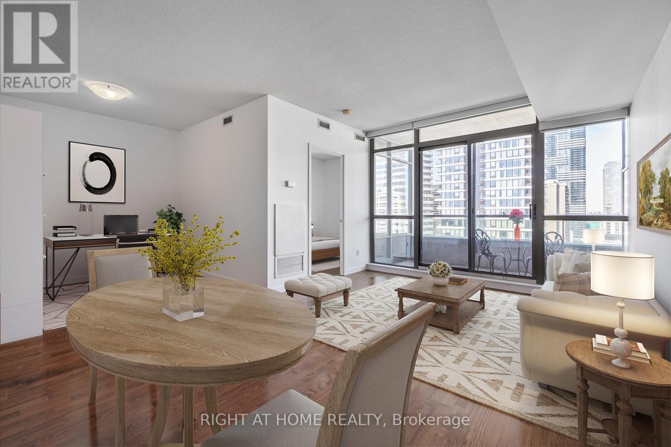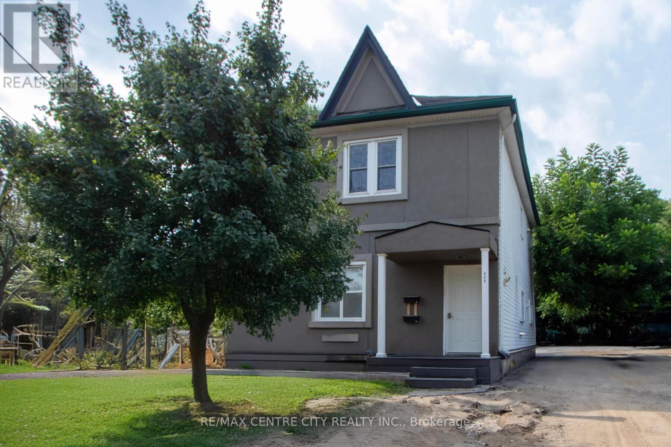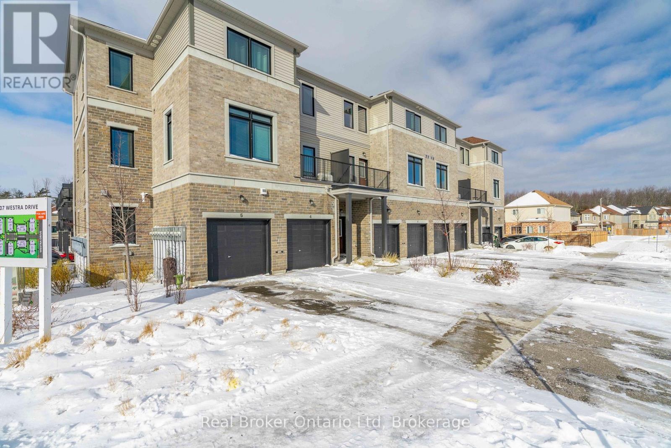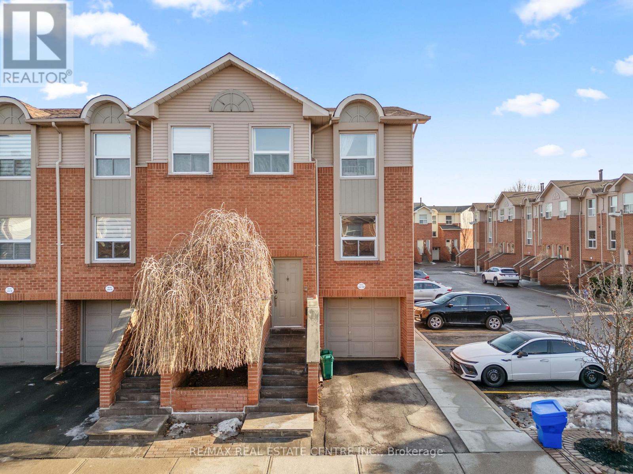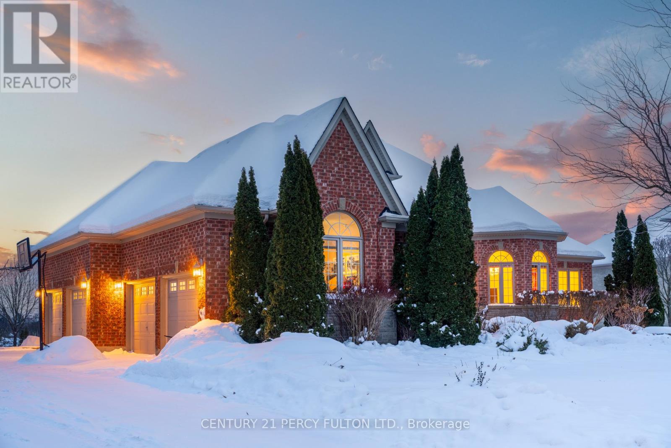19 Wilson House Drive
Whitby, Ontario
An exceptional custom-built bungalow by Andelwood Homes, located in the prestigious Chateaus of Wilson House Drive within the quiet hamlet of Ashburn. Set on a beautifully landscaped 0.80-acre lot, this executive residence offers over 6,000 sq. ft. of finished living space with refined craftsmanship, architectural detail, and 9-foot ceilings on both the main and lower levels. The main level features stained red oak hardwood flooring, Carrara marble tile in the foyer, coffered ceilings, crystal chandeliers, and extensive custom millwork throughout. A bright, open-concept layout seamlessly connects the kitchen, breakfast area, and family room, creating an inviting space for both everyday living and entertaining. The kitchen is equipped with granite countertops and backsplash, professional-grade appliances including a 36" Wolf gas range, custom island with breakfast bar, built-in refrigerator, beverage centre, and French doors opening to the upper deck with gas BBQ hookup. The family room is anchored by a gas fireplace with marble surround and overlooks the private backyard through French-style windows. The main-floor primary retreat offers a comfortable seating area and a well-appointed ensuite. The professionally finished walk-out lower level extends the home's versatility with high ceilings, large windows, an expansive entertainment area with custom bar, additional bedrooms, and direct access to the interlock patio and garage-ideal for guests or multi-generational living. Additional features include a four-car garage, hard-wired gas generator, irrigation system, owned security system, upgraded mechanicals, and built-in surround sound. A rare opportunity to own a thoughtfully designed executive bungalow in one of Durham Region's most established estate communities. (id:50976)
5 Bedroom
5 Bathroom
2,500 - 3,000 ft2
Century 21 Percy Fulton Ltd.



