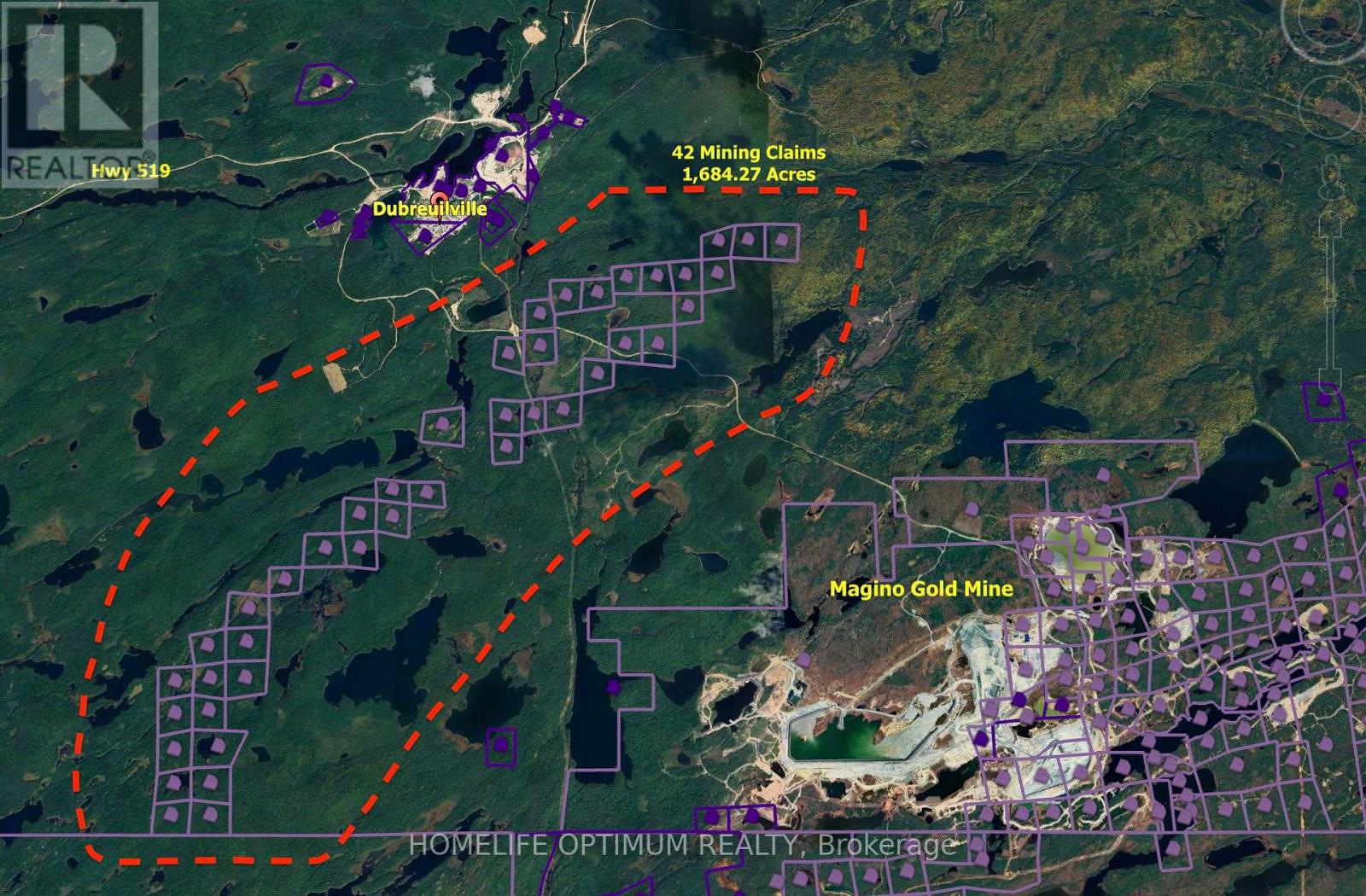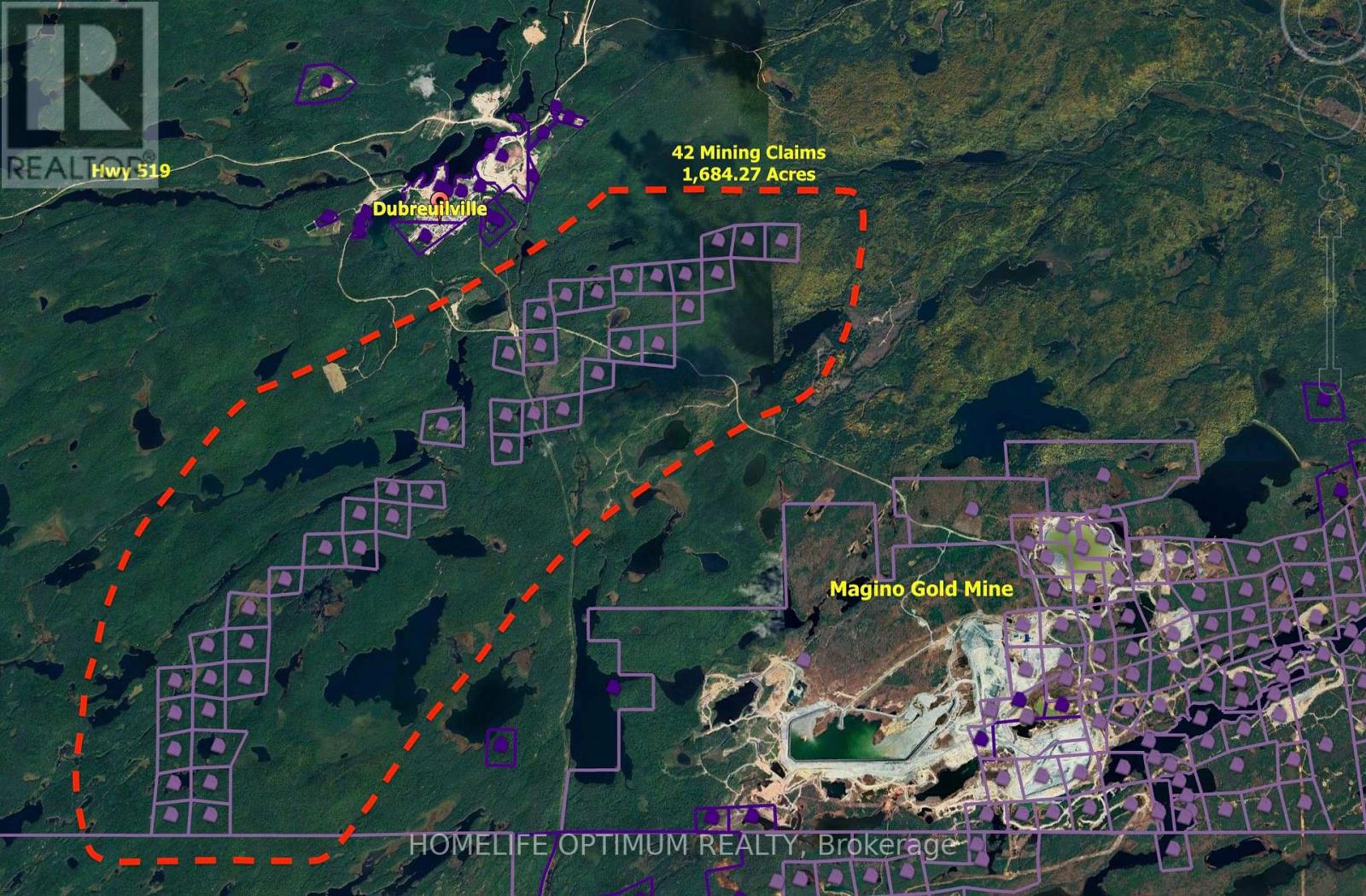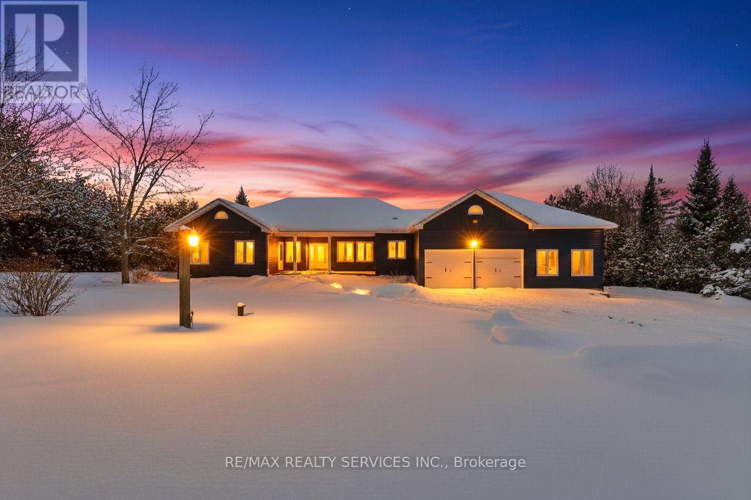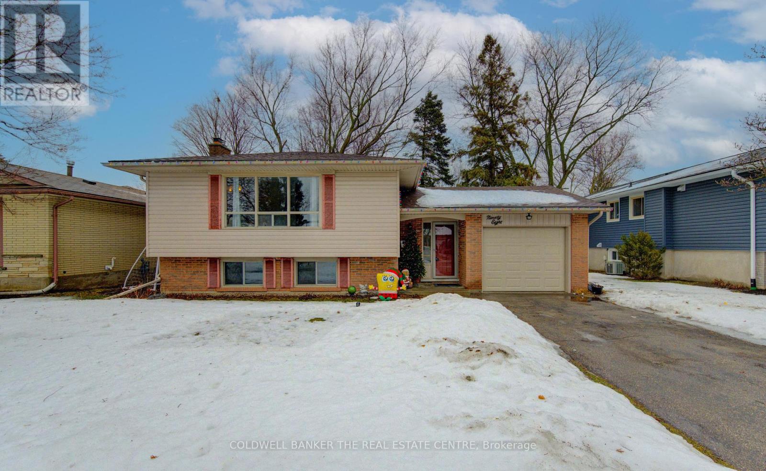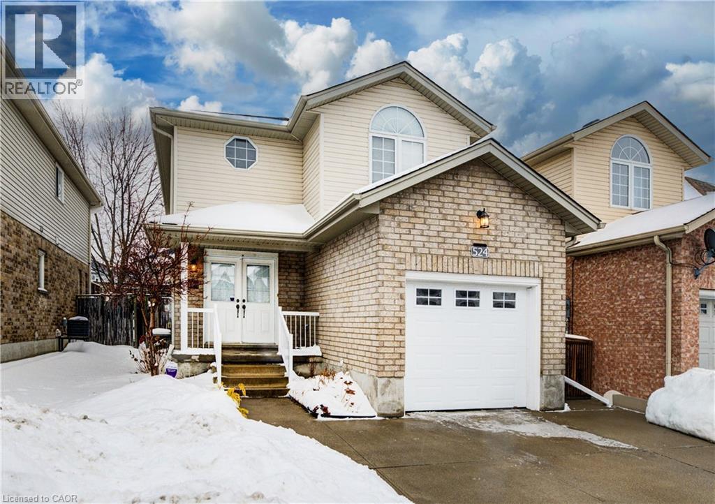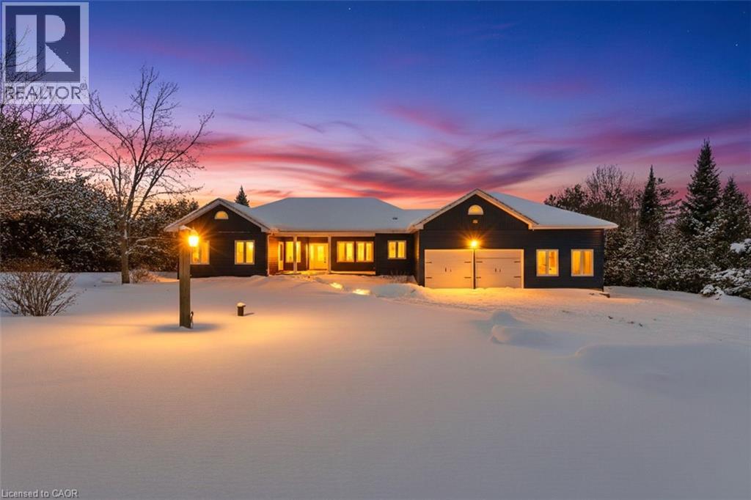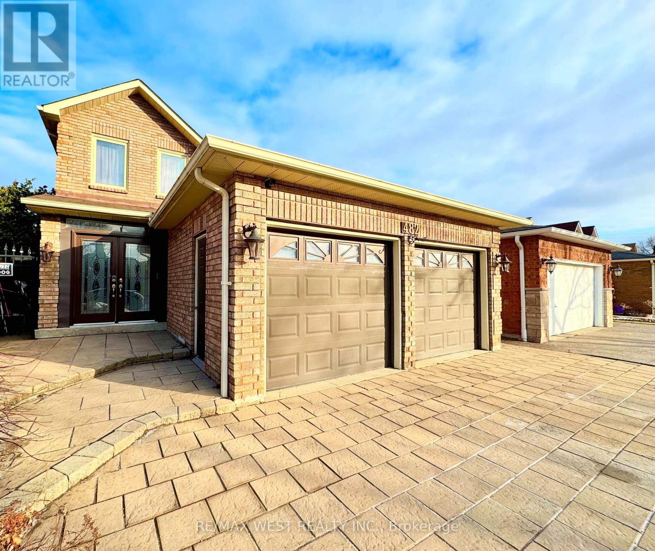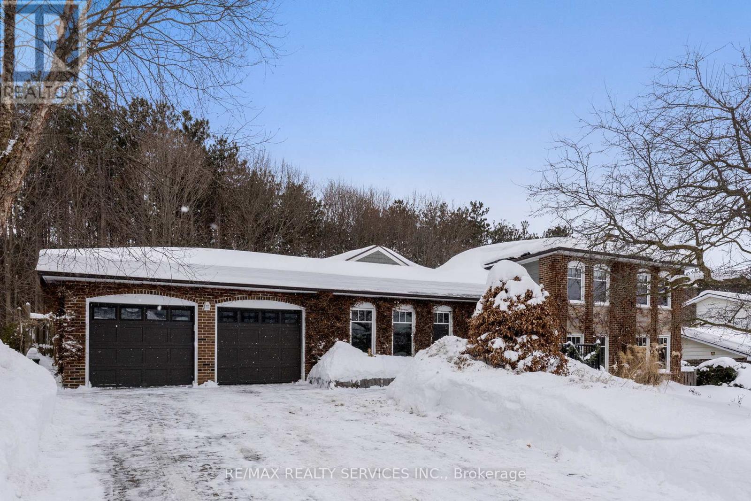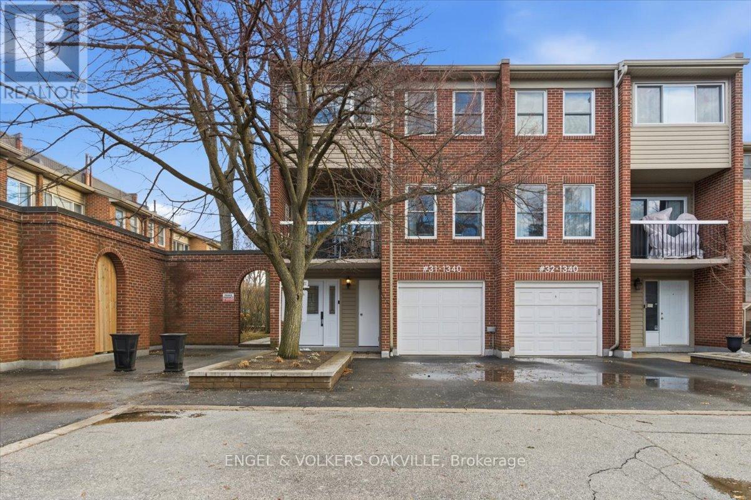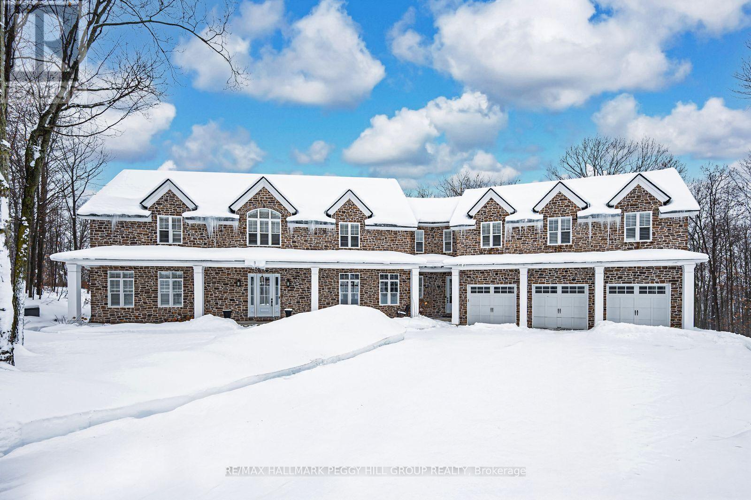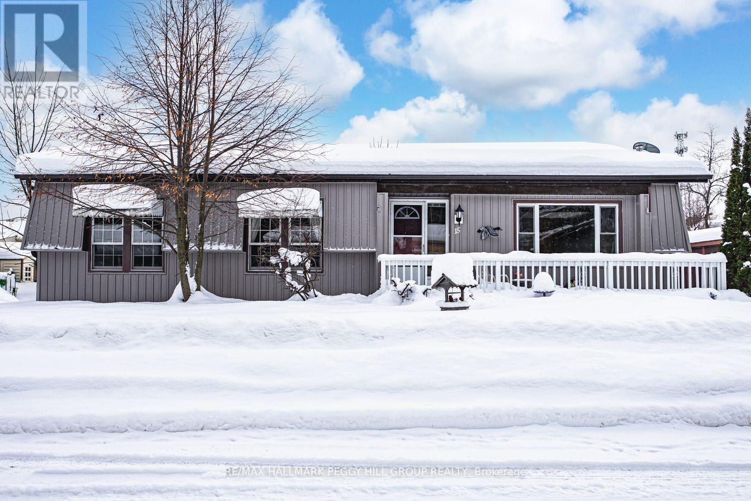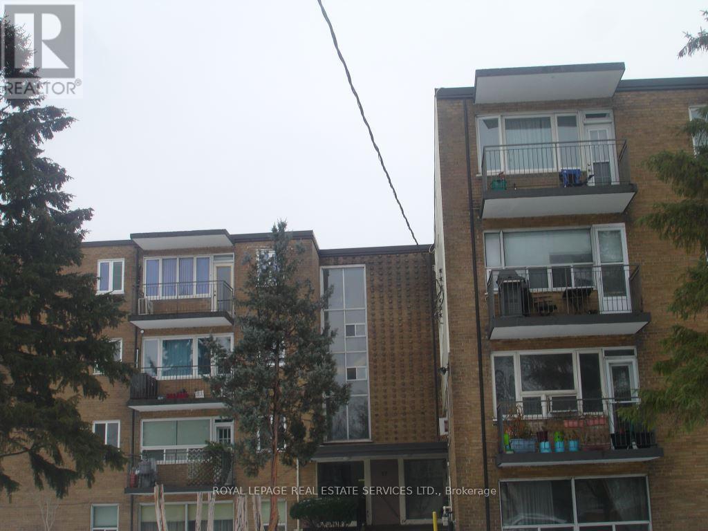16 Heron Boulevard
Springwater, Ontario
CUSTOM BUILT ESTATE ON 1.5 ACRES WITH NEARLY 7,100 SQ FT, 2 TRIPLE CAR GARAGES, INGROUND SALTWATER POOL, HOT TUB & WOOD-FIRED SAUNA! Take a seat before you scroll, because this Snow Valley estate delivers a triple-car garage on a core slab with a hidden triple-car garage below, nearly 7,100 fin sq ft, and a backyard that feels like a private resort. This custom-built home sits on a 1.5-acre lot backing onto EP land and showcases a heated inground saltwater pool, landscaping, a 2,000 sq ft patio, a wood-fired barrel sauna, a hot tub, soffit lights and a gas BBQ line. Across the main level, 10-ft ceilings and wide plank hardwood frame the kitchen with white cabinets, a 12-ft island, a double quartz sink, high-end appliances, a reverse osmosis system, a walk-in pantry and a walkout. The great room elevates the space with a 25-ft ceiling, double-sided Napoleon gas fireplace wrapped in floor-to-ceiling brick and 2 sets of sliding doors. The main floor also offers an office with a fireplace and a walkout, along with a laundry/mud room with a pet wash station, a heated floor, a garage entry and an exterior door. The primary suite showcases 2 walk-in dressing rooms, a balcony and an ensuite with a soaker tub, glass shower, double vanity and a heated floor, while 4 additional bedrooms offer walk-in closets and access to shared and private ensuites. The walkout lower level is designed for staying in, with a bar and recreation zone featuring a beverage fridge, seating for 8, built-in cabinets, display shelves, pot lights, a natural stone sink, brick feature walls, a home theatre, and a separate fitness room. Located within walking distance to Snow Valley Ski Resort, mins to Vespra Hills Golf, approx 10 mins to Barrie, under 30 mins to Wasaga Beach and 45 mins to Collingwood, Orillia and Vaughan. Additional highlights include 2 furnaces, 2 air conditioners, 2 laundry rooms, water treatment, 2 humidifiers, a whole home generator, fibre internet, EV chargers and Blink cameras. (id:50976)
7 Bedroom
6 Bathroom
5,000 - 100,000 ft2
RE/MAX Hallmark Peggy Hill Group Realty



