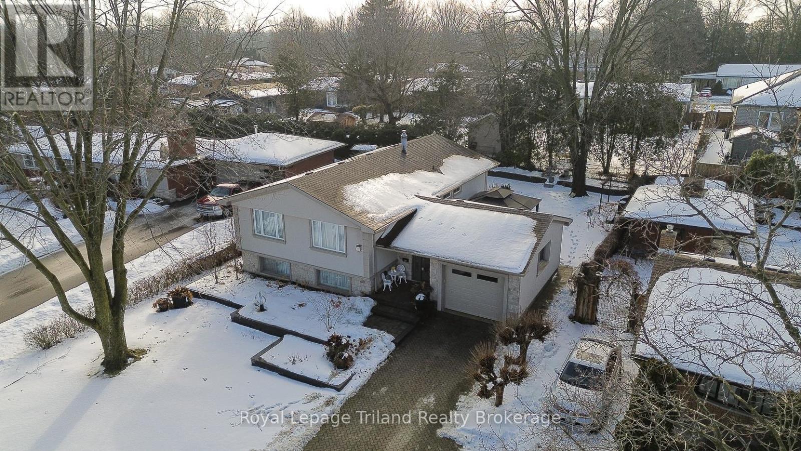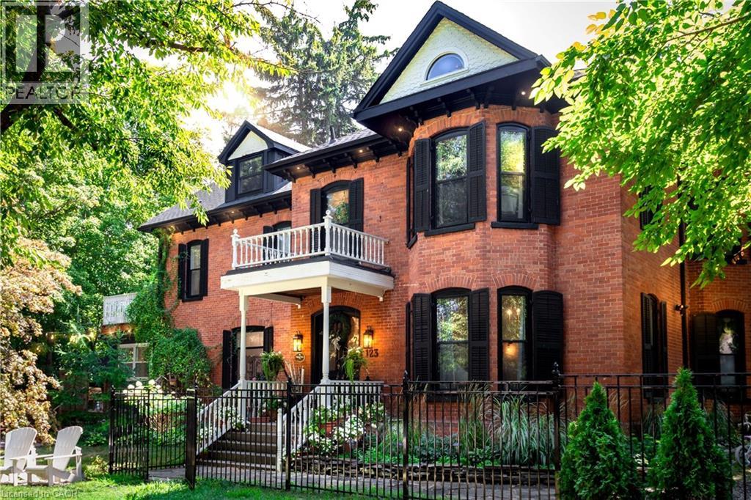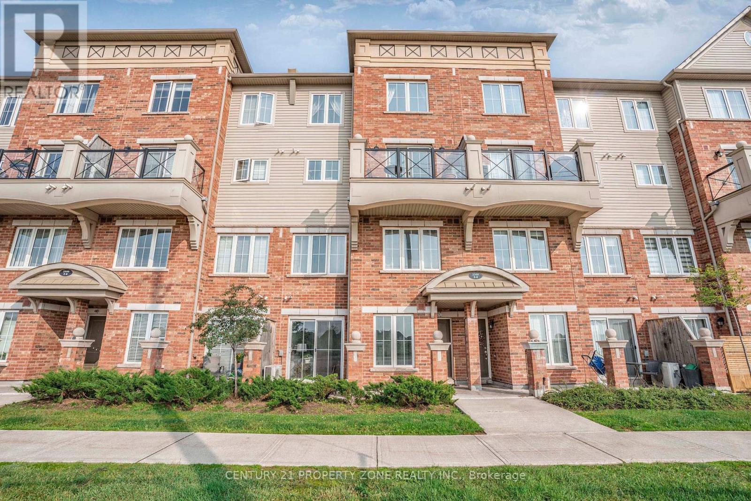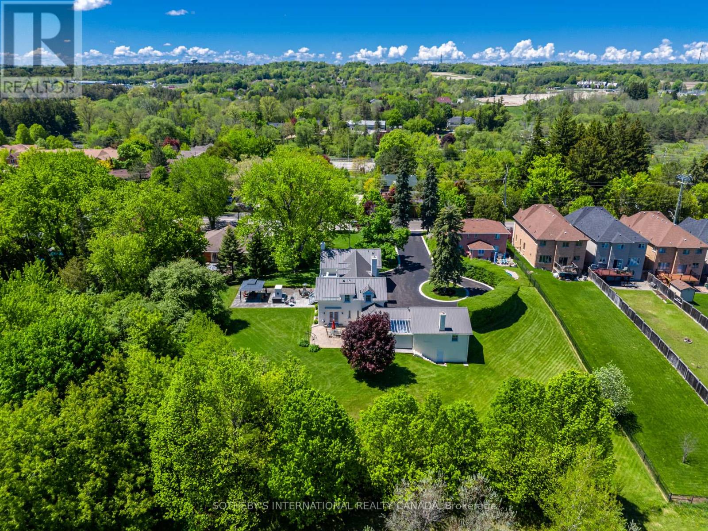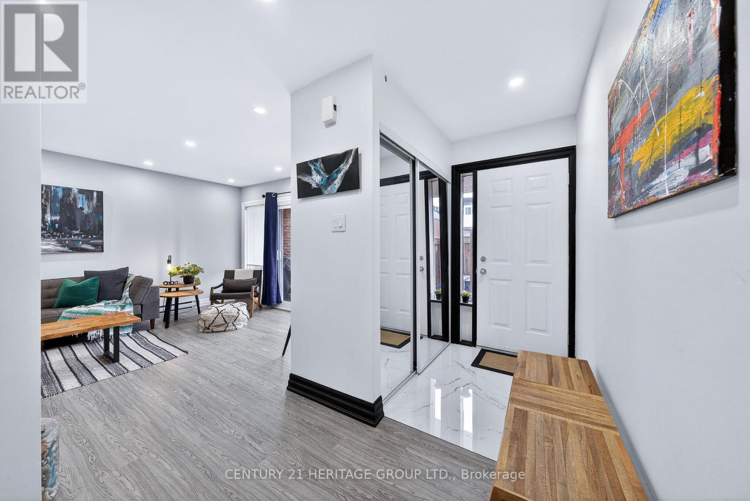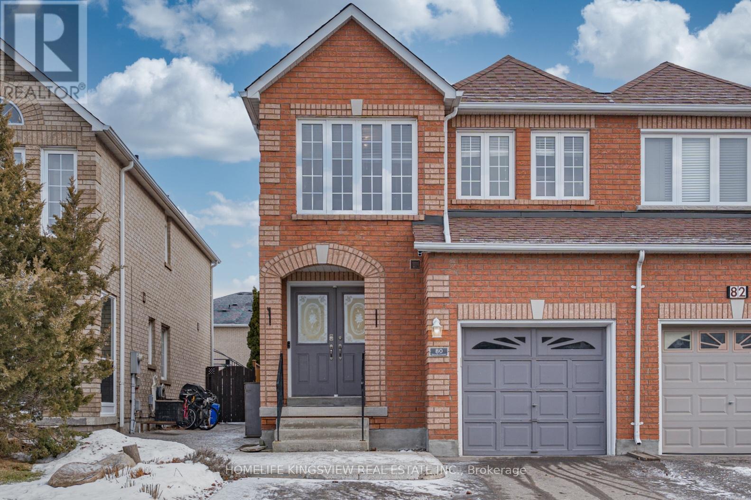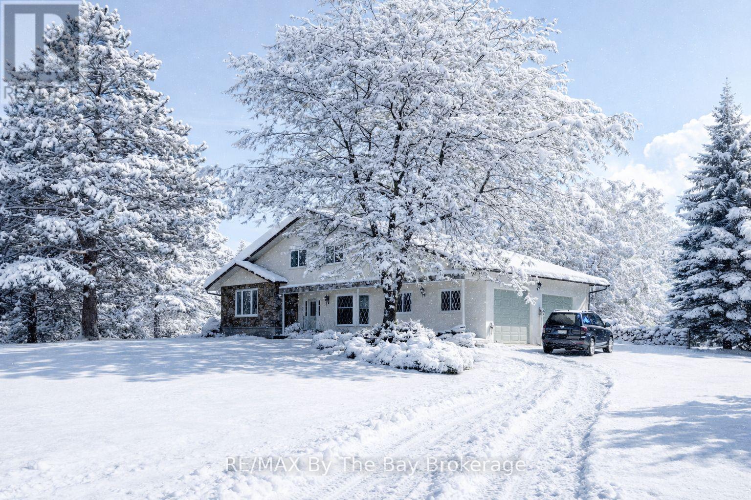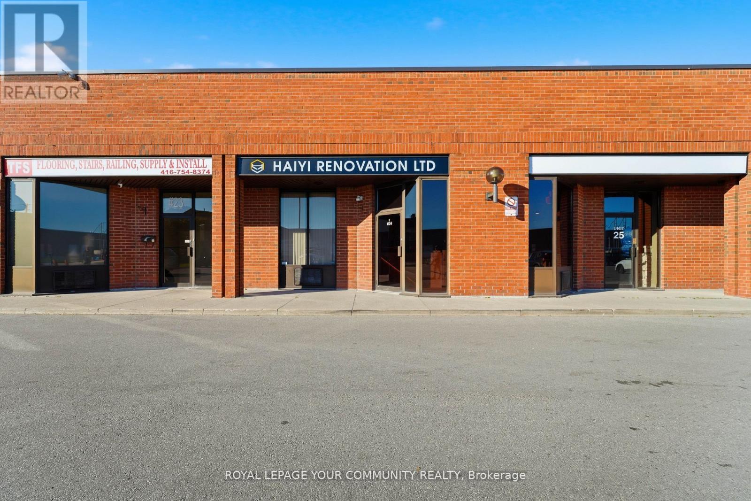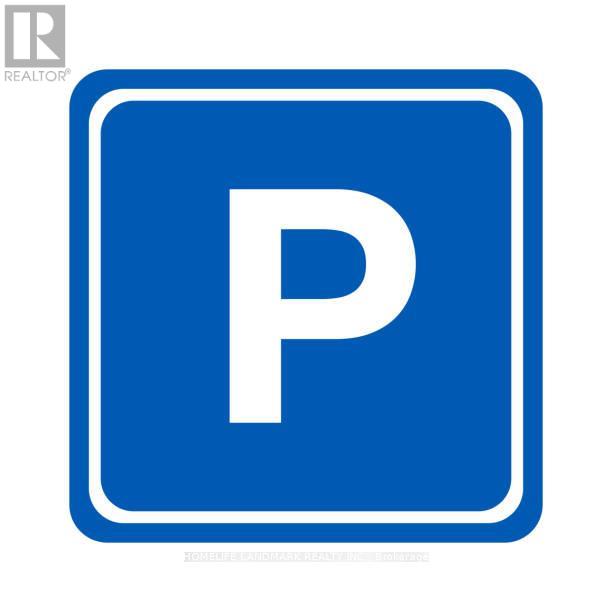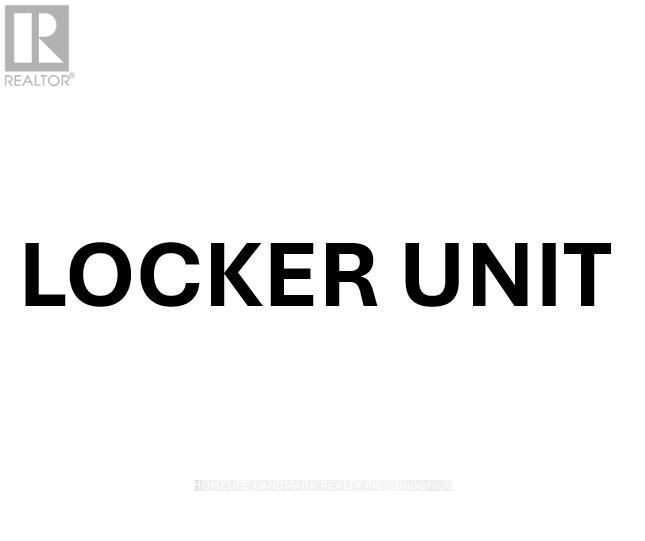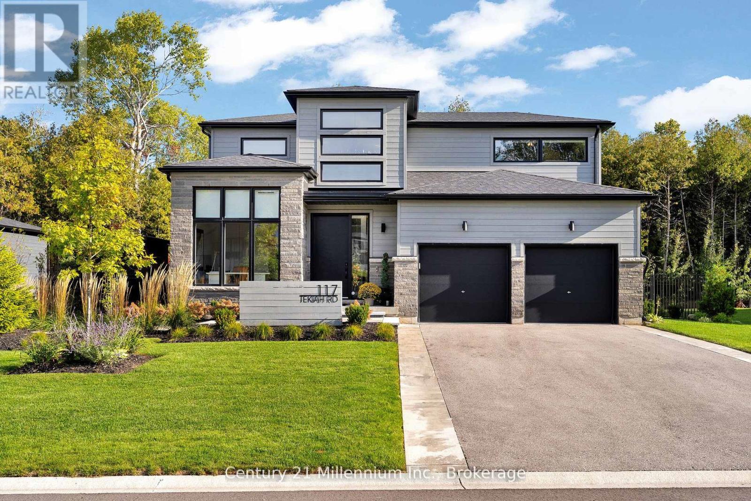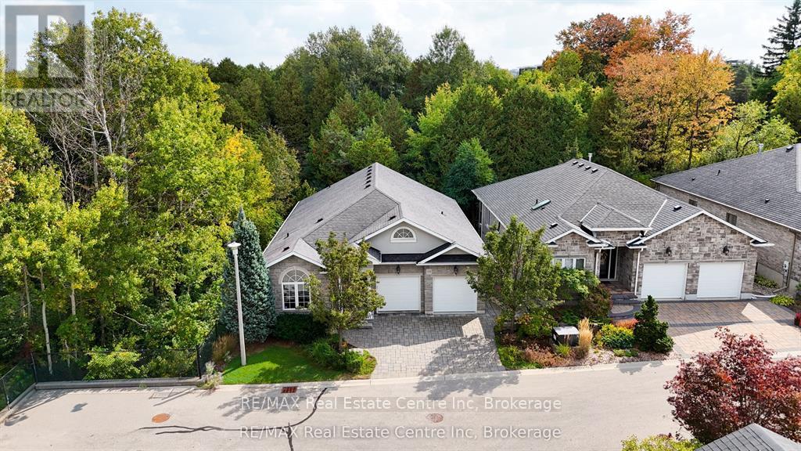117 Tekiah Road
Blue Mountains, Ontario
Drenched in natural light and designed with timeless sophistication, this open concept home spans over 3426 sqft of open flowing living space, creating a rare fusion of elevated design and effortless luxury. Overlooking a saltwater pool and backing onto protected woodland and the Georgian Trail. This property offers a private beautifully landscaped yard complete with a four-season perennial garden, stone walkways, gazebo, sitting area, & cascading waterfall, creating your own outdoor sanctuary. Inside, the gourmet kitchen is a chef's dream featuring a 6-burner gas stove, pot filler, undercounter microwave, built-in fridge and freezer, whisper-quiet dishwasher, floating shelves and a quartz island with gold accents that add just the right touch of glamour. The walk-in pantry is ideal for entertaining, with storage for everything from dried goods to oversized serving platters. The open-concept living room is anchored by a cozy gas fireplace and framed by oversized windows that offer stunning views of the pool and backyard oasis, creating the perfect setting for both relaxed nights in and lively gatherings. Exquisite craftsmanship is evident throughout, from the 9-foot doors and substantial baseboards to the upgraded hardwood flooring on both the main and upper levels. The show stopping floating staircase makes a striking first impression in the grand entryway. The freshly finished lower level offers flexibility with an entertainment area, wet bar, full bathroom, 2 additional bedrooms, and dedicated space for a second laundry or potential sauna, perfect for hosting guests, family, or live-in support. Located just minutes from Thornbury, world-class golfing at Georgian Bay Golf Club, the shores of Georgian Bay, and Ontario's top ski clubs including Georgian Peaks, Craigleith, Alpine, Osler, and Blue Mountain. Whether you're seeking a four-season adventure or refined relaxation, this home places you at the heart of it all! (id:50976)
5 Bedroom
4 Bathroom
2,000 - 2,500 ft2
Century 21 Millennium Inc.



