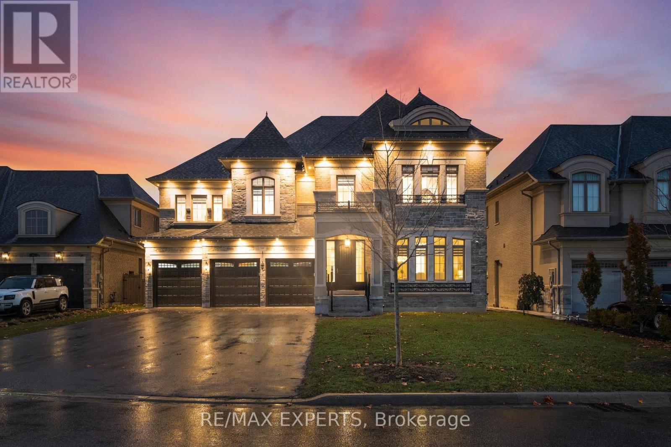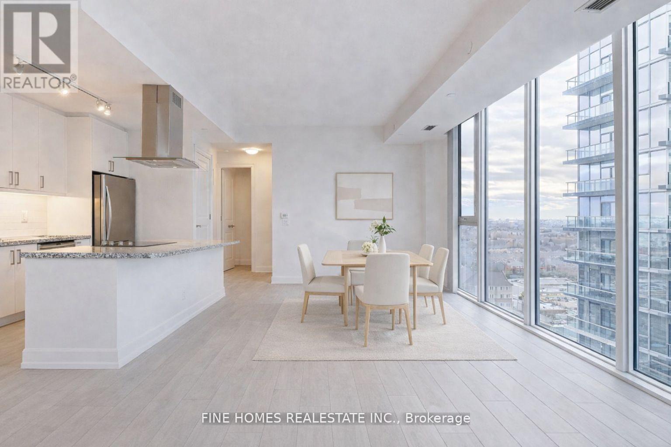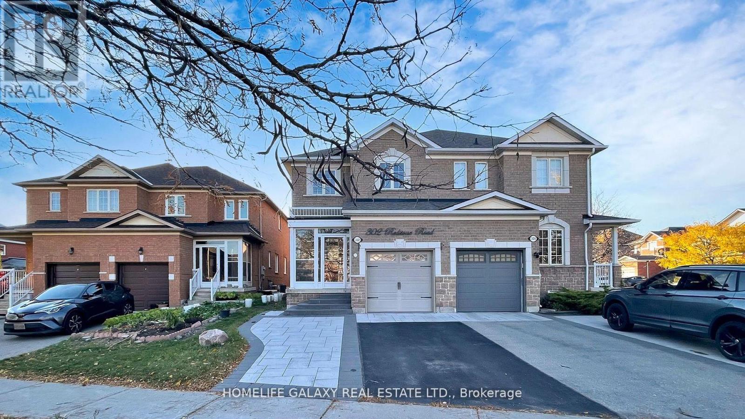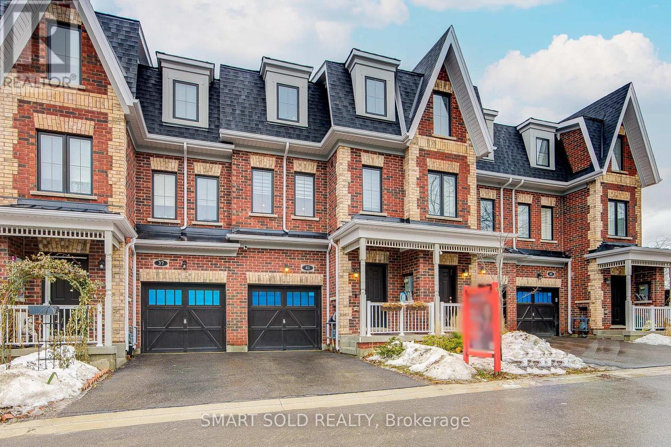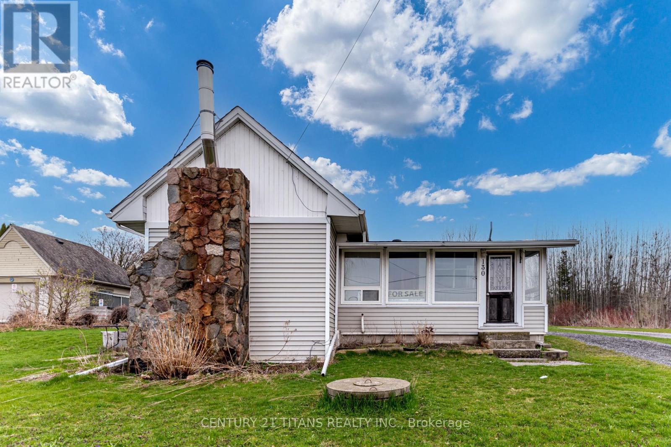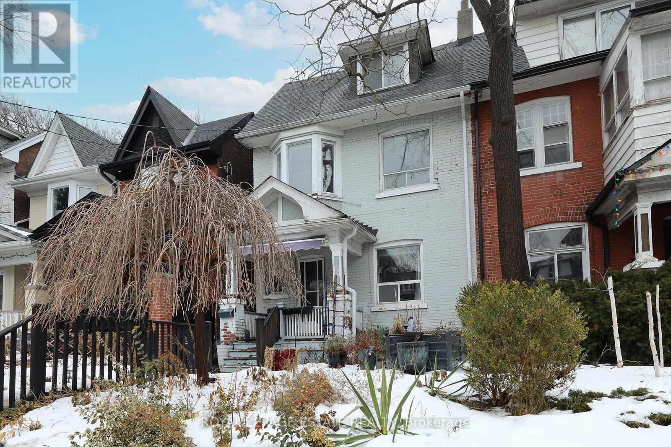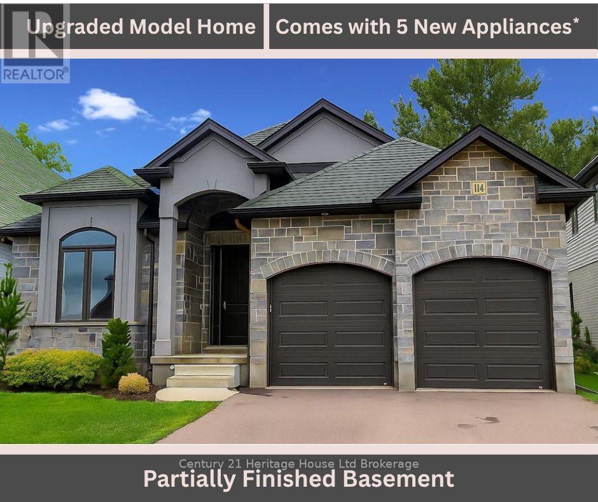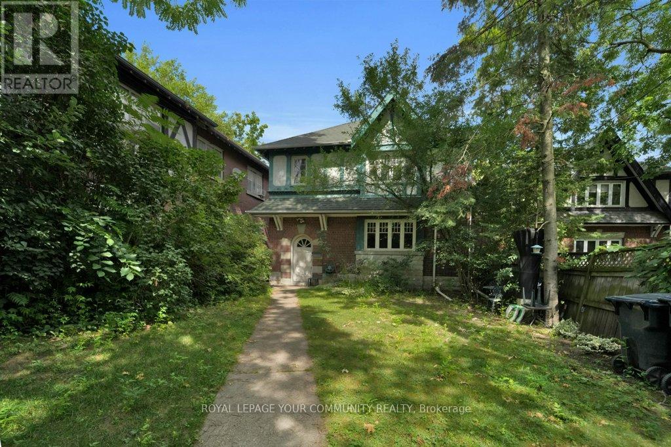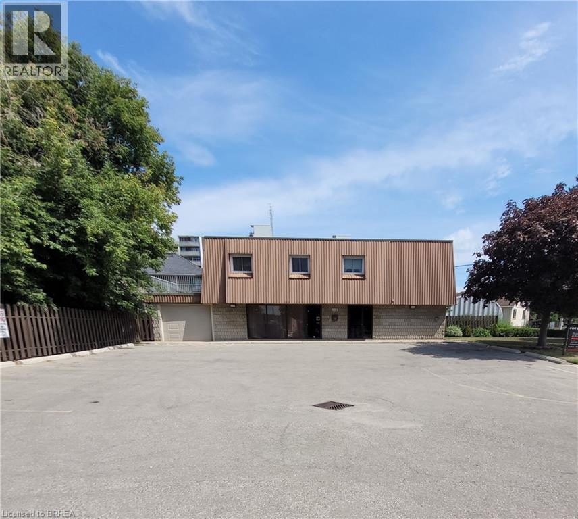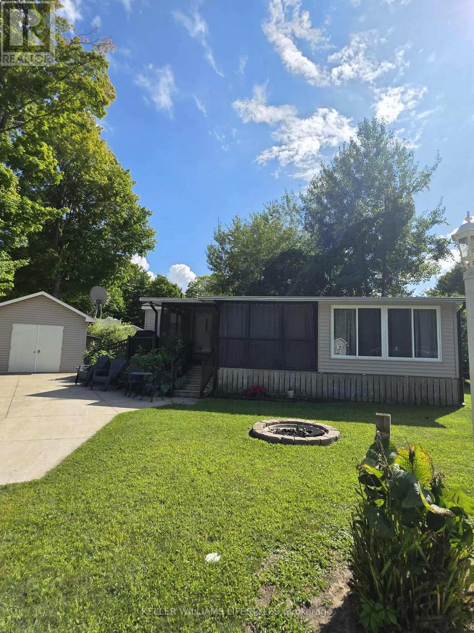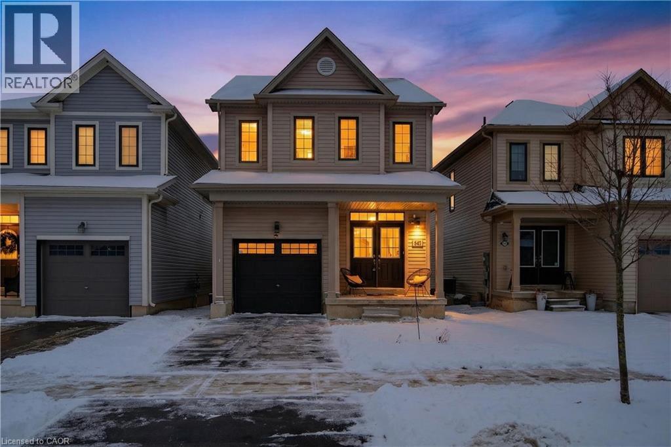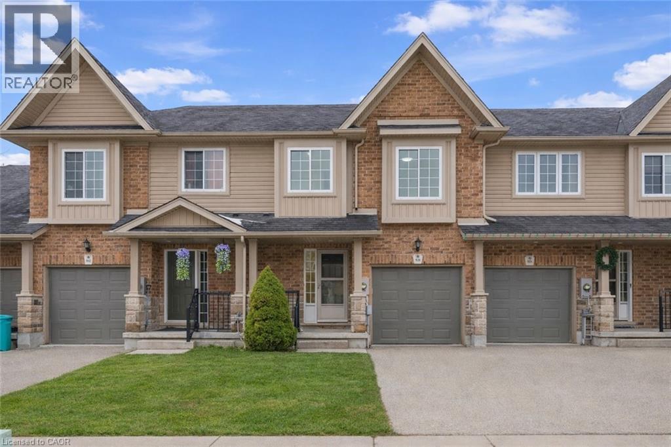50 Kelso Drive
Caledonia, Ontario
Welcome to this beautifully maintained 3 bdrm, 2.5 bath detached home in Caledonia’s desirable Avalon neighbourhood. Offering 1581 sq ft above grade, this home is thoughtfully designed for modern living while maintaining a warm, inviting feel throughout. Curb appeal is immediate, with surfaced parking for 1 vehicle & a covered front porch that sets the tone. Elegant French doors w/ a bonus transom window flood the interior w/ natural light, opening into a spacious & welcoming foyer. The 1-car grg feat convenient inside entry, adding everyday practicality. The open-concept main lvl is perfectly suited for both daily living & entertaining. The liv rm is anchored by a stylish feature wall, while the dining area offers sliding doors to the rear yard w/ an additional transom window. The functional kitch is a standout, feat S/S app, an attractive tiled backsplash, quartz countertops, & a centre island w/ seating for 4. An oversized window overlooks the rear yard, bringing in abundant natural light. A convenient main-lvl powder rm completes the space. Upstairs, the spacious primary retreat feat a walk-in closet & a 4-pc ensuite w/ an oversized soaker tub & separate shower. 2 additional bdrms, a full 4-pc bath, & convenient bdrm-lvl laund provide comfort & efficiency for busy households. The unspoiled bsmt, highlighted by large windows, presents endless potential. Outside, the f-fenced rear yard incl a storage shed & plenty of room to entertain. Noteworthy updates incl c-air, quartz countertops, some flring, range hood (all in '20), feature walls ('24), fresh neutral paint ('25), & updated lighting fix. The Avalon neighbourhood is one of Caledonia’s most desirable areas, known for its family-friendly streets, nearby parks, & sense of community. Enjoy the charm of Caledonia’s shops & the scenic Grand River, while having easy access to Hamilton, major transp routes, & everyday amenities. This is small-town living with big-city convenience - an exceptional place to call home. (id:50976)
3 Bedroom
3 Bathroom
1,581 ft2
Royal LePage State Realty Inc.



